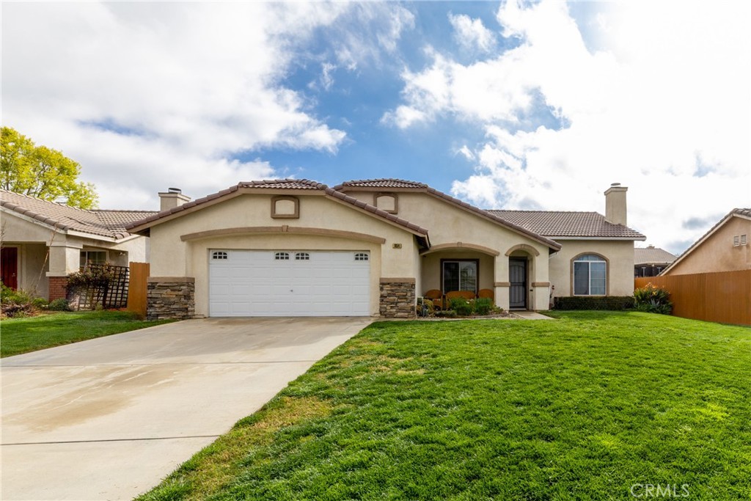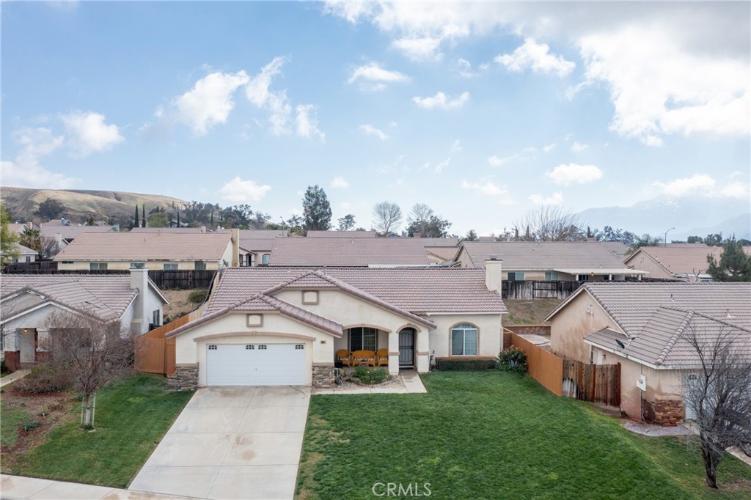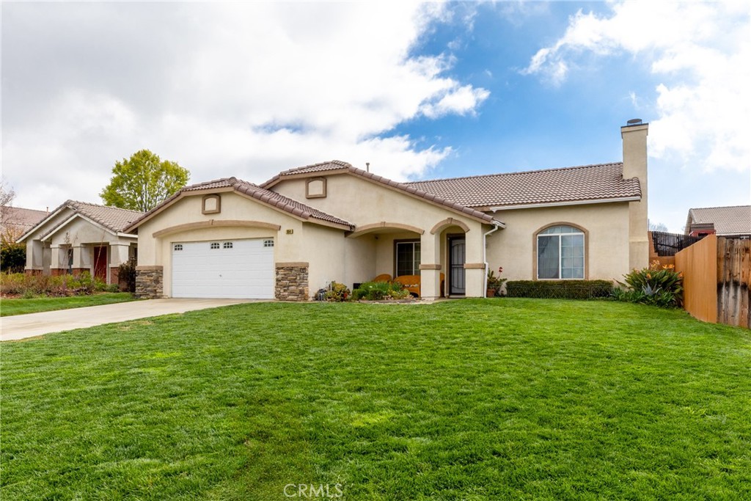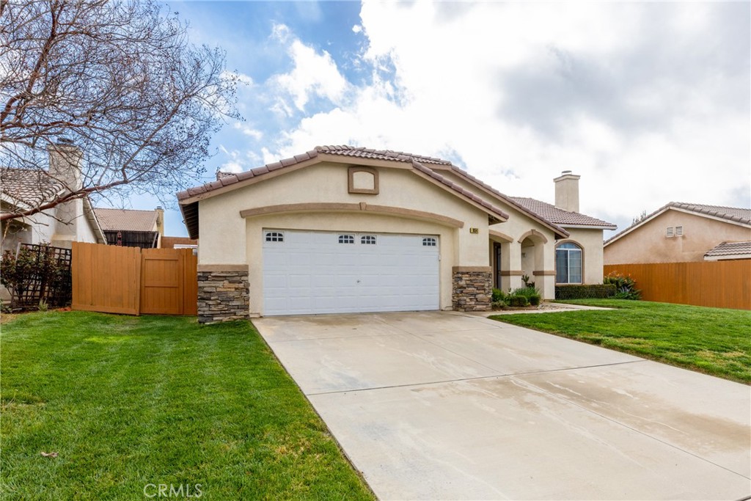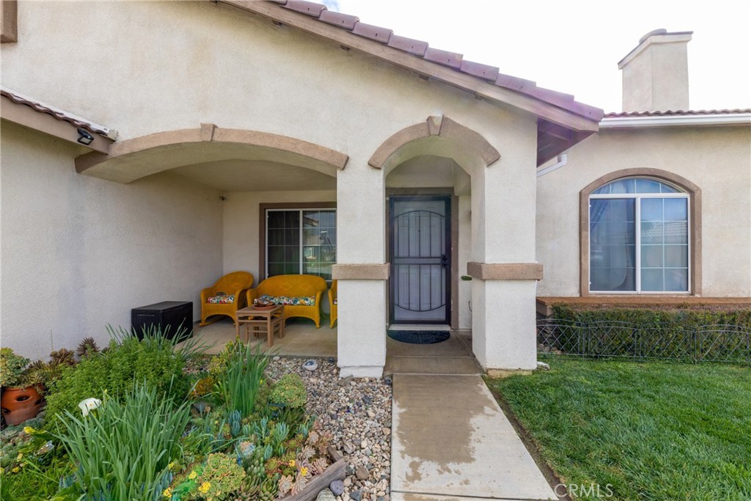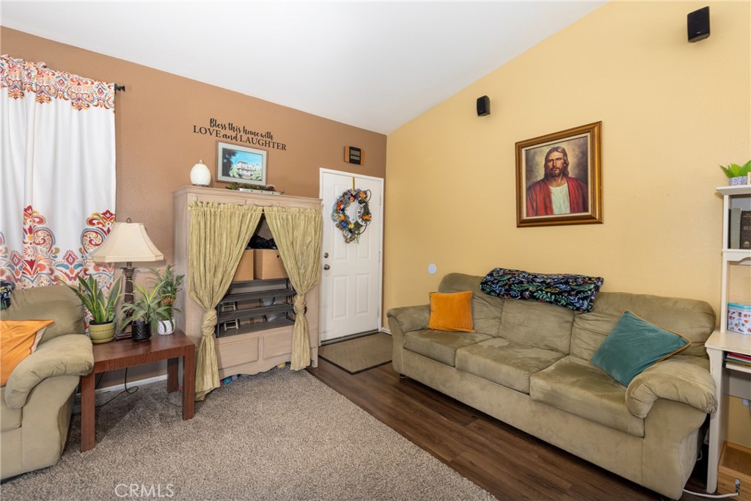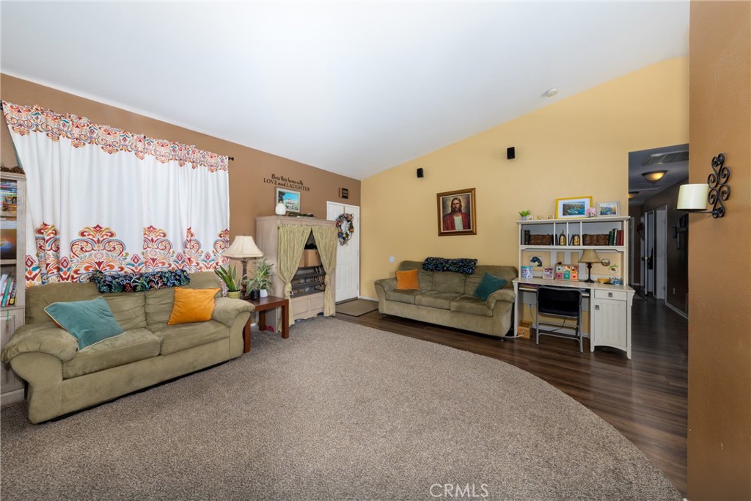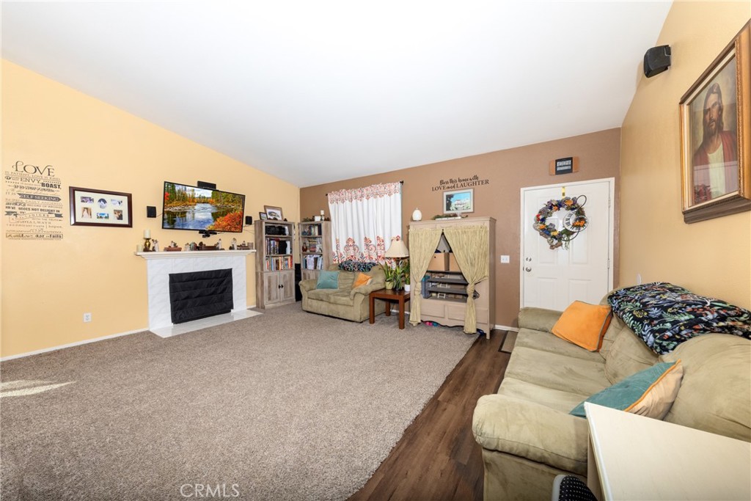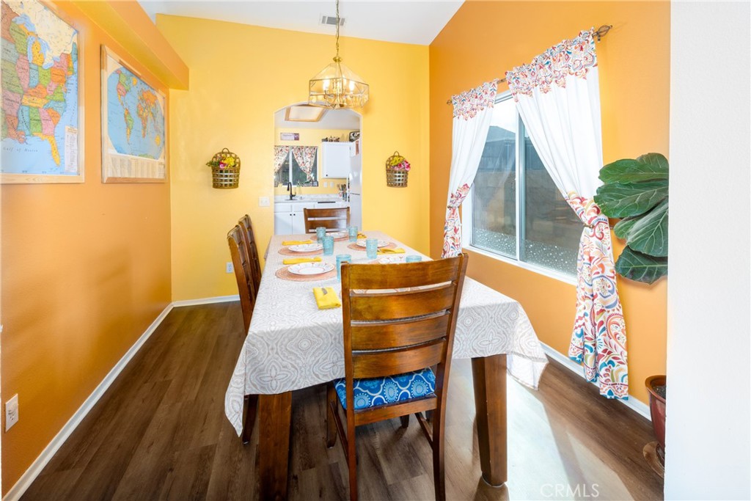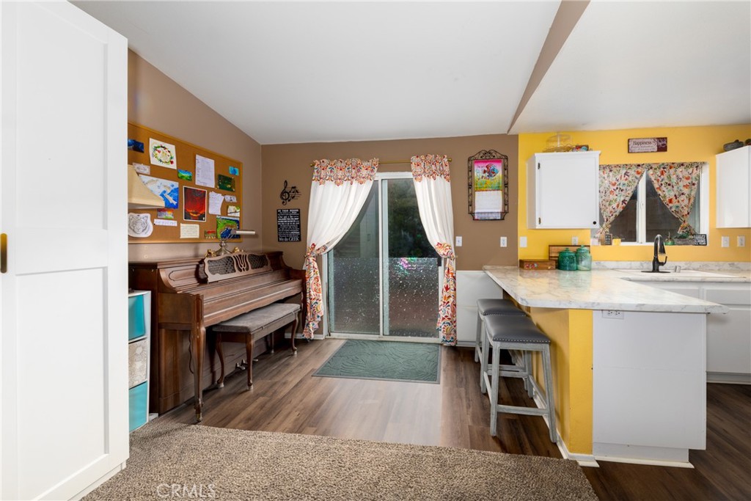1054 Sycamore Court, Banning, CA, US, 92220
1054 Sycamore Court, Banning, CA, US, 92220Basics
- Date added: Added 2週間 ago
- Category: Residential
- Type: SingleFamilyResidence
- Status: Active
- Bedrooms: 4
- Bathrooms: 2
- Floors: 1, 1
- Area: 1699 sq ft
- Lot size: 7841, 7841 sq ft
- Year built: 2003
- View: Mountains,Neighborhood,PeekABoo
- Subdivision Name: Other
- County: Riverside
- MLS ID: IG25057622
Description
-
Description:
4 Bedroom 2 bath cul-de-sac home in a scenic neighborhood in Banning. No HOA dues and low property taxes. Just a few minutes from the freeway and shopping. This well loved home features a cozy living room with a gas fireplace, separate dining room and extra family room area for additional gatherings. Cute & bright kitchen with barstool countertop, built in microwave and laminate flooring. Spacious bedrooms with mirrored closets. Interior laundry room off garage. Large primary suite with walk-in closet, double sinks and tub/shower combo. 2 car garage with automatic opener with a newer water heater installed in Jan 2024. Long driveway for extra parking and near the end of the cul-de-sac. Paver style rear patio in backyard with block walls on rear and south side of home with nice tall wood fence on the north side. Covered front porch and beautiful green grass in the large front yard. A beautiful place to call home, come & see!
Show all description
Location
- Directions: From Wilson go north on Oregon Trl, left on White Oak, right on Sycamore Ct
- Lot Size Acres: 0.18 acres
Building Details
- Structure Type: House
- Water Source: Public
- Architectural Style: Ranch,Traditional
- Lot Features: BackYard,CulDeSac,Lawn,Landscaped
- Sewer: PublicSewer
- Common Walls: NoCommonWalls
- Construction Materials: Stucco
- Fencing: Block,Wood
- Foundation Details: Slab
- Garage Spaces: 2
- Levels: One
- Floor covering: Concrete, Laminate, Vinyl
Amenities & Features
- Pool Features: None
- Parking Features: DirectAccess,Driveway,GarageFacesFront,Garage
- Patio & Porch Features: Brick,FrontPorch
- Parking Total: 2
- Roof: Concrete,Tile
- Window Features: DoublePaneWindows
- Cooling: CentralAir
- Exterior Features: RainGutters
- Fireplace Features: Gas,LivingRoom
- Heating: Central
- Interior Features: HighCeilings,LaminateCounters,AllBedroomsDown,PrimarySuite,WalkInClosets
- Laundry Features: LaundryRoom
- Appliances: Dishwasher,FreeStandingRange,Microwave
Nearby Schools
- High School District: Banning Unified
Expenses, Fees & Taxes
- Association Fee: 0
Miscellaneous
- List Office Name: FENN REAL ESTATE, INC.
- Listing Terms: Submit
- Common Interest: None
- Community Features: Suburban
- Direction Faces: West
- Attribution Contact: 951-265-5200

