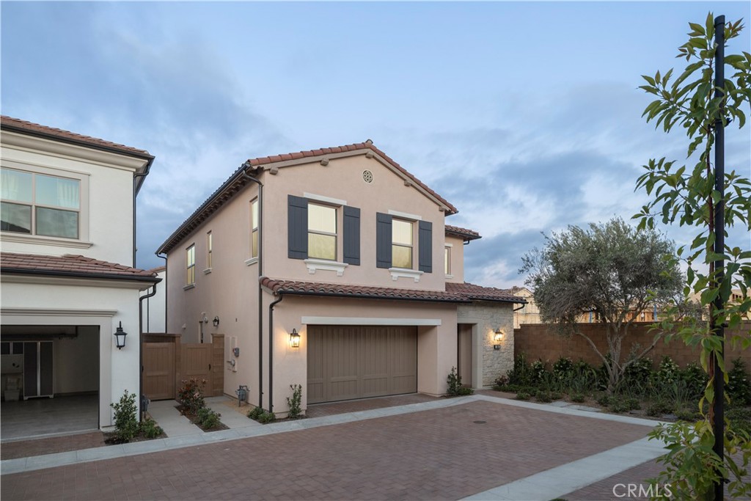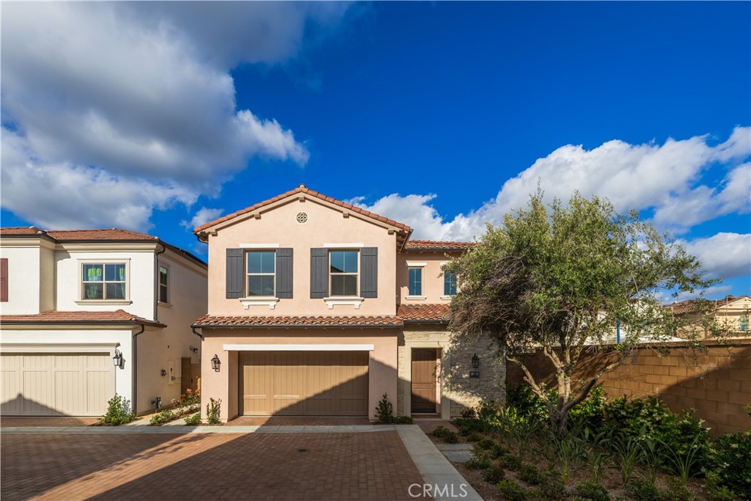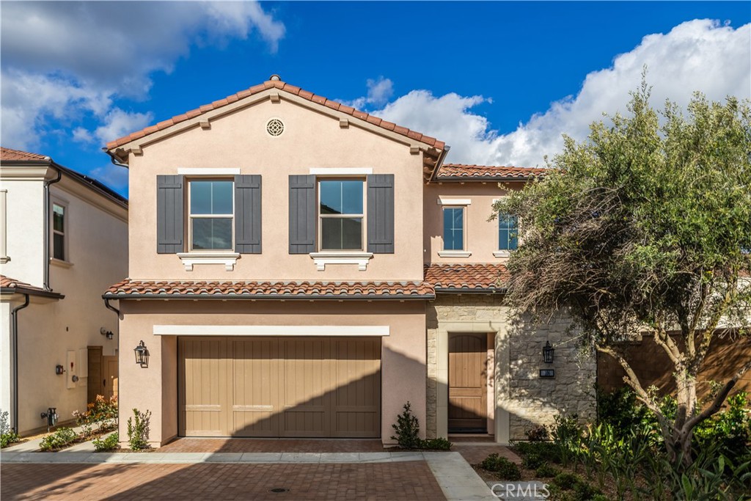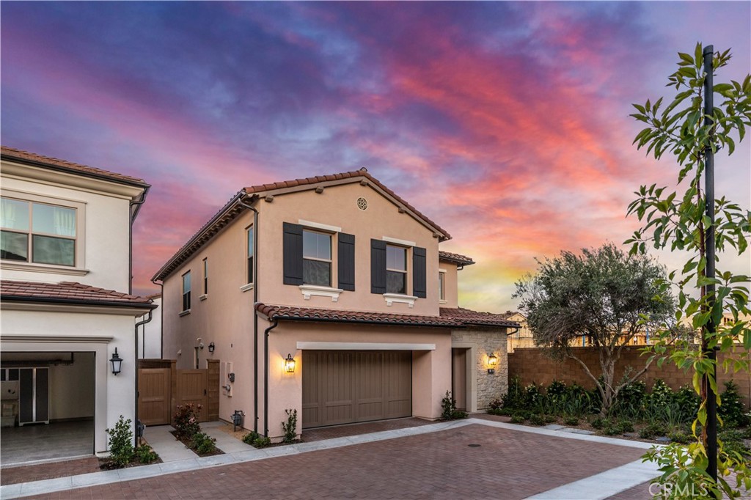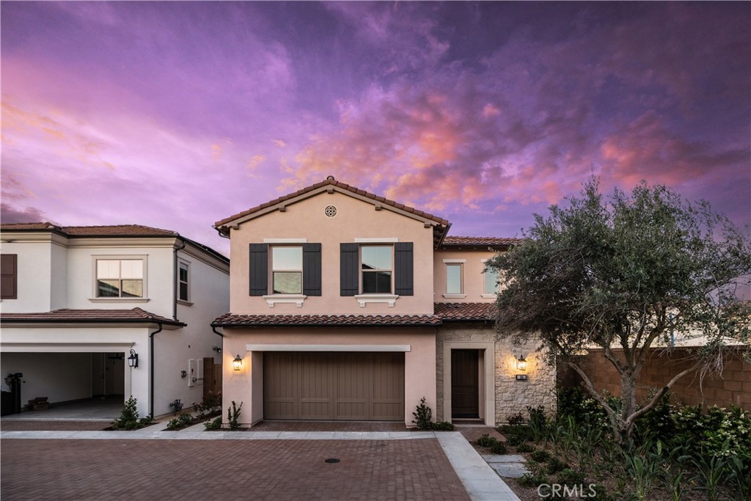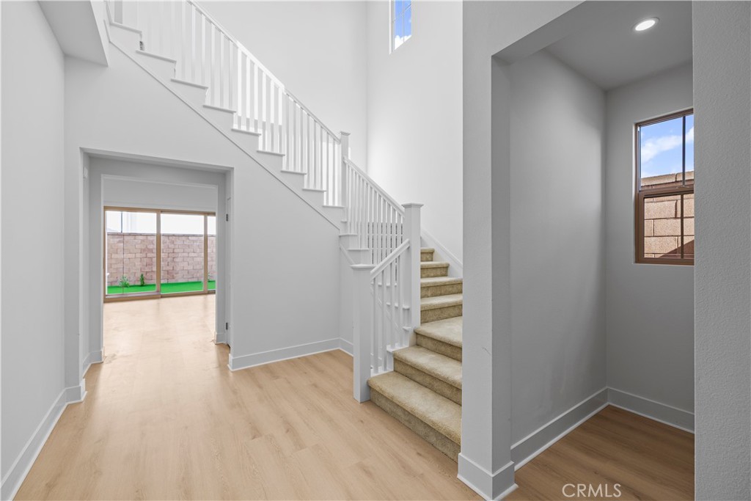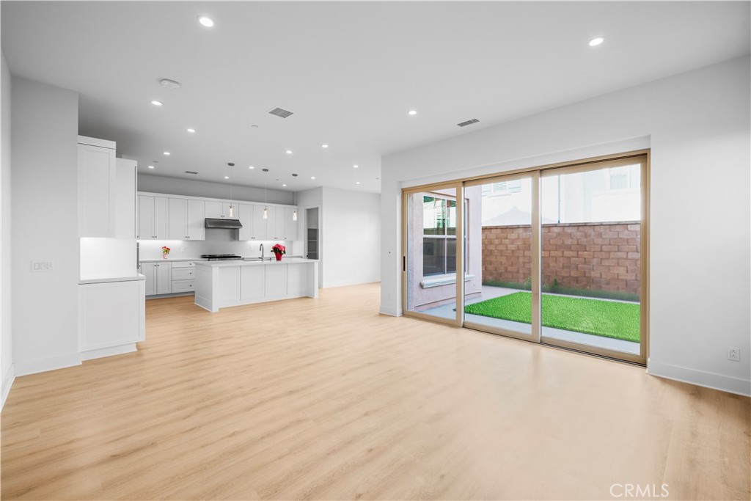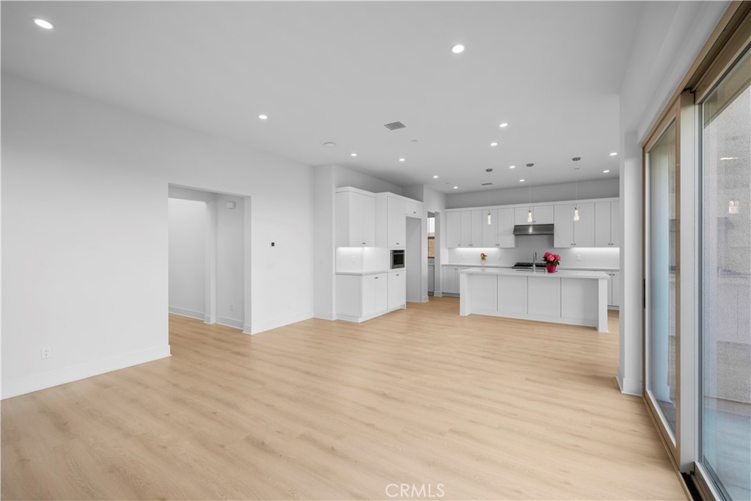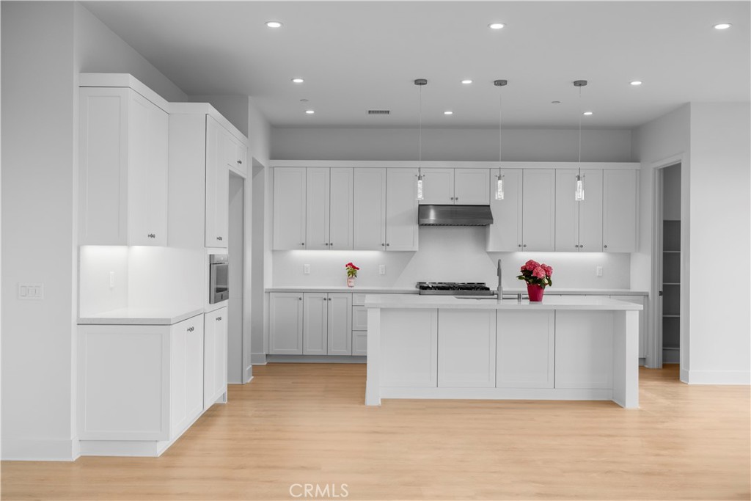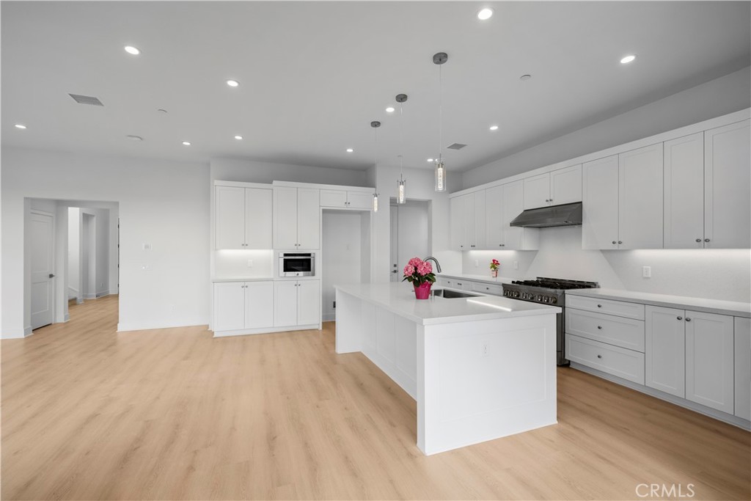106 Eversedge, Irvine, CA, US, 92618
106 Eversedge, Irvine, CA, US, 92618Basics
- Date added: Added 8時間 ago
- Category: Residential
- Type: SingleFamilyResidence
- Status: Active
- Bedrooms: 4
- Bathrooms: 3
- Half baths: 1
- Floors: 2, 2
- Area: 2347 sq ft
- Lot size: 3107, 3107 sq ft
- Year built: 2025
- Property Condition: Turnkey
- View: Neighborhood
- Subdivision Name: Arbor
- County: Orange
- MLS ID: OC25108124
Description
-
Description:
This brand-new, never-lived-in detached home—built in 2024—is located in the desirable Portola Springs community and thoughtfully designed by Shea Homes (Arbor Plan 2). Featuring 4 bedrooms and 2.5 bathrooms, this residence offers a modern and comfortable lifestyle. Step through the elegant foyer into a spacious open-concept living area, where panoramic sliding doors lead to a generously sized backyard—ideal for outdoor entertaining. The gourmet kitchen boasts stainless steel appliances, a custom tile backsplash, a 6-burner cooktop, and a large center island with a breakfast bar. The luxurious primary suite includes a walk-in closet and a spa-inspired bathroom with a walk-in shower, soaking tub, and dual vanities—perfect for unwinding in style. Upstairs, you’ll find two additional bedrooms and a full bathroom, thoughtfully designed with a separate area for the tub and toilet to ensure privacy. A dedicated laundry room with ample storage is conveniently located on the same floor as all bedrooms. Just a short walk from the new Hillcrest Community Clubhouse and Monarch Park, this home also grants access to the many amenities of Portola Springs, including over 15 parks, 10+ pools, and scenic walking trails.
Show all description
Location
- Directions: Portola Springs turns to Big Dipper, turn right to Eversedge
- Lot Size Acres: 0.0713 acres
Building Details
- Structure Type: House
- Water Source: Public
- Architectural Style: Contemporary
- Lot Features: SprinklersInFront,SprinklerSystem
- Sewer: PublicSewer
- Common Walls: NoCommonWalls
- Construction Materials: Stucco
- Fencing: None
- Foundation Details: Slab
- Garage Spaces: 2
- Levels: Two
- Floor covering: Carpet, Vinyl
Amenities & Features
- Pool Features: Community,Association
- Parking Features: GarageFacesFront,Garage
- Patio & Porch Features: None
- Spa Features: Community
- Accessibility Features: None
- Parking Total: 2
- Roof: Tile
- Association Amenities: Clubhouse,Barbecue,Pool,SpaHotTub
- Utilities: ElectricityAvailable,ElectricityConnected,SewerConnected,WaterAvailable,WaterConnected
- Window Features: Shutters
- Cooling: CentralAir,Gas
- Door Features: FrenchDoors
- Electric: Volts220InGarage
- Exterior Features: RainGutters
- Fireplace Features: None
- Heating: Central,ForcedAir,NaturalGas
- Interior Features: EatInKitchen,QuartzCounters,RecessedLighting,Unfurnished,AllBedroomsUp
- Laundry Features: WasherHookup,GasDryerHookup,LaundryRoom,UpperLevel
- Appliances: SixBurnerStove,BuiltInRange,ConvectionOven,Dishwasher,ElectricOven,GasCooktop,Disposal,GasOven,GasRange,GasWaterHeater,HotWaterCirculator,Microwave
Nearby Schools
- High School: Portola
- High School District: Irvine Unified
Expenses, Fees & Taxes
- Association Fee: $289
Miscellaneous
- Association Fee Frequency: Monthly
- List Office Name: Pinnacle Real Estate Group
- Listing Terms: Conventional
- Common Interest: Condominium
- Community Features: Biking,Curbs,Hiking,Park,Sidewalks,Pool
- Virtual Tour URL Branded: https://my.matterport.com/show/?m=85ivyCApVkB
- Attribution Contact: 707-666-3999

