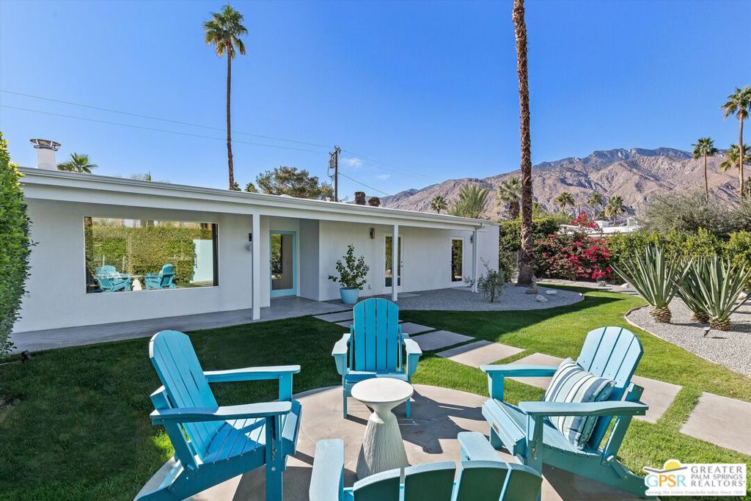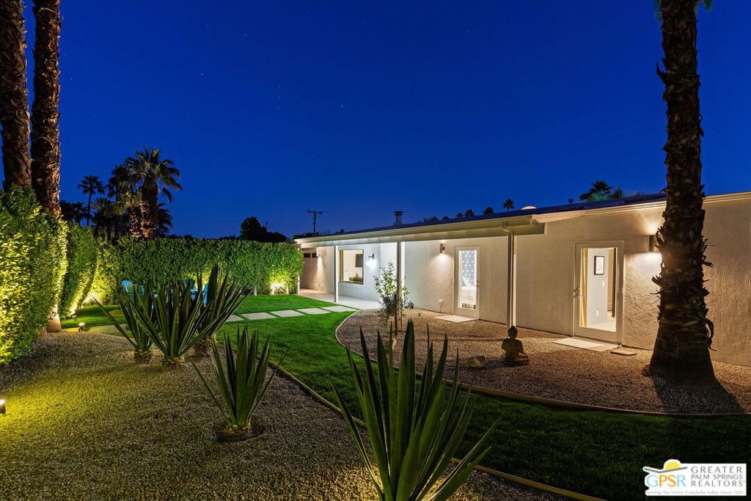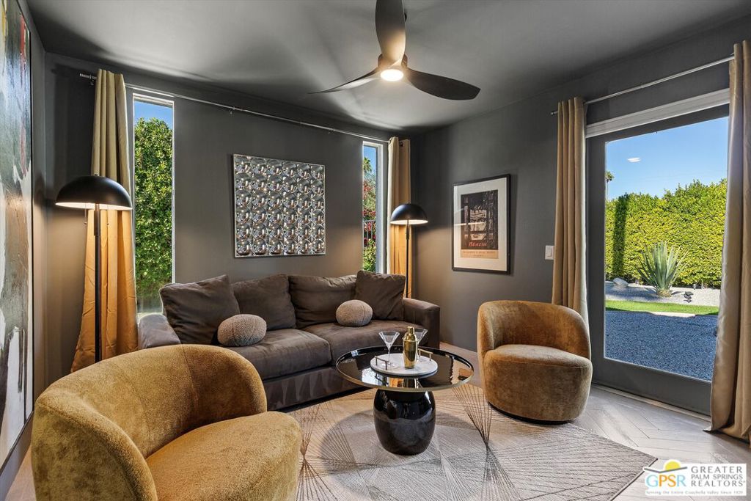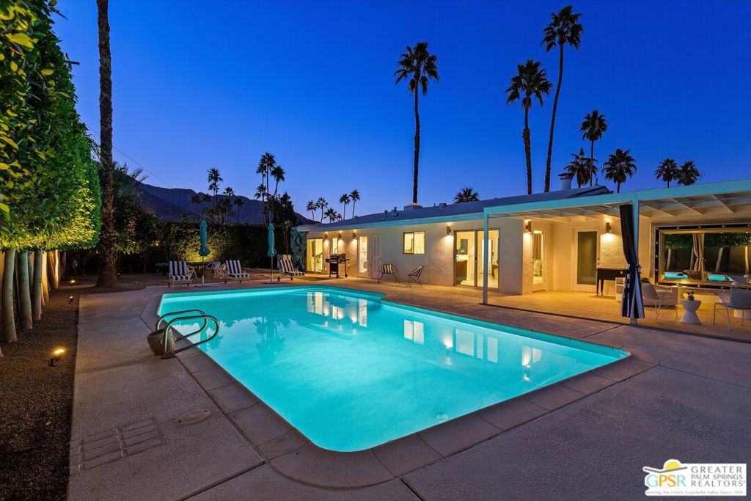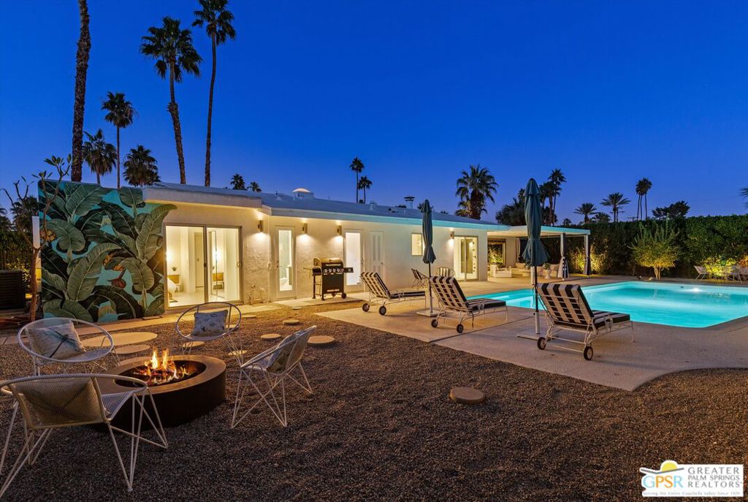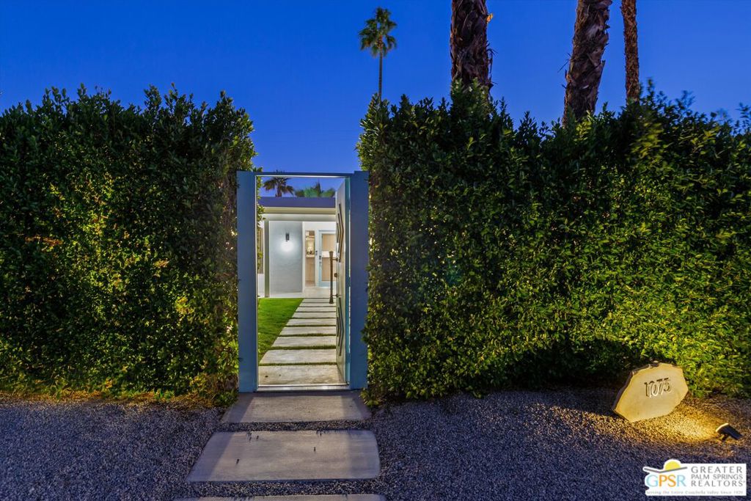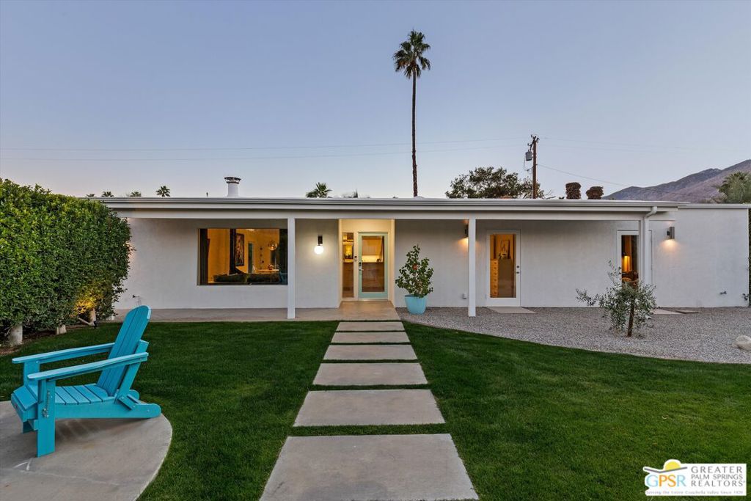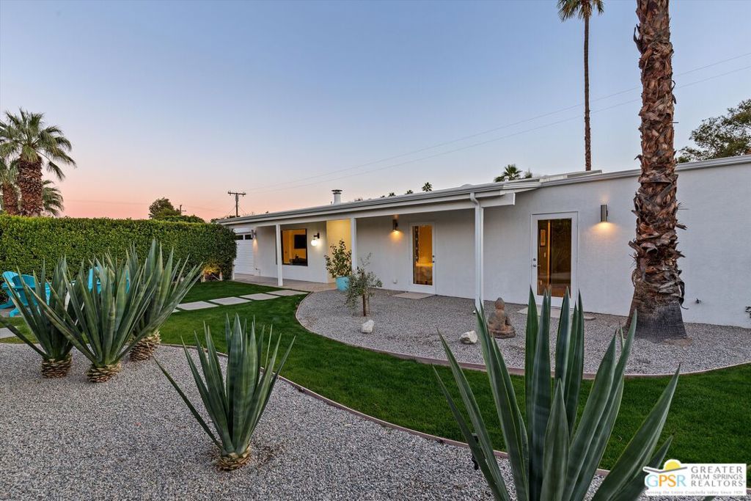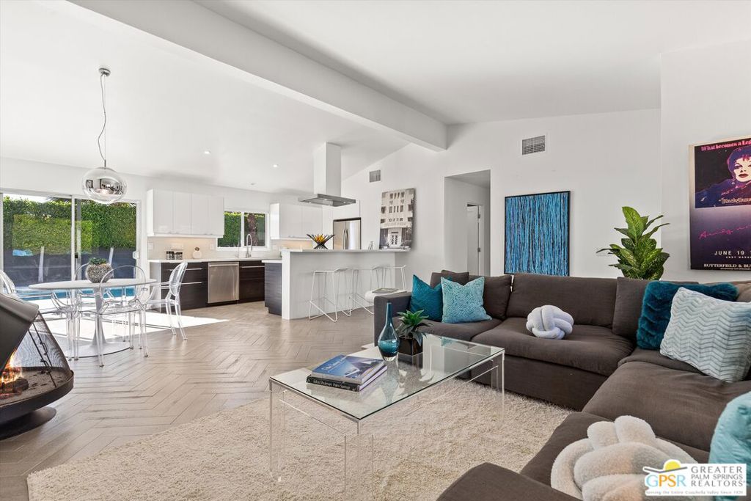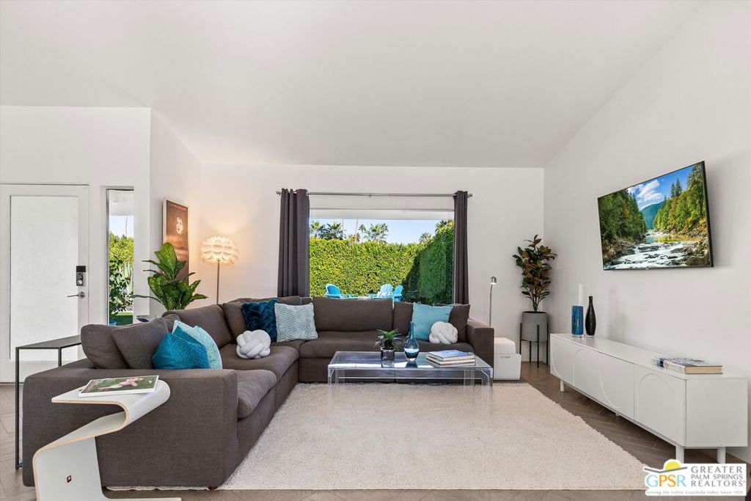1075 E Olive Way, Palm Springs, CA, US, 92262
1075 E Olive Way, Palm Springs, CA, US, 92262Basics
- Date added: Added 5 days ago
- Category: Residential
- Type: SingleFamilyResidence
- Status: Active
- Bedrooms: 3
- Bathrooms: 2
- Half baths: 0
- Floors: 1, 1
- Area: 1479 sq ft
- Lot size: 10019, 10019 sq ft
- Year built: 1972
- Property Condition: UpdatedRemodeled
- View: Mountains,Pool
- Subdivision Name: Movie Colony East
- Zoning: R1C
- County: Riverside
- MLS ID: 25485085
Description
-
Description:
Private Palm Springs living in the Movie Colony East. The home sits on a quiet side street facing the San Jacinto Mountains, with a great central location near Ruth Hardy Park and Downtown. You see the large door and hedges from the street that usher you into your new home with new manicured landscaping. The large lot has fantastic mountain views overlooking the pool, anchoring the charming home. The house has three bedrooms, two full bathrooms, and a dedicated laundry room. Vaulted ceilings in the open living area create a light and airy feeling with the sun shining in from the south-facing backyard. The updated kitchen has soft close, pull-out doors and drawers with quartz countertops. Sliding doors make indoor/outdoor living easy. The back-covered patio is a great way to escape the sun and enjoy the ancient mountains. The primary suite looks over the pool and has direct access to the backyard and the ensuite bathroom. The third bedroom is currently used as a speakeasy, but it is an actual bedroom. Each of the three bedrooms has doors to the outside. Enjoy the two-car garage with new flooring and workbench. The house has recently been painted, and new pool equipment and automated pentair pool controls have been installed. The home is also equipped with a water softener and water filtration system. The large lot has plenty of space to expand the home or add an ADU to the property.
Show all description
Location
- Directions: Turn off N Avenida Caballeros onto E Olive Street. The Home is on the South side of the street.
- Lot Size Acres: 0.23 acres
Building Details
- Water Source: Public
- Architectural Style: Ranch
- Lot Features: FrontYard,Lawn,Landscaped
- Open Parking Spaces: 2
- Sewer: Other
- Common Walls: NoCommonWalls
- Construction Materials: Stucco
- Fencing: Block
- Foundation Details: Slab
- Garage Spaces: 2
- Levels: One
- Other Structures: Sheds
- Floor covering: Tile
Amenities & Features
- Pool Features: Heated,InGround,Private,SaltWater
- Parking Features: Concrete,DoorMulti,Driveway,Garage,Private,Storage
- Patio & Porch Features: Concrete,Covered
- Spa Features: None
- Parking Total: 2
- Window Features: DoublePaneWindows
- Cooling: CentralAir
- Door Features: SlidingDoors
- Fireplace Features: LivingRoom
- Furnished: Unfurnished
- Heating: Central
- Interior Features: SeparateFormalDiningRoom,HighCeilings,OpenFloorplan,RecessedLighting
- Laundry Features: LaundryRoom
- Appliances: Barbecue,Dishwasher,Range,Refrigerator,RangeHood,Dryer,Washer
Nearby Schools
- High School District: Palm Springs Unified
Miscellaneous
- List Office Name: Compass

