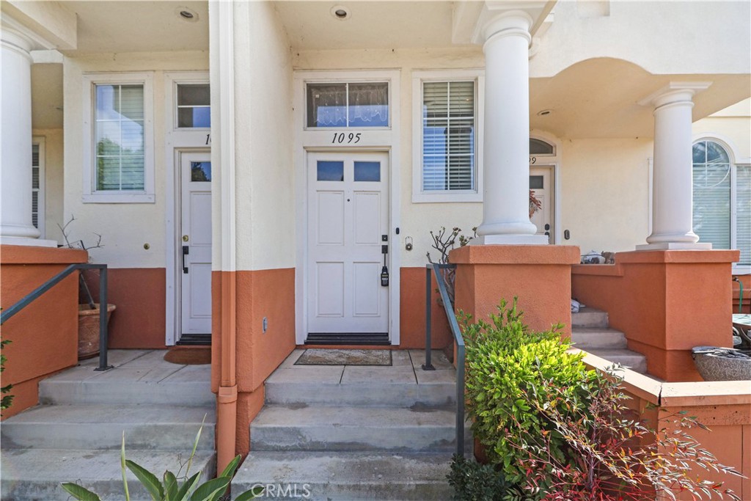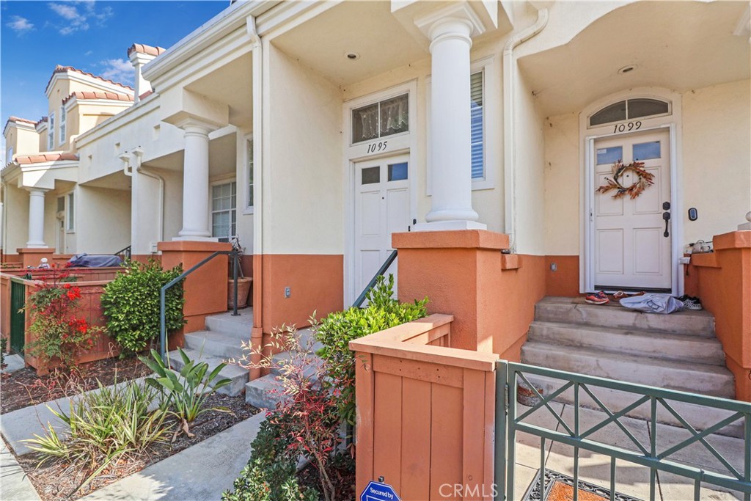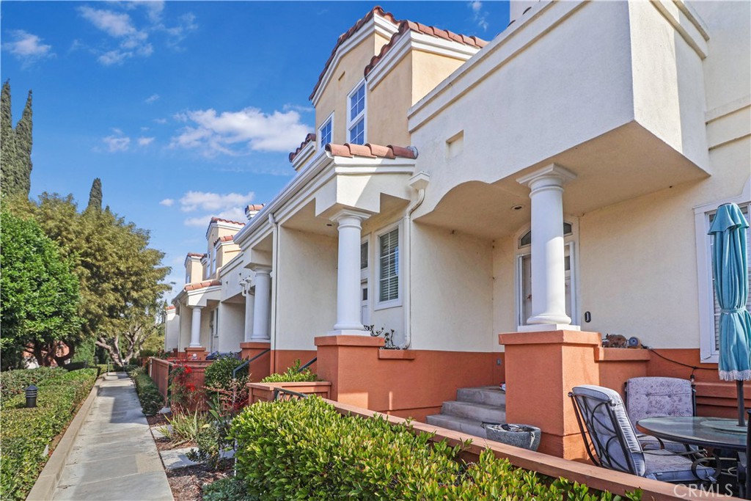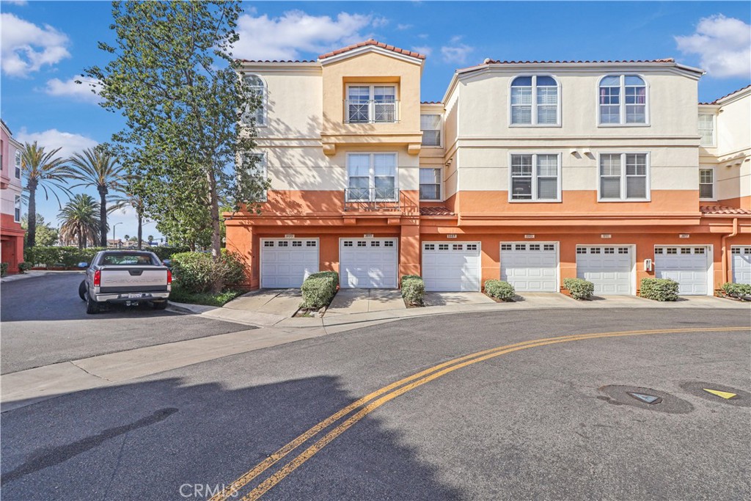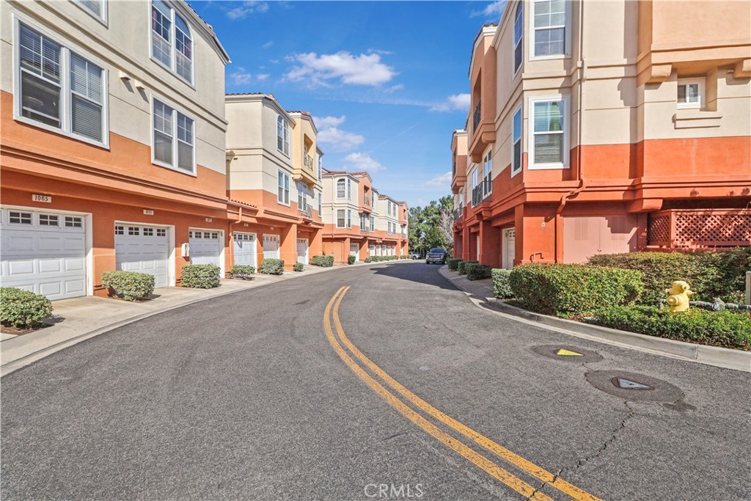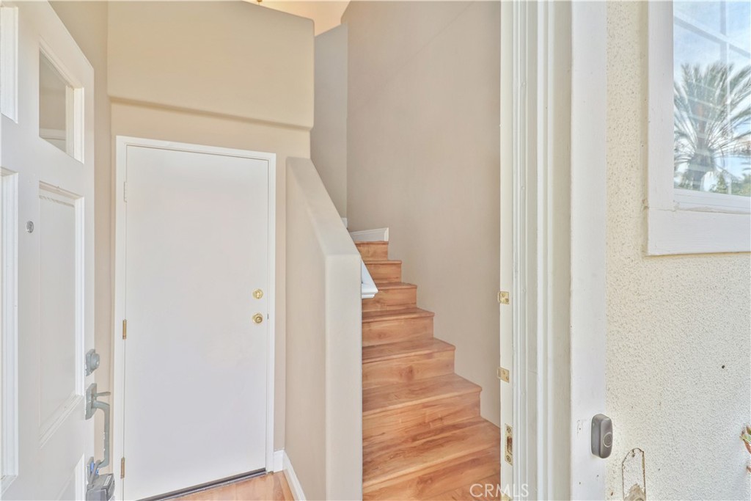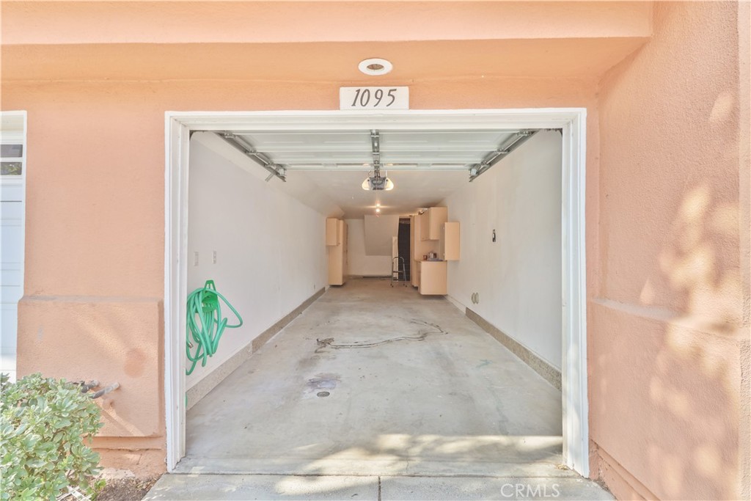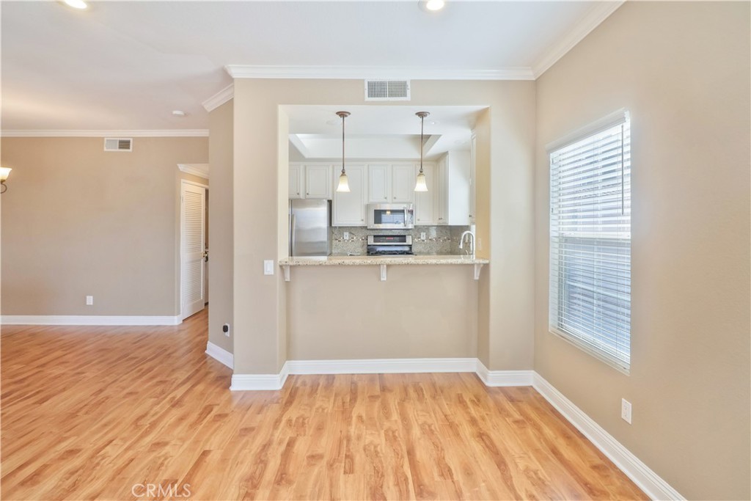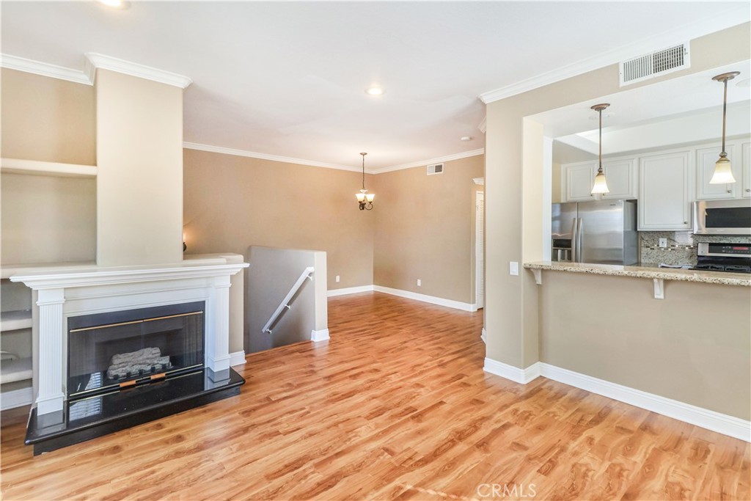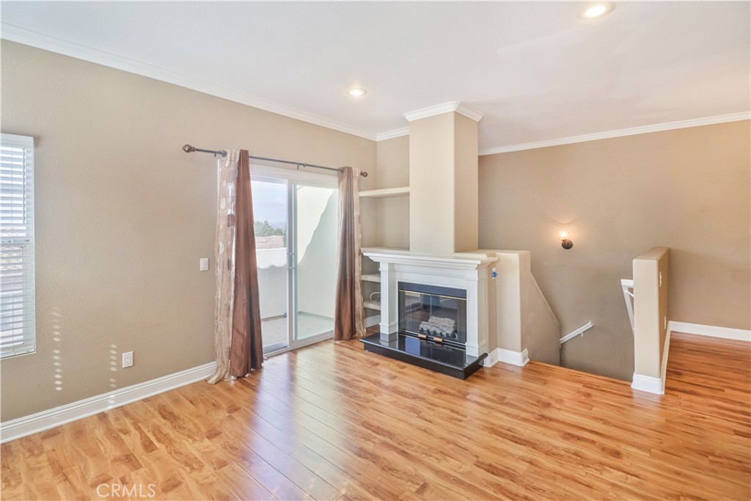1095 S San Marino Way, Anaheim Hills, CA, US, 92808
1095 S San Marino Way, Anaheim Hills, CA, US, 92808Basics
- Date added: Added 3 days ago
- Category: Residential
- Type: Condominium
- Status: Active
- Bedrooms: 3
- Bathrooms: 2
- Floors: 2, 2
- Area: 1184 sq ft
- Lot size: 22456, 22456 sq ft
- Year built: 1994
- Property Condition: Turnkey
- View: None
- Subdivision Name: Summit Renaissance (SMRN)
- County: Orange
- MLS ID: RS25021738
Description
-
Description:
Welcome to this upgraded, beautiful Anaheim Hills Summit Renaissance Condo. Offering a perfect blend of style, beautifully updated 3 Bedroom, 2Bath
condo, offers 1,184 sq ft of living space and features central air, and heat for your comfort. Upgraded Laminate floors, elegant granite counter tops,
stainless steel appliances, crown Mouldings, a beautiful fireplace, with a decorative mantel. The open concept living space is perfect for relaxing and
entertaining. Step outside to your private balcony, perfect for enjoying the California sunshine and a cozy spot for your morning coffee and evening relaxation.Upstair washer and dryer, modernized bathrooms with updated fixtures and lightings. Spacious Master bedroom with a master bathroom that includes dual sinks and connected walk in closet. The two-car tandem garage is equipped with built in storage cabinet. This property is situated in a secure Summit Renaissance Homeowners association, which is beautifully landscaped and offers access to community pool. Situated in a gated community that offers access to a resort style amenities and picnic areas.
Don't miss the opportunity to own this stunning home in a vibrant community.
Show all description
Location
- Directions: 91 E Exit Weir Canyon right on Serrano, complex on the left side
- Lot Size Acres: 0.5155 acres
Building Details
- Structure Type: House
- Water Source: Public
- Architectural Style: Contemporary
- Lot Features: ZeroToOneUnitAcre,Landscaped
- Sewer: PublicSewer
- Common Walls: OneCommonWall
- Fencing: StuccoWall
- Foundation Details: Raised
- Garage Spaces: 2
- Levels: Two
- Floor covering: Laminate
Amenities & Features
- Pool Features: AboveGround,Community,InGround,Association
- Parking Features: DirectAccess,Garage,Tandem
- Security Features: CarbonMonoxideDetectors,FireDetectionSystem,FireSprinklerSystem,GatedCommunity,GatedWithAttendant,SmokeDetectors
- Patio & Porch Features: Patio
- Accessibility Features: None
- Parking Total: 2
- Roof: SpanishTile
- Association Amenities: MaintenanceFrontYard,PicnicArea,Pool
- Utilities: ElectricityAvailable,NaturalGasAvailable,WaterAvailable
- Window Features: InsulatedWindows,Jalousie,PlantationShutters
- Cooling: CentralAir,Electric,Gas
- Electric: Standard
- Fireplace Features: DiningRoom,Gas,Kitchen,LivingRoom
- Heating: Central,Fireplaces
- Interior Features: Balcony,CrownMolding,GraniteCounters,Tandem,AllBedroomsUp
- Laundry Features: InKitchen
- Appliances: Dishwasher,GasOven,GasRange,GasWaterHeater,Microwave,Refrigerator
Nearby Schools
- High School District: Anaheim Union High
Expenses, Fees & Taxes
- Association Fee: $467.98
Miscellaneous
- Association Fee Frequency: Monthly
- List Office Name: C-21 Classic Estates
- Listing Terms: Cash,CashToExistingLoan,CashToNewLoan,Conventional
- Common Interest: PlannedDevelopment
- Community Features: Urban,Gated,Pool
- Inclusions: Washer dryer and Refrigerator
- Attribution Contact: alcovaedith@gmail.com

