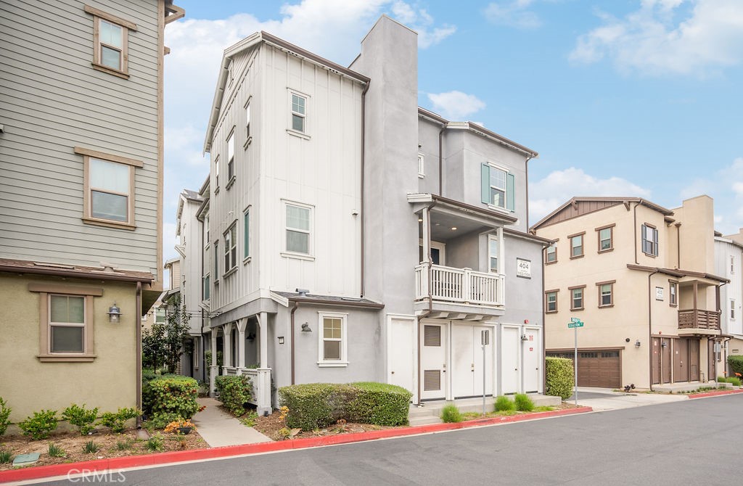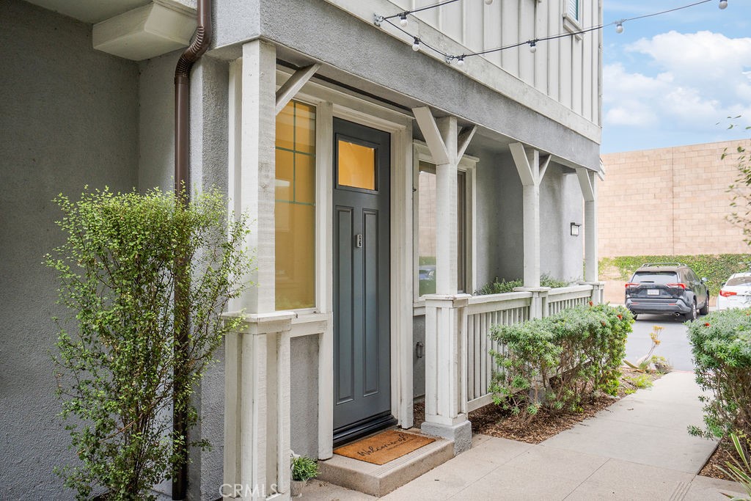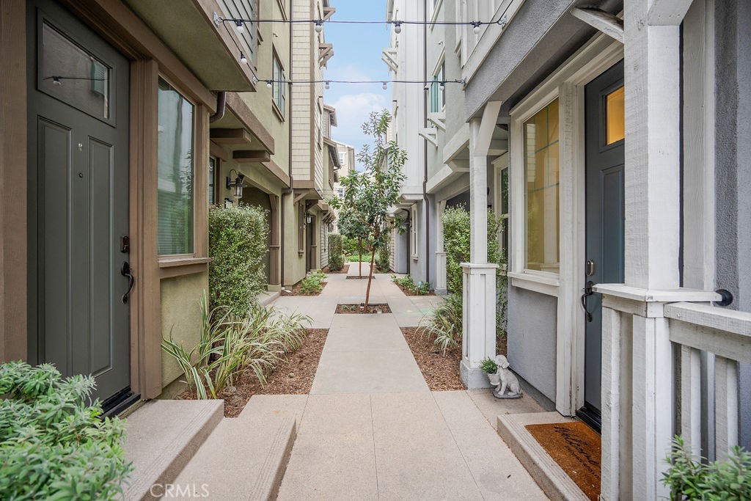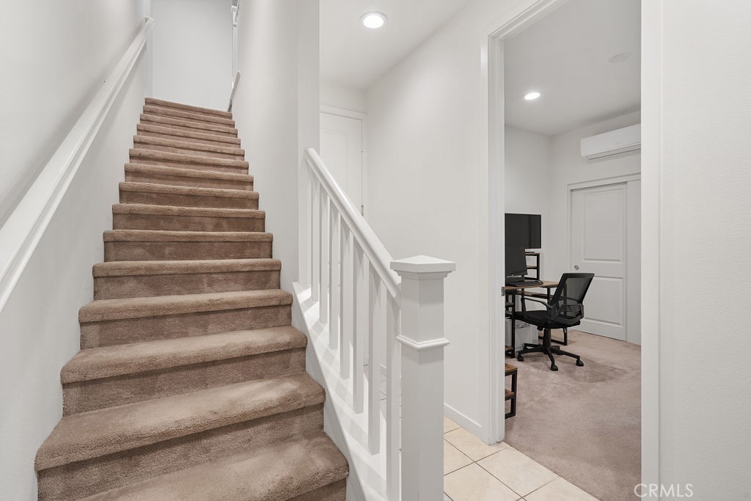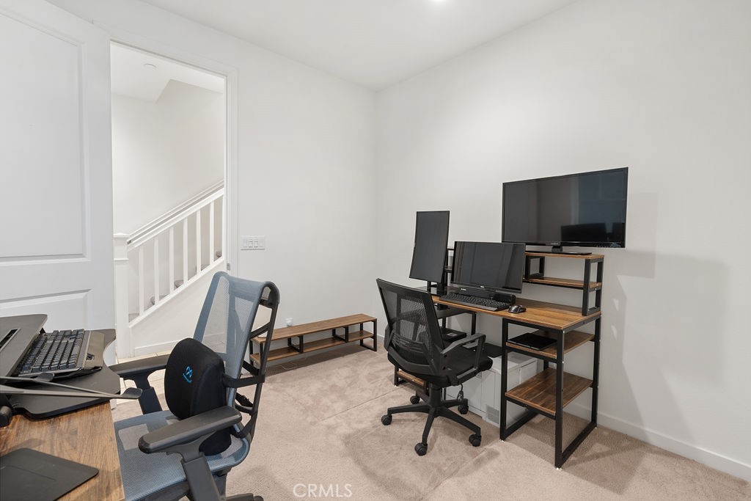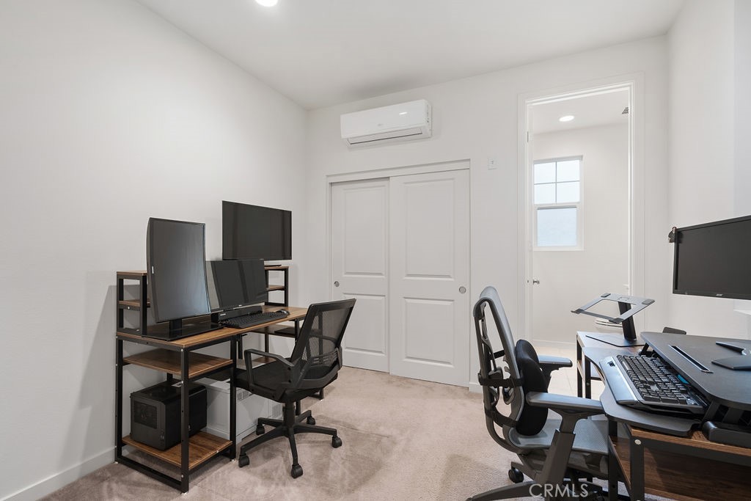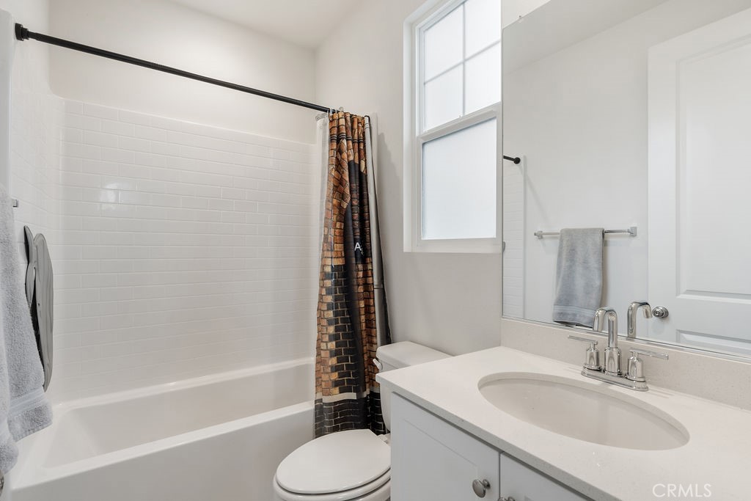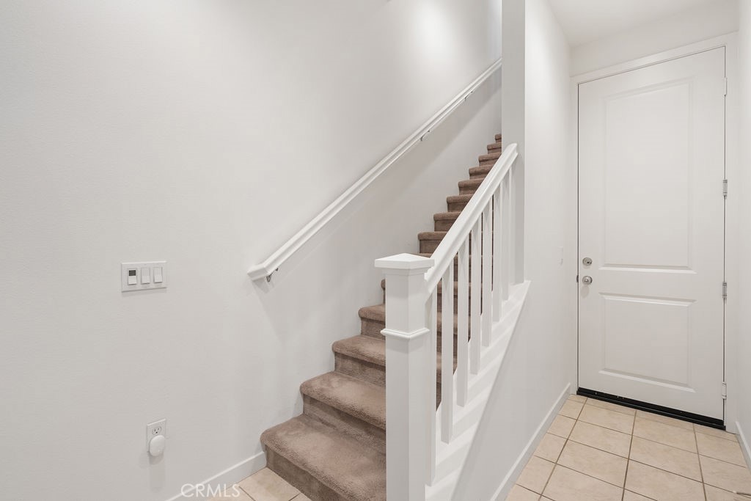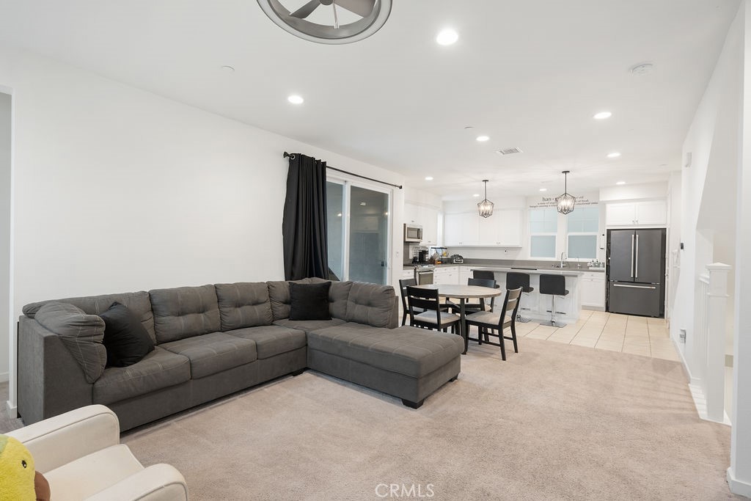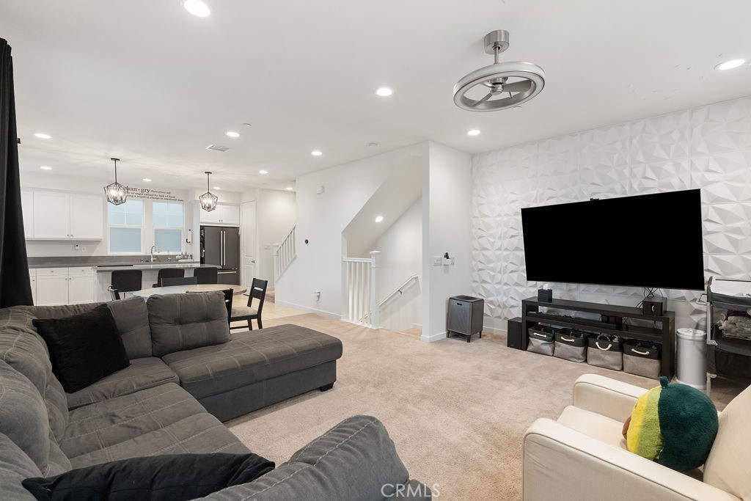1102 Edgeton Court, Tustin, CA, US, 92780
1102 Edgeton Court, Tustin, CA, US, 92780Basics
- Date added: Added 2日 ago
- Category: Residential
- Type: Townhouse
- Status: Active
- Bedrooms: 3
- Bathrooms: 4
- Half baths: 1
- Floors: 3
- Area: 1607 sq ft
- Lot size: 108005, 108005 sq ft
- Year built: 2020
- Property Condition: Turnkey
- View: Neighborhood
- Subdivision Name: Vintage at Old Town
- County: Orange
- MLS ID: PW25082936
Description
-
Description:
Welcome to 1102 Edgeton Ct, a beautiful 3-bedroom, 3.5-bathroom home nestled in a prime central location of Orange County, Tustin. With 1,607 sq ft of thoughtfully designed living space, this modern gem offers style, comfort, and convenience all in one. Step inside and be greeted by a smart layout that maximizes both function and flow. The first floor features a private bedroom with its own en-suite bathroom—perfect for guests, in-laws, or a home office setup. Head upstairs to the second level, where you'll find a spacious open-concept kitchen and living area, ideal for entertaining. The kitchen boasts a large island, sleek modern finishes, a pantry, and direct access to a charming outdoor balcony. A convenient half bath is also located on this level for guests. The third floor offers two additional bedrooms, each with its own connected bathroom, ensuring comfort and privacy for everyone. This home is packed with upgrades, including a reverse osmosis water filtration system, water softener, and a smart Wi-Fi-enabled garage door opener. Every detail has been considered to provide modern ease and efficiency. Enjoy living just down the street from some of Tustin’s best restaurants, coffee shops, and local hotspots. Whether you're commuting or exploring, you'll love the easy access to everything OC has to offer. Don't miss your chance to own this stylish, move-in-ready home in one of the most convenient and vibrant neighborhoods in Tustin.
Show all description
Location
- Directions: West 6th St and South B St
- Lot Size Acres: 2.4795 acres
Building Details
- Structure Type: House
- Water Source: Public
- Lot Features: ZeroToOneUnitAcre
- Sewer: PublicSewer
- Common Walls: OneCommonWall
- Garage Spaces: 2
- Levels: ThreeOrMore
- Builder Name: Taylor Morrison
Amenities & Features
- Pool Features: Community,Association
- Parking Features: Garage
- Spa Features: Association,Community
- Parking Total: 2
- Association Amenities: Clubhouse,FirePit,Management,Barbecue,Pool
- Utilities: CableAvailable,ElectricityAvailable,NaturalGasAvailable
- Cooling: CentralAir
- Fireplace Features: None
- Heating: Central
- Interior Features: Balcony,SeparateFormalDiningRoom,MultipleStaircases,BedroomOnMainLevel,WalkInClosets
- Laundry Features: WasherHookup,GasDryerHookup,Inside,LaundryCloset,UpperLevel
- Appliances: Dishwasher,Microwave,WaterSoftener
Nearby Schools
- Middle Or Junior School: Columbus Tustin
- High School District: Tustin Unified
Expenses, Fees & Taxes
- Association Fee: $330
Miscellaneous
- Association Fee Frequency: Monthly
- List Office Name: Seven Gables Real Estate
- Listing Terms: Cash,Conventional
- Common Interest: Condominium
- Community Features: Curbs,StormDrains,StreetLights,Sidewalks,Pool
- Attribution Contact: 909-374-3756

