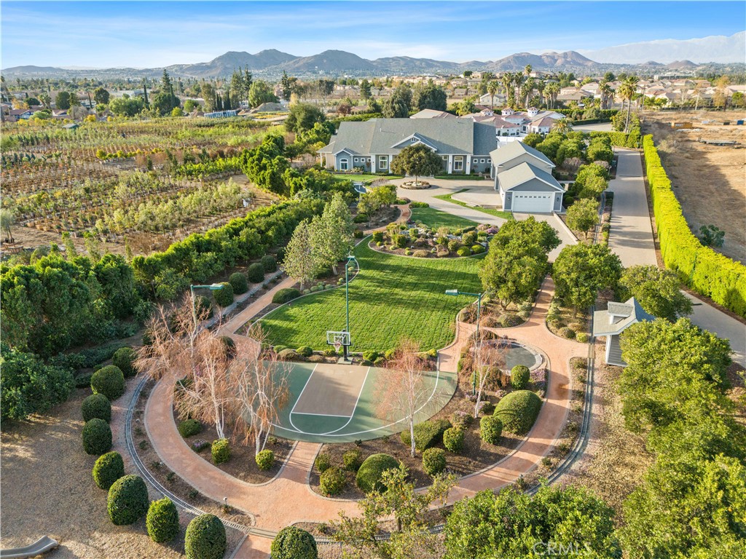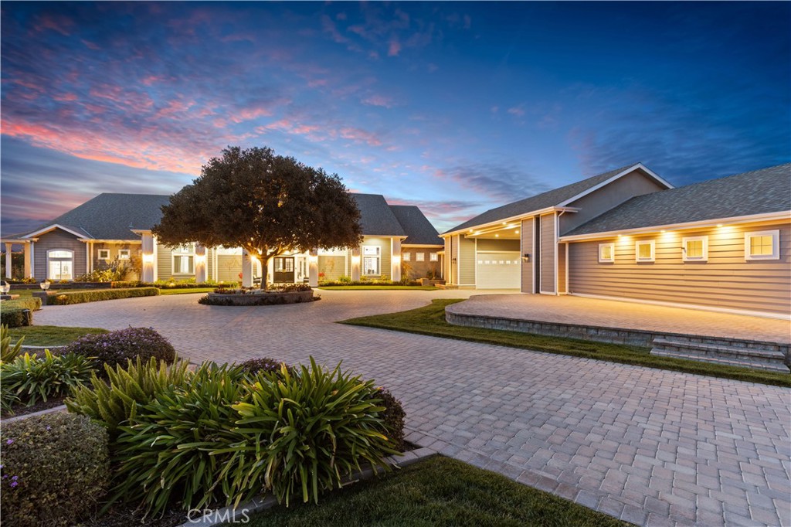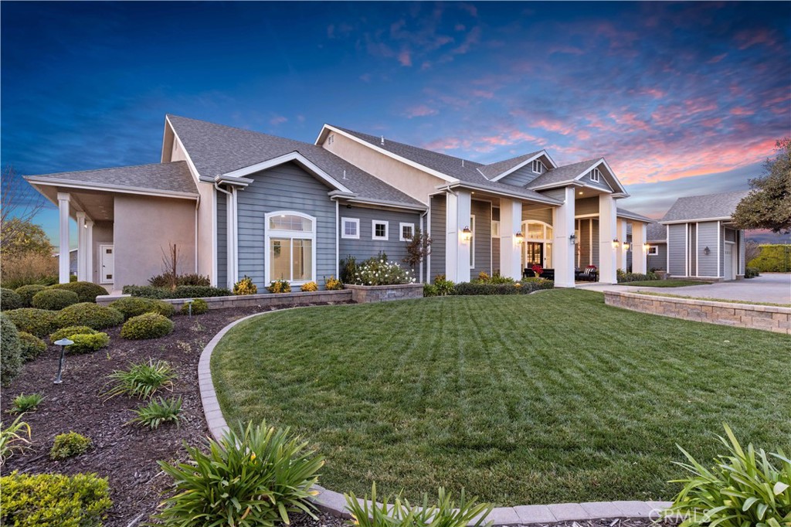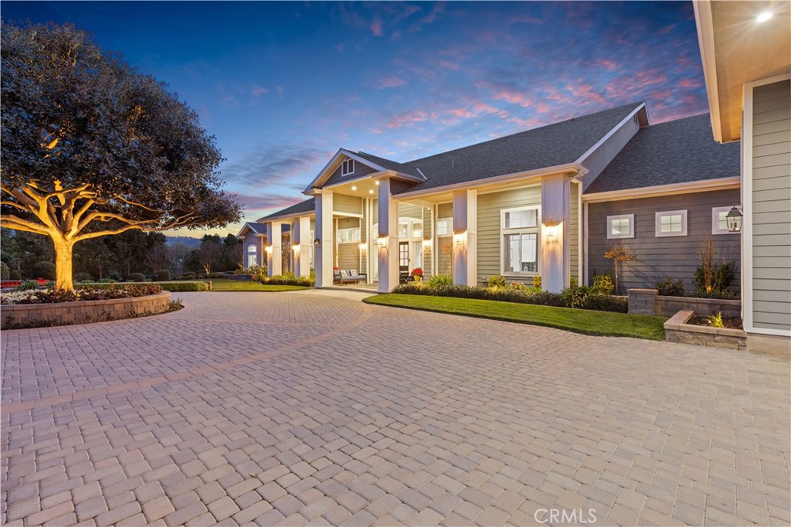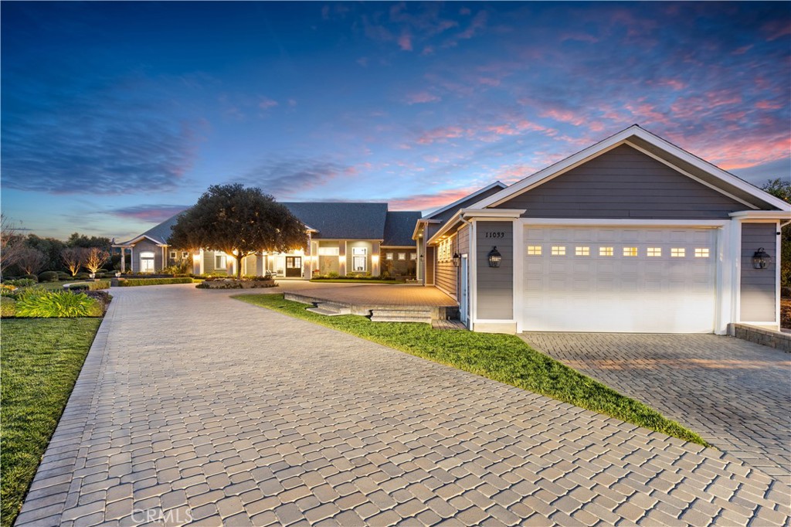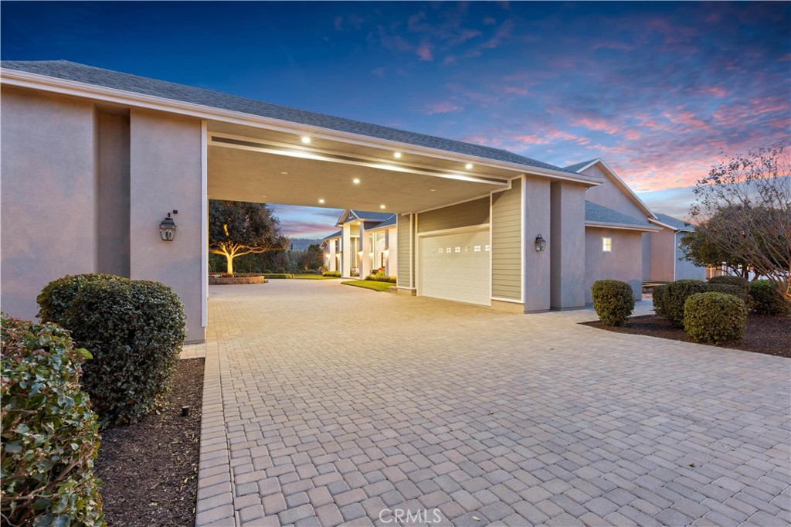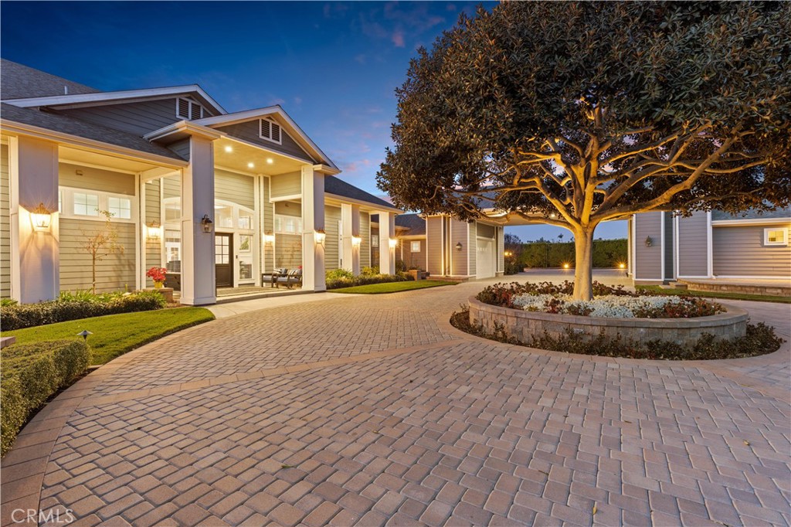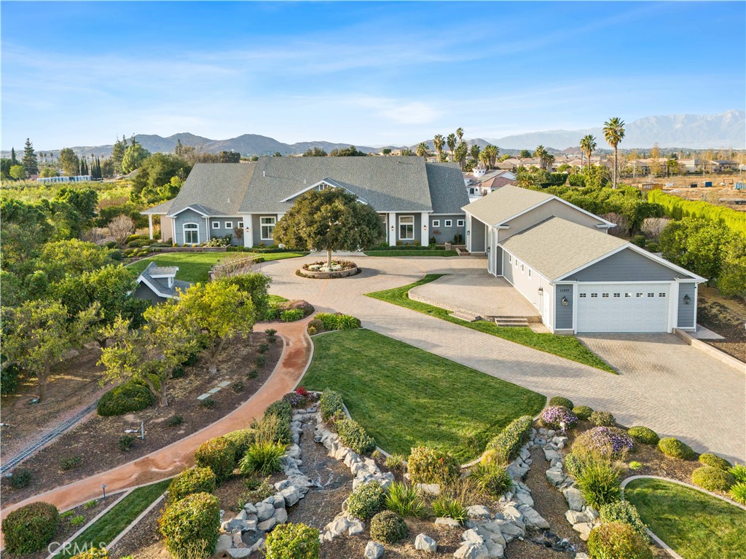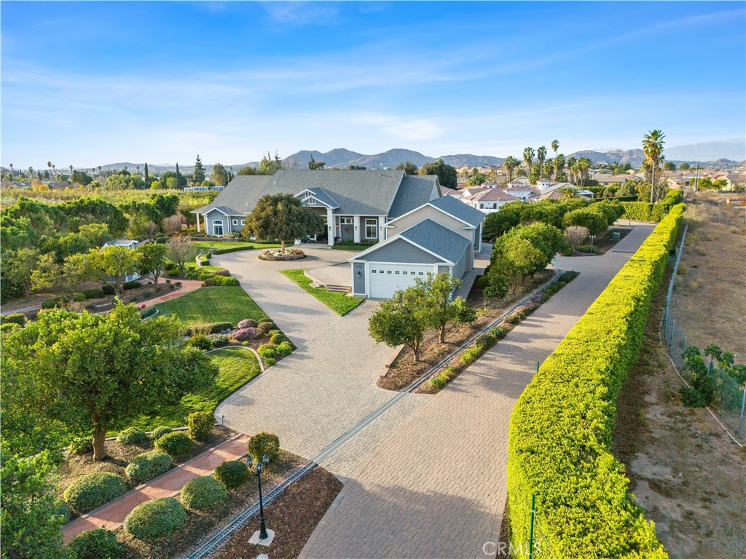11033 Victoria Avenue, Riverside, CA, US, 92503
11033 Victoria Avenue, Riverside, CA, US, 92503Basics
- Date added: Added 2 days ago
- Category: Residential
- Type: SingleFamilyResidence
- Status: Active
- Bedrooms: 4
- Bathrooms: 6
- Half baths: 2
- Floors: 1, 1
- Area: 6891 sq ft
- Lot size: 158994, 158994 sq ft
- Year built: 2018
- Property Condition: Turnkey
- View: ParkGreenbelt,Hills,Orchard
- Zoning: R1080
- County: Riverside
- MLS ID: IV25018164
Description
-
Description:
Welcome to this exceptional custom-built home in Riverside's historic citrus belt, offering 6,891 square feet of luxurious living space on a sprawling 3.6 acres including a one-acre private park. Designed for both comfort and entertainment, this residence features soaring high ceilings, intricate custom cabinetry, and meticulous attention to detail throughout.Inside, you'll find four spacious bedrooms, including a lavish primary suite and a junior suite, both with blackout blinds for maximum comfort. The home also offers five beautifully appointed bathrooms, including three full baths, a 3/4 bath, a ½ bath and a convenient half-bath located outdoors near the private park. There are two large offices, providing the perfect space for productivity.The gourmet kitchen is a chef's dream, featuring top-of-the-line Sub-Zero refrigerator & freezer, Wolf appliances, and a butler's kitchen for seamless meal preparation. With a formal dining area showcasing windows with electric shades to reduce sunlight glare, dining and entertaining are made effortless.The home boasts luxurious hardwood floors and tile, complemented by custom 7" baseboards throughout. The multi-zone heating and cooling system, featuring five AC units, ensures year-round comfort, while the large storage/utility room provides ample space for all your needs.
Step outside and experience your own private resort. The expansive estate includes an Olympic-sized pool and spa with commercial-grade equipment, two beautiful waterfalls, an inground trampoline, and a 1/2-court basketball area illuminated for evening play. A complete playground system, including a teeter-totter, offers fun for all ages. The park also features its own 1/2 bath for convenience. For the train enthusiast, a custom-built electric train house features a 52’ electric train with approximately 1,200 feet of track winding around the property and through the park. The two orchards are a true standout, with 67 avocado trees and around 375 orange trees, all irrigated by seven shares of Gage Canal water, making this a true fruit-lover’s paradise. Car enthusiasts will appreciate the three separate garages: a two-car attached garage, a six-car garage with an electric charging station, and a two-car detached garage, providing ample storage and parking. This is more than just a home—it's an entertainer's dream, offering luxury, space, and every amenity imaginable for an unparalleled lifestyle. Don’t miss your chance to own this stunning estate!
Show all description
Location
- Directions: On Victoria between Cross and La Sierra
- Lot Size Acres: 3.65 acres
Building Details
- Structure Type: House
- Water Source: Public,Other
- Architectural Style: Custom
- Lot Features: ZeroToOneUnitAcre,Agricultural,BackYard,DripIrrigationBubblers,FrontYard,Garden,SprinklersInRear,SprinklersInFront,Lawn,LotOver40000Sqft,Landscaped,Orchards,SprinklersOnSide,SprinklerSystem,Yard
- Sewer: SepticTank
- Common Walls: NoCommonWalls
- Foundation Details: Permanent
- Garage Spaces: 10
- Levels: One
- Other Structures: SecondGarage
- Floor covering: Tile, Wood
Amenities & Features
- Pool Features: Fenced,Gunite,GasHeat,Heated,InGround,Private
- Parking Features: CircularDriveway,ControlledEntrance,DirectAccess,Driveway,ElectricVehicleChargingStations,Garage,GarageDoorOpener,Gated,Oversized,PullThrough
- Security Features: SecuritySystem,CarbonMonoxideDetectors,FireSprinklerSystem,SecurityGate,SmokeDetectors,SecurityLights
- Patio & Porch Features: RearPorch,Concrete,Covered
- Spa Features: Gunite,InGround,Permits,Private
- Accessibility Features: SafeEmergencyEgressFromHome,NoStairs,AccessibleHallways
- Parking Total: 10
- Roof: Composition
- Utilities: NaturalGasConnected
- Window Features: Blinds,CustomCoverings,DoublePaneWindows
- Cooling: CentralAir,Gas,HighEfficiency,Zoned
- Door Features: DoubleDoorEntry
- Electric: Volts220InGarage,Standard
- Exterior Features: Lighting,RainGutters,BrickDriveway,SportCourt
- Fireplace Features: None
- Heating: Central,ForcedAir,NaturalGas
- Interior Features: BreakfastBar,BuiltInFeatures,CeilingFans,CofferedCeilings,EatInKitchen,HighCeilings,OpenFloorplan,Pantry,PullDownAtticStairs,QuartzCounters,StoneCounters,RecessedLighting,Storage,AllBedroomsDown,Attic,BedroomOnMainLevel,EntranceFoyer,GalleyKitchen,InstantHotWater,MainLevelPrimary,PrimarySuite
- Laundry Features: GasDryerHookup,Inside,LaundryRoom
- Appliances: ConvectionOven,DoubleOven,Dishwasher,Freezer,GasCooktop,Disposal,IceMaker,Microwave,Refrigerator,RangeHood,SelfCleaningOven,WaterSoftener,TanklessWaterHeater,VentedExhaustFan,WaterToRefrigerator,WaterPurifier
Nearby Schools
- High School District: Alvord Unified
Expenses, Fees & Taxes
- Association Fee: 0
Miscellaneous
- List Office Name: WSR REAL ESTATE
- Listing Terms: Submit
- Common Interest: None
- Community Features: Foothills,Suburban
- Virtual Tour URL Branded: https://www.wellcomemat.com/video/597p553f807c1lvmi/RVSD/CA/92503/Victoria/IV25018164/
- Attribution Contact: 951-966-1776

