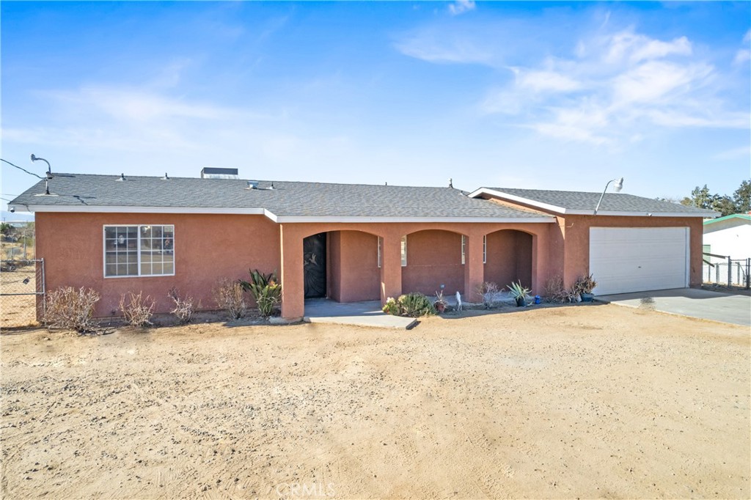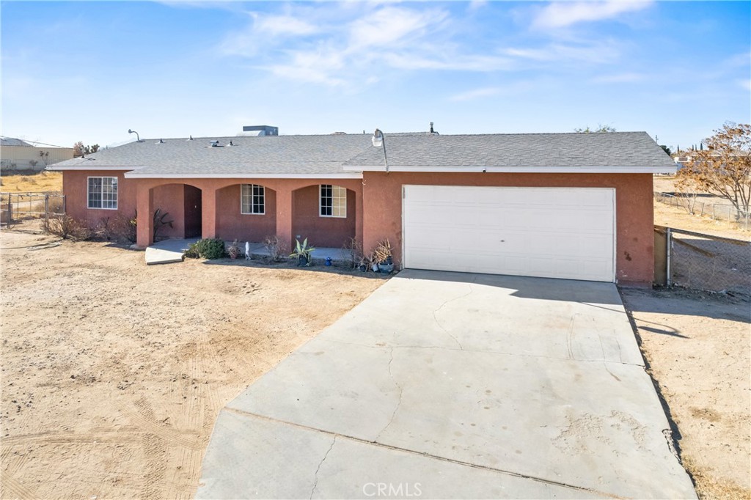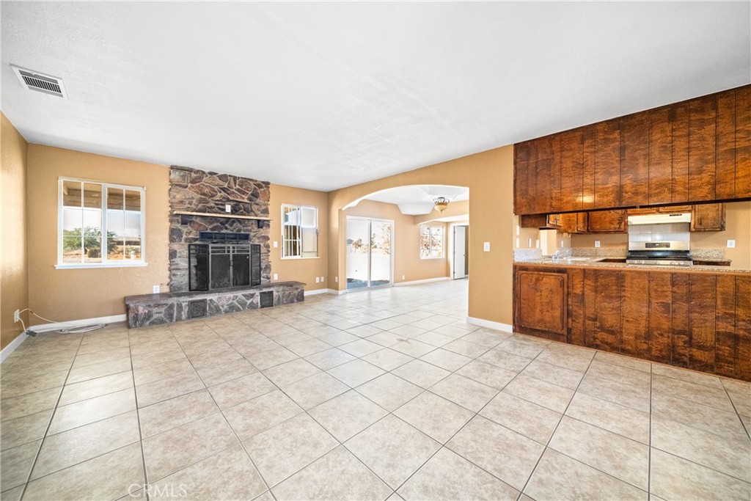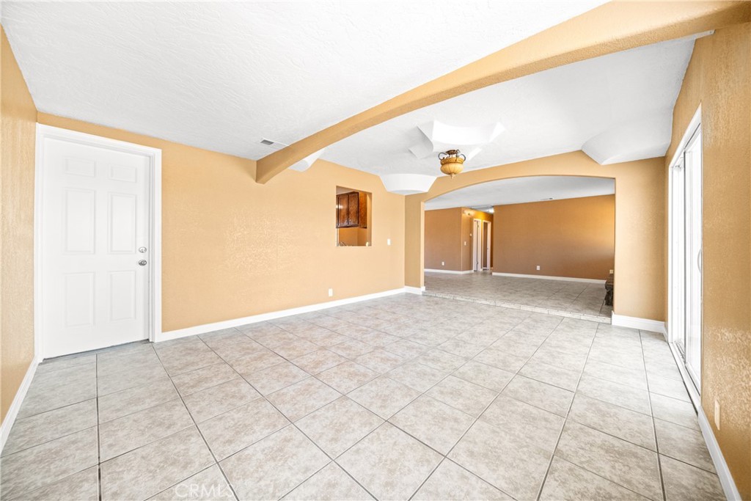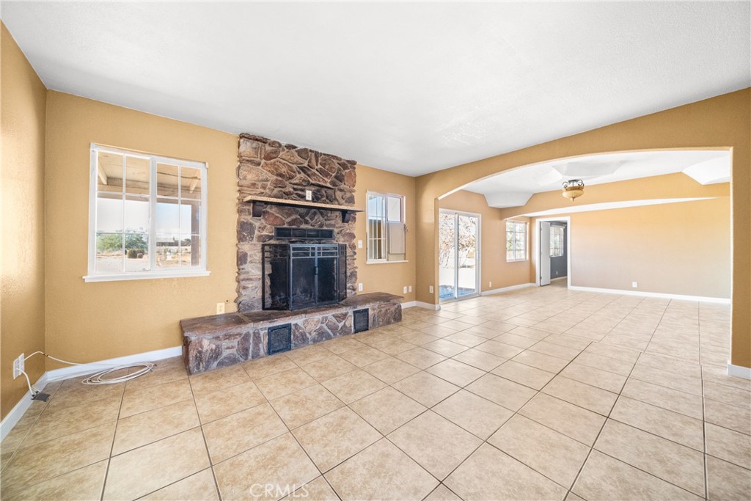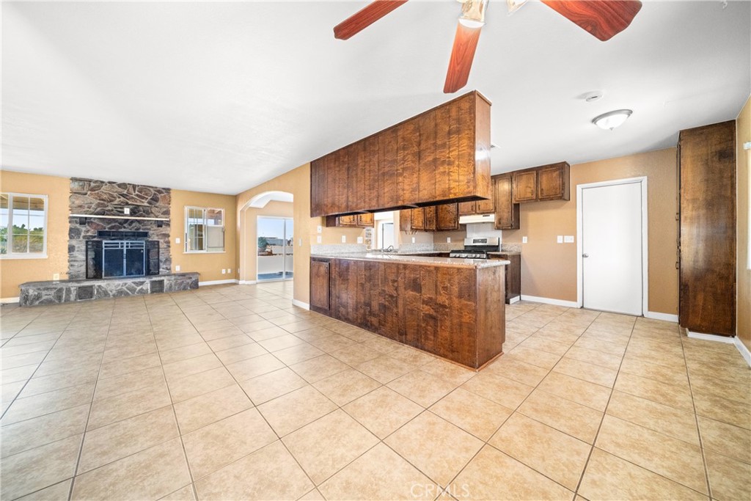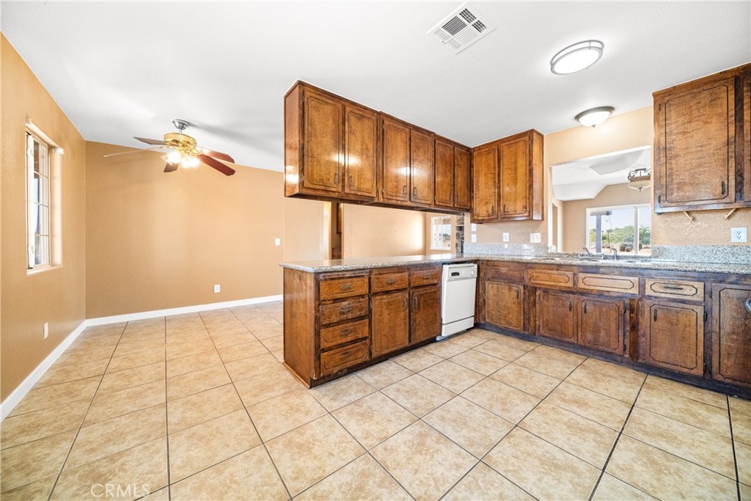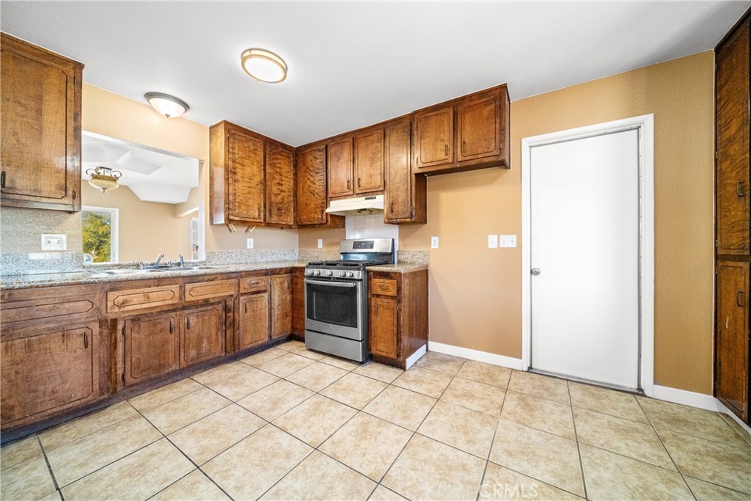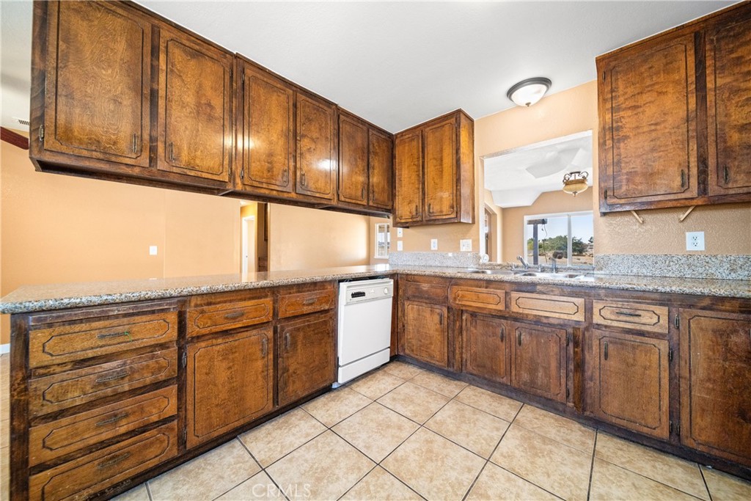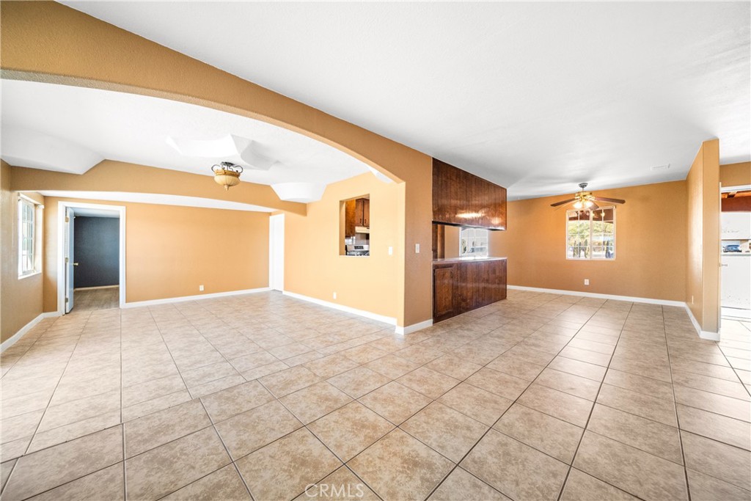11080 5th Avenue, Hesperia, CA, US, 92345
11080 5th Avenue, Hesperia, CA, US, 92345Basics
- Date added: Added 3 days ago
- Category: Residential
- Type: SingleFamilyResidence
- Status: Active
- Bedrooms: 3
- Bathrooms: 2
- Floors: 1, 1
- Area: 1448 sq ft
- Lot size: 44431, 44431 sq ft
- Year built: 1976
- Property Condition: Turnkey
- View: Neighborhood
- County: San Bernardino
- MLS ID: CV24245207
Description
-
Description:
Welcome to 5th Avenue. This is a large 1,448sf turn key home w/open an concept floor plan. It's a move in ready horse property on almost an acre sized lot in a family friendly area with an easy commute only 2 miles to the 15 fwy. The roof was installed last year. The interior has a new fresh coat of paint, new modern light fixtures, central heat & air and also a swamp cooler. The back yard is fenced in, so kid & pet friendly. It has a large front yard with a long concrete driveway leading up to the 2 car attached garage. This home is ready for a new family to make lifelong memories. Bring the whole family to come see it!!!
Show all description
Location
- Directions: From eucalyptus go south on 5th ave
- Lot Size Acres: 1.02 acres
Building Details
- Structure Type: House
- Water Source: Public
- Lot Features: ZeroToOneUnitAcre,BackYard,GentleSloping,HorseProperty,LotOver40000Sqft,Level,NearPublicTransit,RectangularLot
- Open Parking Spaces: 6
- Sewer: SepticTank
- Common Walls: NoCommonWalls
- Construction Materials: Drywall,Plaster,Stucco
- Fencing: ChainLink
- Foundation Details: Slab
- Garage Spaces: 2
- Levels: One
Amenities & Features
- Pool Features: None
- Parking Features: Concrete,DirectAccess,Driveway,GarageFacesFront,Garage,GarageDoorOpener,Oversized,RvAccessParking
- Security Features: CarbonMonoxideDetectors,SmokeDetectors
- Patio & Porch Features: Concrete,Covered,Open,Patio
- Spa Features: None
- Parking Total: 8
- Roof: Shingle
- Utilities: CableAvailable,ElectricityAvailable,ElectricityConnected,NaturalGasAvailable,NaturalGasConnected,PhoneAvailable,WaterAvailable,WaterConnected
- Window Features: CasementWindows,Screens
- Cooling: CentralAir
- Door Features: SlidingDoors
- Electric: Standard
- Fireplace Features: LivingRoom
- Heating: Central
- Interior Features: CeilingFans,SeparateFormalDiningRoom,GraniteCounters,OpenFloorplan,AllBedroomsDown,BedroomOnMainLevel,MainLevelPrimary,PrimarySuite,WalkInClosets
- Laundry Features: InGarage
- Appliances: Dishwasher,FreeStandingRange,Disposal,GasWaterHeater,RangeHood,VentedExhaustFan
Nearby Schools
- Middle Or Junior School: Hesperia
- High School: Hesperia
- High School District: Hesperia Unified
Expenses, Fees & Taxes
- Association Fee: 0
Miscellaneous
- List Office Name: REALTY ONE GROUP MASTERS
- Listing Terms: Cash,Conventional,FHA,GovernmentLoan,VaLoan
- Common Interest: None
- Community Features: Biking,Foothills,Fishing,Golf,Hiking,NearNationalForest,Park,Rural
- Direction Faces: East
- Attribution Contact: 626-650-0370

