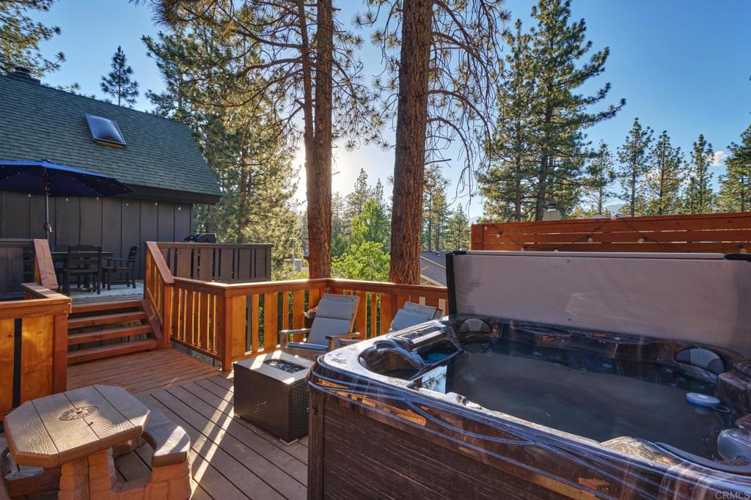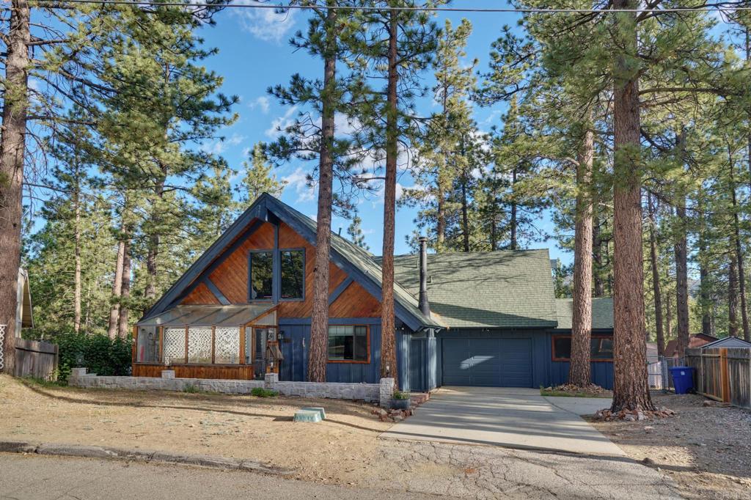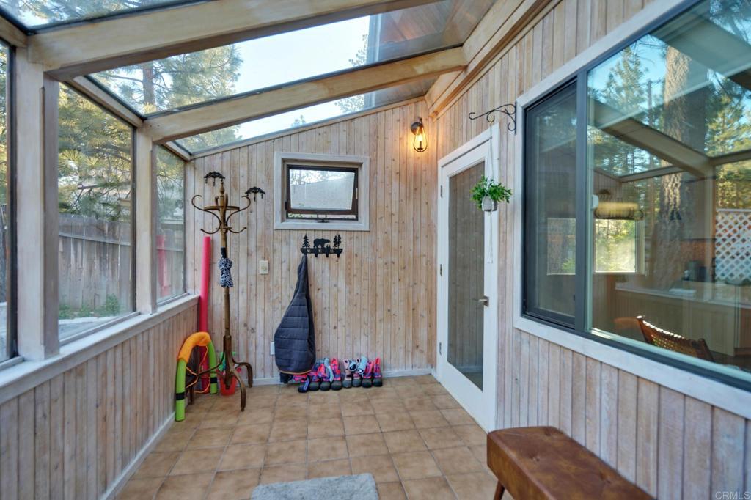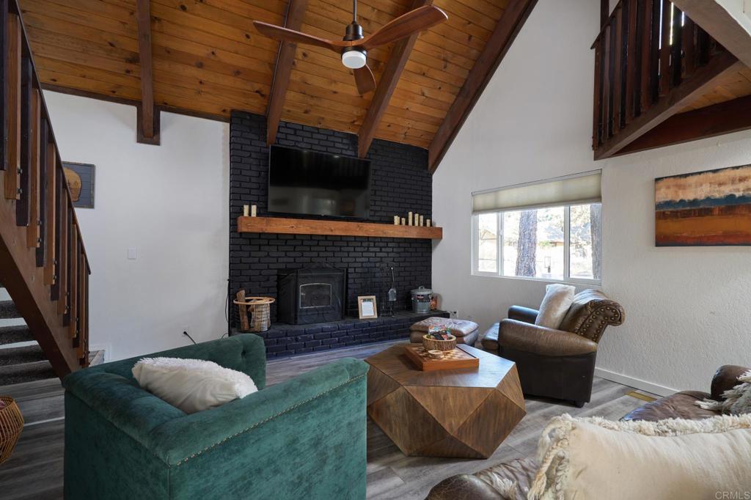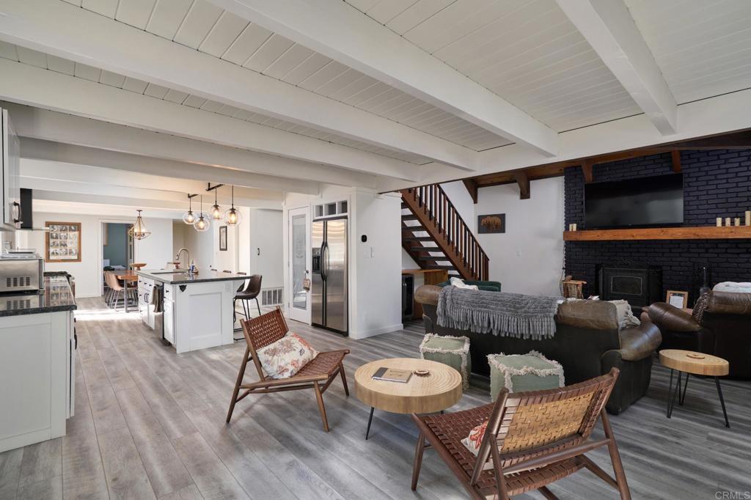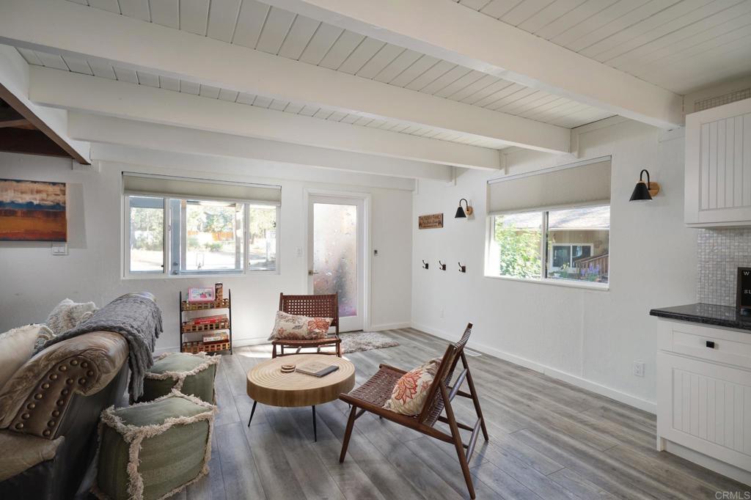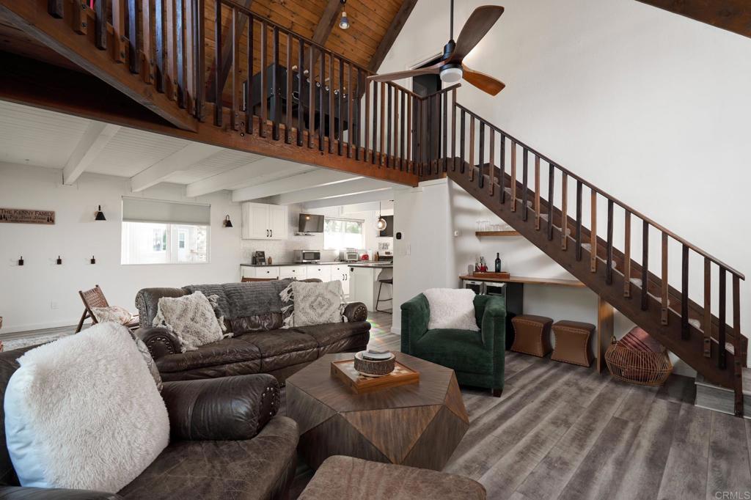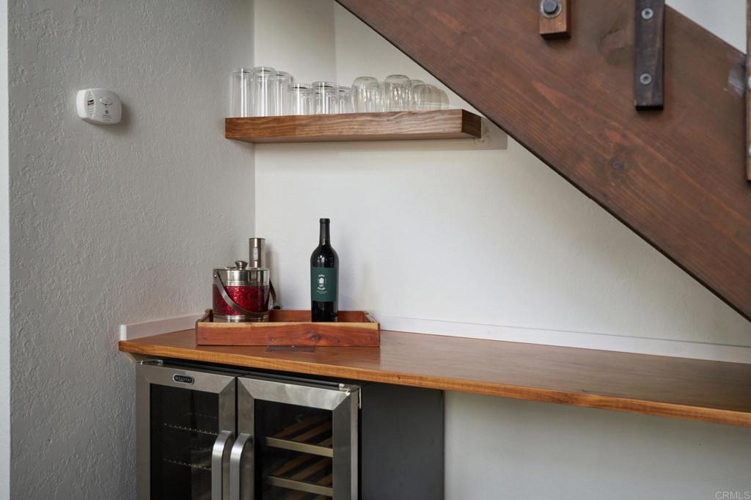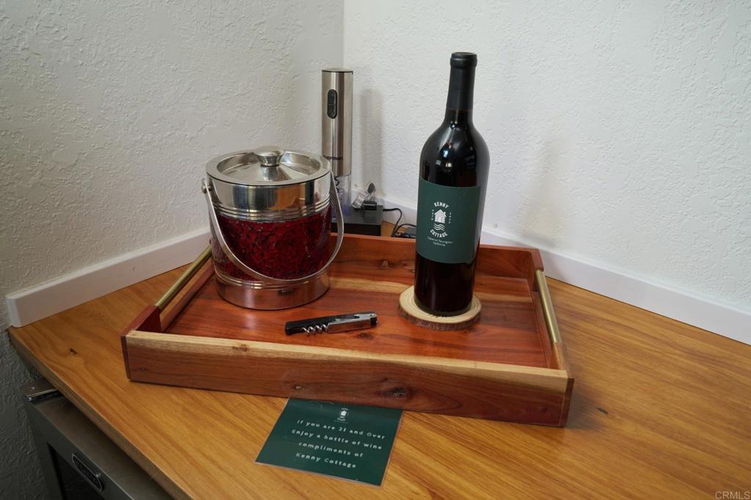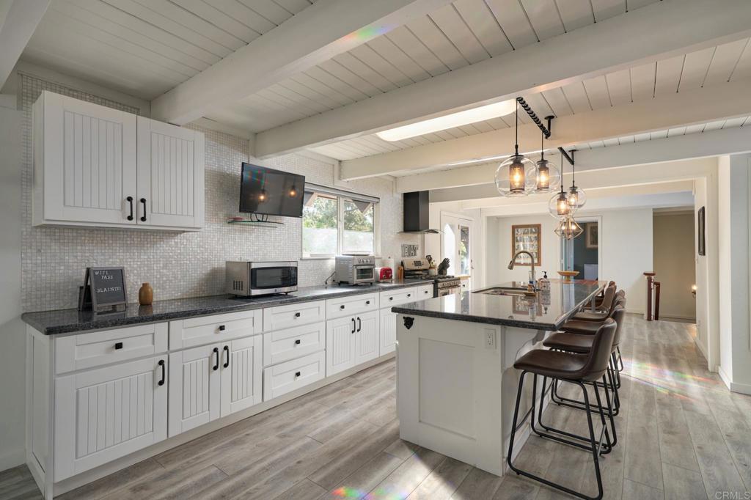1111 Elmwood Place, Big Bear City, CA, 92314
1111 Elmwood Place, Big Bear City, CA, 92314Basics
- Date added: Added 3週間 ago
- Category: Residential
- Type: SingleFamilyResidence
- Status: Active
- Bedrooms: 5
- Bathrooms: 3
- Half baths: 0
- Floors: 2
- Area: 2416 sq ft
- Lot size: 8480, 8480 sq ft
- Year built: 1977
- Property Condition: UpdatedRemodeled
- View: Mountains,Neighborhood
- Zoning: N/A
- County: San Bernardino
- MLS ID: NDP2502459
Description
-
Description:
This southerly facing, walk-in level home with a flat driveway is located on a quiet cul-de-sac in beautiful Big Bear City and is ideal as your forever mountain retreat, second home, or as a short-term rental. Enjoy looking up at the stars from the recently built oversized deck and hot tub. The home has been remodeled, including newer flooring, roof, paint, and new windows. The main level has an open floor plan with a large family room with fireplace and vaulted ceilings, an updated kitchen, dining area, washer and dryer, en-suite bedroom with potbelly stove, washer and dryer, full bathroom, and additional bedroom with a walkout deck to the outdoor dining area and hot tub. The second level has a loft, two bedrooms and a full bathroom. The lower level has a bedroom with a walkout sliding glass door to the backyard. The two-car garage has an additional storage area. The home is perfectly situated close to shopping, ski resorts, boat launch, hiking and more. The home is currently being used as a second home and STR rental. Furnishings are negotiable. The current STR permit allows for 12 people and 4 cars. Buyers would have to apply for an STR permit if they want to use the home as a short-term rental.
Show all description
Location
- Directions: Turn onto Fox Farm Rd Turn left onto McAlister Rd Turn right onto Sugarpine Rd Turn left onto Pinewood Dr Turn right onto Ridgeside Dr Ridgeside Dr turns left and becomes Woodside Dr Turn left onto Elmwood Pl
- Lot Size Acres: 0.1947 acres
Building Details
- Basement: Finished
- Lot Features: ZeroToOneUnitAcre
- Sewer: PublicSewer
- Common Walls: NoCommonWalls
- Foundation Details: ConcretePerimeter
- Garage Spaces: 2
- Levels: ThreeOrMore
Amenities & Features
- Pool Features: None
- Patio & Porch Features: Deck,Wood
- Spa Features: AboveGround,Heated,Permits,Private
- Parking Total: 2
- Roof: Composition
- Utilities: CableConnected,ElectricityConnected
- Window Features: Blinds,Drapes,Skylights
- Cooling: WallWindowUnits
- Fireplace Features: BlowerFan,GreatRoom,PrimaryBedroom
- Interior Features: BeamedCeilings,Balcony,CeilingFans,GraniteCounters,HighCeilings,MultipleStaircases,Pantry,TwoStoryCeilings,Unfurnished,Bar,BedroomOnMainLevel,Loft,MainLevelPrimary,MultiplePrimarySuites,WalkInClosets
- Laundry Features: WasherHookup,ElectricDryerHookup,GasDryerHookup,LaundryCloset,InGarage
- Appliances: Barbecue,ConvectionOven,Dishwasher,ElectricCooktop,ElectricOven,Disposal,GasWaterHeater,Dryer,Washer
Expenses, Fees & Taxes
- Association Fee: 0
Miscellaneous
- List Office Name: HomeSmart Realty West
- Listing Terms: Cash,Conventional
- Community Features: Suburban

