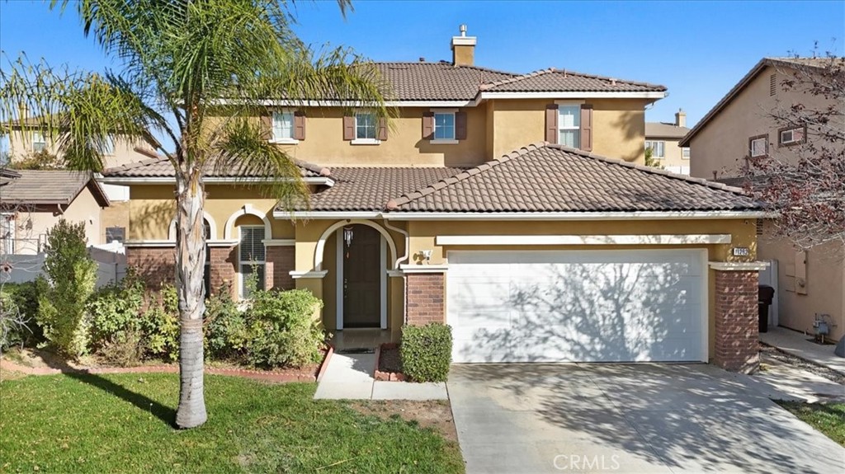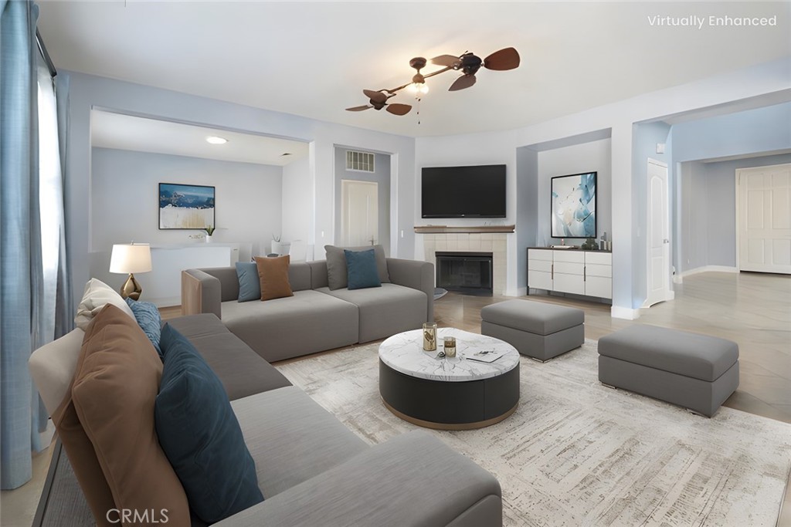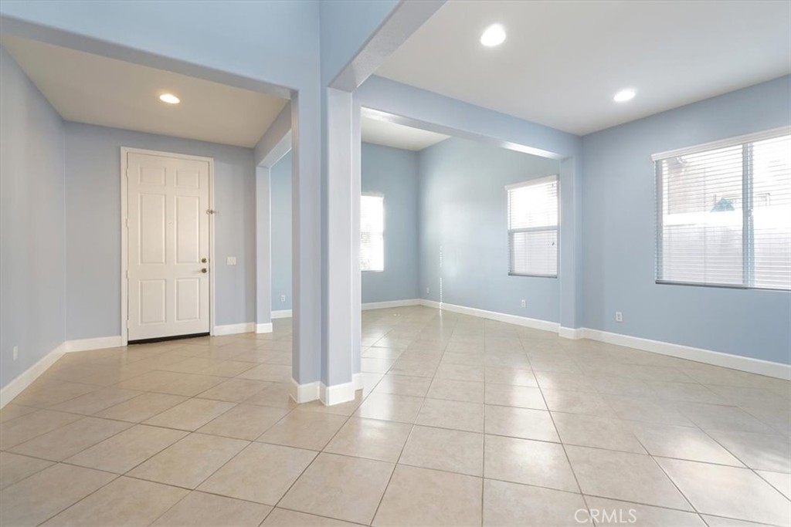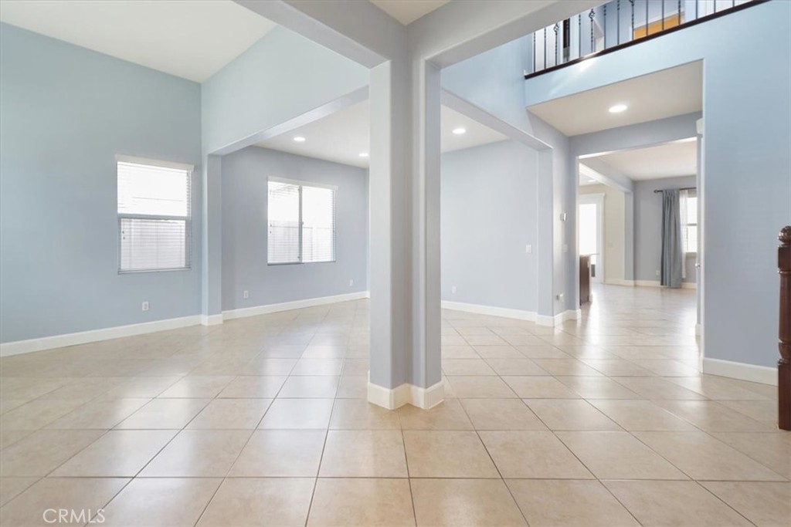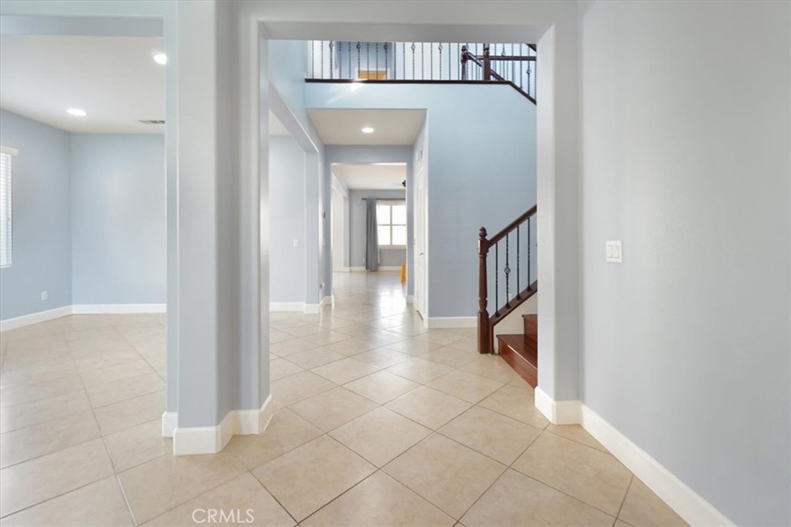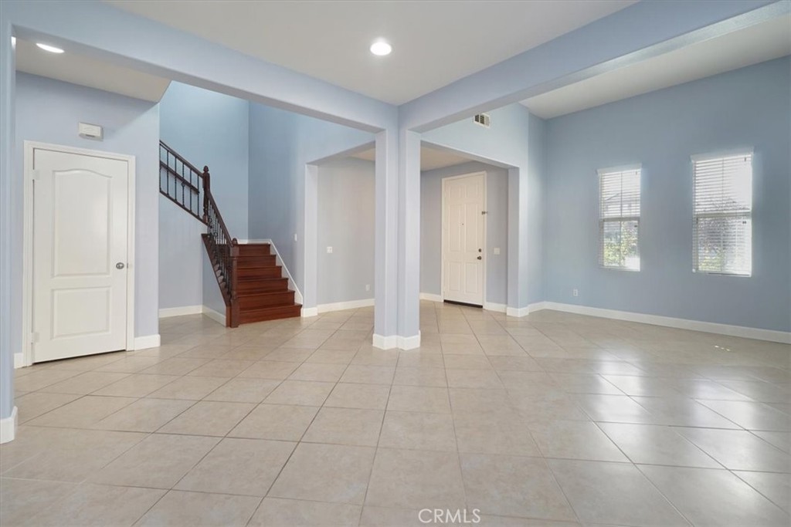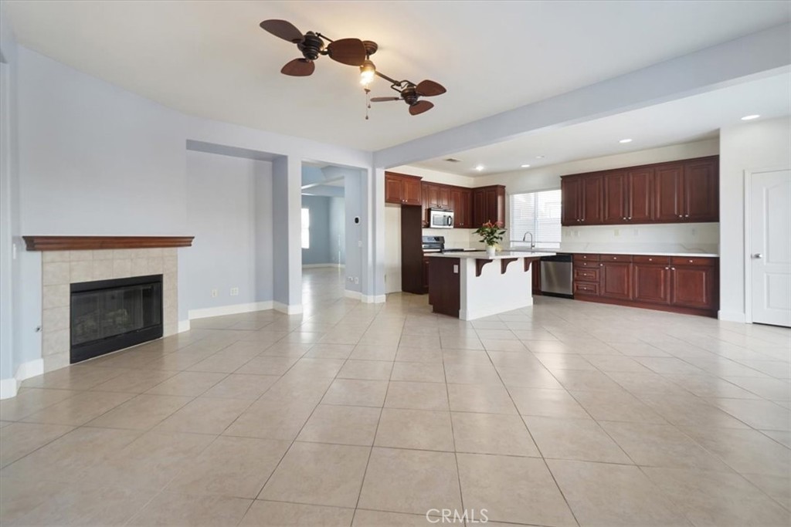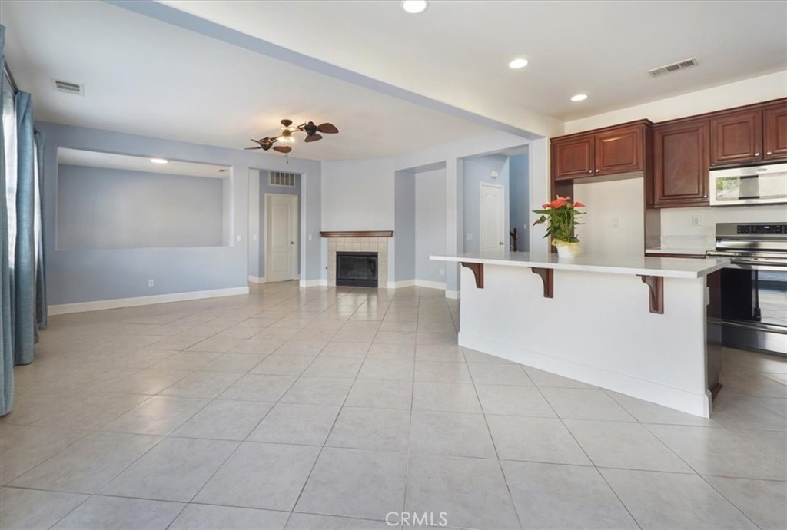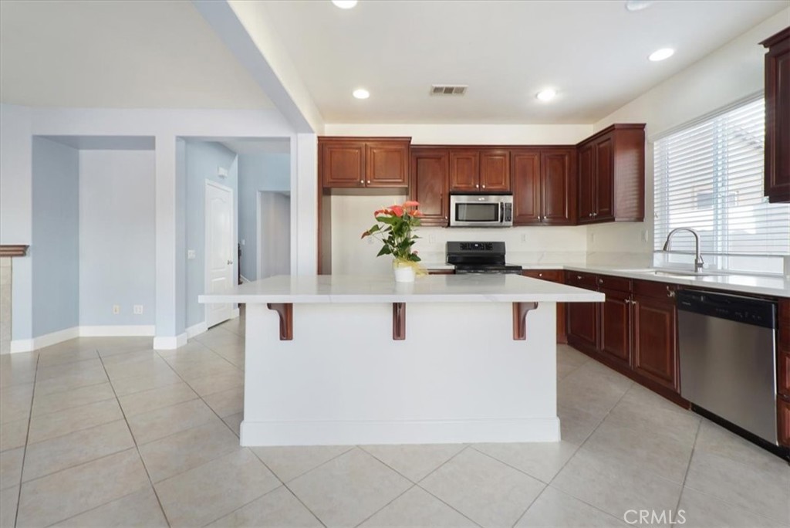11262 Casper, Beaumont, CA, US, 92223
11262 Casper, Beaumont, CA, US, 92223Basics
- Date added: Added 2 days ago
- Category: Residential
- Type: SingleFamilyResidence
- Status: Active
- Bedrooms: 3
- Bathrooms: 3
- Floors: 2, 2
- Area: 2496 sq ft
- Lot size: 7405, 7405 sq ft
- Year built: 2006
- View: None,PeekABoo
- Subdivision Name: unknown
- County: Riverside
- MLS ID: CV25000119
Description
-
Description:
Home in Beaumont offers 3 bedrooms, a bonus room/ office, and 3 full bathrooms (one full bath downstair),2,496 sft living area, lotsize: 7,405 sft; built in 2006 an inviting curb appeal, newer air condition, a fireplace, plantation shutters, recently updated with new kitchen countertop with spaces cabinets, and attached garage. Upon entry, one is greeted by elegant door which leads to the sophistication living space hosts a formal dinning room with tile flooring. Another highlight of this lovely home is upgraded stairway, engineer wood stairsteps, freshly painted interior with trendy color, master-bedroom with retreat space, wood look floor in all bedrooms. The family room with ample spaces offers natural interior light which is perfect for everyday living. This home also has offered a good size of the backyard for you to entertain your children, friends and family. Property is conveniently closed to freeway, schools, 123 Farm, beautiful golf course, Shopping centers, & qualified for first time buyers, downsize, and investors. Property is qualified for first time buyers, great for retirees, VA, and investors (for your AirBnB)!!!
Show all description
Location
- Directions: exit Cherry valley ,Turn Right on Tukwet Canyon Pkwy, then turn right on Sander St, right on Trevino Trail then Right on Casper Cove
- Lot Size Acres: 0.17 acres
Building Details
- Structure Type: House
- Water Source: Public
- Lot Features: ZeroToOneUnitAcre,BackYard,FrontYard,NearPark,Yard
- Sewer: PublicSewer
- Common Walls: NoCommonWalls
- Garage Spaces: 2
- Levels: Two
Amenities & Features
- Pool Features: None
- Parking Total: 2
- Utilities: ElectricityConnected,NaturalGasAvailable
- Cooling: CentralAir
- Fireplace Features: FamilyRoom
- Heating: Central
- Interior Features: SeparateFormalDiningRoom,EatInKitchen,Loft,WalkInClosets
- Laundry Features: WasherHookup,Inside,UpperLevel
Nearby Schools
- High School District: Beaumont
Expenses, Fees & Taxes
- Association Fee: $155
Miscellaneous
- Association Fee Frequency: Monthly
- List Office Name: RE/MAX TIME REALTY
- Listing Terms: Cash,CashToExistingLoan,CashToNewLoan,Conventional,Exchange1031,FHA,VaLoan
- Common Interest: None
- Community Features: Curbs,Sidewalks,Park
- Attribution Contact: 909-904-7010

