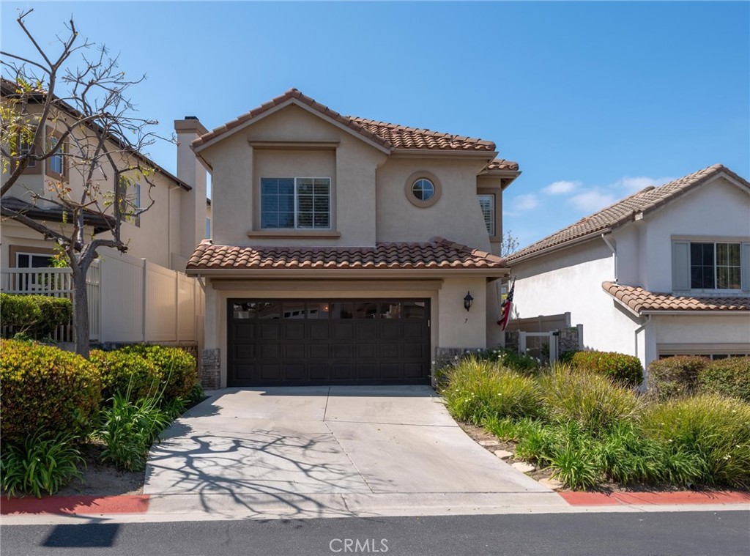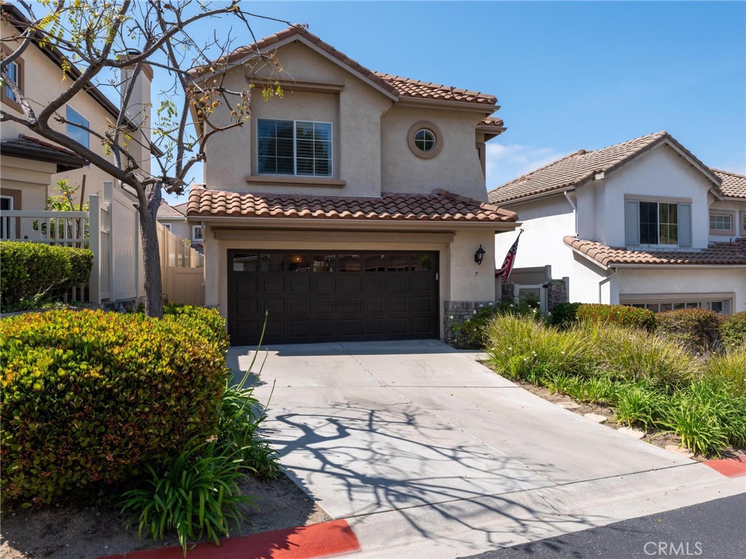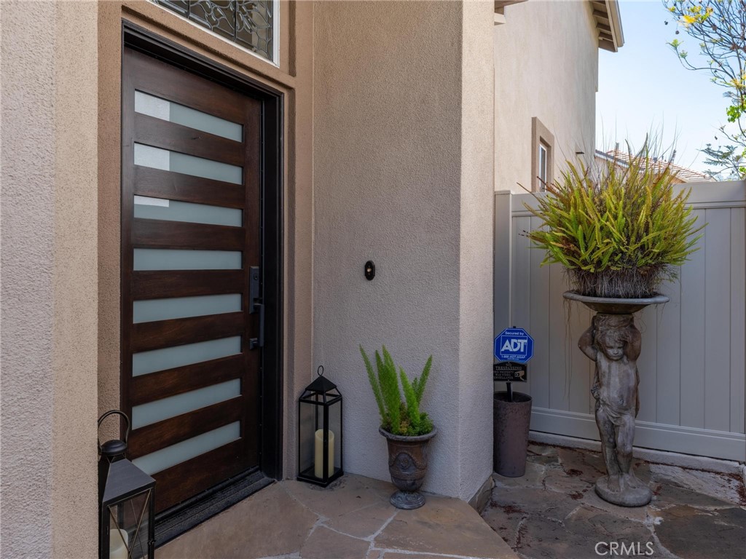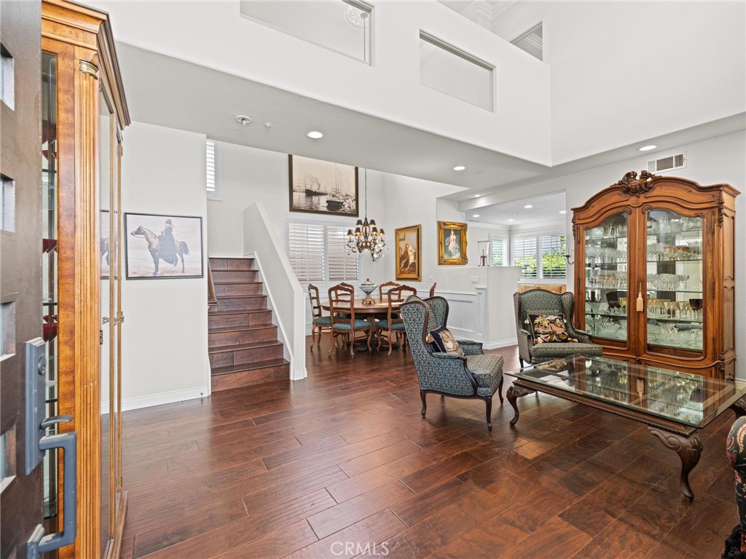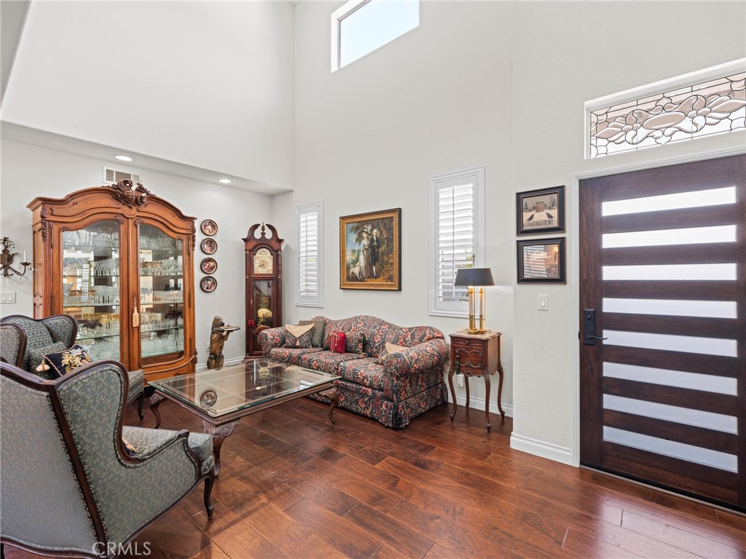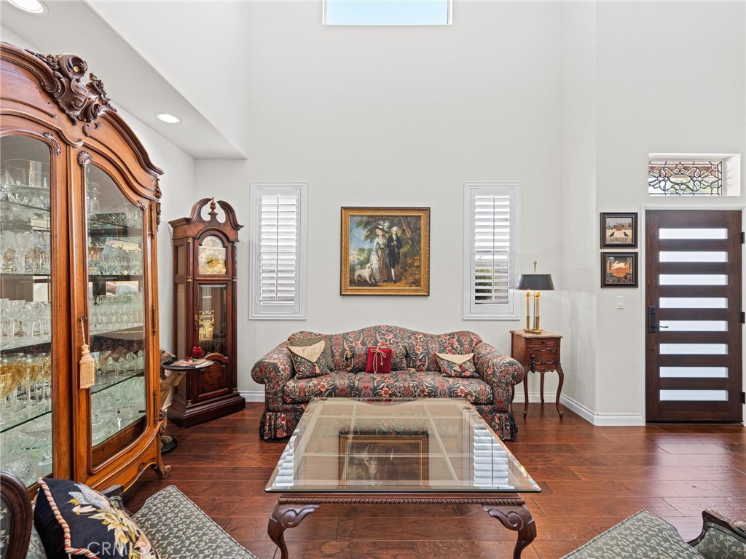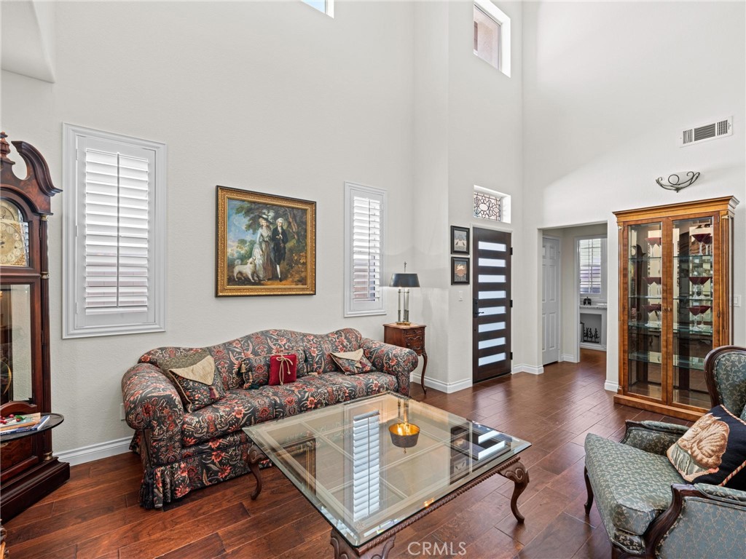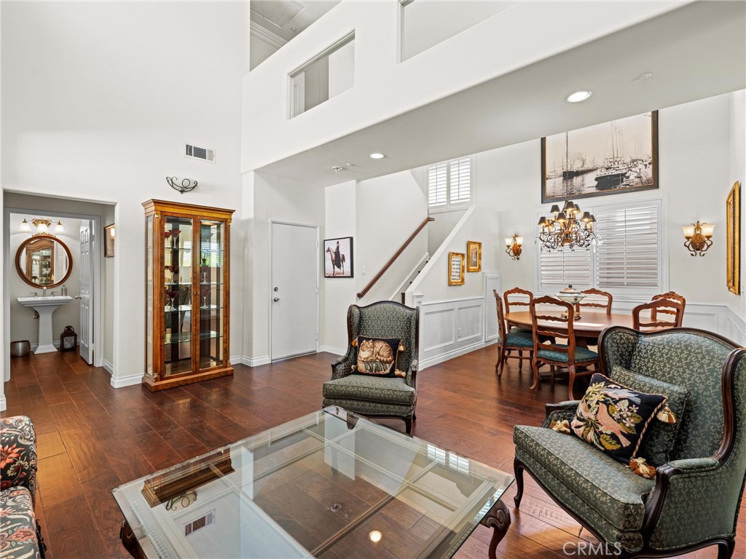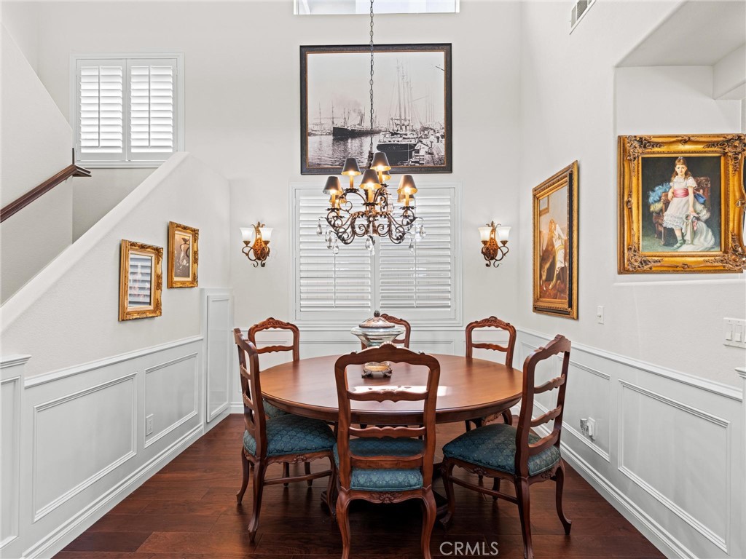1129 W Capitol Drive 7, San Pedro, CA, US, 90732
1129 W Capitol Drive 7, San Pedro, CA, US, 90732Basics
- Date added: Added 4日 ago
- Category: Residential
- Type: SingleFamilyResidence
- Status: Active
- Bedrooms: 3
- Bathrooms: 3
- Half baths: 1
- Floors: 2, 2
- Area: 1688 sq ft
- Lot size: 23510, 23510 sq ft
- Year built: 1996
- Property Condition: Turnkey
- View: None
- Zoning: LAR3
- County: Los Angeles
- MLS ID: SB25097198
Description
-
Description:
Welcome to the Enclave, a highly desirable and exclusive community in North San Pedro. Detached single family homes with no common walls, two car garage and driveway. A gated community with amenities and close proximity to Rancho Palos Verdes. This home has an open floor plan with a living room, family room and a separate dining area. Engineered hard wood floors throughout the home with lush carpet in the primary suite. This home has been wired with surround sound, has central heat and air conditioning. The functional and well-equipped kitchen has soft close cabinets and drawers, elegant granite countertops and an island. High end appliances included, kitchen leads to a relaxing patio in the backyard, perfect for entertaining guest and family. The home has custom shutters for all windows and sliding door. Upstairs has three large bedrooms. A primary suite which has everything you would want, two closets, stand up shower with separate tub and double sink vanity with stone countertops. The community has a sparkling pool and jacuzzi. Conveniently located to shopping centers, restaurants and short drive to coastal San Pedro and freeways.
Show all description
Location
- Directions: From Western head East on Capitol
- Lot Size Acres: 0.5397 acres
Building Details
- Structure Type: House
- Water Source: Public
- Lot Features: FrontYard,Landscaped,SprinklerSystem
- Sewer: PublicSewer
- Common Walls: NoCommonWalls
- Fencing: Vinyl
- Foundation Details: Slab
- Garage Spaces: 2
- Levels: Two
- Floor covering: Wood
Amenities & Features
- Pool Features: Community,Association
- Parking Features: DoorMulti,DirectAccess,Driveway,Garage
- Security Features: CarbonMonoxideDetectors,FireSprinklerSystem,SecurityGate,GatedCommunity,SmokeDetectors
- Patio & Porch Features: Patio
- Spa Features: Association,Community
- Parking Total: 2
- Roof: Tile
- Association Amenities: ControlledAccess,Insurance,MaintenanceFrontYard,Pool,PetsAllowed,SpaHotTub
- Cooling: CentralAir
- Fireplace Features: FamilyRoom
- Heating: Central
- Interior Features: CeilingFans,CrownMolding,CathedralCeilings,GraniteCounters,RecessedLighting,WiredForSound,AllBedroomsUp,JackAndJillBath,PrimarySuite,WalkInClosets
- Laundry Features: InGarage
- Appliances: Dishwasher,GasCooktop,Disposal,GasOven,GasRange,GasWaterHeater
Nearby Schools
- High School District: Los Angeles Unified
Expenses, Fees & Taxes
- Association Fee: $420
Miscellaneous
- Association Fee Frequency: Monthly
- List Office Name: Vista Sotheby’s International Realty
- Listing Terms: Cash,CashToNewLoan,Conventional
- Common Interest: PlannedDevelopment
- Community Features: StreetLights,Gated,Pool
- Direction Faces: South
- Attribution Contact: 310-528-8937

