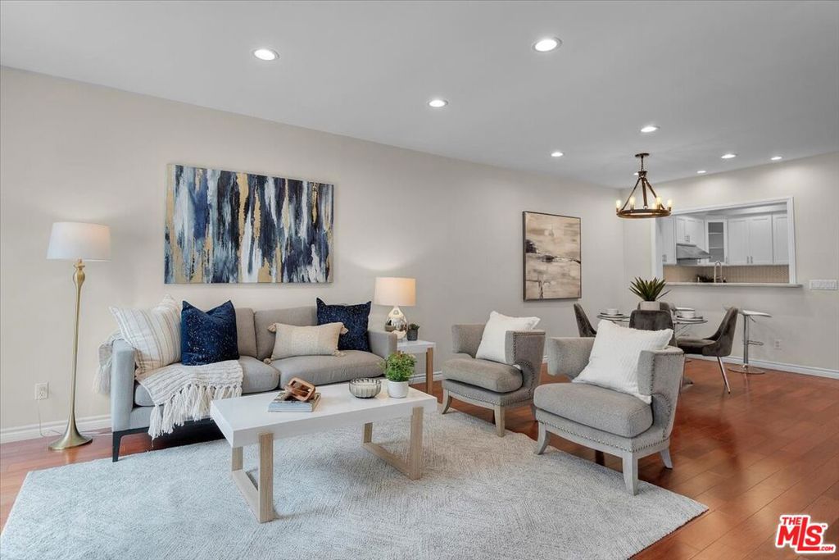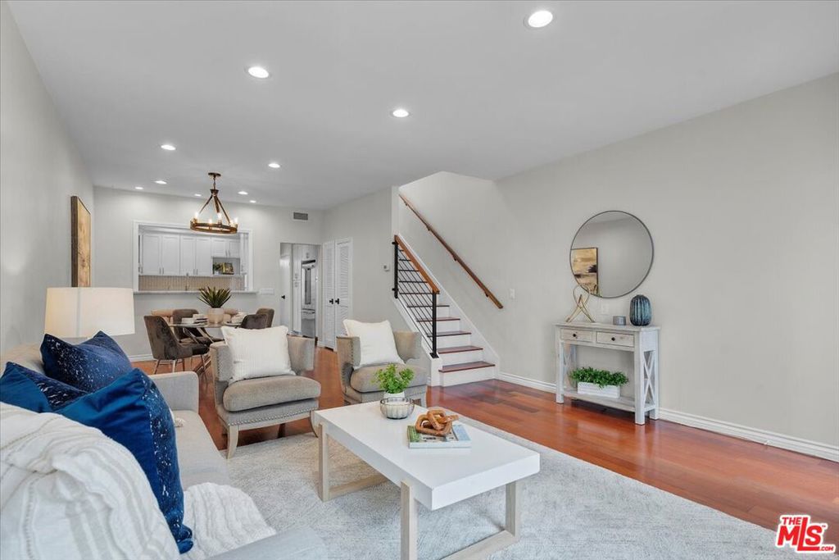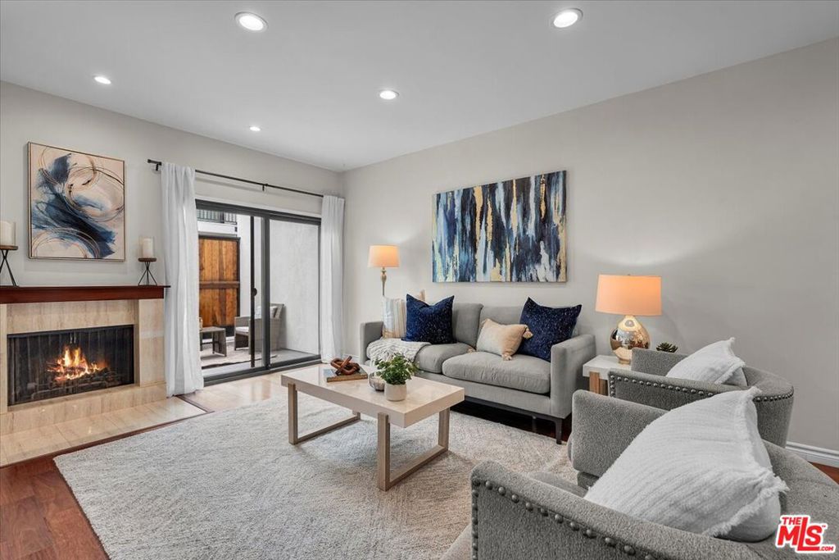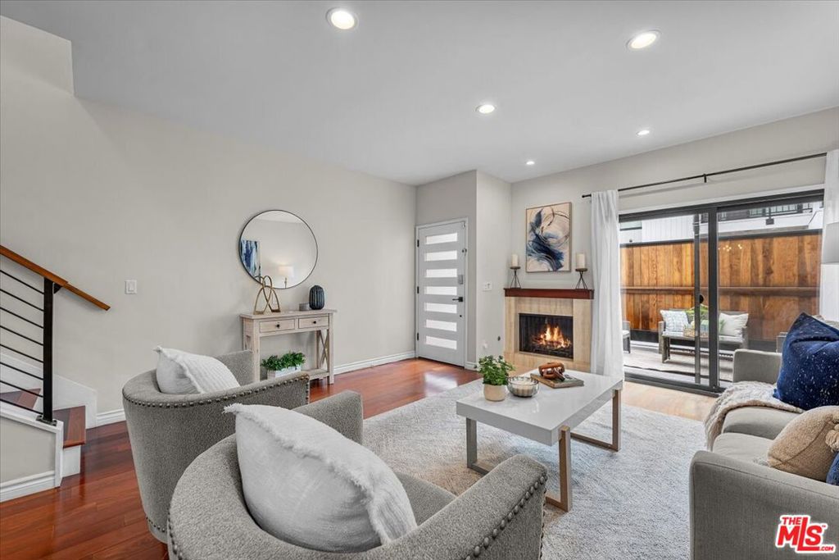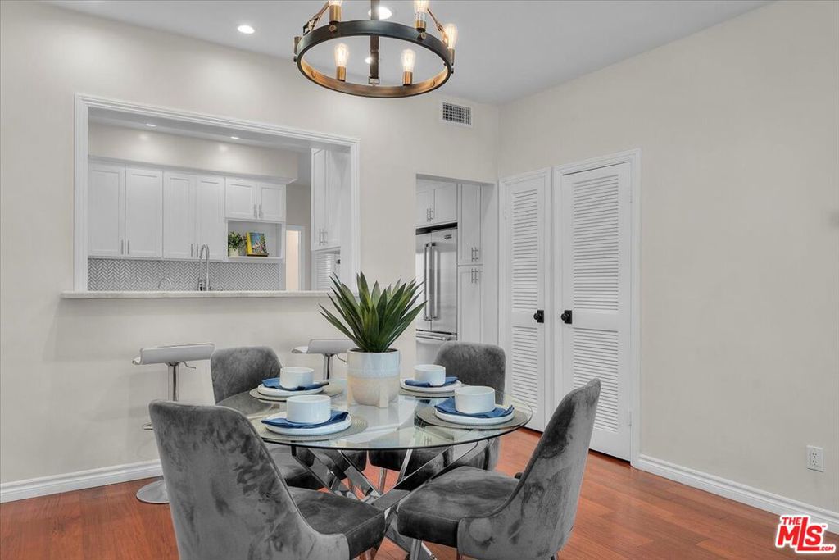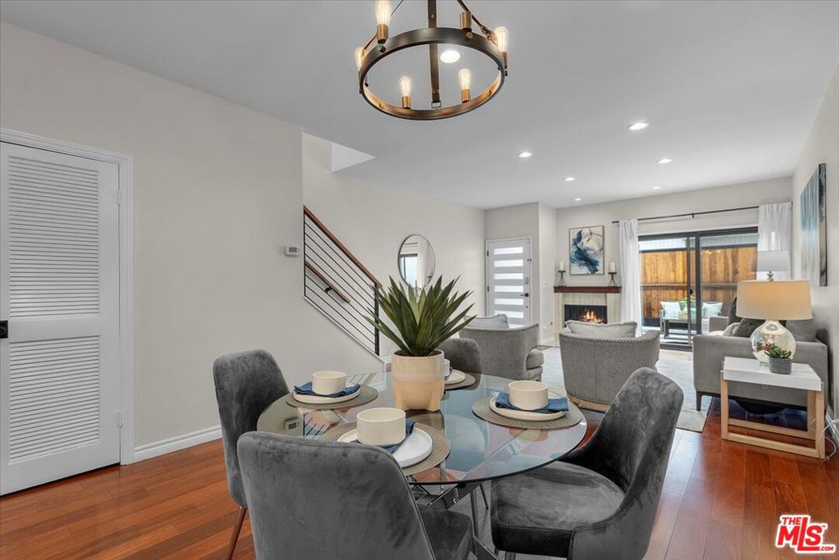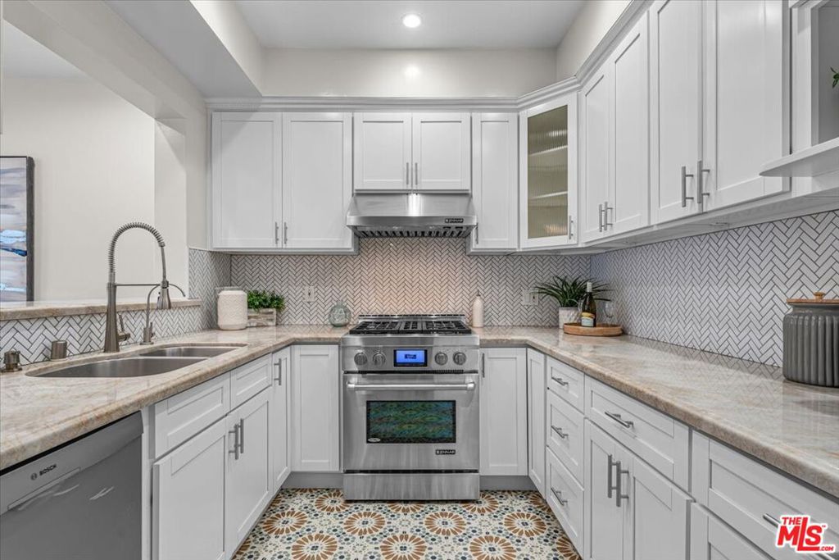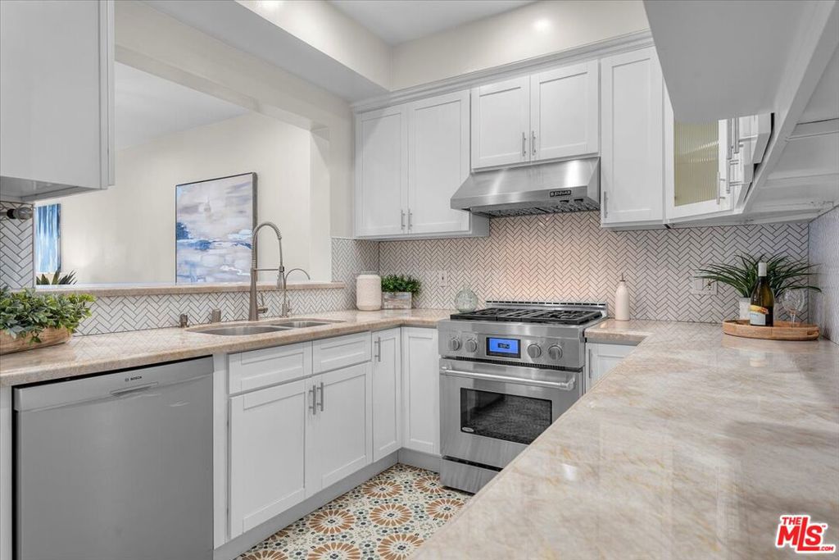1133 24th Street 5, Santa Monica, CA, US, 90403
1133 24th Street 5, Santa Monica, CA, US, 90403Basics
- Date added: Added 3日 ago
- Category: Residential
- Type: Townhouse
- Status: Active
- Bedrooms: 3
- Bathrooms: 3
- Half baths: 1
- Floors: 2, 2
- Area: 1462 sq ft
- Lot size: 18339, 18339 sq ft
- Year built: 1974
- Property Condition: UpdatedRemodeled
- View: None
- Zoning: SMR2*
- County: Los Angeles
- MLS ID: 25536481
Description
-
Description:
Tucked away in a newly refreshed boutique complex north of Wilshire, this sophisticated townhome offers the perfect blend of timeless character and contemporary design. With three bedrooms and two and a half bathrooms, this residence is ideal for those seeking comfort, style, and flexibility. Inside, rich hardwood flooring, recessed lighting and custom finishes create a warm and welcoming environment. The spacious living and dining area flows effortlessly to a private patio ideal for relaxed evenings or weekend entertaining. The updated kitchen features granite countertops, JennAir stainless steel appliances, and ample cabinetry. Upstairs, two generously sized bedrooms are bathed in natural light, including a serene primary suite with a private balcony and a beautifully remodeled ensuite bath with a custom double vanity and glass-enclosed shower. The ground-floor bedroom adds valuable space for a home office, creative studio, guest retreat, or third bedroom. Additional highlights include in-unit laundry, central HVAC, side-by-side parking, and extra storage in the garage. The complex has just undergone a chic exterior renovation, bringing a fresh, modern aesthetic to this prime Santa Monica address just blocks from Douglas Park, Erewhon, Whole Foods, and top-rated Franklin Elementary. Enjoy easy access to shopping, dining, and everything that makes this coveted neighborhood so livable. This is more than a home within a complex, it is a community.
Show all description
Location
- Directions: From Wilshire, North on 24th. Complex is on the right hand side.
- Lot Size Acres: 0.421 acres
Building Details
Amenities & Features
- Pool Features: None
- Parking Features: Assigned,ControlledEntrance,CommunityStructure,SideBySide
- Security Features: CarbonMonoxideDetectors,FireSprinklerSystem,GatedCommunity,KeyCardEntry,SmokeDetectors
- Patio & Porch Features: Concrete,Deck,Enclosed
- Spa Features: None
- Parking Total: 2
- Association Amenities: ControlledAccess,MaintenanceGrounds,Insurance,Trash,Water
- Cooling: CentralAir
- Door Features: SlidingDoors
- Fireplace Features: LivingRoom
- Furnished: Unfurnished
- Heating: Central
- Interior Features: BreakfastBar,CeilingFans,SeparateFormalDiningRoom,WalkInClosets
- Laundry Features: Inside,Stacked
- Appliances: Dishwasher,Disposal,GasOven,Refrigerator,SelfCleaningOven,Dryer,Washer
Nearby Schools
- High School District: Santa Monica-Malibu Unified
Expenses, Fees & Taxes
- Association Fee: $450
Miscellaneous
- Association Fee Frequency: Monthly
- List Office Name: The Agency
- Community Features: Gated
- Direction Faces: South
- Exclusions: Keypad entry system at front door; staging furniture which includes some window treaments. Inquire with agents.


