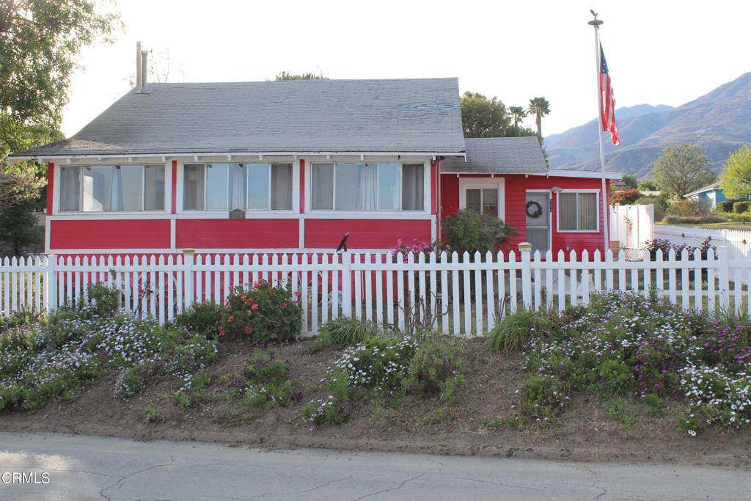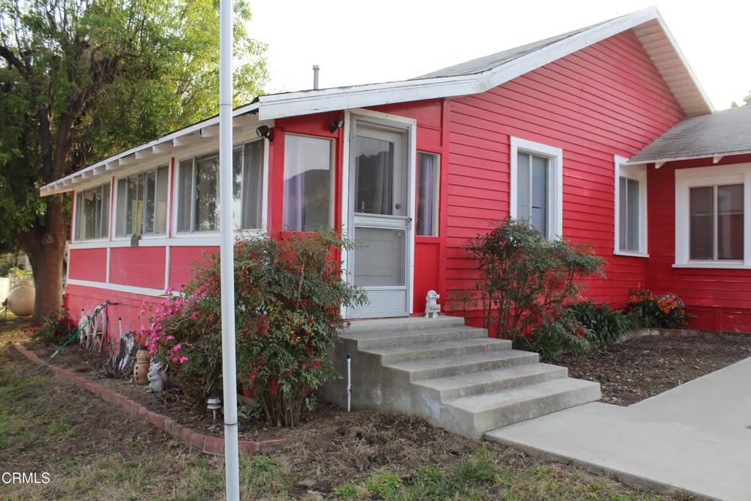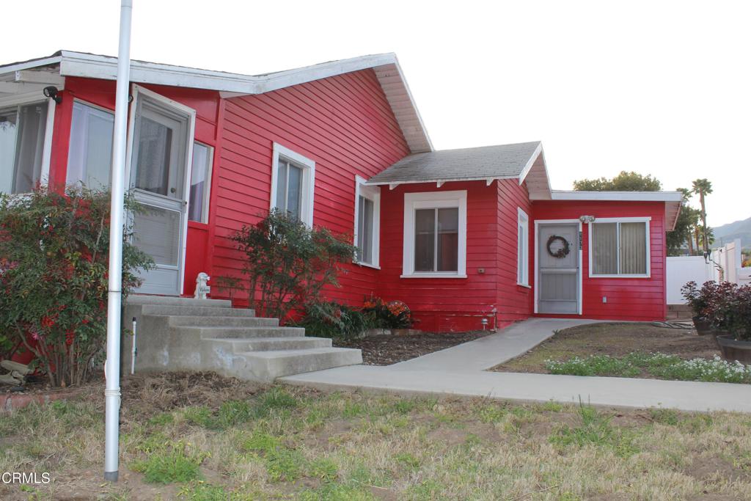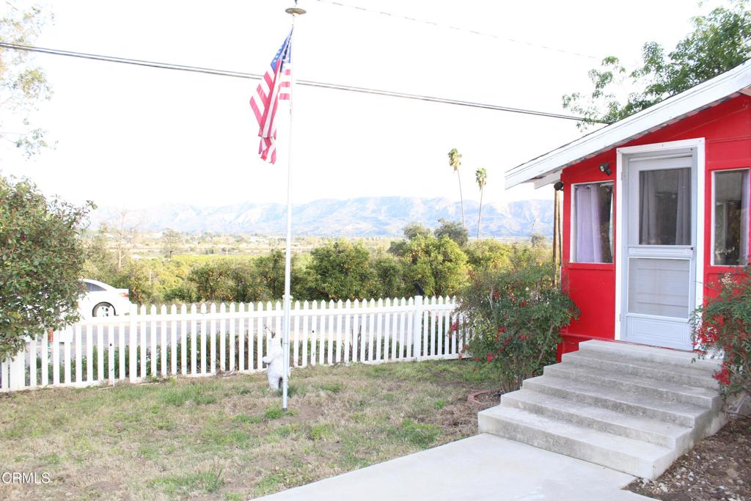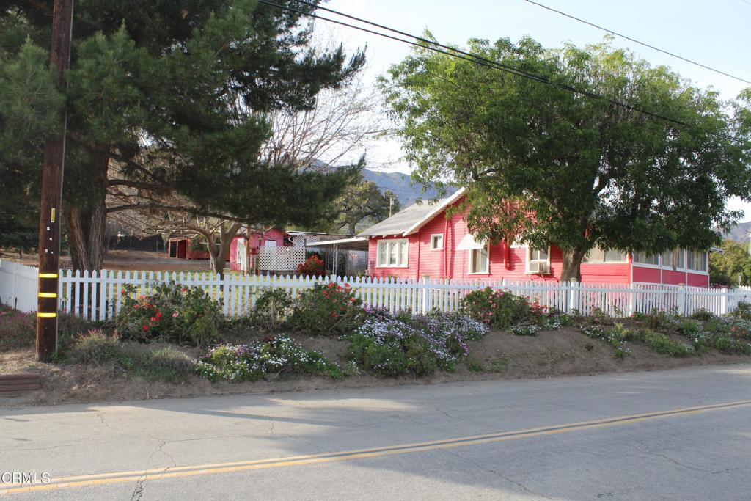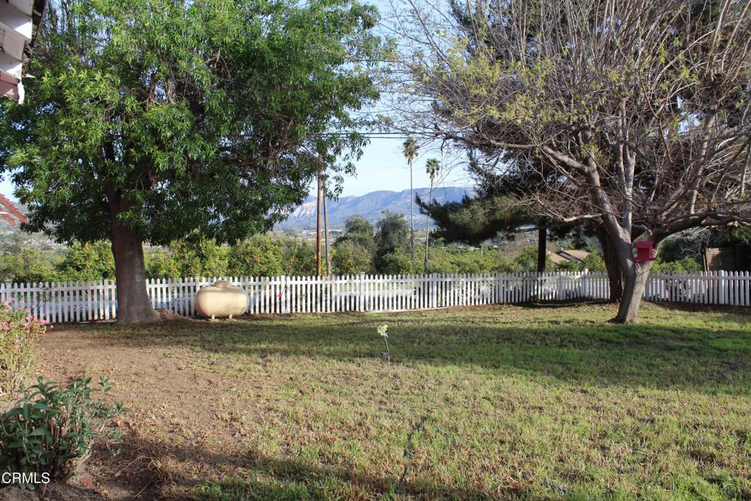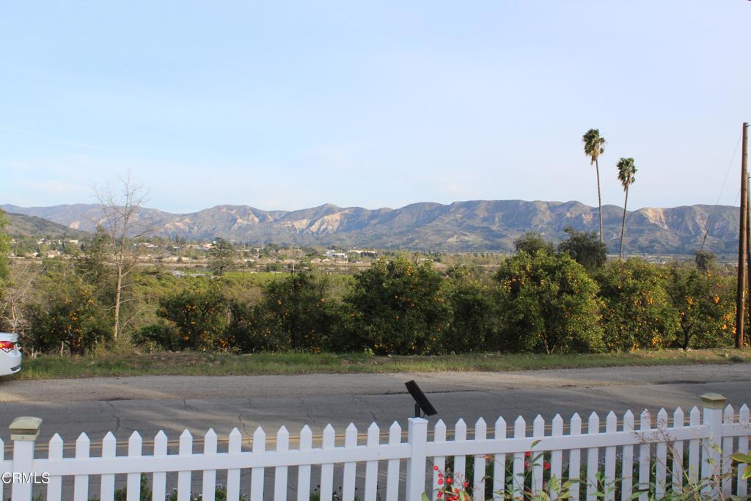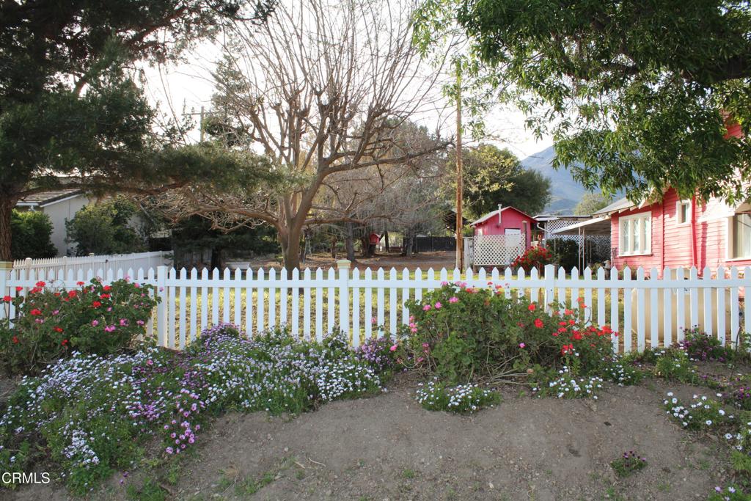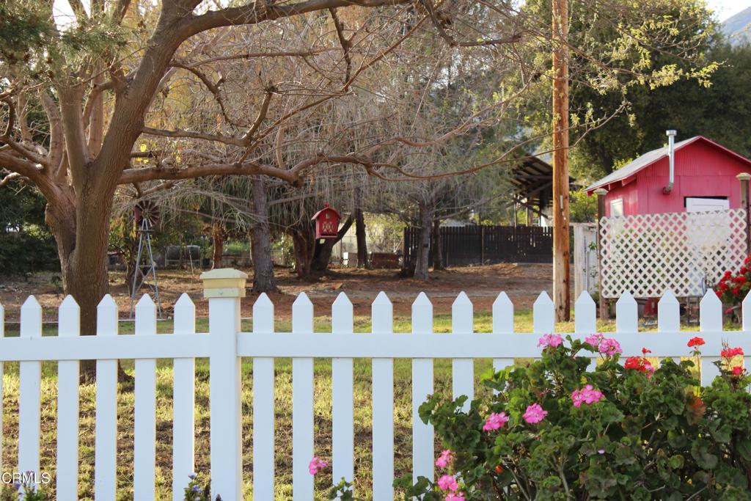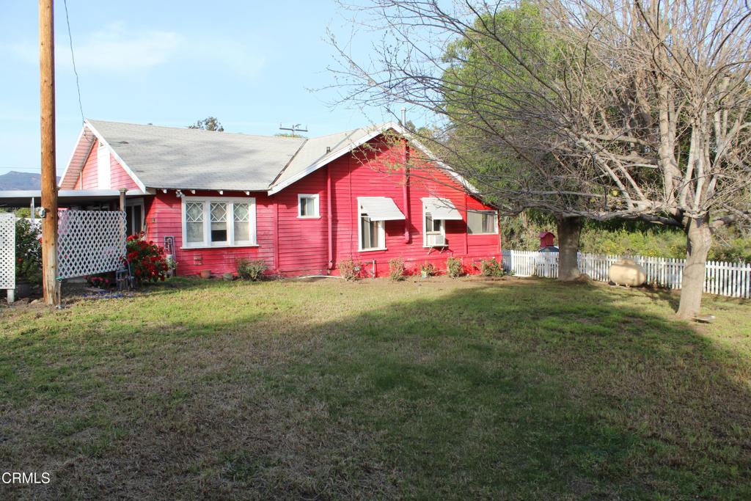1173 Cliff Avenue, Fillmore, CA, US, 93015
1173 Cliff Avenue, Fillmore, CA, US, 93015Basics
- Date added: Added 2週間 ago
- Category: Residential
- Type: SingleFamilyResidence
- Status: Active
- Bedrooms: 2
- Bathrooms: 1
- Half baths: 0
- Floors: 1, 1
- Area: 1260 sq ft
- Lot size: 15246, 15246 sq ft
- Year built: 1923
- View: CityLights,Orchard,Panoramic,Valley
- Subdivision Name: Fillmore: Other - 0055
- County: Ventura
- MLS ID: V1-28719
Description
-
Description:
Country Cottage with a view on .35 acres in the desirable Cliff Avenue area of Fillmore. This two-bedroom, one-bath home offers 1,260 square feet of living space. A converted porch and bonus room make this home feel much larger. Perched on a bluff, with a spectacular and calming view into the city of Fillmore and down the valley. The back-covered patio is stamped concrete, and a large front yard has room to stretch out. A concrete carport will hold two cars, and a gate gives access to the back of the property. A vintage wood construction building can be used for storage or animal keeping. Behind the building is a concrete pad, historically used for RV storage. The remainder of the parcel features shady pine trees and other growth, including an orange tree and a lemon tree. This forest-like setting can be a soothing environment. There is plenty of space on this oversized lot. Assessor records have the lot recorded at 15,246 SF, however, per the dimensions, the parcel is considerably larger than what the tax records show. Buyer should do their own investigations. The Cliff Avenue area is considered desirable, embracing the rural lifestyle while maintaining close access to schools and jobs. Don't miss your opportunity to live in this rural setting.
Show all description
Location
- Directions: Exit North on Cliff Ave off Old Telegraph in Fillmore. Driveway is on the left.
- Lot Size Acres: 0.35 acres
Building Details
- Structure Type: House
- Water Source: Public
- Architectural Style: Cottage
- Lot Features: FrontYard,Lawn,SprinklersNone,Yard
- Sewer: SepticTank
- Common Walls: NoCommonWalls
- Construction Materials: WoodSiding
- Fencing: ChainLink,Wood
- Foundation Details: Raised
- Garage Spaces: 0
- Levels: One
- Other Structures: Outbuilding,Storage
- Floor covering: Carpet, Laminate
Amenities & Features
- Pool Features: None
- Parking Features: Concrete,RvPotential,RvAccessParking
- Patio & Porch Features: Concrete,Covered
- Spa Features: None
- Parking Total: 6
- Roof: Composition
- Utilities: ElectricityAvailable,Propane,WaterConnected
- Cooling: None
- Electric: Standard
- Fireplace Features: None
- Heating: Radiant,SeeRemarks
- Interior Features: BuiltInFeatures,EatInKitchen,Storage,AllBedroomsDown
- Laundry Features: WasherHookup,InCarport,PropaneDryerHookup
Miscellaneous
- List Office Name: The Dunbar Group
- Listing Terms: Cash,Conventional,Submit
- Common Interest: None
- Community Features: Biking,DogPark,Hiking,Park,Rural,Valley
- Direction Faces: East

