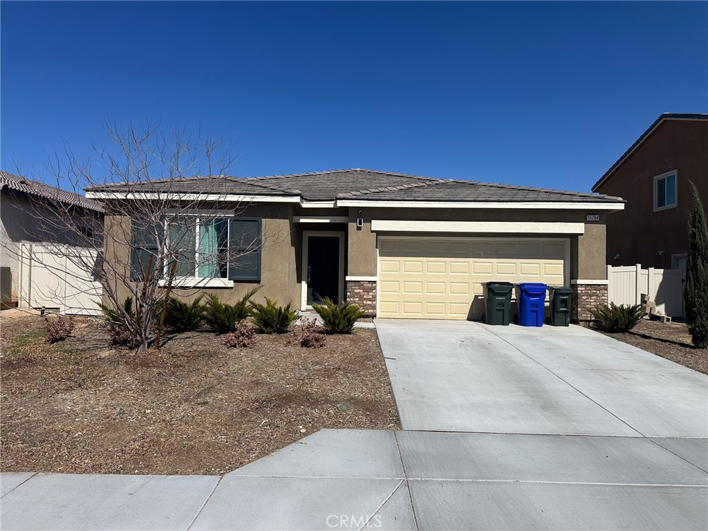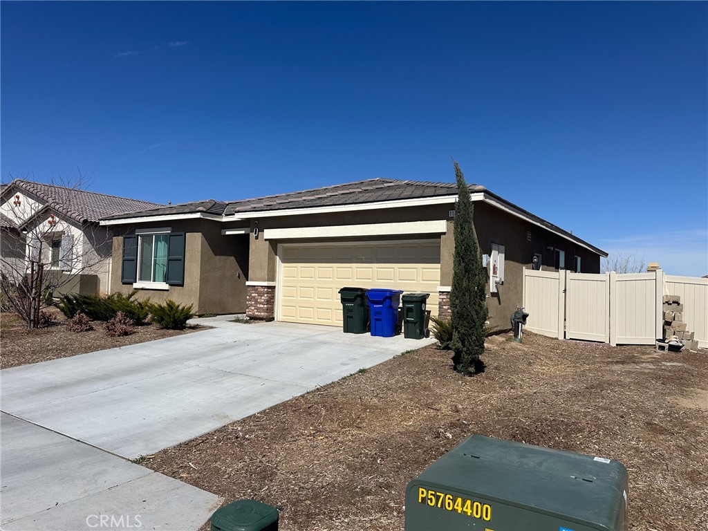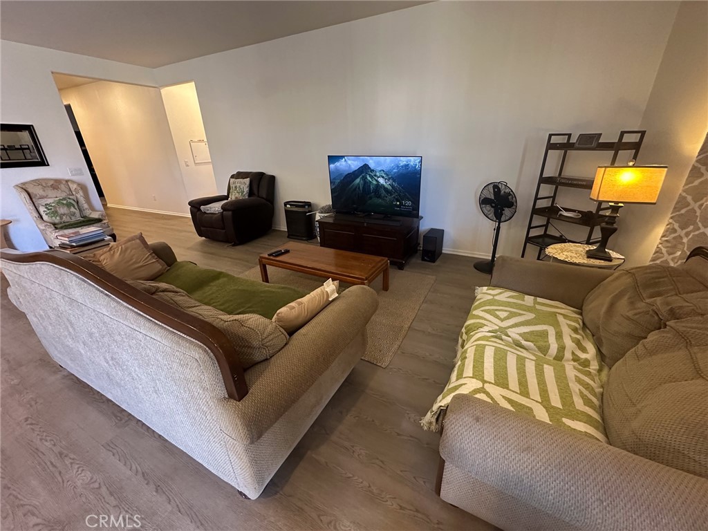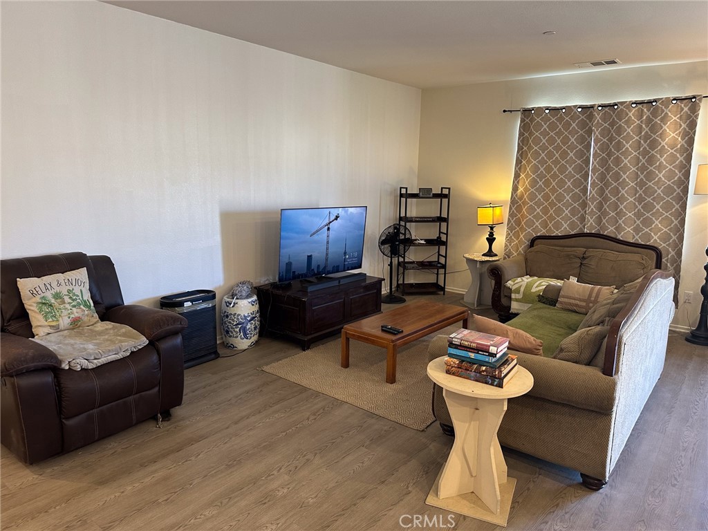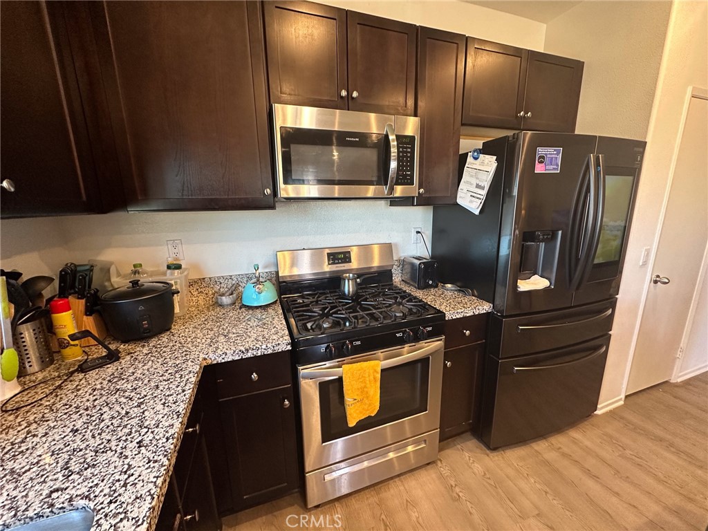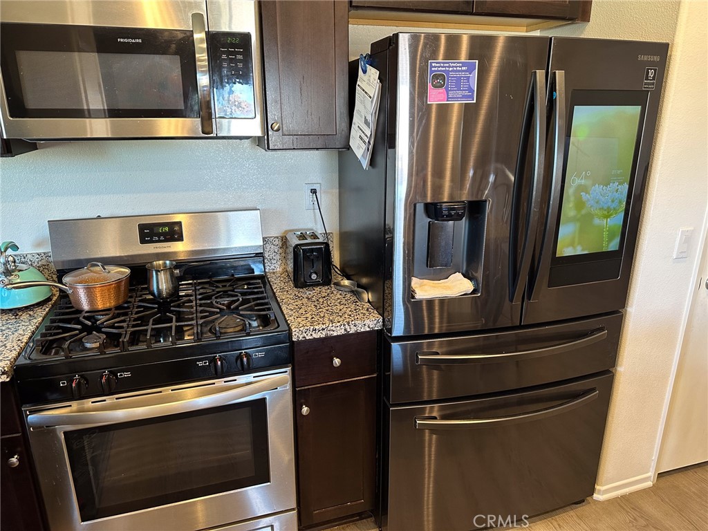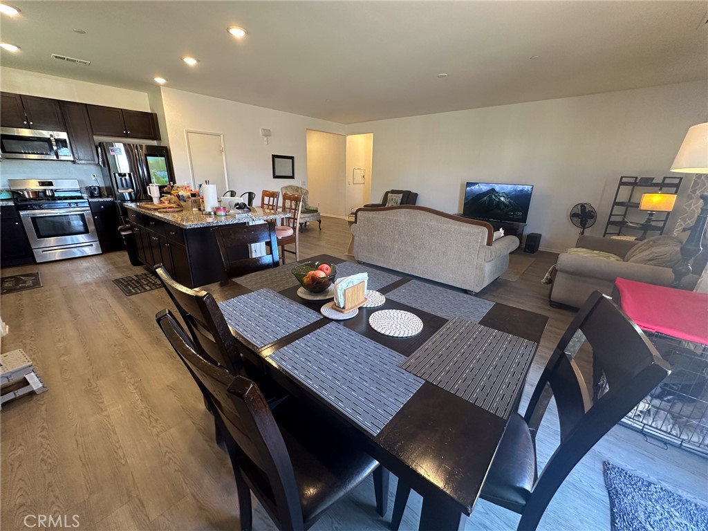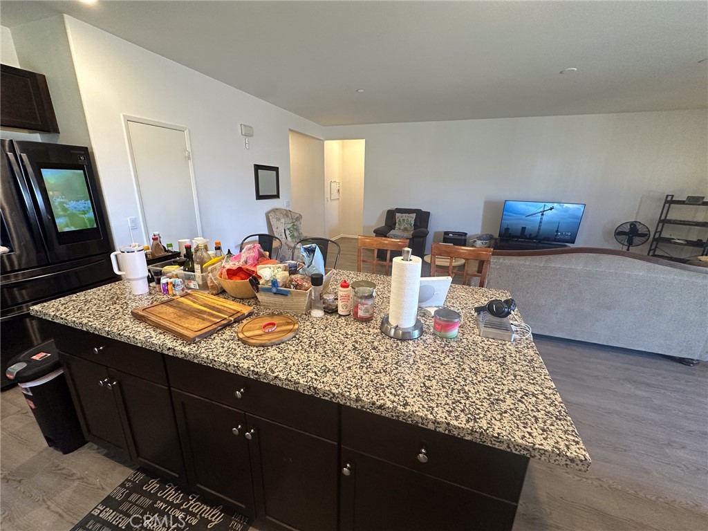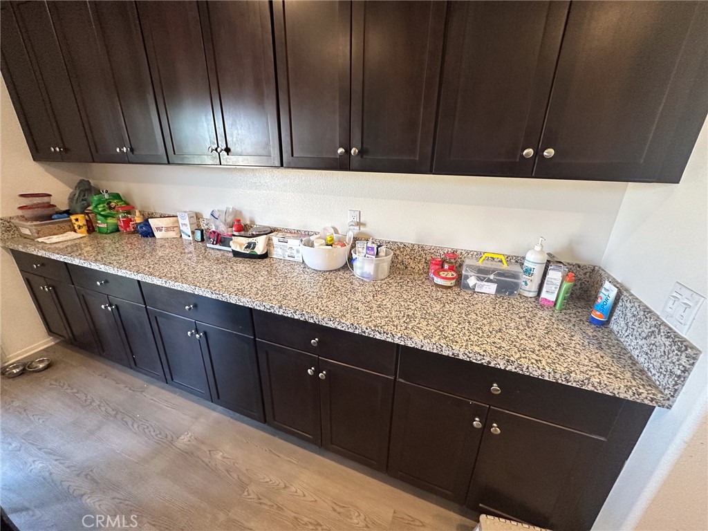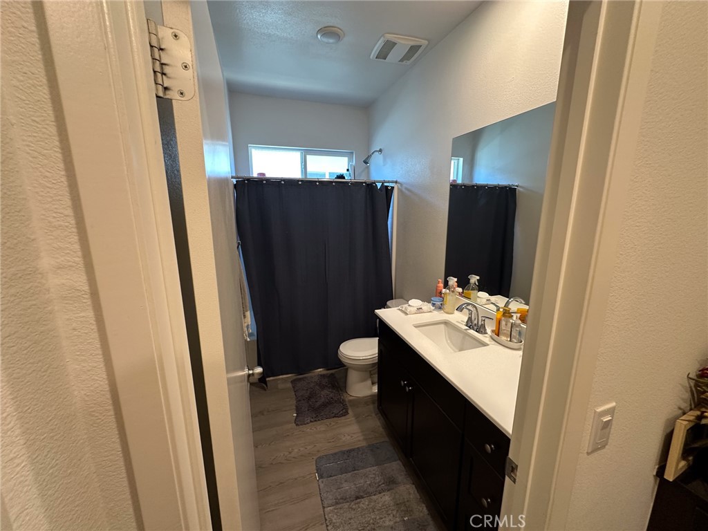11784 Ginger Street, Adelanto, CA, US, 92301
11784 Ginger Street, Adelanto, CA, US, 92301Basics
- Date added: Added 3週間 ago
- Category: Residential
- Type: SingleFamilyResidence
- Status: Active
- Bedrooms: 3
- Bathrooms: 2
- Floors: 1, 1
- Area: 1842 sq ft
- Lot size: 6001, 6001 sq ft
- Year built: 2021
- Property Condition: Turnkey
- View: Neighborhood
- County: San Bernardino
- MLS ID: TR25055868
Description
-
Description:
Welcome to your dream home showcasing a striking exterior with distinctive stucco design, complemented by designer-coordinated colors and premium roofing. The professionally landscaped front yard delivers instant curb appeal. Move-in ready, the home includes two refrigerators—a stainless-steel Samsung smart fridge—and a premium Maytag washer and dryer. Step into spacious interiors designed for comfort and style, featuring durable wall-to-wall carpeting in bedrooms and upgraded wood laminate flooring in the halls, great room, bathrooms, and kitchen. The expansive master suite offers a generously sized walk-in closet, recessed lighting, and abundant natural light. The inviting kitchen boasts national brand stainless-steel appliances, including a 30” gas range, dishwasher, and a microwave-range hood combo. Gorgeous granite slab countertops surround a large, functional kitchen island ideal for gatherings. National brand faucets and a stainless-steel single-basin sink add elegance. Bathrooms feature quality national brand chrome fixtures, fiberglass tubs and showers. The master bath offers the luxury of double sinks, an elongated toilet, and a separate bathtub and shower. Cutting-edge technology includes CAT 5 high-speed internet wiring with media panel, cable TV outlets, interior fire sprinklers, and pre-wired ceiling fan areas. Additional amenities include an installed SimpliSafe security system, optional music system, and convenient side-entry garage access. Energy efficiency is integral, highlighted by an outdoor spa/hot tub-ready outlet, insulated walls and ceilings meeting or exceeding California standards, centralized heating and air with digital thermostat, water-saving plumbing fixtures, tankless water heater, and solar panels for significant energy savings. Thoughtful extras include built-in cabinetry in the kitchen, laundry room, and dining area featuring a granite buffet surface, combining functionality, beauty, and modern convenience—a perfect place to call home!
Show all description
Location
- Directions: Cactus and Jonathan
- Lot Size Acres: 0.1378 acres
Building Details
- Structure Type: House
- Water Source: Public
- Architectural Style: Contemporary
- Lot Features: ZeroToOneUnitAcre
- Sewer: PublicSewer
- Common Walls: NoCommonWalls
- Garage Spaces: 2
- Levels: One
- Floor covering: Laminate
Amenities & Features
- Pool Features: None
- Security Features: Prewired,SmokeDetectors
- Parking Total: 2
- Cooling: CentralAir
- Fireplace Features: None
- Heating: Central
- Interior Features: GraniteCounters,RecessedLighting,WiredForData,WiredForSound,AllBedroomsDown,MainLevelPrimary
- Laundry Features: LaundryRoom
- Appliances: Dishwasher,GasOven,GasRange,Microwave,Refrigerator,RangeHood
Nearby Schools
- High School District: Adelanto
Expenses, Fees & Taxes
- Association Fee: 0
Miscellaneous
- List Office Name: First Choice Realty & Finance
- Listing Terms: Cash,CashToNewLoan,Conventional,FHA
- Common Interest: None
- Community Features: StreetLights
- Inclusions: refrigerator, washer and dryer
- Attribution Contact: 6265506465

