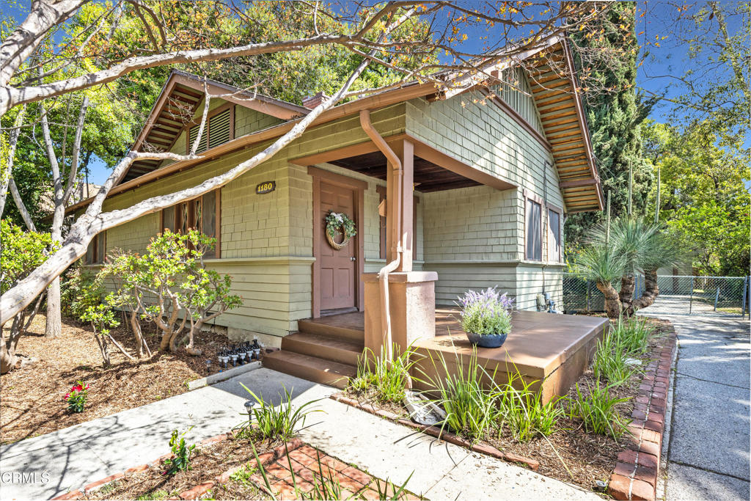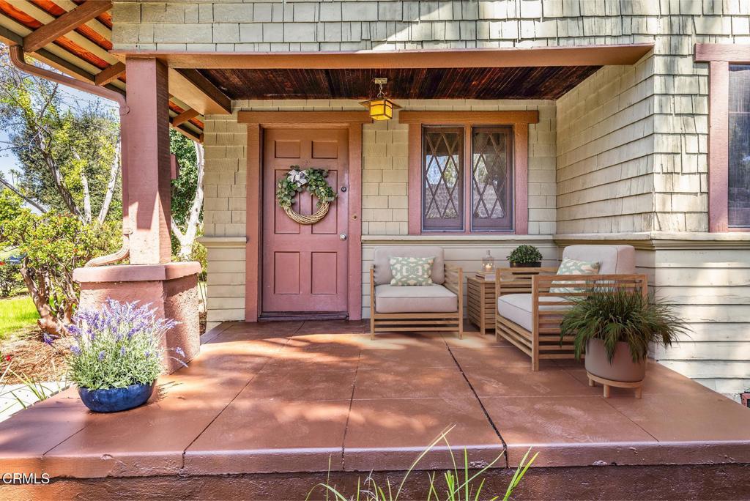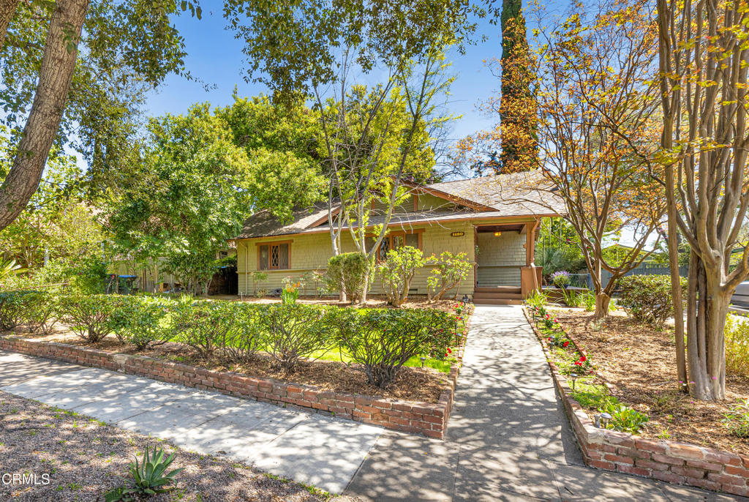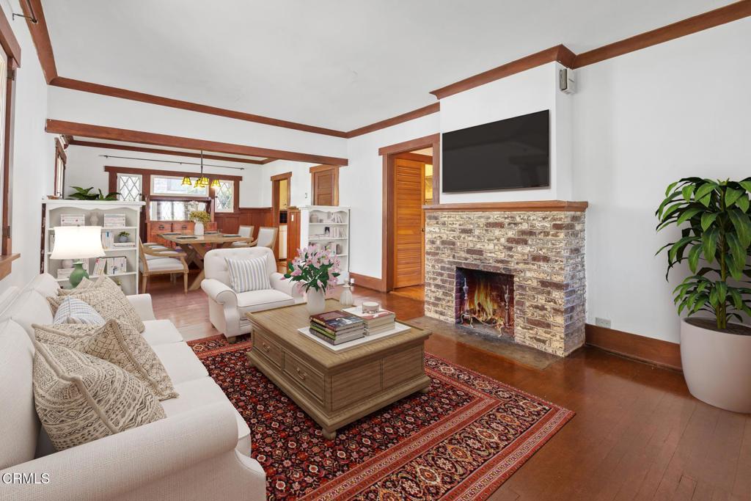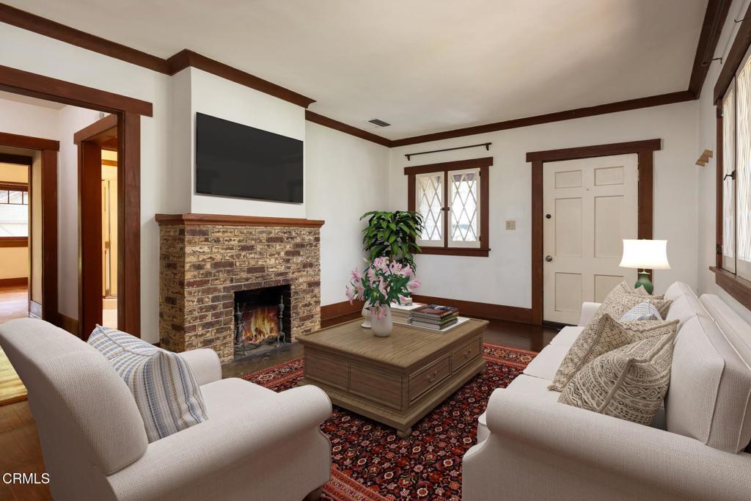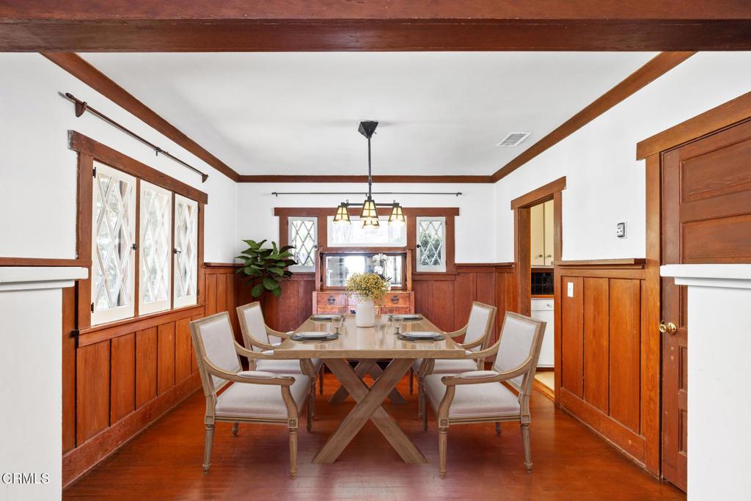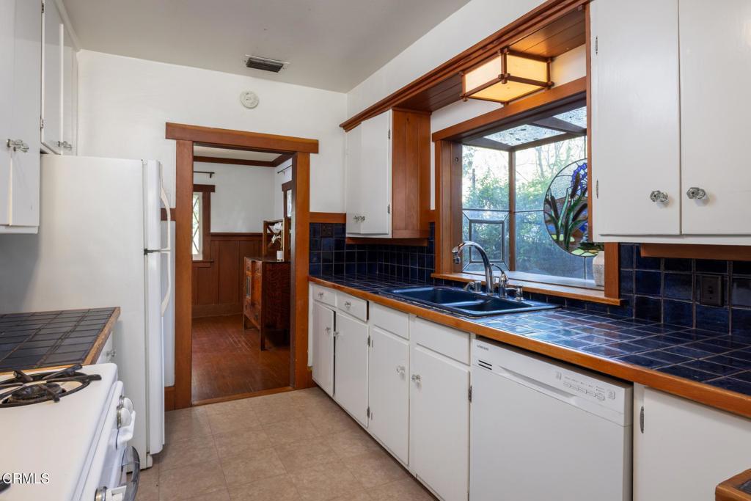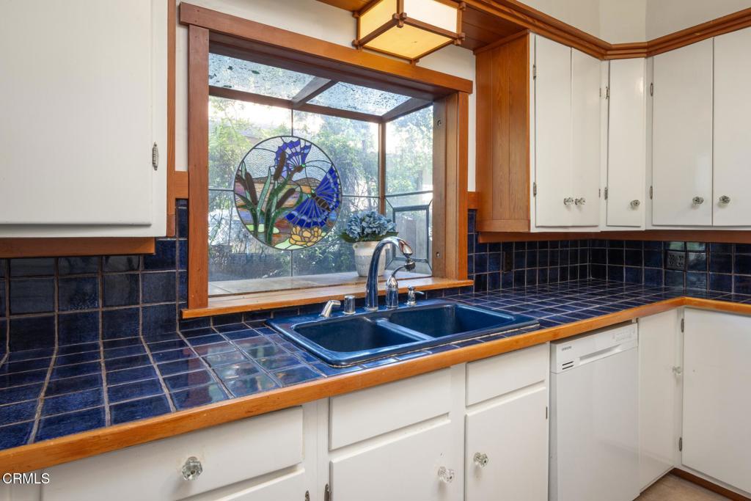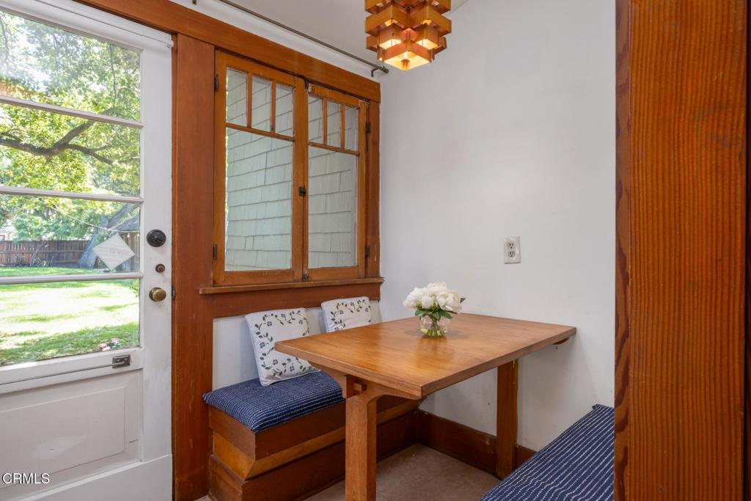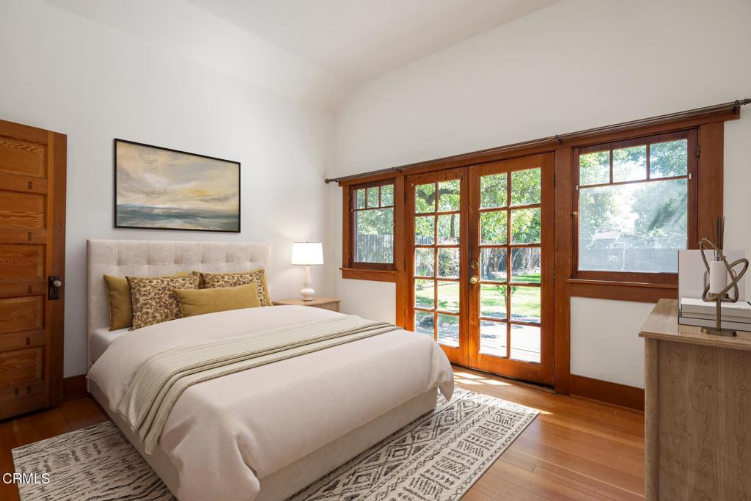1180 N Catalina Avenue, Pasadena, CA, US, 91104
1180 N Catalina Avenue, Pasadena, CA, US, 91104Basics
- Date added: Added 1週間 ago
- Category: Residential
- Type: SingleFamilyResidence
- Status: Active
- Bedrooms: 2
- Bathrooms: 2
- Half baths: 0
- Floors: 1, 1
- Area: 1132 sq ft
- Lot size: 10113, 10113 sq ft
- Year built: 1912
- Property Condition: Turnkey
- View: None
- County: Los Angeles
- MLS ID: P1-21723
Description
-
Description:
Nestled in the highly desirable Bungalow Heaven Landmark District, this charming 1912 Craftsman bungalow--built by Vernon O. Whitcomb--is a contributing property to the district and offers 2 bedrooms, 2 bathrooms, and 1,132 square feet, all on a single level. Set on a generous, flat 10,113-square-foot lot (60' x 168' deep!), the front porch welcomes you into a living room with a brick fireplace and bookcase partitions leading to a dining room, all framed by exposed Douglas Fir wainscoting. The kitchen features dark blue tile countertops, a bay window, an O'Keefe & Merritt stove, dishwasher, and fridge. A breakfast nook with built-in seating overlooks the backyard. The master bedroom impresses with soaring ceilings and a unique glass-enclosed sunken bathtub, with French doors opening to the outdoor retreat. Outside, enjoy a private sanctuary with a deck, built-in hot tub/spa, lawn, and mature fruit trees and oaks. Additional highlights include hardwood floors, inside laundry with washer and dryer, plaster walls and ceilings, built-in bookshelves, and original wood trim. Behind the house is a 441-square-foot detached 2-car garage, built new in 1985 and thoughtfully converted into an art studio--ideal as a future ADU--with its own central heating and air, high ceilings, skylights, track lighting, French doors, and Craftsman-style windows. This home is an excellent candidate for Mills Act. Come experience a tranquil slice of heaven in one of Pasadena's most sought-after neighborhoods.
Show all description
Location
- Directions: House is on N Catalina Ave.
- Lot Size Acres: 0.2322 acres
Building Details
- Structure Type: House
- Water Source: Public
- Architectural Style: Bungalow,Craftsman
- Lot Features: BackYard,FrontYard,Lawn,Landscaped,Level,RectangularLot,StreetLevel,Yard
- Sewer: PublicSewer
- Common Walls: NoCommonWalls
- Construction Materials: WoodSiding
- Fencing: ChainLink,Wood
- Garage Spaces: 2
- Levels: One
- Floor covering: Tile, Wood
Amenities & Features
- Pool Features: None
- Parking Features: Driveway
- Security Features: CarbonMonoxideDetectors,SmokeDetectors
- Patio & Porch Features: Deck,FrontPorch,Open,Patio,Porch
- Spa Features: InGround,Private
- Accessibility Features: NoStairs
- Parking Total: 2
- Roof: Composition
- Utilities: CableAvailable,ElectricityConnected,NaturalGasConnected,PhoneAvailable,SewerConnected,WaterConnected
- Cooling: CentralAir
- Door Features: FrenchDoors
- Fireplace Features: Decorative,LivingRoom
- Heating: Central
- Interior Features: BuiltInFeatures,BreakfastArea,SeparateFormalDiningRoom,OpenFloorplan,Unfurnished,AllBedroomsDown,BedroomOnMainLevel,MainLevelPrimary,WalkInClosets
- Laundry Features: Inside,LaundryCloset
- Appliances: Dishwasher,GasRange,Refrigerator,Dryer,Washer
Miscellaneous
- List Office Name: Sotheby's International Realty, Inc.
- Listing Terms: Cash,CashToNewLoan,Conventional,Submit
- Common Interest: None
- Community Features: Biking,Curbs,Gutters,Suburban,Sidewalks
- Attribution Contact: michael.bell@sothebyshomes.com

