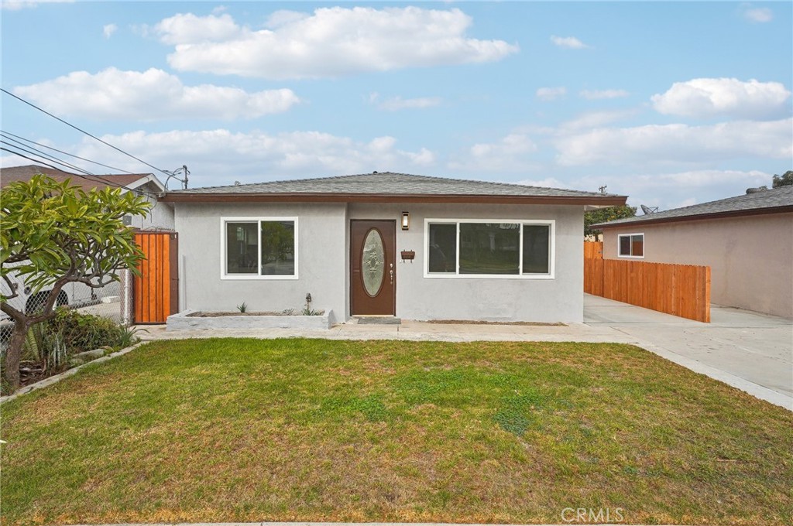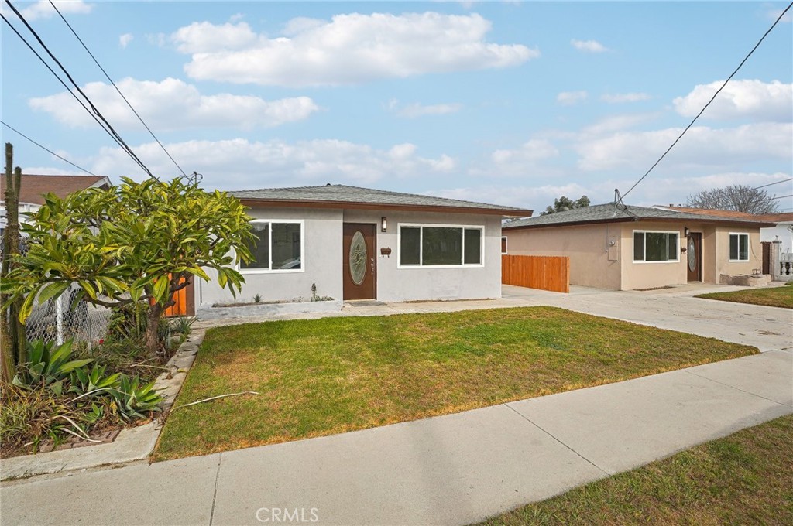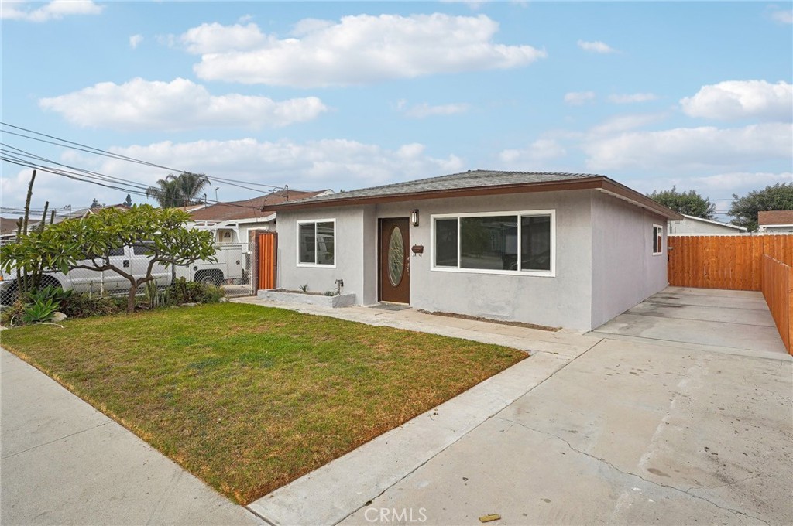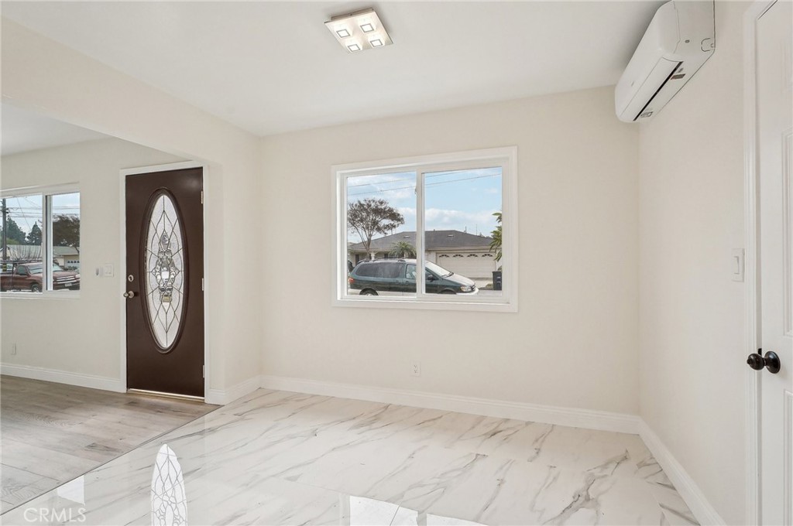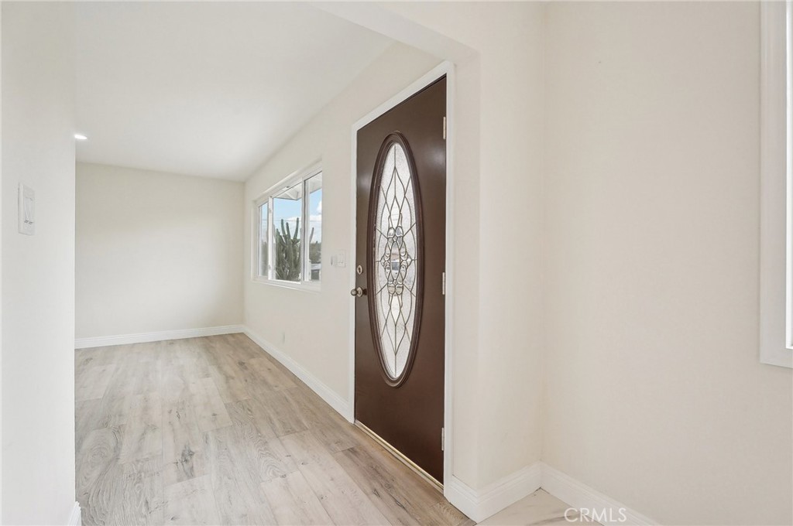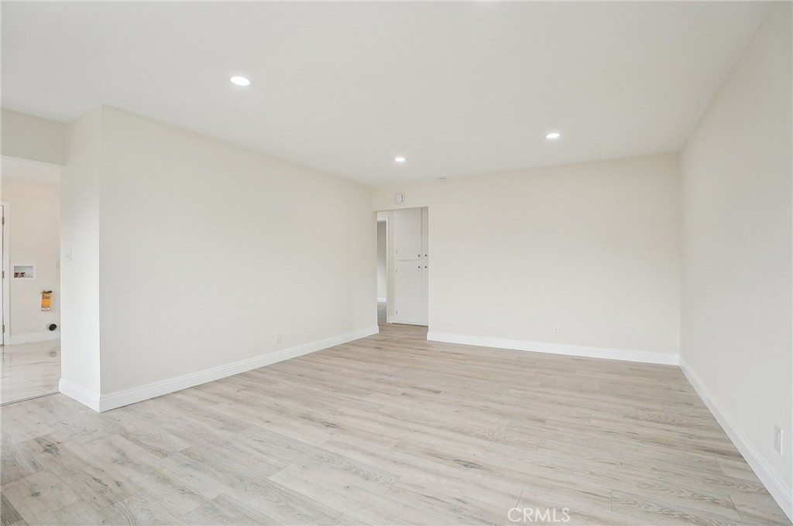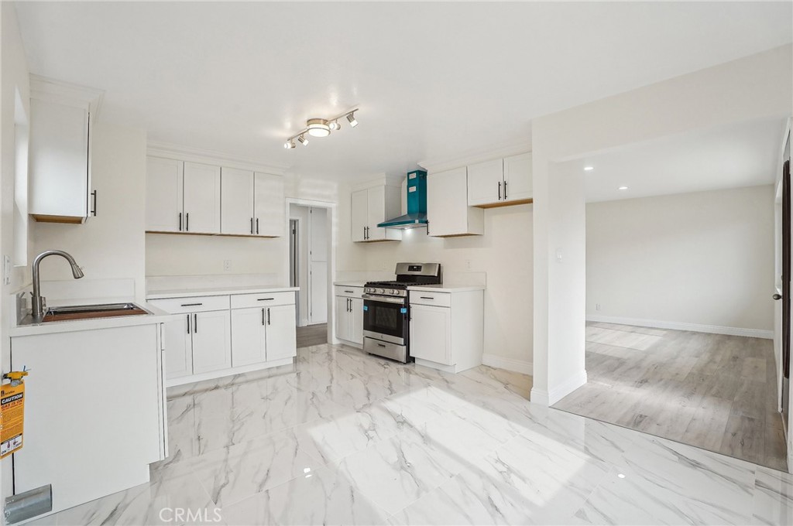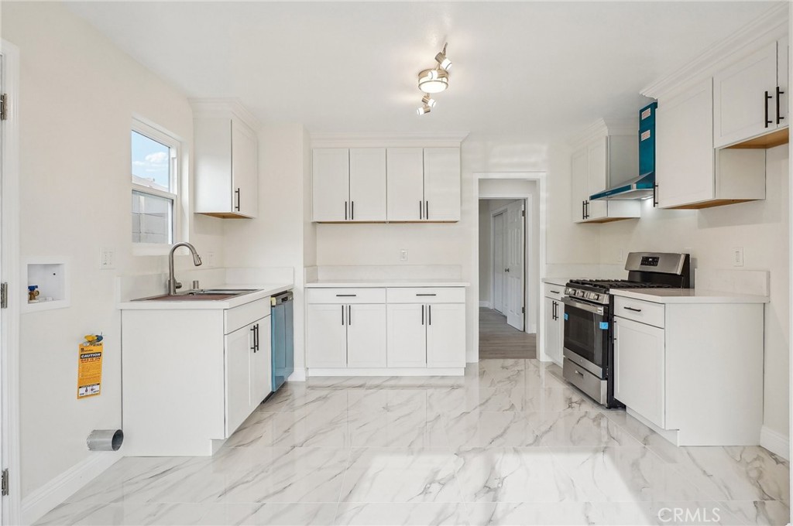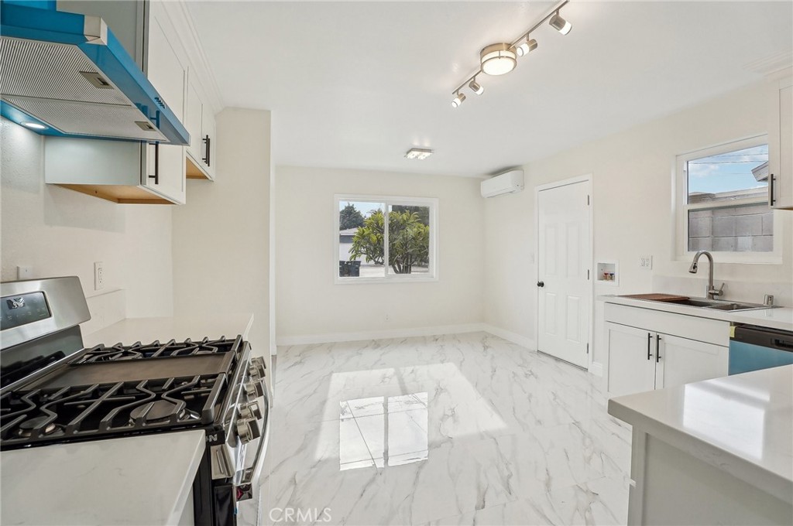12259 Academy Way, Artesia, CA, US, 90701
12259 Academy Way, Artesia, CA, US, 90701Basics
- Date added: Added 1か月 ago
- Category: Residential
- Type: SingleFamilyResidence
- Status: Active
- Bedrooms: 2
- Bathrooms: 1
- Floors: 1, 1
- Area: 936 sq ft
- Lot size: 4283, 4283 sq ft
- Year built: 1960
- Property Condition: UpdatedRemodeled,Turnkey
- View: Neighborhood
- Zoning: ATR16000*
- County: Los Angeles
- MLS ID: CV25002623
Description
-
Description:
ANOTHER BEAUTIFULLY REMODELED ARTESIA HOME! There have been so many incredible upgrades to this home! New roof, new plumbing, new windows, brand new kitchen, new flooring and a freshly poured concrete driveway! Truly a turnkey home! The curb appeal pops! The fresh paint and new driveway really highlight what will be found inside. Upon entering, you'll love the floorplan! The spacious living room offers recessed lights and the perfect amount of space! Tile flooring can be found in the kitchen & dining area. The kitchen is fantastic! White shaker cabinets, stainless steel appliances, laundry hook-ups and quartz counter tops will be enjoyed for years to come! There are A/C mini-splits found in both bedrooms and the dining area. The bathroom offers a stylish vanity, modern tile floors and a tiled tub & shower. The backyard offers a large storage structure, a grass area and a covered patio and plenty of space to entertain!!! The side access may also allow you to store additional vehicles, or your project car behind closed gates! This home is zoned for Cerritos HS, Tetzlaff MS and Carver Elementary. With so few options available these days, be sure to come take a look at this home before it's to late!!!
Show all description
Location
- Directions: From 195th & Norwalk Blvd, go North on Norwalk. Make a right (East) on Academy Wy. Home is on the left (North) side.
- Lot Size Acres: 0.0983 acres
Building Details
- Structure Type: House
- Water Source: Public
- Architectural Style: Traditional
- Lot Features: BackYard,FrontYard,Garden,Lawn,Landscaped,Level,RectangularLot,StreetLevel,Yard
- Sewer: PublicSewer
- Common Walls: NoCommonWalls
- Construction Materials: Block,Frame,Glass,Concrete,Stucco
- Fencing: Block
- Foundation Details: Slab
- Garage Spaces: 0
- Levels: One
- Other Structures: Sheds,Storage
- Floor covering: Laminate
Amenities & Features
- Pool Features: None
- Parking Features: Concrete,DrivewayLevel,Driveway,Gated,Private
- Security Features: CarbonMonoxideDetectors,SmokeDetectors
- Patio & Porch Features: Concrete,Covered
- Spa Features: None
- Parking Total: 0
- Roof: Asphalt,Shingle
- Utilities: ElectricityConnected,NaturalGasConnected,SewerConnected,WaterConnected
- Window Features: DoublePaneWindows
- Cooling: Ductless
- Electric: ElectricityOnProperty
- Fireplace Features: None
- Heating: Ductless
- Interior Features: EatInKitchen,QuartzCounters,RecessedLighting,AllBedroomsDown,BedroomOnMainLevel,MainLevelPrimary
- Laundry Features: InKitchen
- Appliances: GasOven
Nearby Schools
- Middle Or Junior School: Tetzlaff
- Elementary School: Carver
- High School: Cerritos
- High School District: ABC Unified
Expenses, Fees & Taxes
- Association Fee: 0
Miscellaneous
- List Office Name: eHomes
- Listing Terms: Cash,CashToNewLoan,Conventional,FHA,Submit,VaLoan
- Common Interest: None
- Community Features: Curbs,Suburban
- Direction Faces: South
- Virtual Tour URL Branded: https://www.zillow.com/view-imx/ac52c37b-9c00-499e-b430-af5f723b82d6?initialViewType=pano
- Attribution Contact: 626-347-5987

