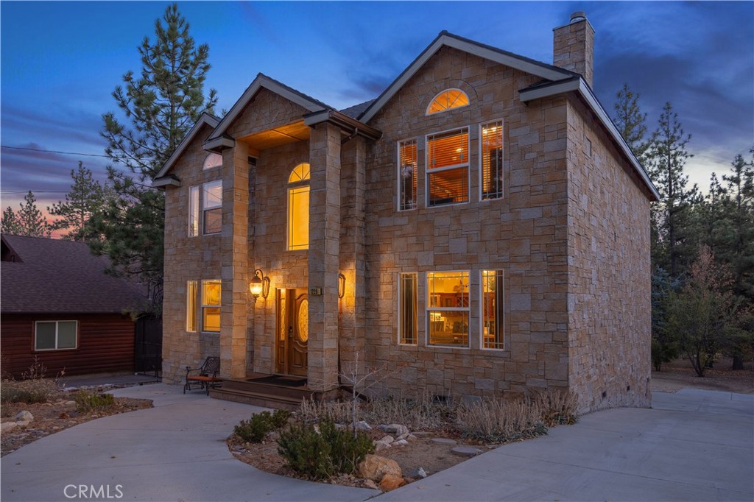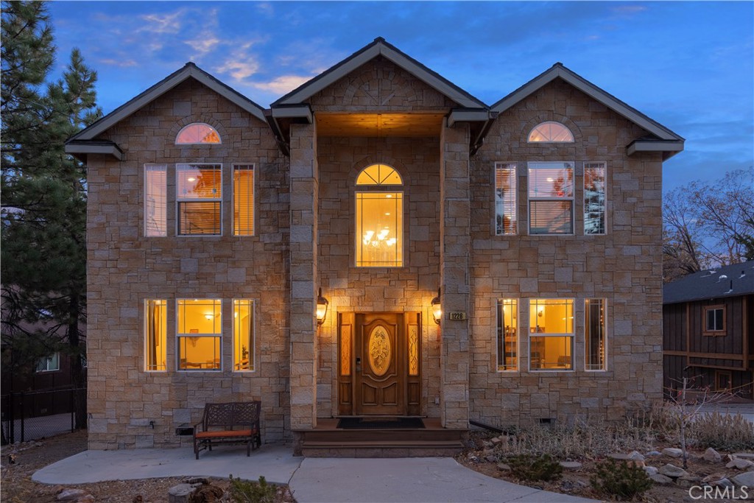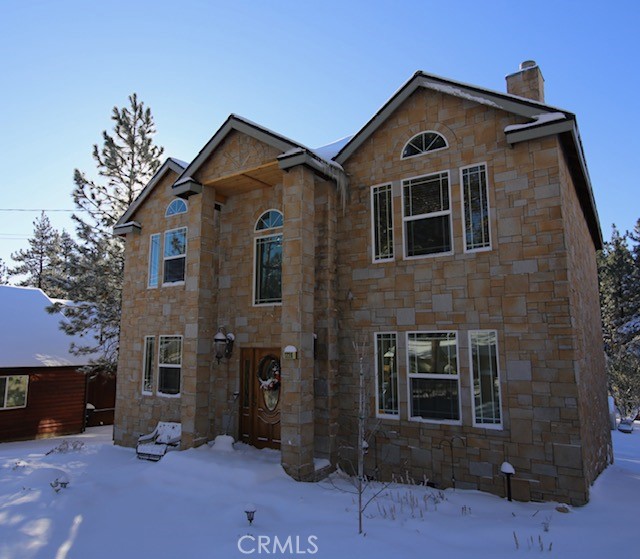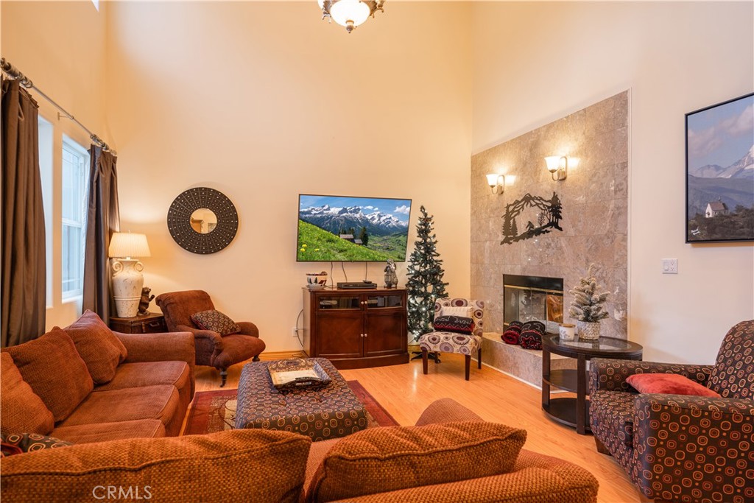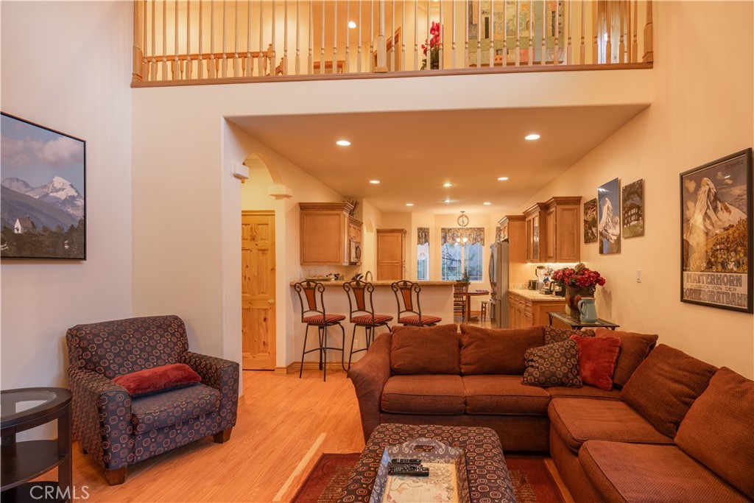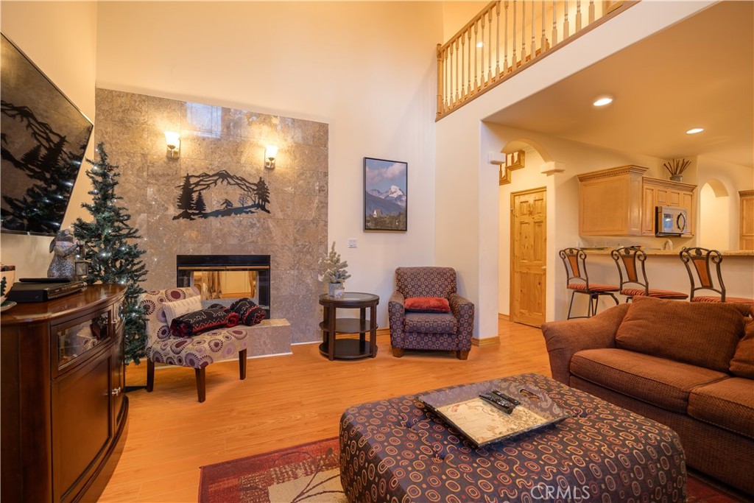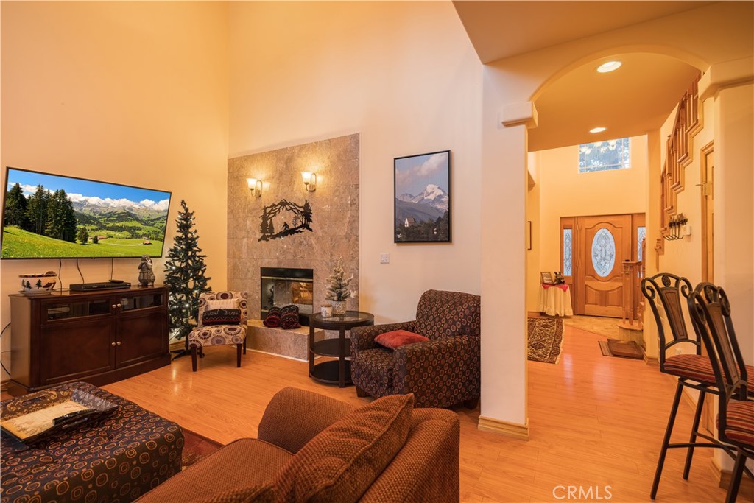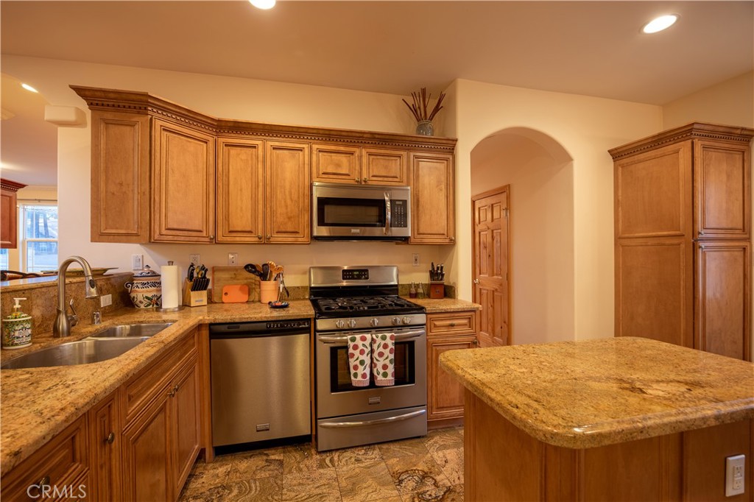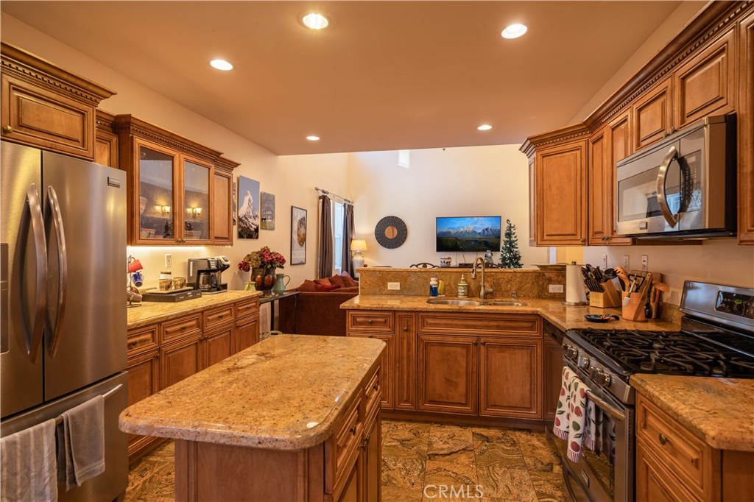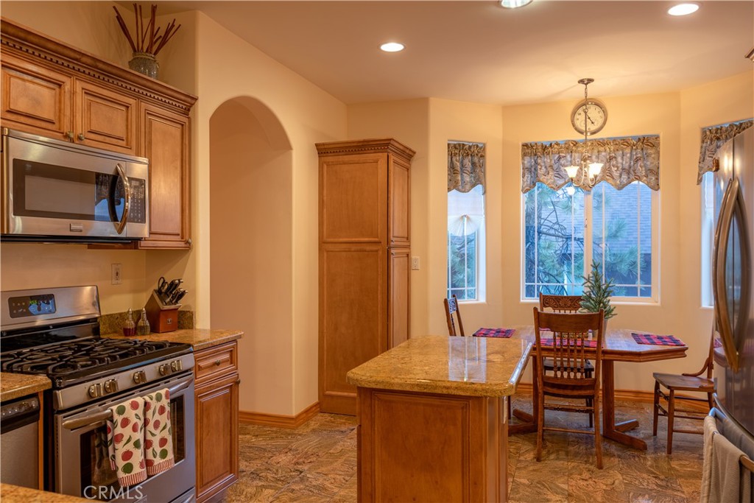1226 Fox Farm Road, Big Bear City, CA, US, 92314
1226 Fox Farm Road, Big Bear City, CA, US, 92314Basics
- Date added: Added 3 days ago
- Category: Residential
- Type: SingleFamilyResidence
- Status: Active
- Bedrooms: 4
- Bathrooms: 3
- Half baths: 1
- Floors: 2, 2
- Area: 2406 sq ft
- Lot size: 8940, 8940 sq ft
- Year built: 2006
- View: Mountains,Neighborhood,TreesWoods
- Zoning: BV/RS
- County: San Bernardino
- MLS ID: RW24223324
Description
-
Description:
Welcome to 1226 Fox Farm Road, an exquisite Swiss knoll-style residence nestled in Fox Farm. Not your traditional wood style home, 1226 Fox Farm Road stands out with its unique architectural design and modern amenities. Experience the perfect blend of luxury and comfort in this remarkable residence. This elegant, modern home offers a blend of sophistication and comfort, great for those seeking a retreat from the ordinary. Spanning 2,406 square feet, this residence boasts four spacious bedrooms and two and a half luxurious bathrooms. The heart of the home is its expansive game room, an ideal space for entertainment and leisure. The formal dining room is a testament to the home's refined elegance, offering a perfect setting for hosting memorable gatherings. A wet bar complements the space, ensuring every occasion is celebrated in style. Step outside onto the inviting deck, where you can enjoy the tranquility of the surrounding nature or relax and rejuvenate after a long day on the slopes or a rough day at the office in the spa and sauna. Seeking a great investment property with all the wonderful amenities? This one's for you! Schedule your tour today and discover the allure of this exceptional property.
Show all description
Location
- Directions: Big Bear Blvd to Fox Farm Rd
- Lot Size Acres: 0.2052 acres
Building Details
Amenities & Features
- Pool Features: None
- Parking Features: Boat,Concrete,Driveway,OffStreet,RvAccessParking
- Patio & Porch Features: Deck
- Parking Total: 2
- Roof: Composition
- Utilities: ElectricityConnected,NaturalGasConnected,SewerConnected,WaterAvailable
- Window Features: Drapes
- Cooling: None
- Fireplace Features: FamilyRoom,LivingRoom
- Heating: Central,ForcedAir,NaturalGas
- Interior Features: BeamedCeilings,WetBar,BreakfastBar,BreakfastArea,CeilingFans,SeparateFormalDiningRoom,PrimarySuite
- Laundry Features: WasherHookup,GasDryerHookup,LaundryRoom
- Appliances: Dishwasher,GasCooktop,GasRange,GasWaterHeater,Microwave,Refrigerator,Dryer,Washer
Nearby Schools
- High School District: Bear Valley Unified
Expenses, Fees & Taxes
- Association Fee: 0
Miscellaneous
- List Office Name: COMPASS
- Listing Terms: CashToNewLoan
- Common Interest: None
- Community Features: Lake,Mountainous
- Attribution Contact: 909-878-0775

