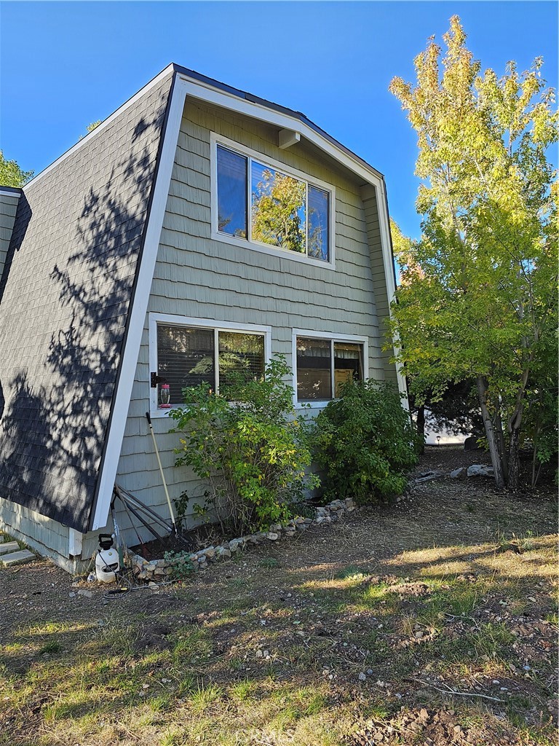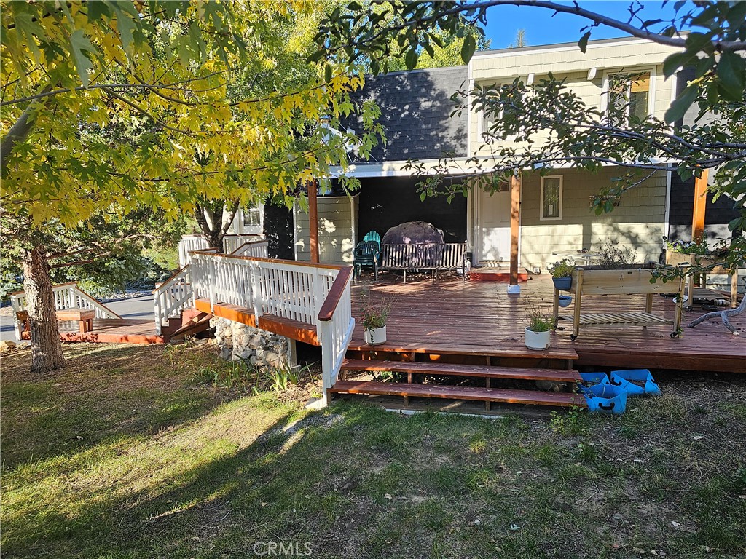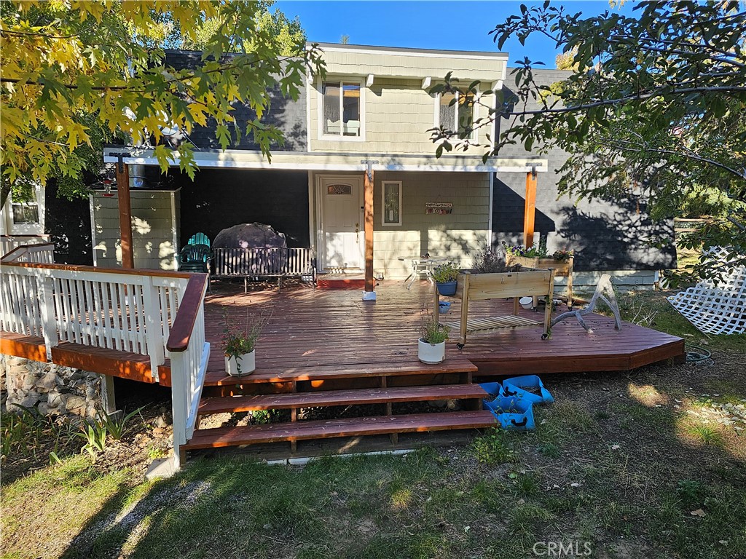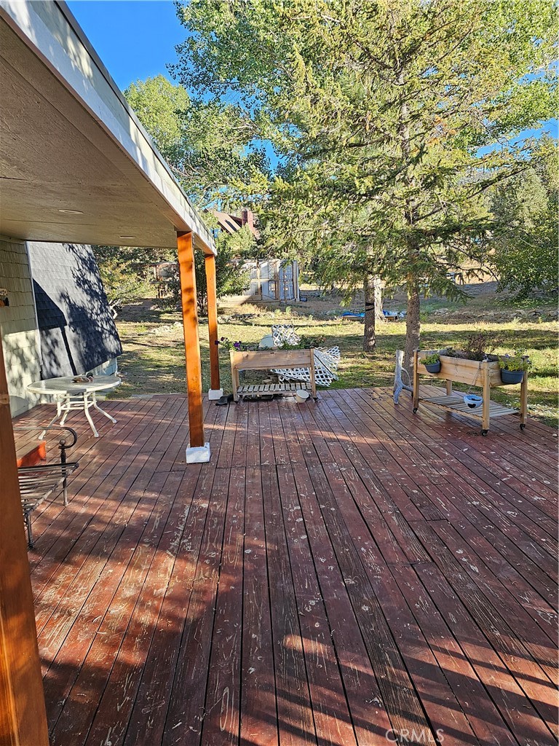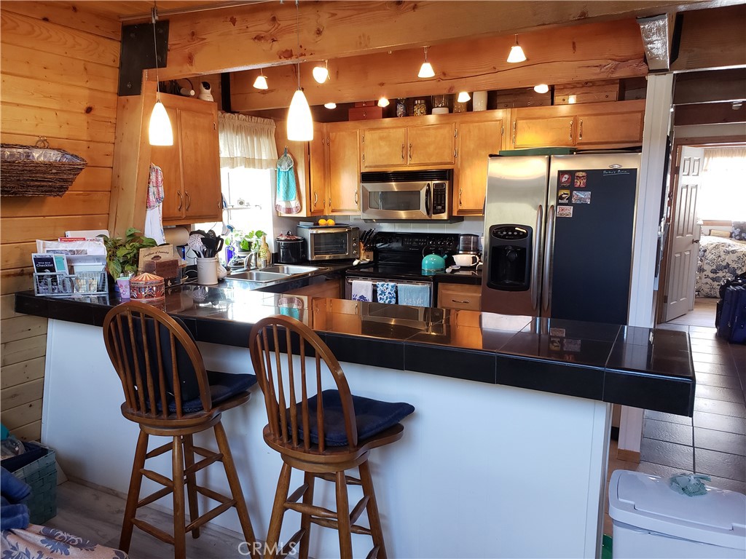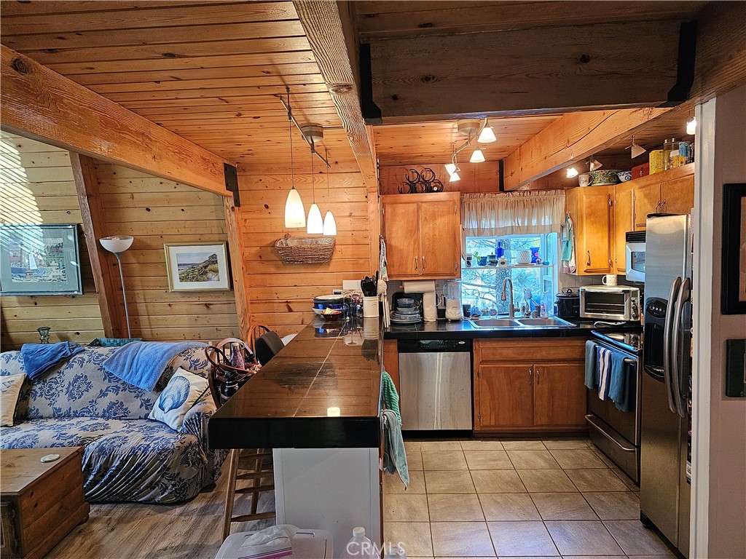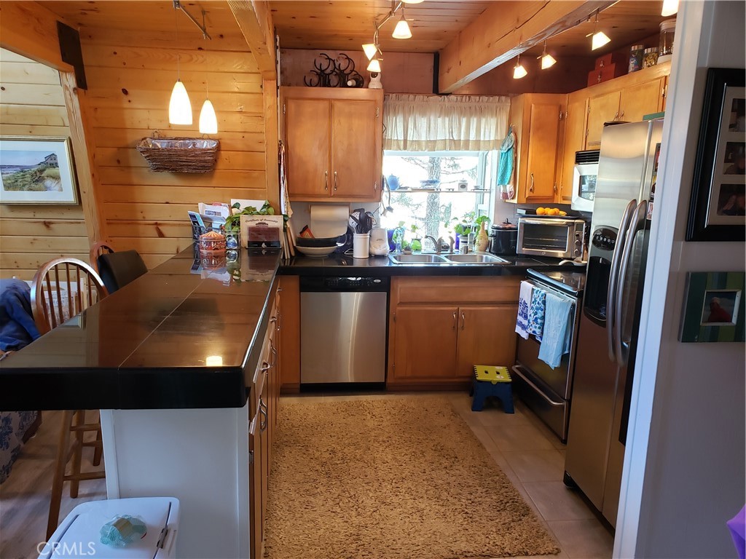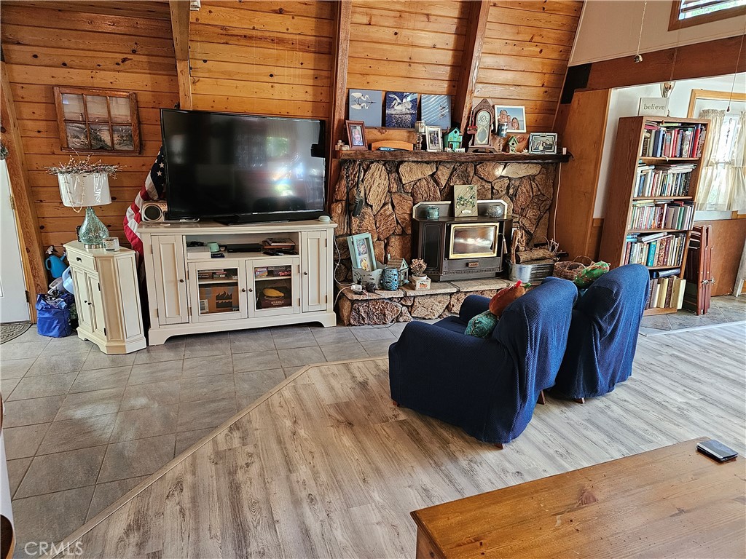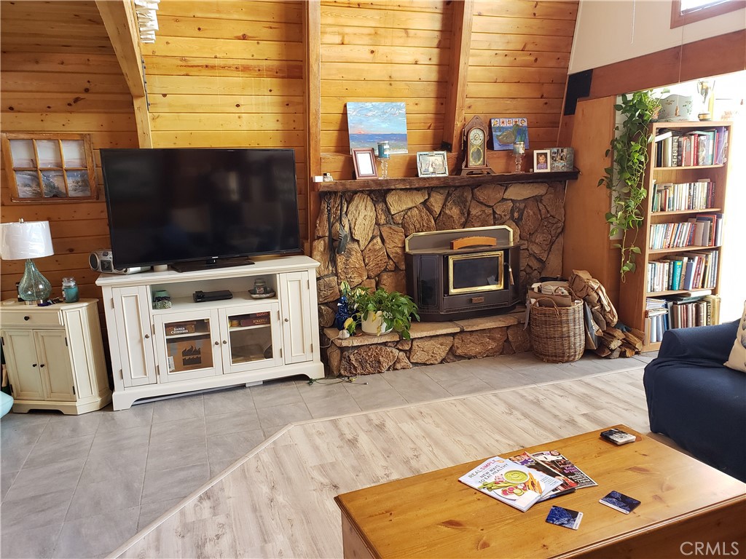1245 Angelus Avenue, Big Bear City, CA, US, 92314
1245 Angelus Avenue, Big Bear City, CA, US, 92314Basics
- Date added: Added 2か月 ago
- Category: Residential
- Type: SingleFamilyResidence
- Status: Active
- Bedrooms: 3
- Bathrooms: 2
- Floors: 2, 2
- Area: 1550 sq ft
- Lot size: 16441, 16441 sq ft
- Year built: 1980
- View: Neighborhood
- Zoning: BV/RS
- County: San Bernardino
- MLS ID: OC24217192
Description
-
Description:
Enjoy all the mountain has to offer in a peaceful family neighborhood filled with locals. This comfortable 3 Bedroom 2 Bath home has a spacious open plan Living/Dining/Kitchen with vaulted ceilings, huge windows that let in all the light and a cozy wood burning fireplace. A second floor escape includes a Cal King bedroom, shower room and second living area with dedicated workspace. Downstairs 2 queen size bedrooms round out the sleeping quarters with a family bath central to the home. A 2 car garage & outdoor grill make this place the perfect getaway. For the garden enthusiasts there is a 425sqft caged raised bed garden with green house potential to grow all your favorite flowers & vegetables without worrying about the animals eating your blooms. Easy commuter location right off 38 with an easy drive down the mountain.
Show all description
Location
- Directions: Left off Skyview, house is on the right
- Lot Size Acres: 0.3774 acres
Building Details
- Structure Type: House
- Water Source: Public
- Basement: Utility
- Lot Features: ZeroToOneUnitAcre,BackYard,SlopedDown,Garden,Trees
- Sewer: SepticTank
- Common Walls: NoCommonWalls
- Fencing: None
- Foundation Details: ConcretePerimeter,Raised
- Garage Spaces: 2
- Levels: Two
- Other Structures: Greenhouse
- Floor covering: Laminate
Amenities & Features
- Pool Features: None
- Parking Features: DirectAccess,DrivewayLevel,Driveway,Garage
- Security Features: SmokeDetectors
- Patio & Porch Features: Deck
- Spa Features: None
- Accessibility Features: SafeEmergencyEgressFromHome
- Parking Total: 2
- Utilities: CableConnected,ElectricityConnected,Propane,PhoneConnected,WaterConnected
- Cooling: None
- Fireplace Features: BlowerFan,LivingRoom
- Heating: Central,Fireplaces,Propane
- Interior Features: BeamedCeilings,BreakfastBar,CeilingFans,CathedralCeilings,MultipleStaircases,OpenFloorplan,TileCounters,BedroomOnMainLevel,Loft
- Laundry Features: LaundryCloset,UpperLevel
- Appliances: Dishwasher,ElectricCooktop,ElectricOven,ElectricRange,Freezer,Disposal,Microwave,Refrigerator,SelfCleaningOven,WaterToRefrigerator,WaterHeater
Nearby Schools
- High School District: Bear Valley Unified
Expenses, Fees & Taxes
- Association Fee: 0
Miscellaneous
- List Office Name: Keller Williams Legacy
- Listing Terms: Cash,Conventional,FHA,VaLoan
- Common Interest: None
- Community Features: Biking,Hiking,Mountainous,NearNationalForest
- Attribution Contact: 5623075502

