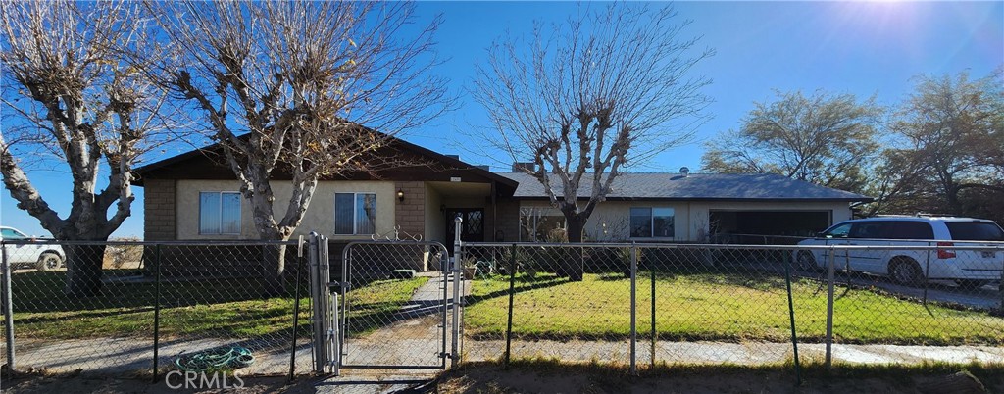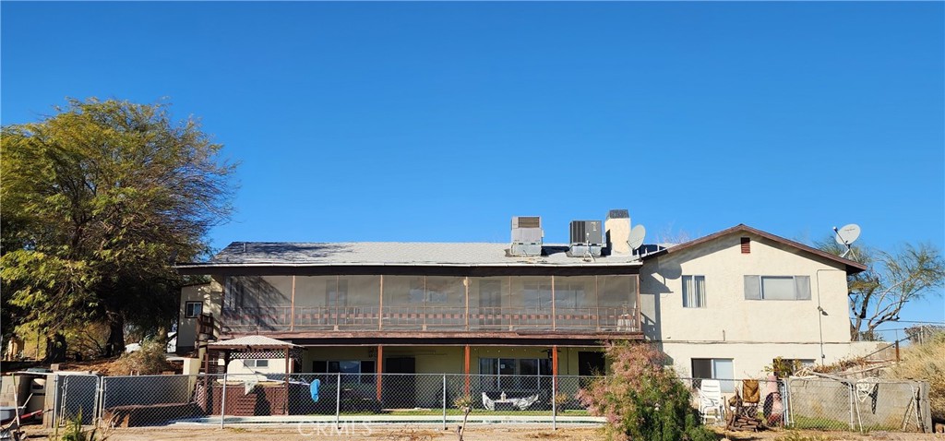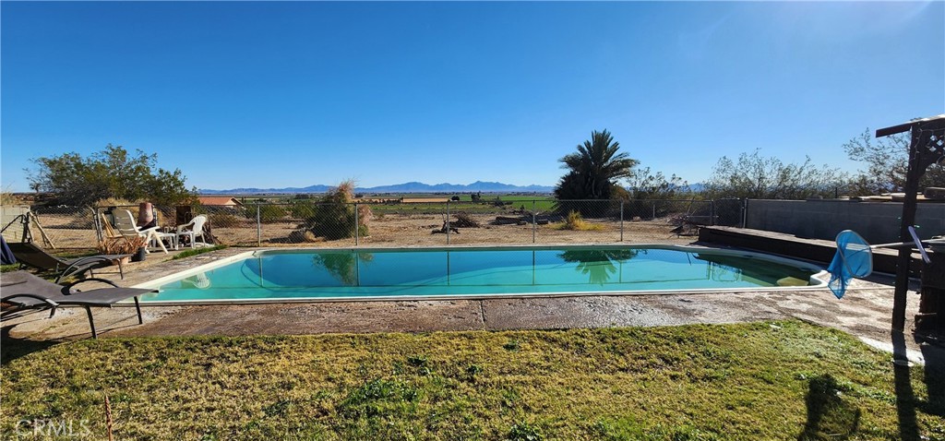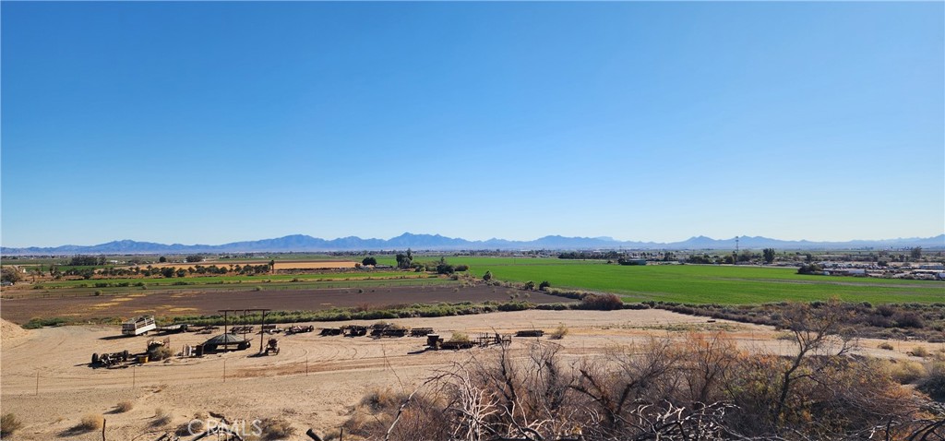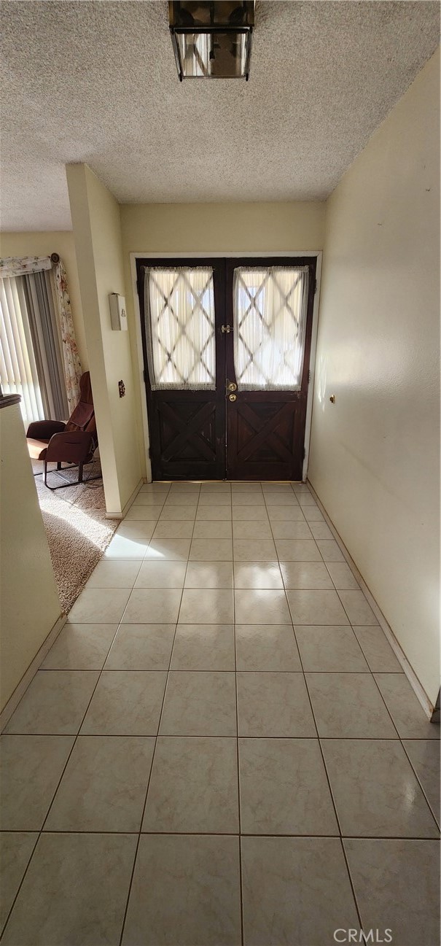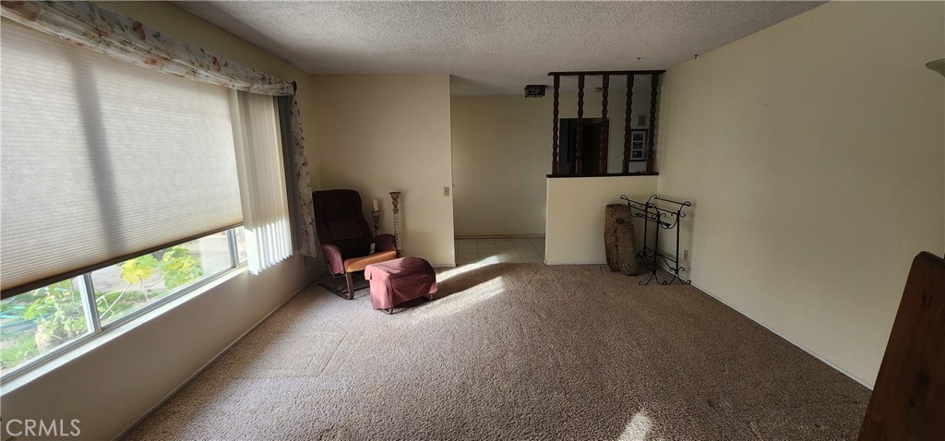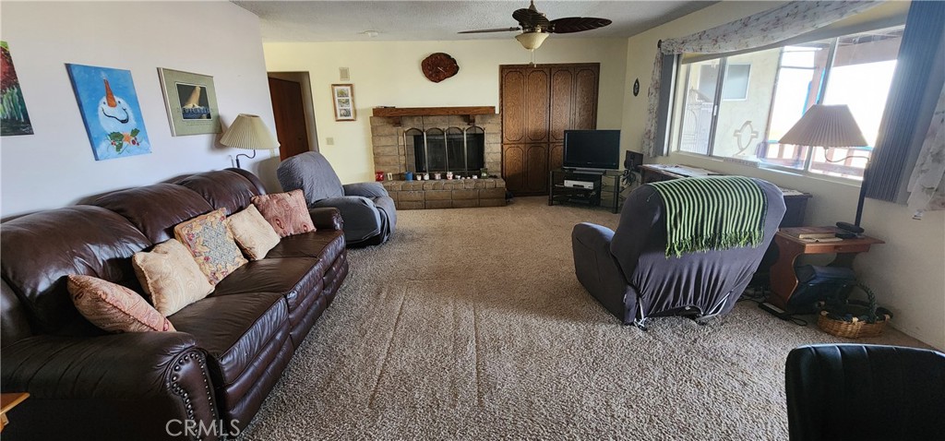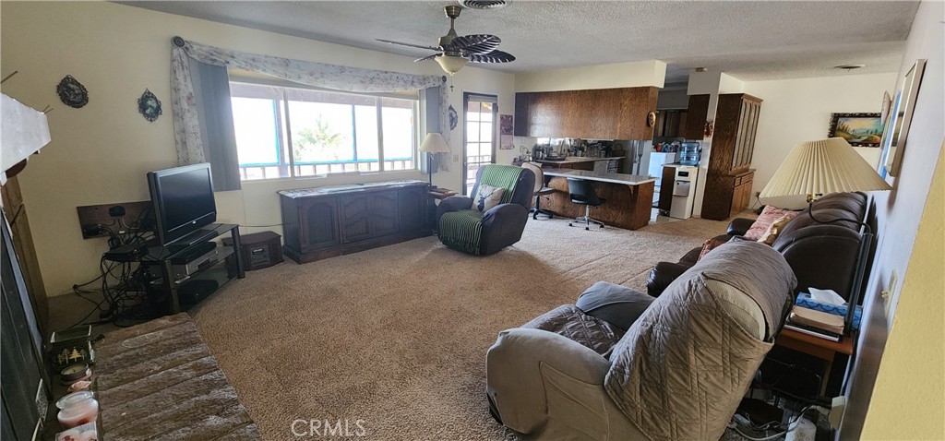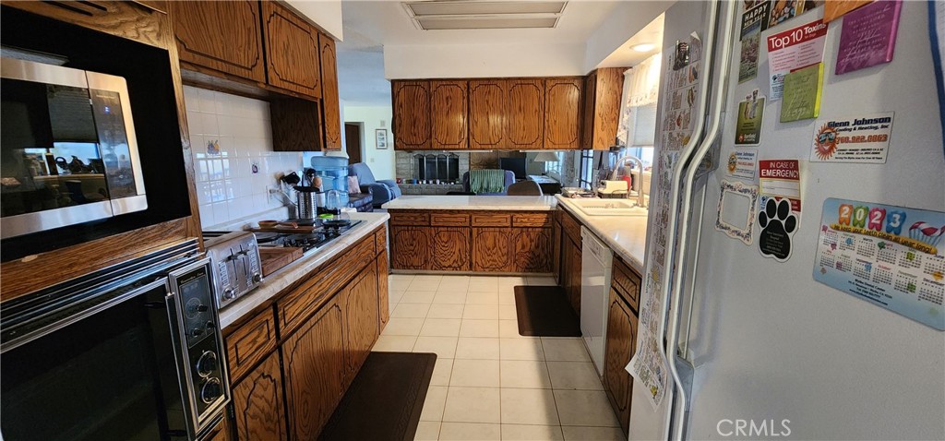12491 Toby Lane, Blythe, CA, US, 92225
12491 Toby Lane, Blythe, CA, US, 92225Basics
- Date added: Added 3 days ago
- Category: Residential
- Type: SingleFamilyResidence
- Status: Active
- Bedrooms: 4
- Bathrooms: 4
- Half baths: 2
- Floors: 2, 2
- Area: 2259 sq ft
- Lot size: 432115, 432115 sq ft
- Year built: 1980
- View: Mountains,Pool,Valley
- Subdivision Name: Other
- County: Riverside
- MLS ID: OC25014097
Description
-
Description:
Country living personified! This large 2-story ranch-style home sits serenely perched above the beautiful Blythe valley on just under 10 acres. With nearly 4,000 sq ft of living space, it's ideal for a large family. The upstairs level offers 4 bedrooms, 2.5 bathrooms, separate living and family rooms, dining room, large kitchen and laundry/utility room. Downstairs is a completely separate living quarters, with 3 bedrooms, 1 bathroom, full kitchen, living room, and outdoor poolhouse/laundry/utility room. There is also a substantial fully finished basement that could be utilized as a kids playroom, home theater, office, or anything else you can dream up. The large outdoor screened porch overlooks the backyard pool and offers panoramic views of the valley below and mountains in the distance. Multiple mature trees around the property help to provide shade during the hot summer months, while the solar array assists in offsetting those high utility bills. A separate guest house provides additional living space for in-laws or extended family. This property has so much to offer. You must see it to fully appreciate all the possibilities.
Show all description
Location
- Directions: From Blackbird Real Estate Group head south. Turn right and take Hobsonway for 4 miles. Turn right onto the dirt road at the top of the mesa. Follow the for sale signs to the property.
- Lot Size Acres: 9.92 acres
Building Details
- Structure Type: House
- Water Source: Well
- Basement: Finished
- Lot Features: SixToTenUnitsAcre,HorseProperty,SprinklerSystem
- Open Parking Spaces: 3
- Sewer: SepticTank
- Common Walls: NoCommonWalls
- Construction Materials: Stucco
- Fencing: ChainLink
- Garage Spaces: 2
- Levels: Two
- Other Structures: GuestHouseDetached,Corrals
- Floor covering: Carpet, Tile
Amenities & Features
- Pool Features: Fiberglass,InGround,Private
- Parking Features: Driveway,Garage,Other
- Patio & Porch Features: RearPorch,Covered,Open,Patio,Porch,Screened
- Spa Features: AboveGround
- Parking Total: 5
- Roof: Shingle
- Utilities: ElectricityConnected,SewerConnected,WaterConnected
- Window Features: Blinds
- Cooling: CentralAir
- Fireplace Features: FamilyRoom,WoodBurning
- Heating: Central
- Horse Amenities: RidingTrail
- Interior Features: BreakfastBar,Balcony,CeilingFans,SeparateFormalDiningRoom,InLawFloorplan,Pantry,RecessedLighting,TileCounters
- Laundry Features: LaundryRoom
- Appliances: ConvectionOven,Dishwasher,ElectricCooktop,ElectricWaterHeater,Disposal,Microwave,Refrigerator,Dryer,Washer
Nearby Schools
- High School District: Palo Verde Unified
Expenses, Fees & Taxes
- Association Fee: 0
Miscellaneous
- List Office Name: Blackbird Real Estate Group
- Listing Terms: Cash,Conventional,Submit
- Common Interest: None
- Community Features: Hiking,HorseTrails,Hunting,Rural,WaterSports
- Attribution Contact: 760-567-3737

