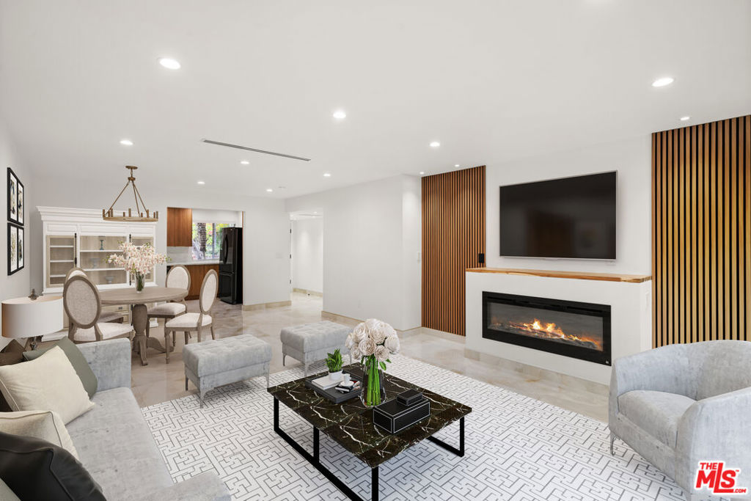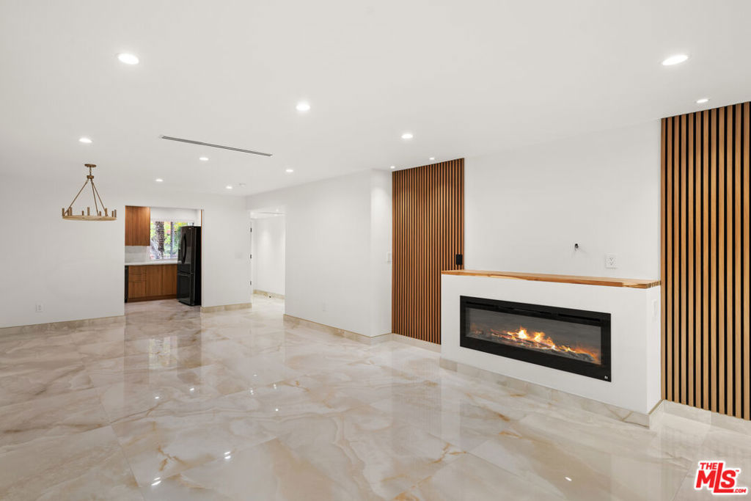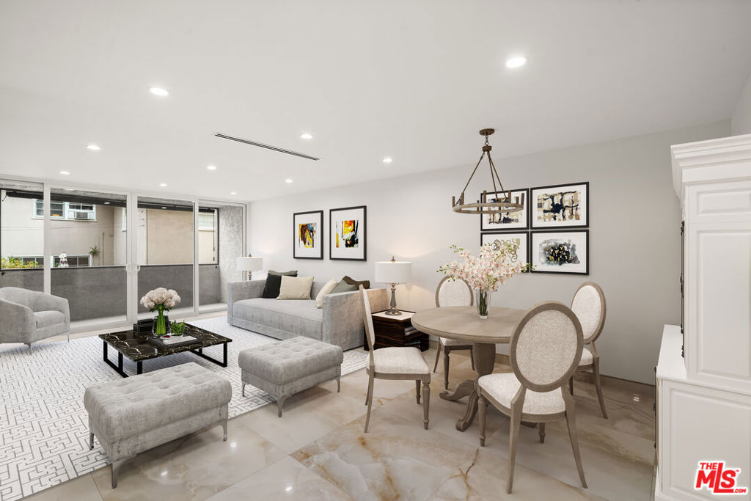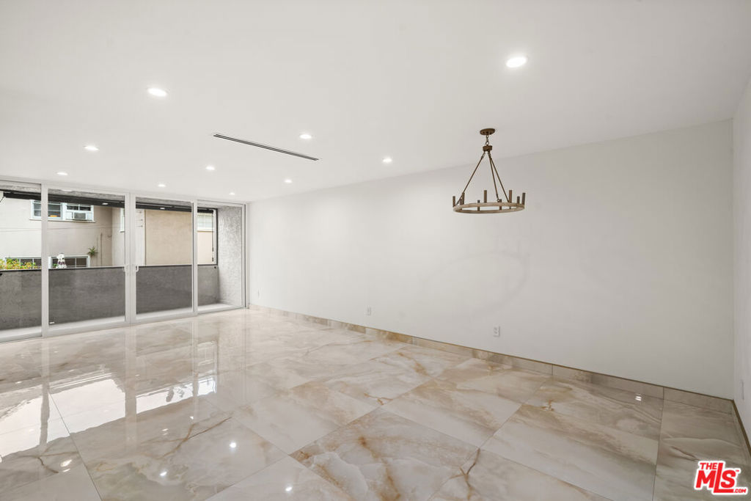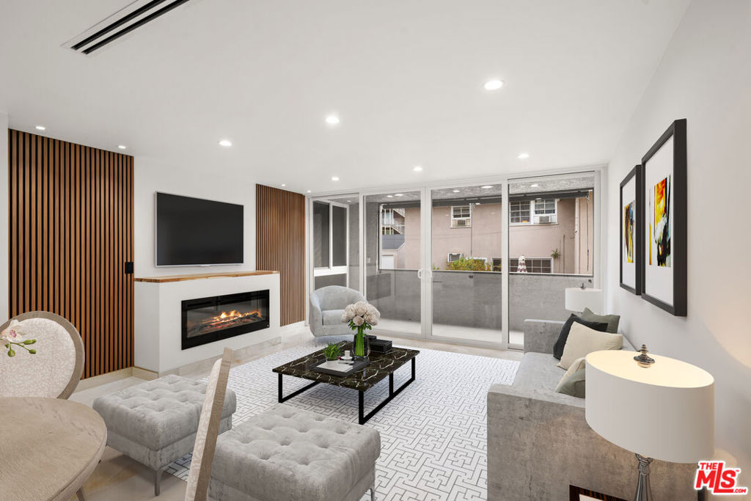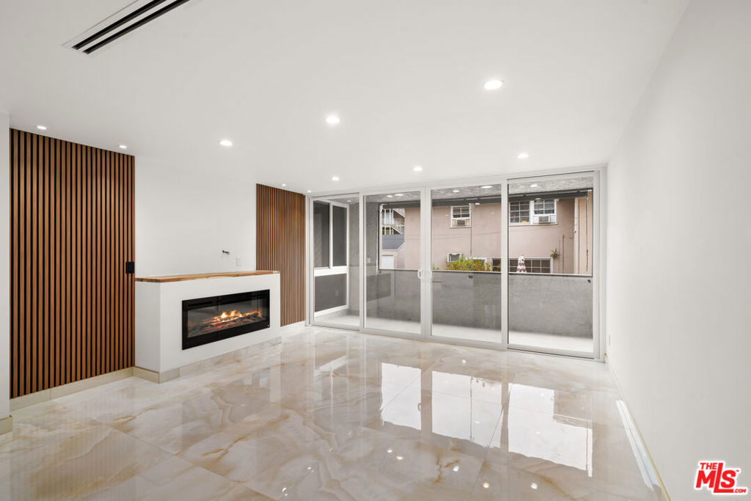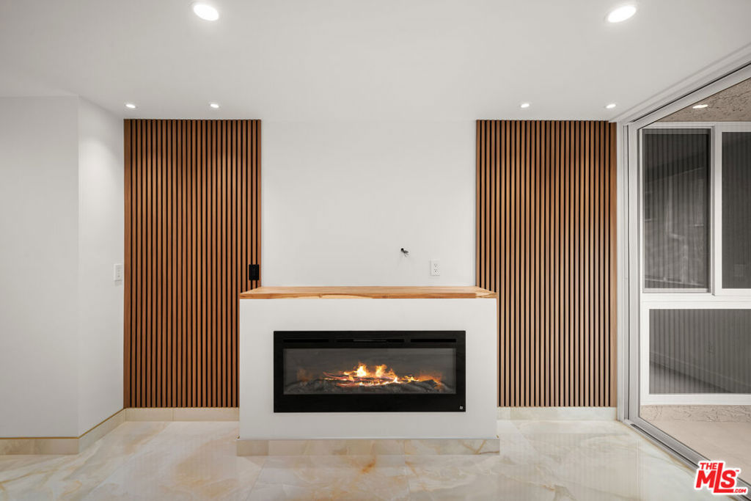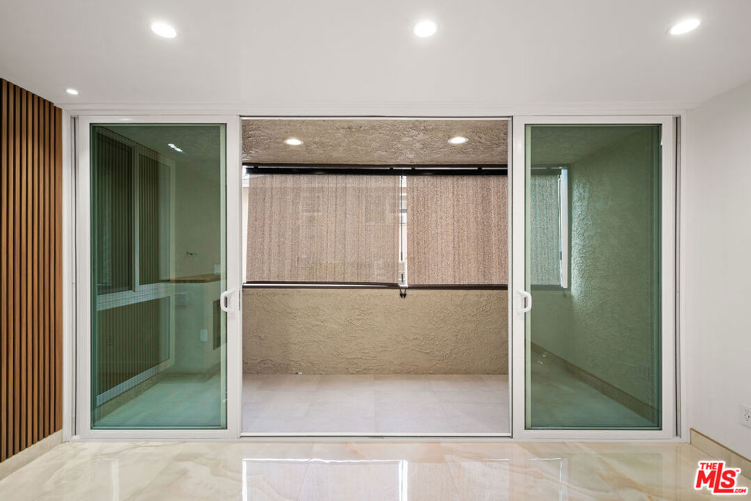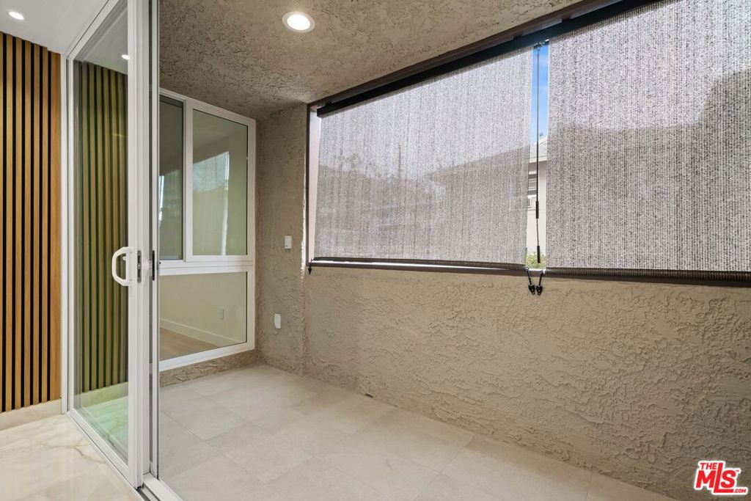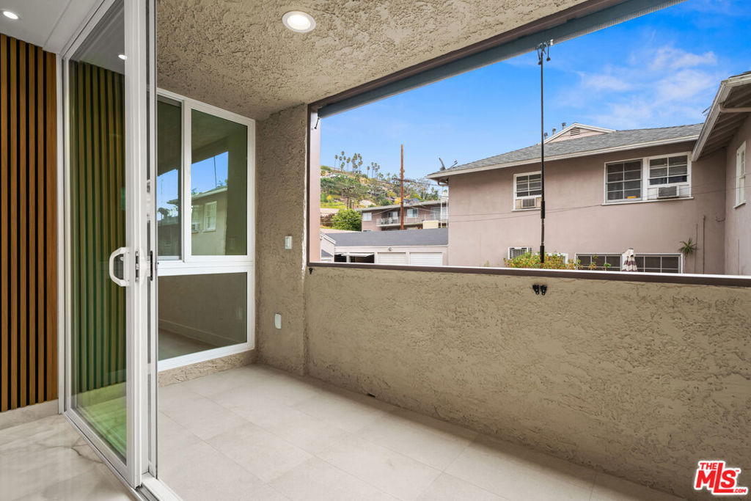125 W Mountain Street 115, Glendale, CA, US, 91202
125 W Mountain Street 115, Glendale, CA, US, 91202Basics
- Date added: Added 4週間 ago
- Category: Residential
- Type: Condominium
- Status: Active
- Bedrooms: 2
- Bathrooms: 2
- Half baths: 0
- Floors: 1, 0
- Area: 1107 sq ft
- Lot size: 36230, 36230 sq ft
- Year built: 1975
- Property Condition: UpdatedRemodeled
- View: Hills
- Zoning: GLR4*
- County: Los Angeles
- MLS ID: 25488025
Description
-
Description:
Stunning Redesigned Condo in Prime Glendale Location! Step into this beautifully reimagined condo, offering modern living in one of Glendale's most coveted areas. Every detail has been meticulously crafted, featuring quality materials and high-end finishes throughout. The spacious living room invites you in with its cozy fireplace, perfect for relaxing or entertaining. The brand-new kitchen is a showstopper, boasting sleek Quartz countertops, contemporary cabinetry, and state-of-the-art appliances. This home offers 2 generously sized bedrooms, each paired with stylishly appointed bathrooms. The convenience of in-unit laundry completes this exceptional space. This fully remodeled condo boasts upgrades from floor to ceiling, featuring: soft-close cabinetry in the kitchen and bathrooms, stunning Spanish Porcelain ONYX flooring in the kitchen and living area, 12MM waterproof laminate flooring in the bedrooms, and LED recessed lighting throughout. Highlights include a new Milgard double-pane sliding glass door and master bedroom window, a brand-new AC/heat system with updated ducting, custom doors with magnetic locking mechanisms, and custom-designed closets. The kitchen and bathrooms are finished with premium fixtures, blending style and functionality seamlessly. Don't miss this opportunity to own a turnkey home in a sought-after location close to Glendale's best dining, shopping, and entertainment. Schedule your private showing today!
Show all description
Location
- Directions: In between Brand Blvd and Central Ave, on the north side of the street
- Lot Size Acres: 0.8317 acres
Building Details
- Architectural Style: Contemporary
- Construction Materials: Stucco
- Garage Spaces: 2
- Levels: One
- Floor covering: Laminate
Amenities & Features
- Pool Features: None
- Parking Features: Underground,Gated,SideBySide
- Security Features: CarbonMonoxideDetectors,FireDetectionSystem,SecurityGate,GatedCommunity,SmokeDetectors
- Spa Features: None
- Parking Total: 0
- Association Amenities: PetRestrictions,RecreationRoom
- Cooling: CentralAir
- Fireplace Features: Electric,LivingRoom
- Furnished: Unfurnished
- Heating: Central,Fireplaces
- Interior Features: Balcony,SeparateFormalDiningRoom,RecessedLighting
- Laundry Features: Stacked
- Appliances: Dishwasher,Disposal,Refrigerator,Dryer,Washer
Expenses, Fees & Taxes
- Association Fee: $371
Miscellaneous
- Association Fee Frequency: Monthly
- List Office Name: NextHome Luxe Group
- Community Features: Gated
- Direction Faces: East

