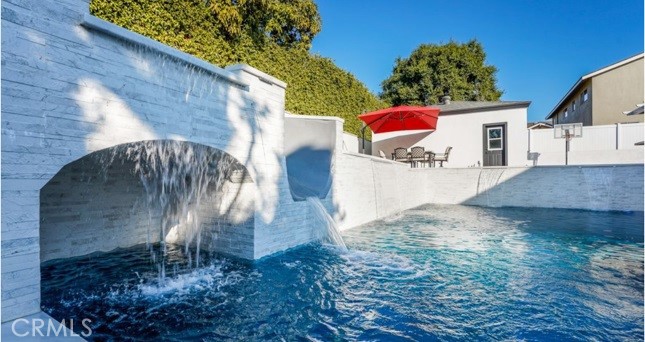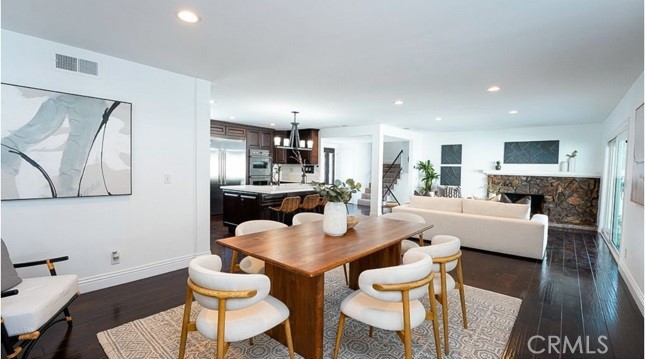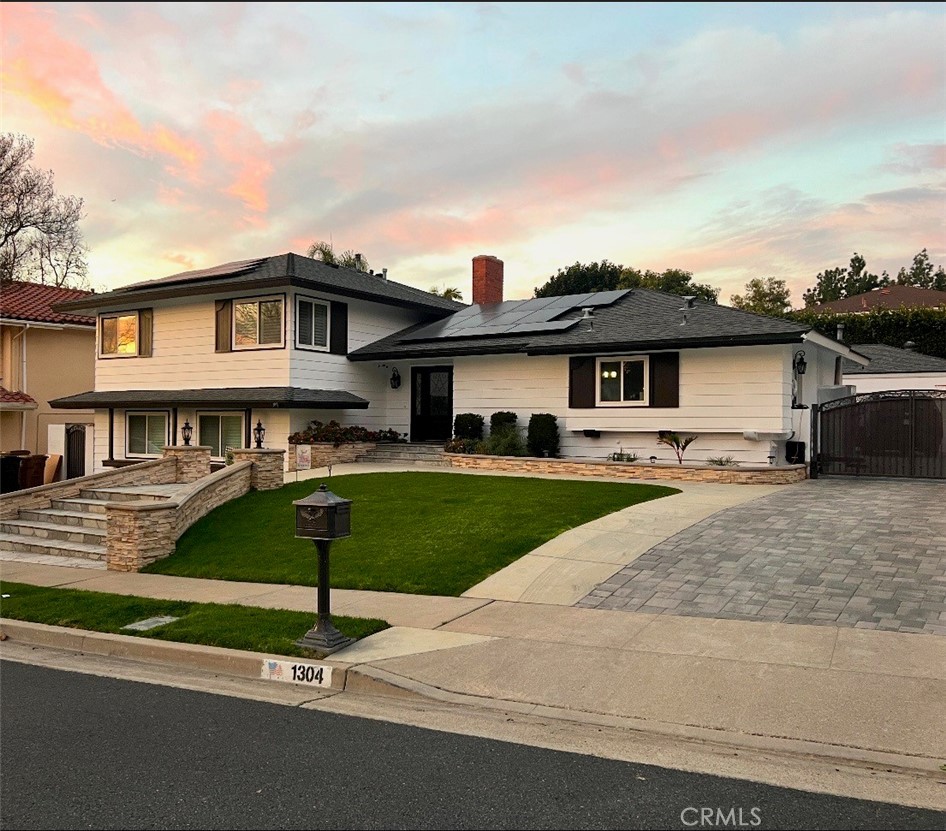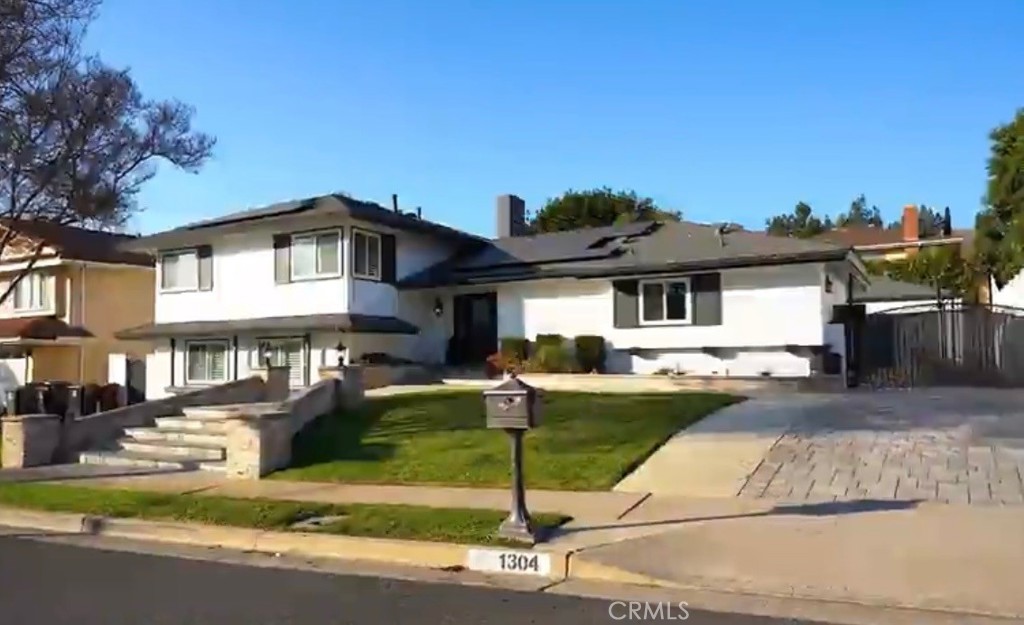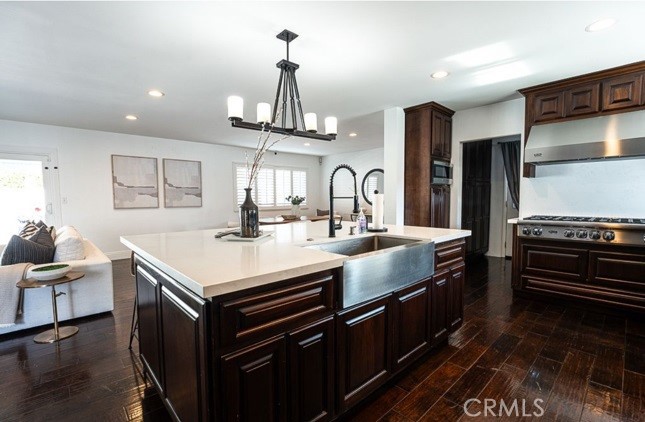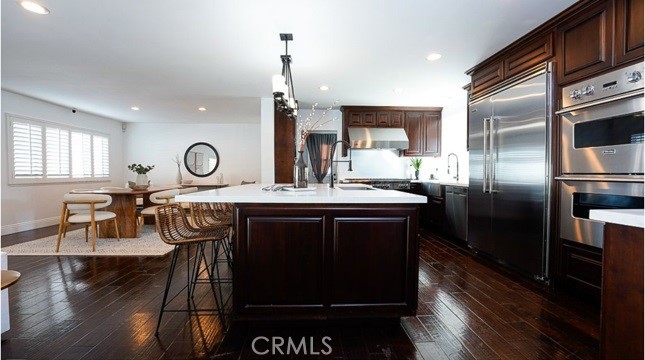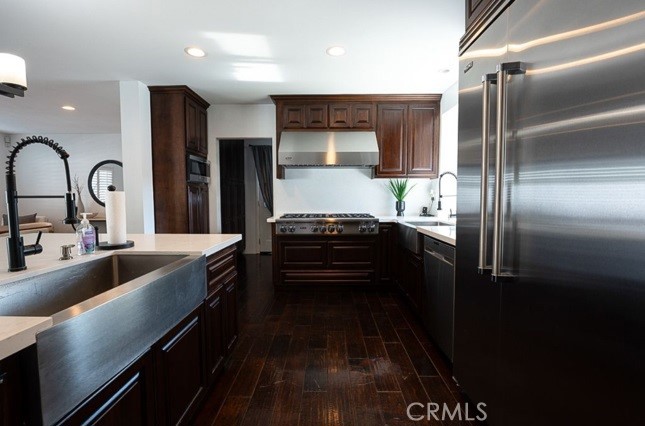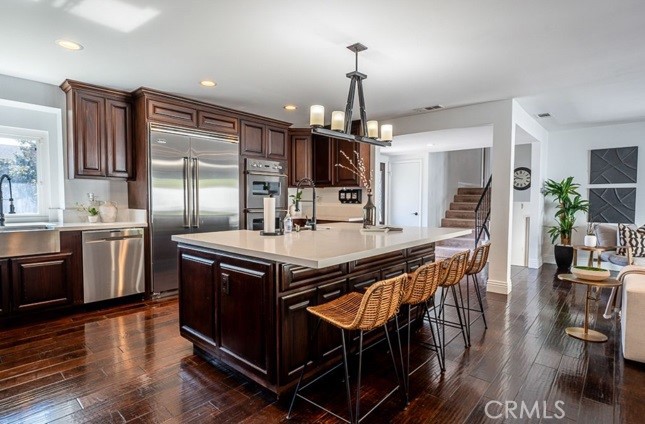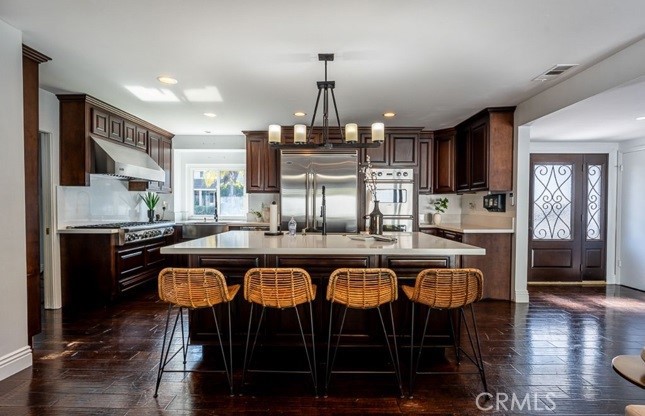1304 Birchcrest Avenue, Brea, CA, US, 92821
1304 Birchcrest Avenue, Brea, CA, US, 92821Basics
- Date added: Added 4 days ago
- Category: Residential
- Type: SingleFamilyResidence
- Status: Active
- Bedrooms: 5
- Bathrooms: 3
- Floors: 3
- Area: 2928 sq ft
- Lot size: 9612, 9612 sq ft
- Year built: 1966
- View: None
- Subdivision Name: North Hills (NORH)
- County: Orange
- MLS ID: DW25007639
Description
-
Description:
North Hills Beauty with ideal cul-de-sac location, for your living pleasure this is a 5-bedroom 3 bath home, entire backyard has been redesigned with a customized pool with slide, waterfalls, lighting and hide-away gratto and spa, along with pavers throughout backyard and driveway. Enter via your curbside stone steps leading to beautiful front entry door. Walking into wooden floors in living room with a fireplace, kitchen and dining area. Kitchen has double sinks, center island with a sink, Quartz countertop kitchen is outfitted with top-of-the-line commercial type appliances with Viking slide-in chef's range, Viking refrigerator and double oven. Separate laundry room. Step down to a carpeted family room with a fireplace, walk through the double pane slider into a covered patio overlooking your dream pool, or relax in the downstairs with 2 bedrooms with a bathroom Top level has carpet, with three 3 bedrooms upstairs. The Master bedroom has master bath with his and her sinks on quartz countertop, double shower heads, with glass enclosure. Whole house fan keeps home cool and fresh. Entertainers delight with top level patio with built in barbeque, sink, refrigerator both patios are Alumawood with ceiling fans. Garage completely insulated and dry walled with attic storage. Automatic gate allows access to backyard, Tesla charger in driveway. 30 solar panels (paid off) Close to freeways, schools, and Uptown Brea for fine dining, shopping and theaters.
Show all description
Location
- Directions: Whittier Ave to Puente St to Northwood Ave to Sandalwood Dr to Birchcrest Ave to address
- Lot Size Acres: 0.2207 acres
Building Details
- Structure Type: House
- Water Source: Public
- Architectural Style: Contemporary
- Lot Features: ZeroToOneUnitAcre,BackYard,FrontYard,Paved
- Sewer: PublicSewer
- Common Walls: NoCommonWalls
- Construction Materials: WoodSiding
- Fencing: Block
- Garage Spaces: 2
- Levels: MultiSplit
- Floor covering: Carpet, Tile, Wood
Amenities & Features
- Pool Features: Heated,InGround,Private,Waterfall
- Parking Features: Driveway,Garage,GarageFacesRear,RvPotential
- Patio & Porch Features: Patio
- Spa Features: Heated,InGround
- Parking Total: 2
- Roof: Composition
- Utilities: SewerConnected
- Window Features: DoublePaneWindows,Shutters
- Cooling: CentralAir
- Door Features: SlidingDoors
- Electric: PhotovoltaicsSellerOwned
- Exterior Features: Lighting
- Fireplace Features: FamilyRoom,LivingRoom
- Heating: Central
- Interior Features: BuiltInFeatures,BlockWalls,MultipleStaircases,QuartzCounters,RecessedLighting
- Laundry Features: WasherHookup,GasDryerHookup,Inside,LaundryRoom
Nearby Schools
- High School District: Fullerton Joint Union High
Expenses, Fees & Taxes
- Association Fee: 0
Miscellaneous
- List Office Name: DRS Brokers
- Listing Terms: Cash,CashToNewLoan,Conventional
- Common Interest: None
- Community Features: StreetLights,Sidewalks
- Virtual Tour URL Branded: https://www.wellcomemat.com/video/56a38da15bd91lvng/BREA/CA/92821/Birchcrest/DW25007639/
- Attribution Contact: 323-727-7888

