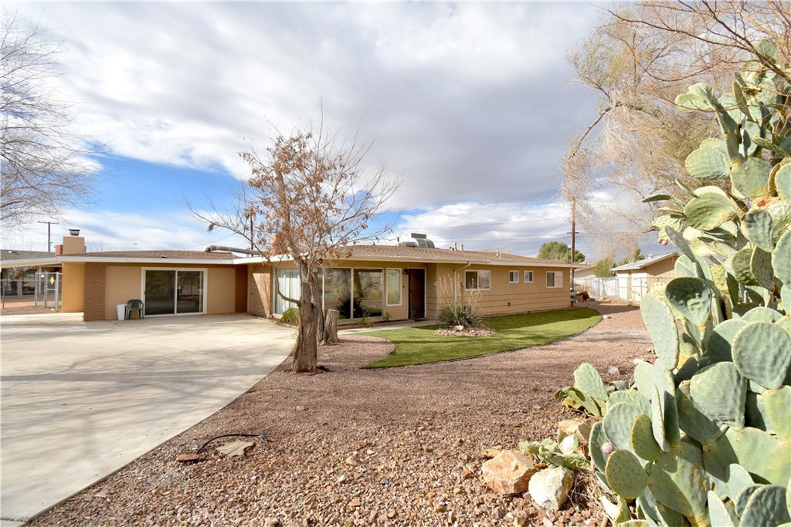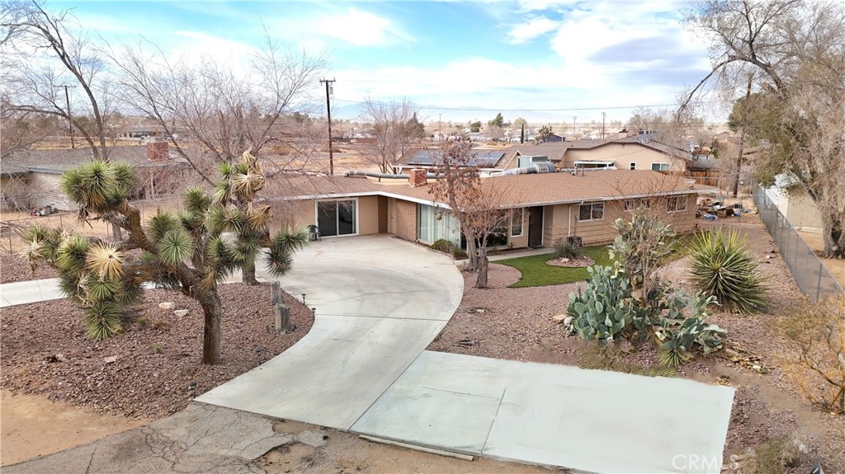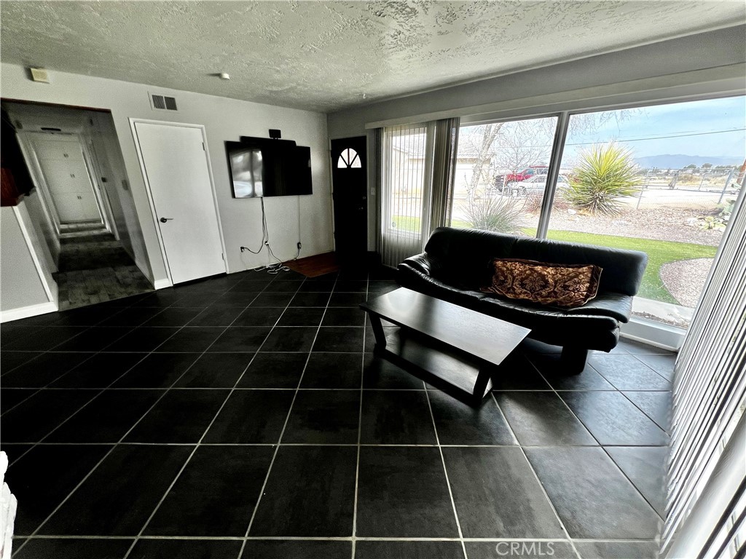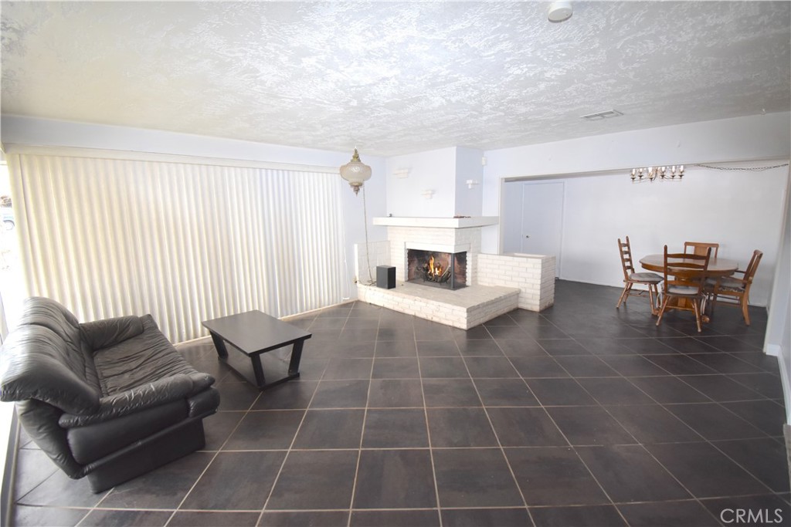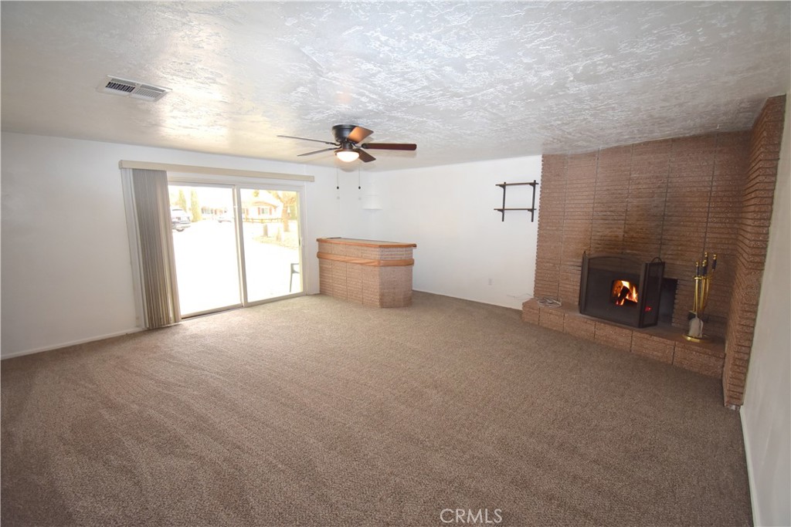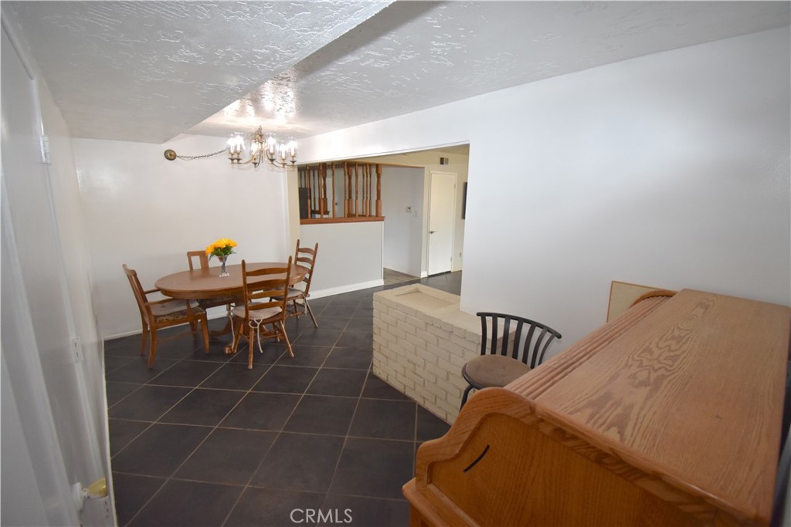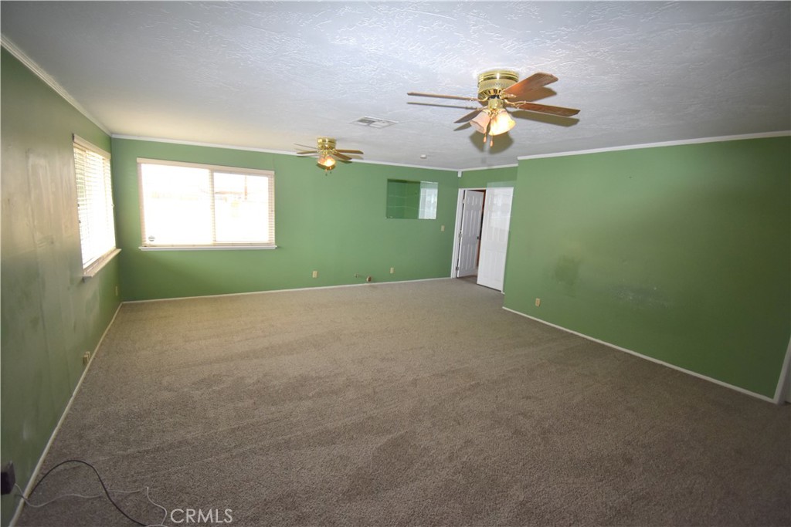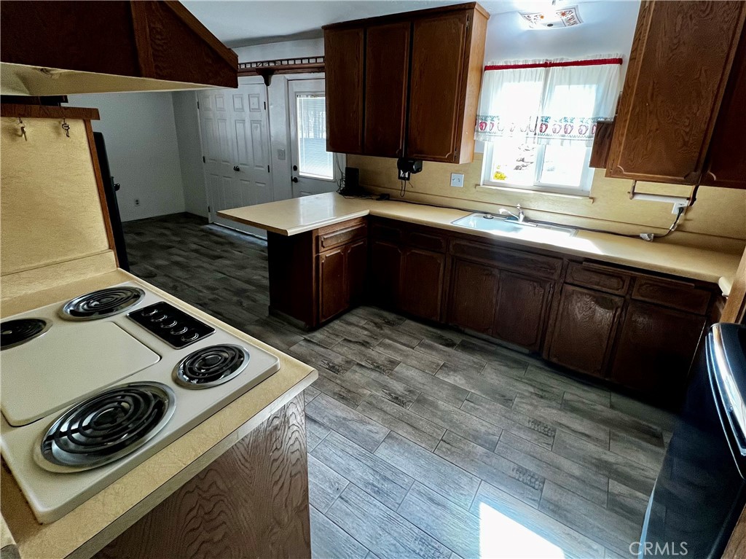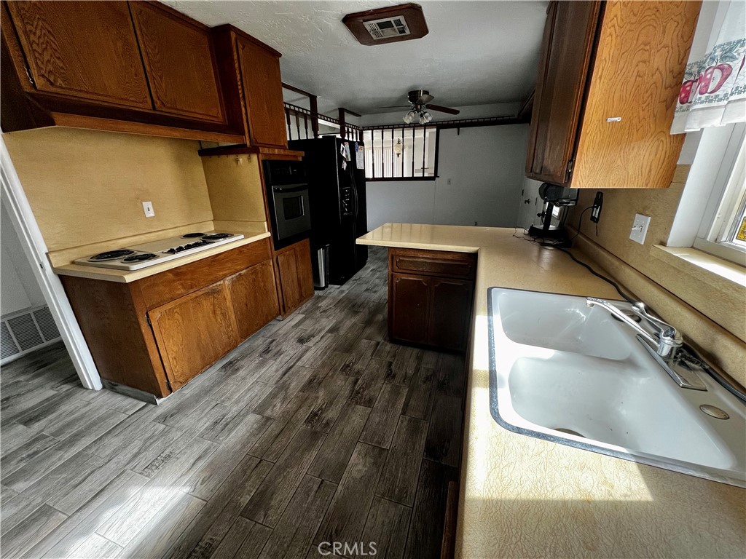13076 Osage Road, Apple Valley, CA, US, 92308
13076 Osage Road, Apple Valley, CA, US, 92308Basics
- Date added: Added 2か月 ago
- Category: Residential
- Type: SingleFamilyResidence
- Status: Active
- Bedrooms: 4
- Bathrooms: 2
- Floors: 1, 1
- Area: 2476 sq ft
- Lot size: 16900, 16900 sq ft
- Year built: 1958
- Property Condition: AdditionsAlterations,RepairsCosmetic
- View: Desert,PeekABoo
- County: San Bernardino
- MLS ID: IG24248641
Description
-
Description:
Charming Mid-Century Home with Endless Possibilities!
Welcome to 13076 Osage Rd—a spacious and inviting 4-bedroom, 2-bathroom home offering 2,476 sq. ft. of living space. Built in 1958, this home blends mid-century charm with modern comfort, making it a perfect place to create lasting memories.
Step inside to find a huge den—ideal for entertaining—featuring a built-in bar and a cozy fireplace, perfect for gatherings. Need extra space? A versatile bonus room offers endless possibilities as a guest room, home office, gym, or creative studio—whatever suits your lifestyle! The extra-large primary bedroom provides a private retreat, while abundant closets and storage throughout the home keep everything organized.
Freshly painted and carpeted, the home boasts an easy-care backyard—designed for relaxation without the hassle of high maintenance. Car enthusiasts and hobbyists will love the detached Steeno-designed garage, large enough for at least four cars plus a workshop!
Nestled on a spacious cul-de-sac lot, this home offers both privacy and convenience, with easy access to local amenities. Plus, the solar lease helps keep energy costs down!
Don’t miss out on this one-of-a-kind home—schedule your tour today and imagine the possibilities!
Show all description
Location
- Directions: Najavo turn east on Ojai, first left on Osage, PIQ on left.
- Lot Size Acres: 0.388 acres
Building Details
- Structure Type: House
- Water Source: Public
- Architectural Style: MidCenturyModern
- Lot Features: BackYard,CulDeSac,DripIrrigationBubblers,FrontYard,NearPark,NearPublicTransit,Paved,StreetLevel,Yard
- Sewer: SepticTank
- Common Walls: NoCommonWalls
- Construction Materials: Stucco
- Fencing: AverageCondition,ChainLink
- Foundation Details: Slab
- Garage Spaces: 4
- Levels: One
- Builder Name: unk
- Floor covering: Carpet, Tile, Vinyl
Amenities & Features
- Pool Features: None
- Parking Features: Carport,DetachedCarport,DrivewayLevel,DoorSingle,Driveway,Garage,RvPotential,RvAccessParking,GarageFacesSide,Tandem,WorkshopInGarage
- Security Features: CarbonMonoxideDetectors,SmokeDetectors
- Patio & Porch Features: Concrete
- Spa Features: None
- Accessibility Features: None
- Parking Total: 4
- Roof: Shingle
- Utilities: CableAvailable,ElectricityConnected,NaturalGasAvailable,PhoneAvailable,SewerNotAvailable,WaterAvailable
- Cooling: CentralAir
- Electric: ElectricityOnBond,Volts220InGarage,PhotovoltaicsThirdPartyOwned
- Exterior Features: Lighting
- Fireplace Features: Den,LivingRoom
- Heating: Central
- Interior Features: BrickWalls,CeilingFans,LaminateCounters,Storage,AllBedroomsDown
- Laundry Features: InKitchen,SeeRemarks
- Appliances: Dishwasher,ElectricCooktop,ElectricOven
Nearby Schools
- High School District: Apple Valley Unified
Expenses, Fees & Taxes
- Association Fee: 0
Miscellaneous
- List Office Name: Reputable Realty
- Listing Terms: Cash,Conventional,Fha203b,Fha203k,FHA,FannieMae,FreddieMac,GovernmentLoan,VaLoan
- Common Interest: None
- Community Features: Suburban,Park
- Exclusions: Antique light in living/dining room
- Inclusions: ring door bell
- Attribution Contact: 760-684-0250

