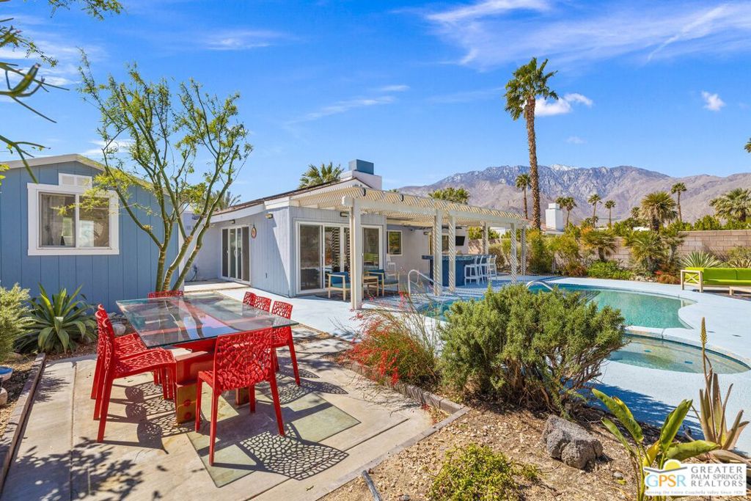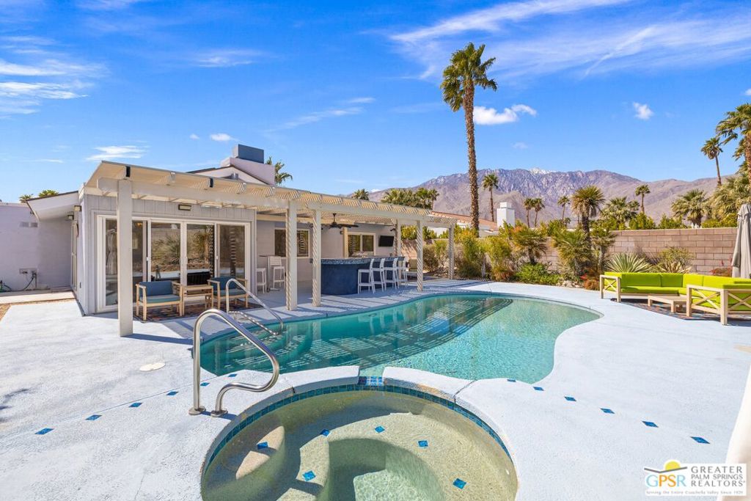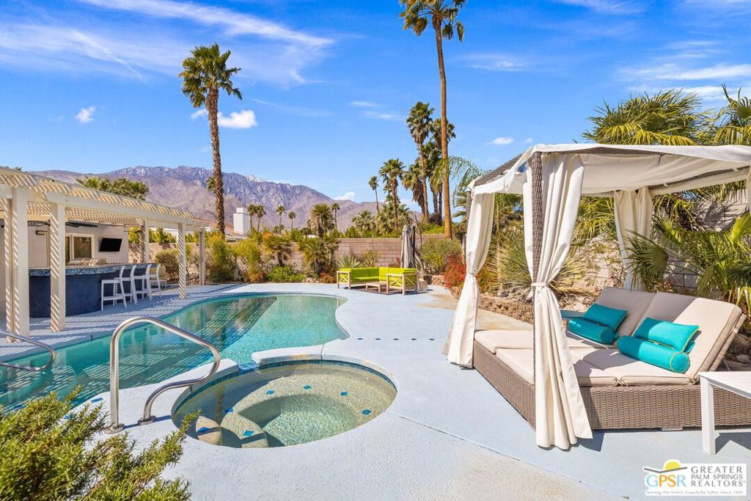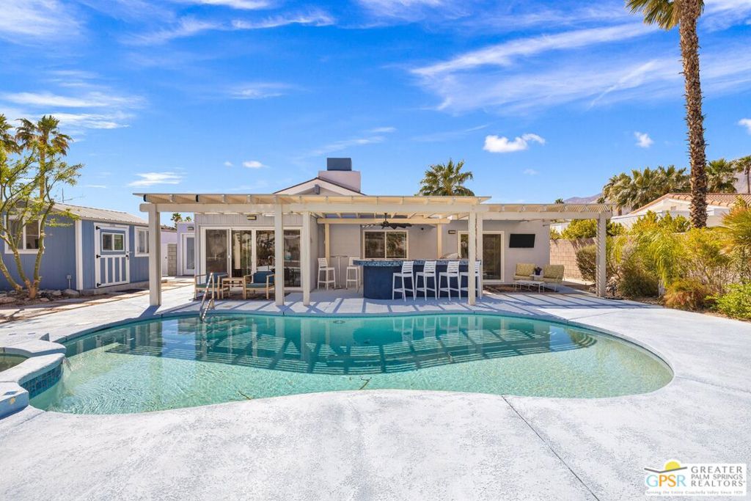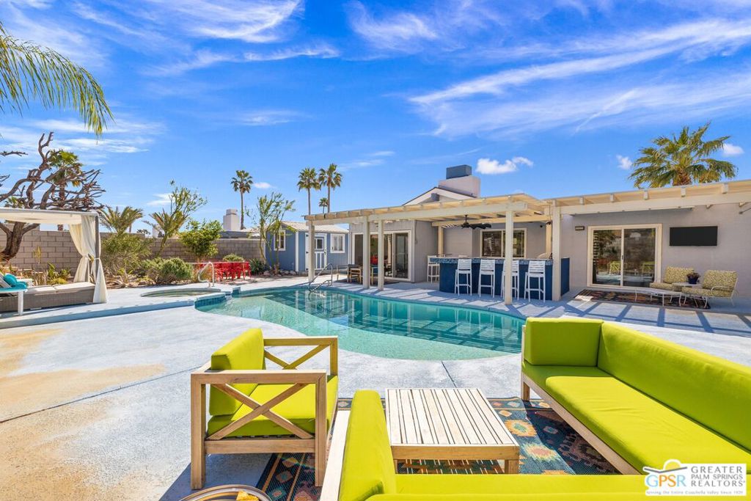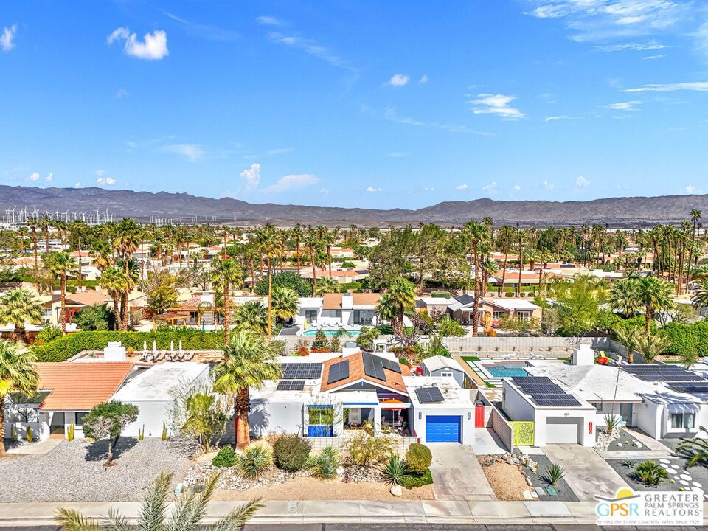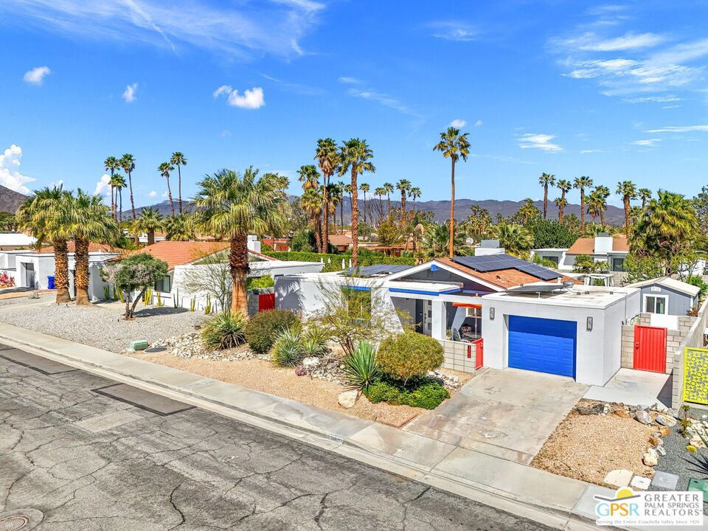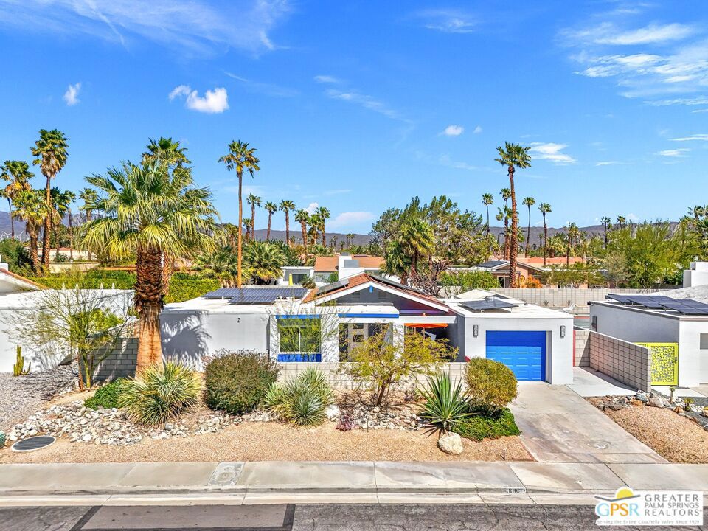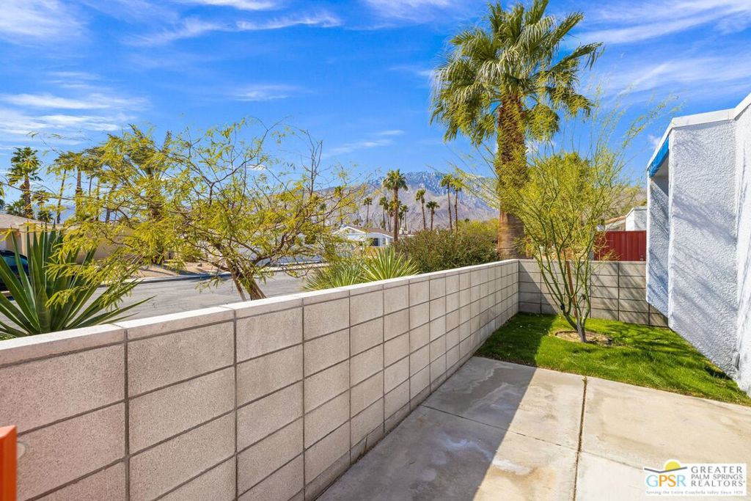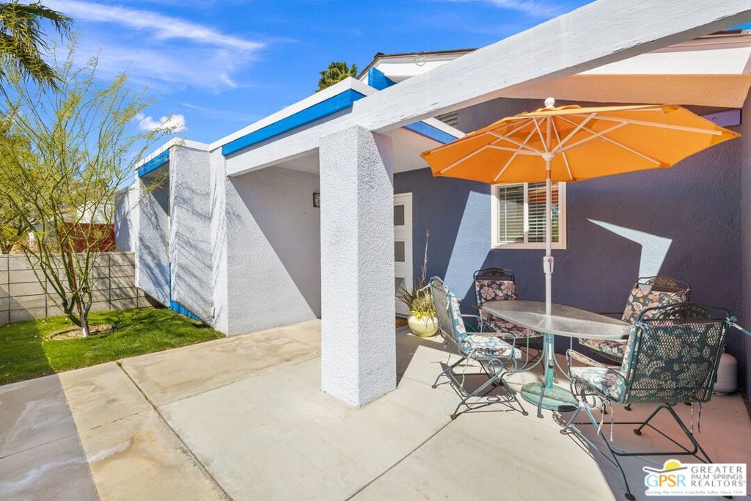1360 E Adobe Way, Palm Springs, CA, US, 92262
1360 E Adobe Way, Palm Springs, CA, US, 92262Basics
- Date added: Added 1か月 ago
- Category: Residential
- Type: SingleFamilyResidence
- Status: Active
- Bedrooms: 3
- Bathrooms: 2
- Half baths: 0
- Floors: 1, 1
- Area: 1350 sq ft
- Lot size: 7405, 7405 sq ft
- Year built: 1982
- View: Mountains,Panoramic,Pool
- Subdivision Name: Victoria Park/Vista Norte
- Zoning: R1C
- County: Riverside
- Land Lease Amount: $4,200
- MLS ID: 25514813PS
Description
-
Description:
Check out this value-packed 3 bedroom + detached studio home in Victoria Park that is nicely upgraded and ready for you to enjoy! Key highlights include modern design finishes, dual pane windows and sliders, and an ultra-private resort style backyard with outdoor kitchen, living and dining areas, pool and spa, and wire-free mountain views. Solar, too! Formal entry leads to the south-facing kitchen that has views, modern cabinets, and quartz counters opens to the light and bright Great Room that features tall, vaulted ceilings, gas fireplace, and dual sets of sliding glass doors that open to the very private and playful backyard. Truly a magical indoor-outdoor living experience! Outside, you will love the covered patio, outdoor kitchen with built-in seating, refreshing pool and spa, and wire-free views of Mt. San Jacinto. As a bonus, there is a detached art/music studio which could also serve as a home office or private gym! Back inside the main house, the nicely appointed Primary Ensuite offers two closets, sliding glass door that opens to the private backyard, and a private bath with walk-in shower. South-Facing Bedroom Two with mountain views and West-Facing Bedroom Three with views and private patio each have easy access to a hallway bath with shower/tub. Oversized one car garage with laundry.
Show all description
Location
- Directions: FROM EAST RACQUET CLUB ROAD: Turn North onto North Hermosa Drive. Turn Left on Adobe Way. The home will be on your right.
- Lot Size Acres: 0.17 acres
Building Details
- Architectural Style: Contemporary
- Lot Features: BackYard,Landscaped
- Sewer: SewerTapPaid
- Common Walls: NoCommonWalls
- Construction Materials: Stucco
- Fencing: Block
- Foundation Details: Slab
- Garage Spaces: 1
- Levels: One
- Floor covering: Tile
Amenities & Features
- Pool Features: Filtered,Gunite,Heated,InGround,Private
- Parking Features: DoorSingle,Driveway,Garage
- Security Features: CarbonMonoxideDetectors,SmokeDetectors
- Patio & Porch Features: Covered,Open,Patio
- Spa Features: Gunite,Heated,Private
- Parking Total: 1
- Window Features: Blinds,CustomCoverings
- Cooling: CentralAir
- Door Features: SlidingDoors
- Fireplace Features: Gas,LivingRoom
- Furnished: Unfurnished
- Heating: Central,ForcedAir,Fireplaces,NaturalGas
- Interior Features: BreakfastBar,CeilingFans,SeparateFormalDiningRoom,HighCeilings,OpenFloorplan,RecessedLighting
- Laundry Features: InGarage
- Appliances: Barbecue,Dishwasher,Disposal,GasRange,Microwave,Oven,Refrigerator,RangeHood,VentedExhaustFan,Dryer,Washer
Miscellaneous
- List Office Name: Keller Williams Luxury Homes
- Listing Terms: Cash
- Direction Faces: South
- Exclusions: All personal inventory
- Inclusions: All attached appliances

