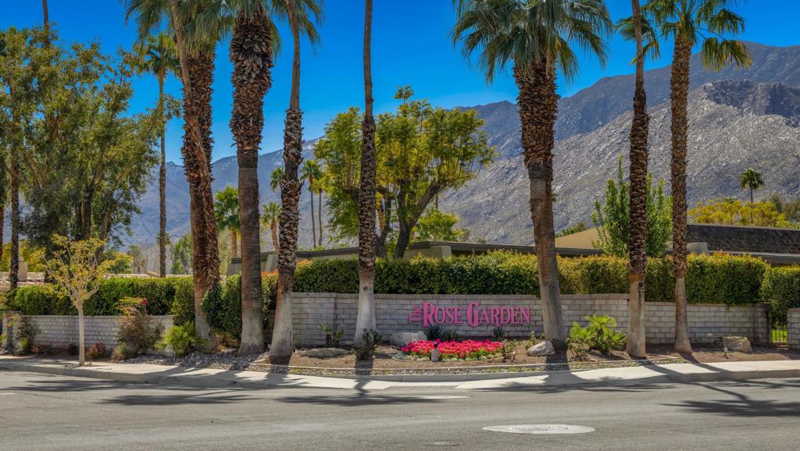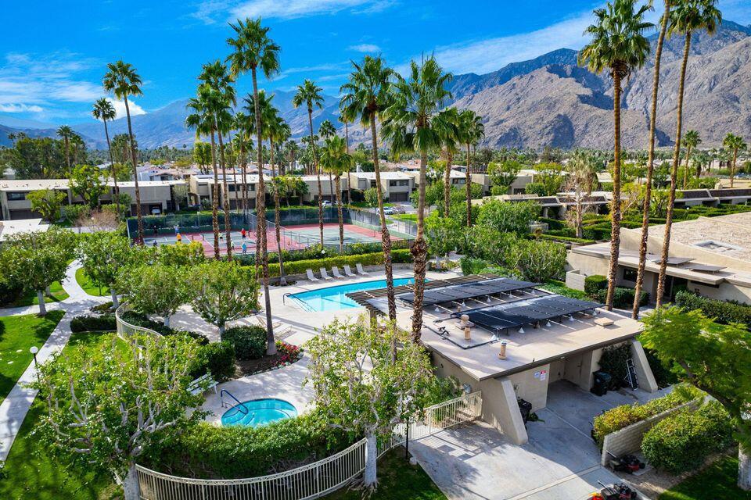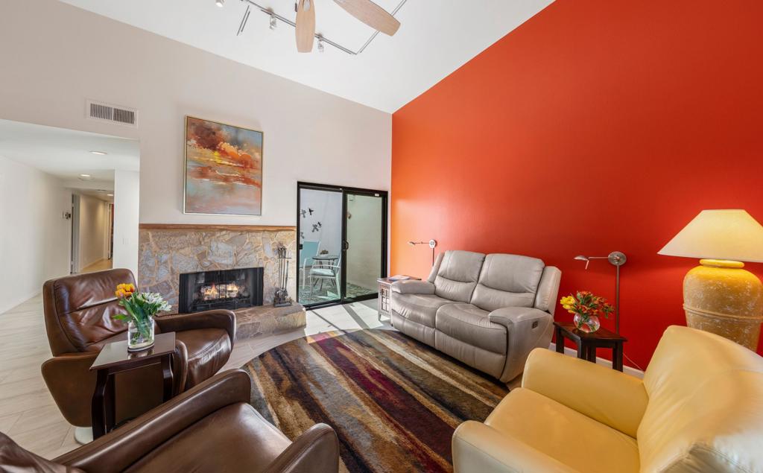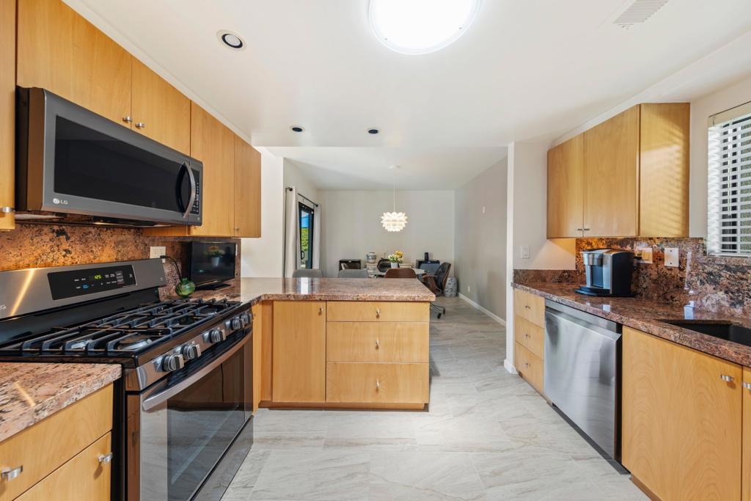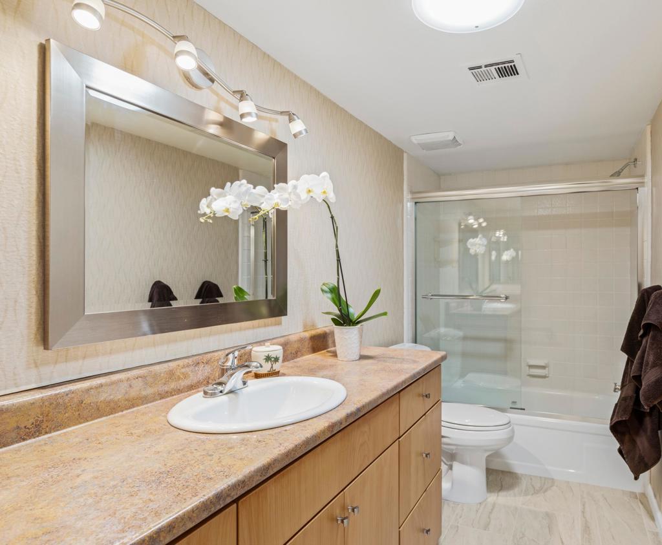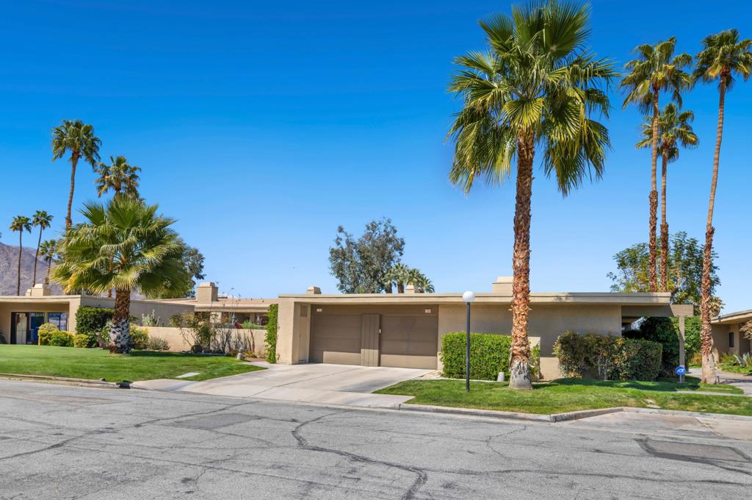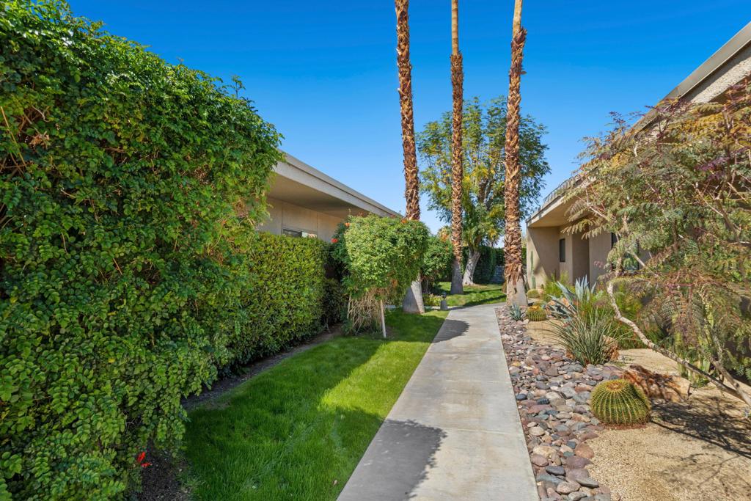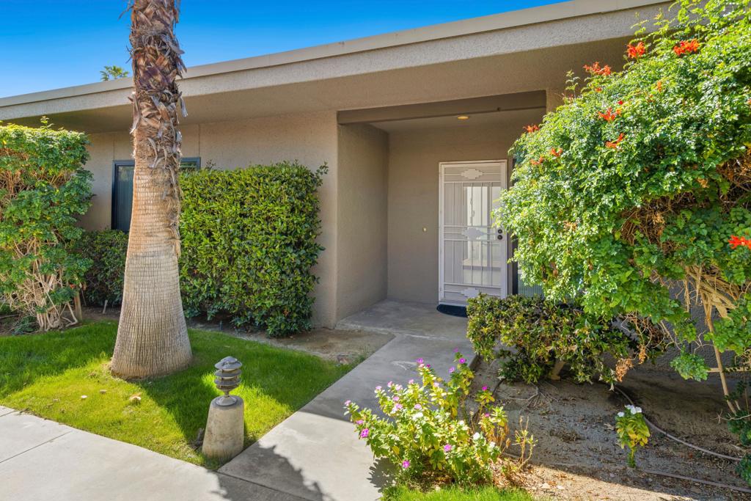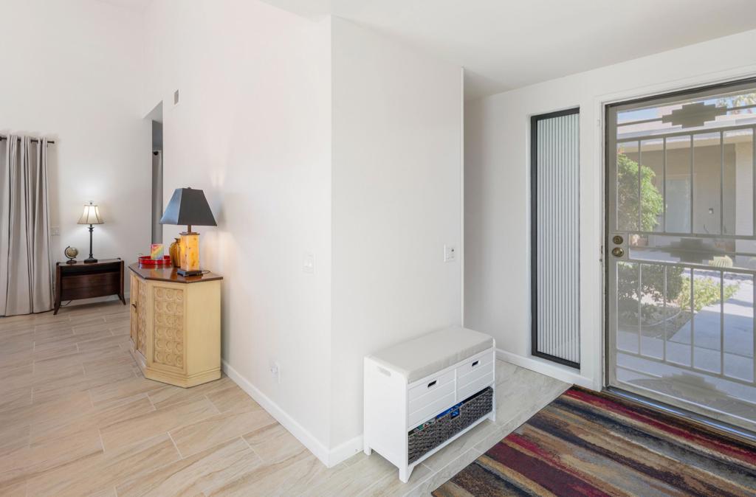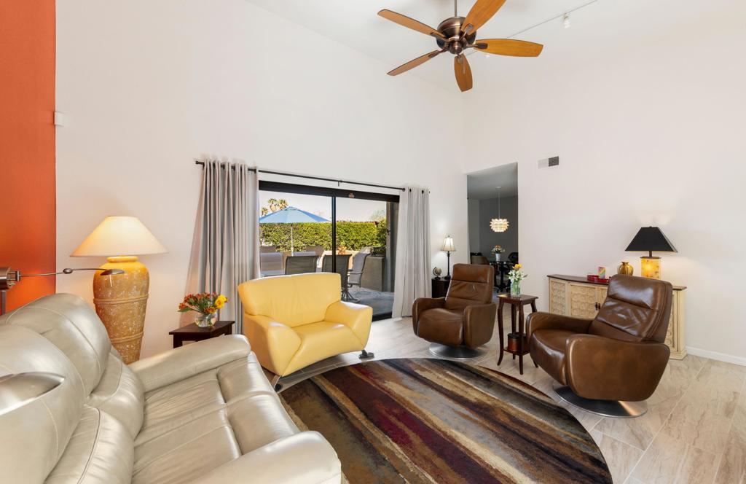1366 Tiffany Circle N, Palm Springs, CA, US, 92262
1366 Tiffany Circle N, Palm Springs, CA, US, 92262Basics
- Date added: Added 1週間 ago
- Category: Residential
- Type: Condominium
- Status: Active
- Bedrooms: 3
- Bathrooms: 2
- Half baths: 0
- Floors: 1, 1
- Area: 1608 sq ft
- Lot size: 2178, 2178 sq ft
- Year built: 1980
- Property Condition: UpdatedRemodeled
- View: Mountains
- Subdivision Name: Rose Garden
- County: Riverside
- Land Lease Amount: $2,900
- MLS ID: 219126677PS
Description
-
Description:
Classic mid-century design by esteemed architect, Donald Wexler, in the much sought-after Rose Garden complex. Rare three-bedroom ground level bungalow blocks from downtown Palm Springs. Enter the foyer with enclosed atrium with new deck flooring directly ahead offering an abundance of natural light. The home features a designer kitchen with wood cabinets, granite countertops and new appliances. Tile throughout. Vaulted ceiling in the living room with large slider showing mountain views. Rare large backyard patio is an extension of the living room and is fully enclosed for the safety of your dog or other pet. Large primary bedroom with two additional bedrooms and updated baths. Attached one-car garage with newer furnace/ac and water heater. Turnkey with most furnishings included. This welcoming, well-manicured and tranquil complex offers two salt-water pools and three spas. The Rose Garden has an active pickleball community with four dedicated courts, a dedicated tennis court, and a mixed-use court. Other nearby complexes are selling for much more. A great location close to shopping, dining, entertainment and more - nearby groceries, coffee shops, pharmacies, the Mizell Center and parks. HOA covers grounds, exterior, roofs and internet. This home offers Palm Springs living with a great mix of full-time residents and seasonal residents.
Show all description
Location
- Directions: Sunrise to Baristo. Head west on Baristo. Turn left into community. First left on Tiffany Circle. Home will be on the left hand side. Cross Street: Baristo and Sunrise.
- Lot Size Acres: 0.05 acres
Building Details
- Architectural Style: Modern
- Lot Features: Landscaped
- Open Parking Spaces: 1
- Construction Materials: Stucco
- Fencing: Masonry,StuccoWall
- Garage Spaces: 1
- Levels: One
- Floor covering: Tile
Amenities & Features
- Pool Features: Community,ElectricHeat,InGround,SaltWater
- Parking Features: Garage,GarageDoorOpener
- Patio & Porch Features: Concrete
- Spa Features: Community,InGround
- Parking Total: 2
- Roof: Foam
- Association Amenities: MaintenanceGrounds,TennisCourts,CableTv
- Utilities: CableAvailable
- Window Features: Blinds
- Cooling: CentralAir
- Fireplace Features: Gas,LivingRoom
- Heating: Central,Fireplaces
- Interior Features: BreakfastBar,SeparateFormalDiningRoom,HighCeilings,Atrium,PrimarySuite
- Laundry Features: InGarage
- Appliances: Dishwasher,Disposal,GasOven,GasRange,Microwave,Refrigerator,WaterToRefrigerator,WaterHeater
Nearby Schools
- High School: Palm Springs
- High School District: Palm Springs Unified
Expenses, Fees & Taxes
- Association Fee: $640
Miscellaneous
- Association Fee Frequency: Monthly
- List Office Name: Dwelling
- Listing Terms: Cash,CashToNewLoan,Conventional
- Community Features: Pool
- Inclusions: Most of the home furnishings are included in the sale. A few art pieces and other personal belongings are exluded.

