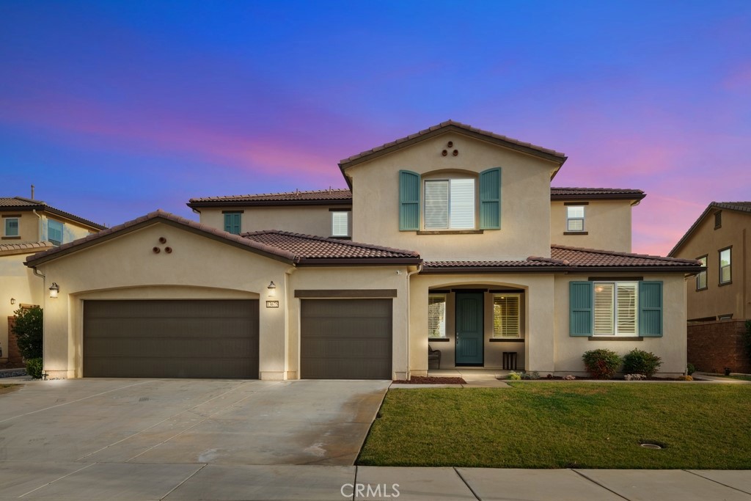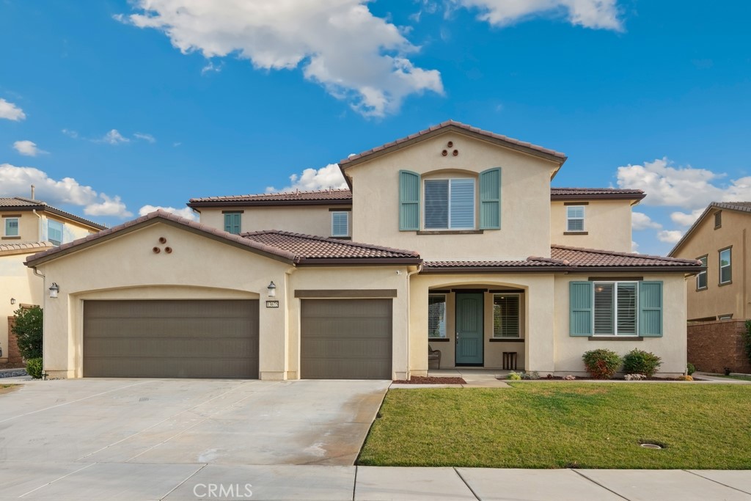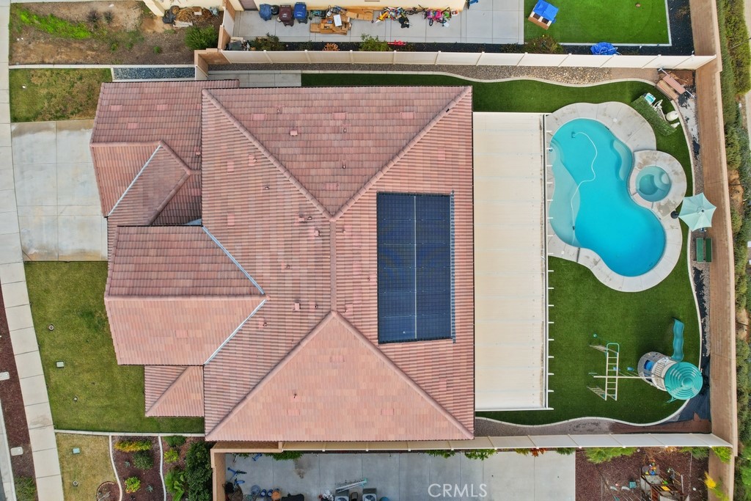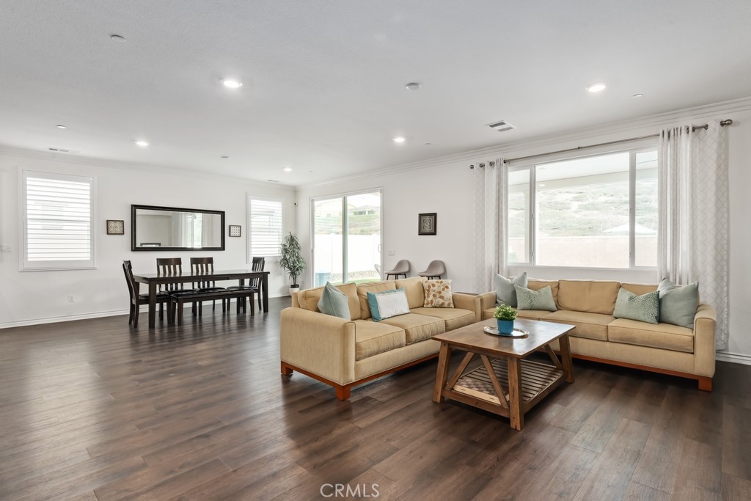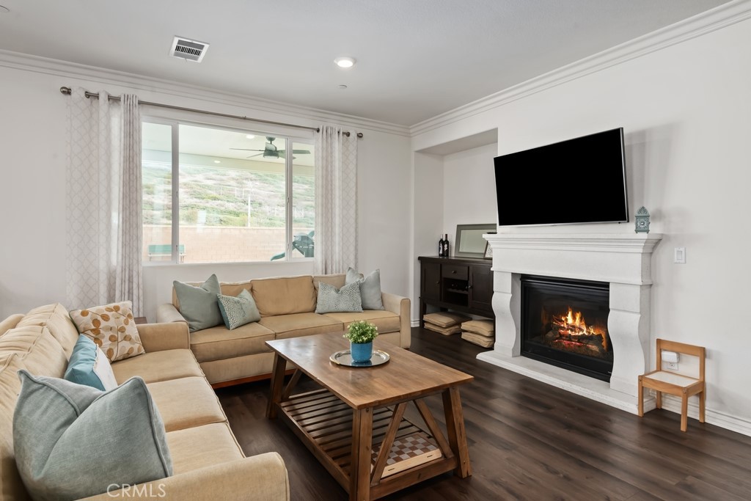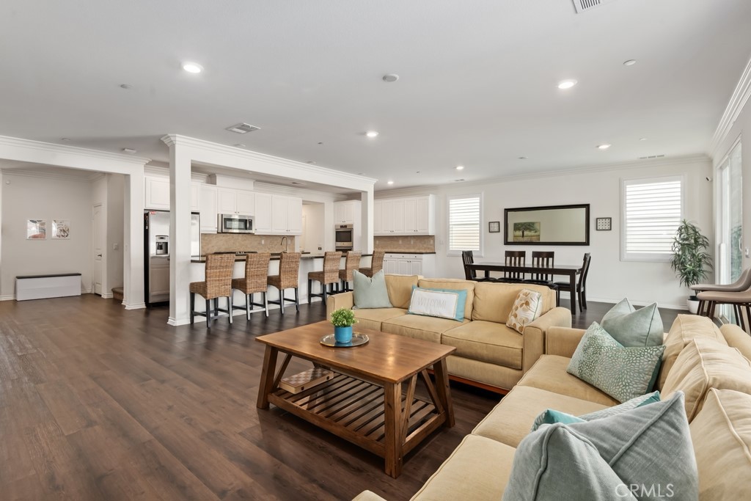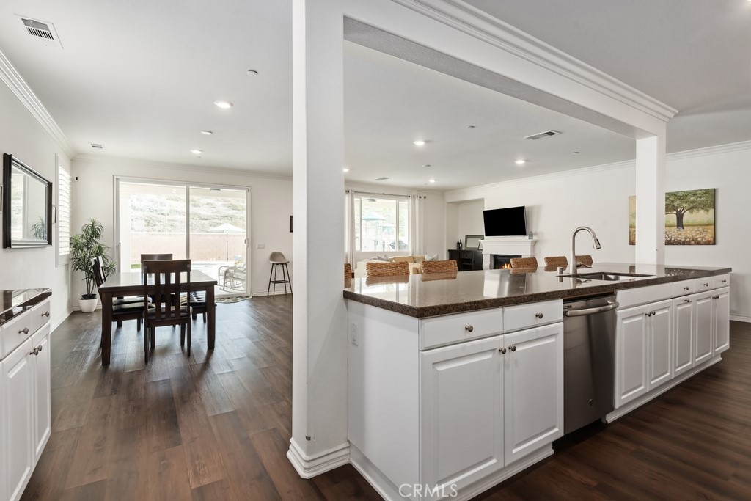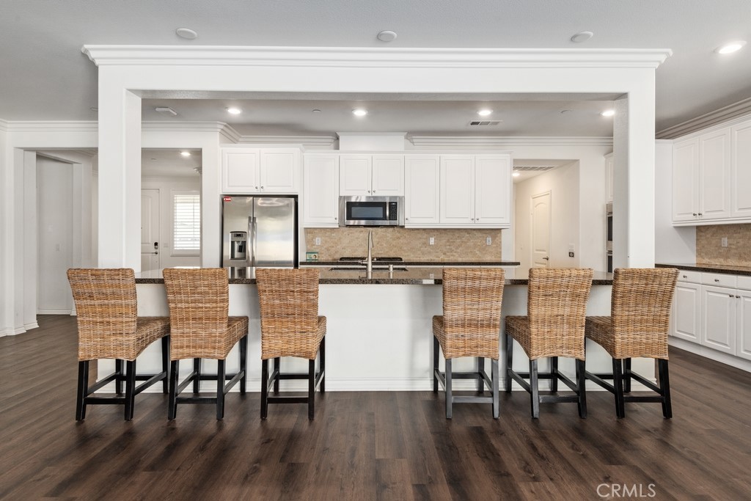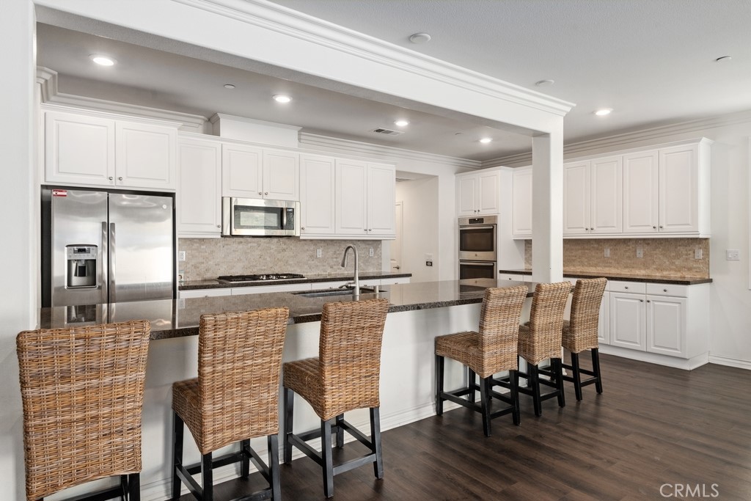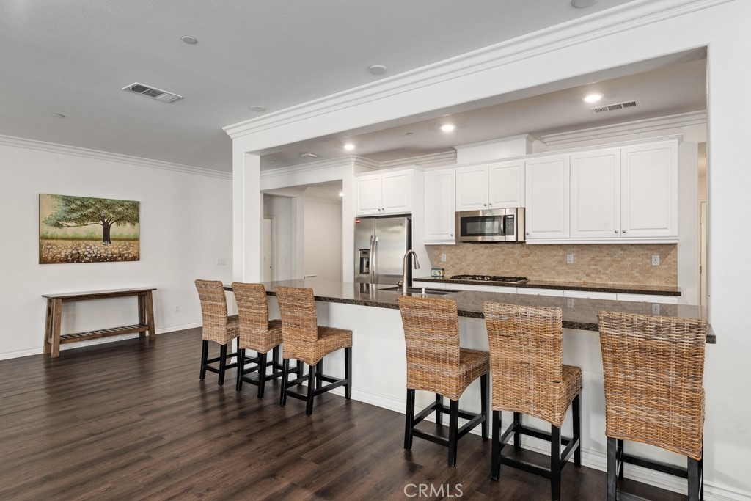13675 Old Mission Court, Riverside, CA, US, 92503
13675 Old Mission Court, Riverside, CA, US, 92503Basics
- Date added: Added 2 days ago
- Category: Residential
- Type: SingleFamilyResidence
- Status: Active
- Bedrooms: 7
- Bathrooms: 5
- Half baths: 1
- Floors: 2, 2
- Area: 4125 sq ft
- Lot size: 9583, 9583 sq ft
- Year built: 2018
- View: Mountains
- County: Riverside
- MLS ID: IG25030193
Description
-
Description:
Luxurious Next-Gen Home in the Citrus Heights community! This stunning multi-generational home offers modern luxury, energy efficiency, and breathtaking mountain views with no rear neighbors. Designed for both comfort and convenience, this home features a PAID OFF solar system, a new saltwater pool and spa installed in 2021, and a spacious three-car garage.
Upon entering, you are greeted by an open and airy floor plan with 18-foot ceilings, large light-catching windows, and recessed lighting, creating a bright and inviting atmosphere. The interior is beautifully finished with wood-look LVP flooring and plush carpet throughout. At the heart of the home, the gourmet kitchen boasts white cabinetry, granite countertops, a full stone backsplash, stainless steel appliances, and a walk-in pantry. The oversized island with bar seating seamlessly connects to the breakfast/dining area, making it the perfect space for family meals and entertaining. From the kitchen, enjoy picturesque views of the backyard, which features a fully covered Alumawood patio.
One of the home’s standout features is the Next-Gen Suite, thoughtfully designed to accommodate guests, extended family, or even short-term rentals. With its own private entrance, kitchenette, living area, two bedrooms, full bathroom, and laundry room, this space offers complete independence while maintaining the comfort of home.
Upstairs, a spacious loft/game room provides additional living space, ideal for entertainment or relaxation. The owner’s suite is a luxurious retreat, featuring a large walk-in closet, dual vanity sinks, a separate soaking tub, and a walk-in shower. The remaining bedrooms are generously sized, with one offering the convenience of a private en-suite bathroom. A dedicated upstairs laundry room adds extra ease to everyday living.
The backyard is a private oasis, perfect for relaxation and entertainment. The low-maintenance landscaping, which includes artificial turf and a playground area, providing the ultimate outdoor retreat. The covered patio is ideal for lounging or enjoying evening sunsets over the scenic hills.
Additional upgrades enhance the home’s appeal, including a Ring doorbell, reverse osmosis water filtration system, plantation shutters throughout, and smart home features. With top-rated schools, parks, dining, and shopping just minutes away, this home offers an unbeatable combination of luxury, convenience, and energy efficiency.
Show all description
Location
- Directions: Near Minneola Ave & Old Mission Ct Intersection
- Lot Size Acres: 0.22 acres
Building Details
- Structure Type: House
- Water Source: Public
- Lot Features: ZeroToOneUnitAcre,BackYard,FrontYard
- Open Parking Spaces: 0
- Sewer: PublicSewer
- Common Walls: NoCommonWalls
- Fencing: ExcellentCondition
- Garage Spaces: 3
- Levels: Two
- Floor covering: Laminate
Amenities & Features
- Pool Features: Filtered,Heated,InGround,Permits,Private,SaltWater,Waterfall
- Parking Features: Concrete,DirectAccess,Driveway,DrivewayUpSlopeFromStreet,GarageFacesFront,Garage,GarageDoorOpener
- Patio & Porch Features: Concrete
- Spa Features: Heated,InGround,Permits,Private
- Parking Total: 3
- Roof: Clay,SpanishTile
- Association Amenities: DogPark,PicnicArea,Playground
- Cooling: CentralAir,Electric,EnergyStarQualifiedEquipment
- Fireplace Features: Gas,LivingRoom
- Heating: EnergyStarQualifiedEquipment,Fireplaces
- Interior Features: BeamedCeilings,CeilingFans,CrownMolding,GraniteCounters,HighCeilings,InLawFloorplan,MultipleStaircases,OpenFloorplan,Pantry,Storage,WalkInPantry,WalkInClosets
- Laundry Features: WasherHookup,ElectricDryerHookup,GasDryerHookup,Inside,LaundryRoom,UpperLevel
- Appliances: BuiltInRange,ConvectionOven,Dishwasher,EnergyStarQualifiedAppliances,EnergyStarQualifiedWaterHeater,GasCooktop,GasOven,GasRange,GasWaterHeater,HighEfficiencyWaterHeater,Microwave,Refrigerator,TanklessWaterHeater,WaterHeater
Nearby Schools
- High School District: Riverside Unified
Expenses, Fees & Taxes
- Association Fee: $189.60
Miscellaneous
- Association Fee Frequency: Monthly
- List Office Name: REDFIN
- Listing Terms: Cash,CashToNewLoan,Conventional
- Common Interest: None
- Community Features: Biking,Curbs,Park,StormDrains,Sidewalks
- Exclusions: Washer, Dryer
- Inclusions: Paid off solar, Play set in backyard
- Virtual Tour URL Branded: https://youtu.be/vtFerQc-dvw?si=UUP_F5TF_CUwyL86

