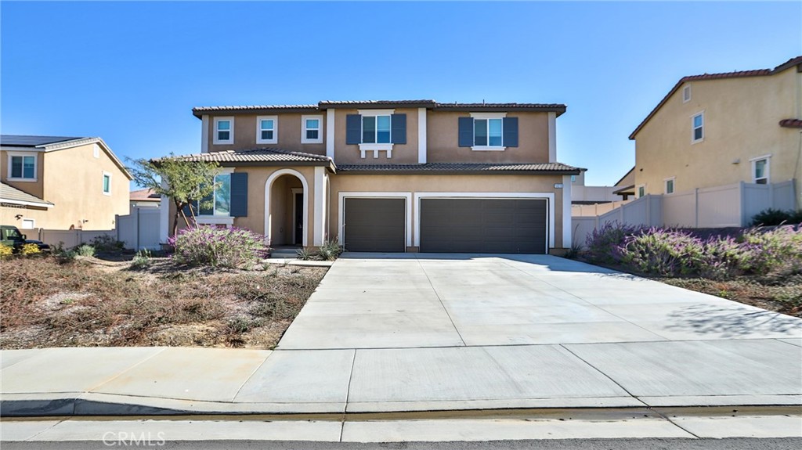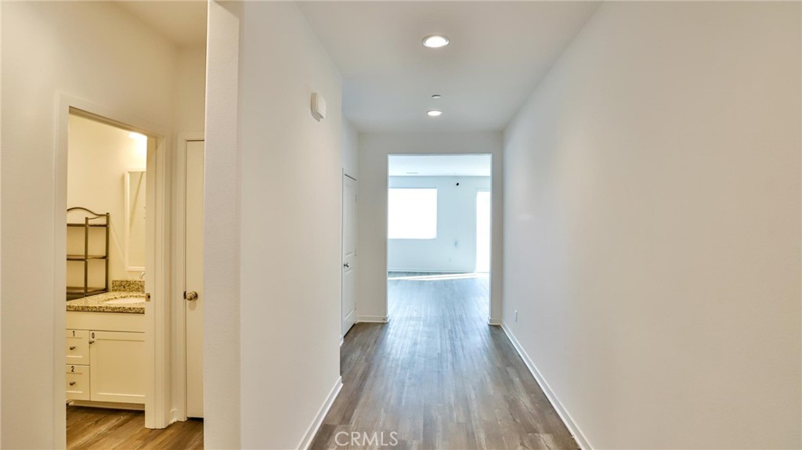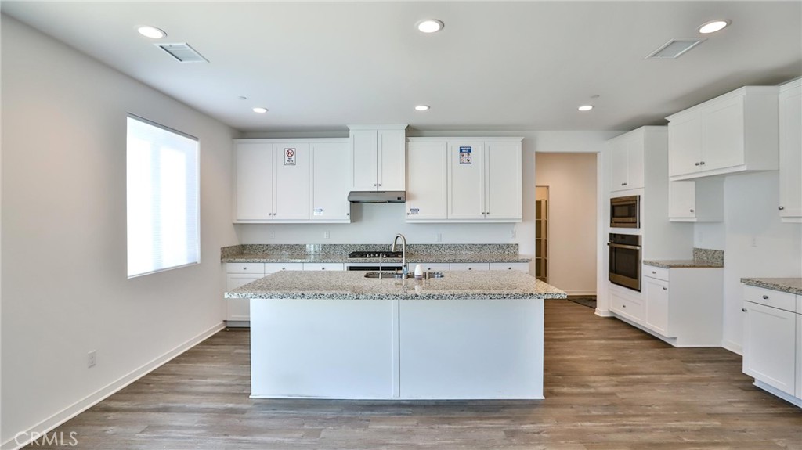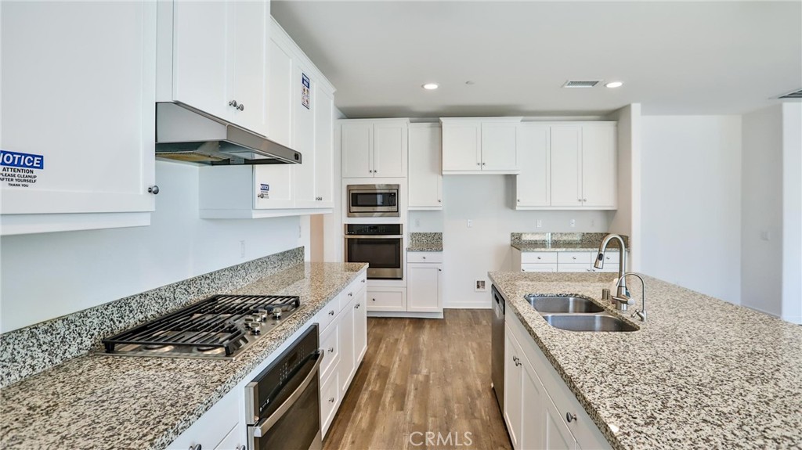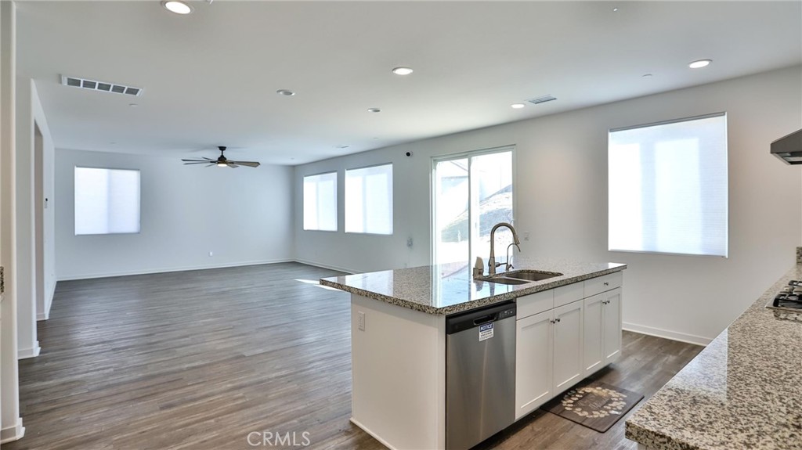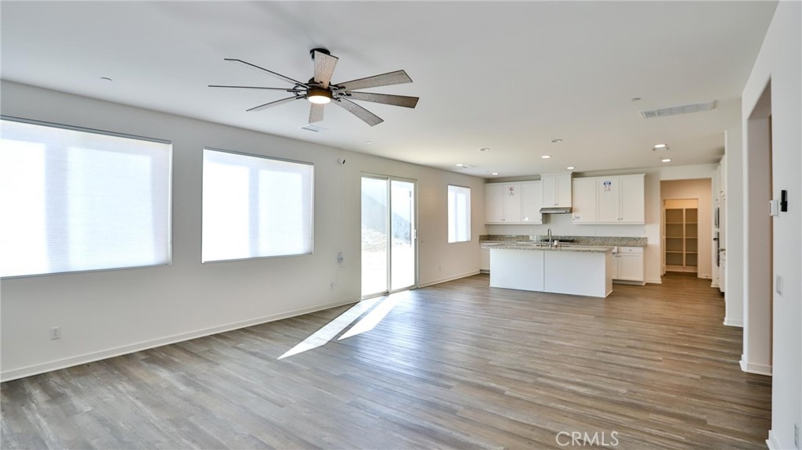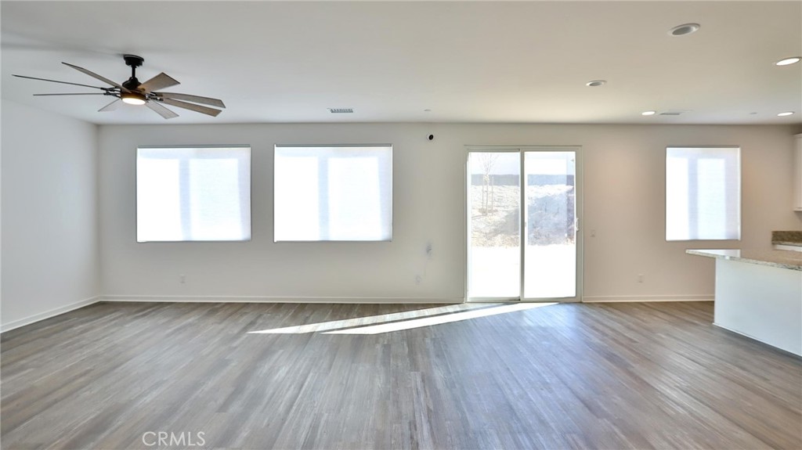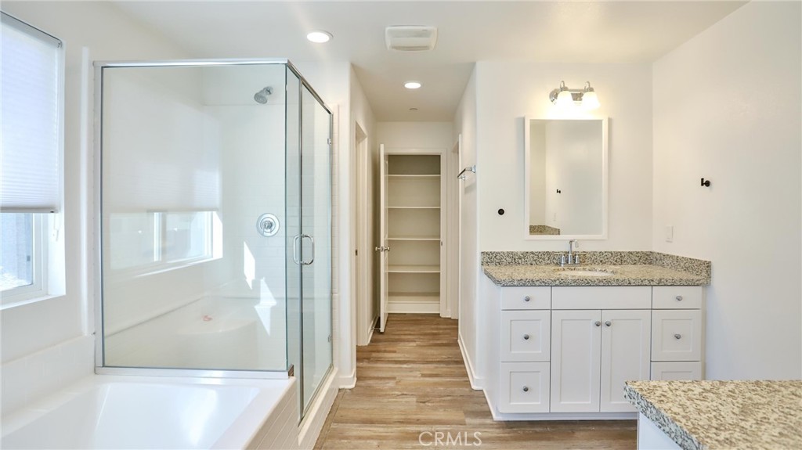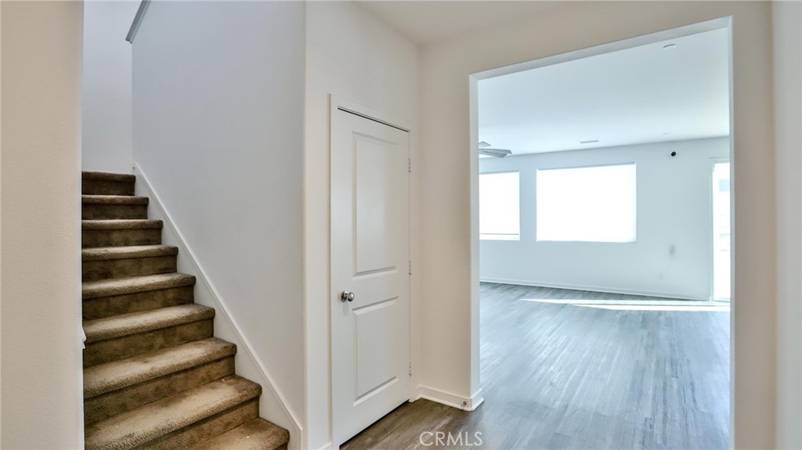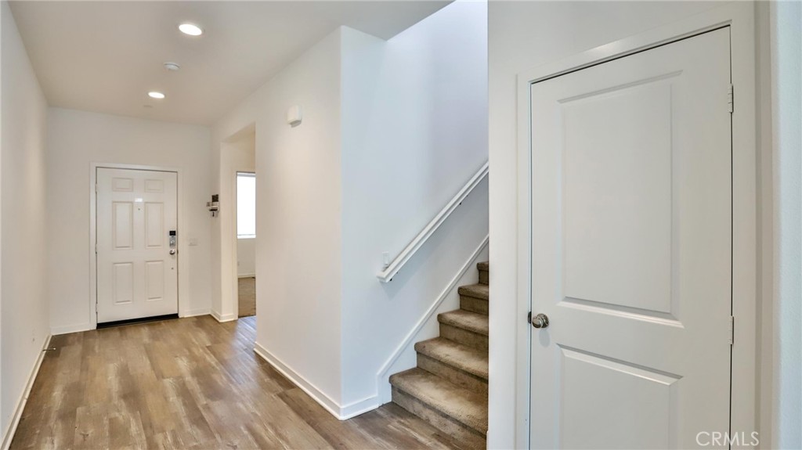14016 Cavallano Court, Beaumont, CA, US, 92223
14016 Cavallano Court, Beaumont, CA, US, 92223Basics
- Date added: Added 2 days ago
- Category: Residential
- Type: SingleFamilyResidence
- Status: Active
- Bedrooms: 5
- Bathrooms: 3
- Floors: 2, 2
- Area: 3266 sq ft
- Lot size: 12197, 12197 sq ft
- Year built: 2022
- View: Mountains
- Subdivision Name: Olivewood
- County: Riverside
- MLS ID: PW25016267
Description
-
Description:
This stunning five-bedroom, three-bathroom home with a three-car garage offers 3,266 square feet of thoughtfully designed living space, perfect for modern lifestyles. From its striking curb appeal to the flexible layout, this home is built to impress.
Step into the welcoming foyer, where a guest bedroom and full bathroom provide convenience and privacy on the main floor. The heart of the home features a spacious great room that flows effortlessly into the dining area and an island kitchen—ideal for entertaining. The kitchen boasts a corner pantry, ample cabinet space, and energy-efficient appliances, combining style and practicality.
Upstairs, you'll find a versatile bonus room, perfect as a home office, gym, or game room. The private primary suite offers a tranquil retreat, complete with a massive walk-in closet and dual vanities. Three additional bedrooms, a full bathroom, and a walk-in laundry room provide space and functionality for the whole family.
This home also comes equipped with fully paid-for solar panels, making it as energy-efficient as it is beautiful. Don't miss the chance to make this exceptional property your dream home!
Show all description
Location
- Directions: From the 10 freeway, exit Oak Valley Parkway and head west. Turn left on Potrero, right on Olivewood and lift on Sicily court. Turn left on Cascina land.
- Lot Size Acres: 0.28 acres
Building Details
Amenities & Features
- Pool Features: Association
- Patio & Porch Features: Porch
- Accessibility Features: Parking
- Parking Total: 3
- Association Amenities: Playground,Pool,Trails
- Cooling: CentralAir,EnergyStarQualifiedEquipment
- Fireplace Features: None
- Heating: Central,HighEfficiency,Solar
- Interior Features: HighCeilings,OpenFloorplan,Pantry,RecessedLighting,TwoStoryCeilings,BedroomOnMainLevel,EntranceFoyer,PrimarySuite,WalkInPantry,WalkInClosets
- Laundry Features: WasherHookup,ElectricDryerHookup,GasDryerHookup
- Appliances: BuiltInRange,DoubleOven,Dishwasher,EnergyStarQualifiedAppliances,GasCooktop,Microwave,RangeHood,TanklessWaterHeater
Nearby Schools
- High School: Beaumont
- High School District: Beaumont
Expenses, Fees & Taxes
- Association Fee: $137
Miscellaneous
- Association Fee Frequency: Monthly
- List Office Name: Century Financial Group, Corp.
- Listing Terms: Cash,CashToNewLoan,Conventional,VaLoan
- Common Interest: None
- Community Features: Curbs

