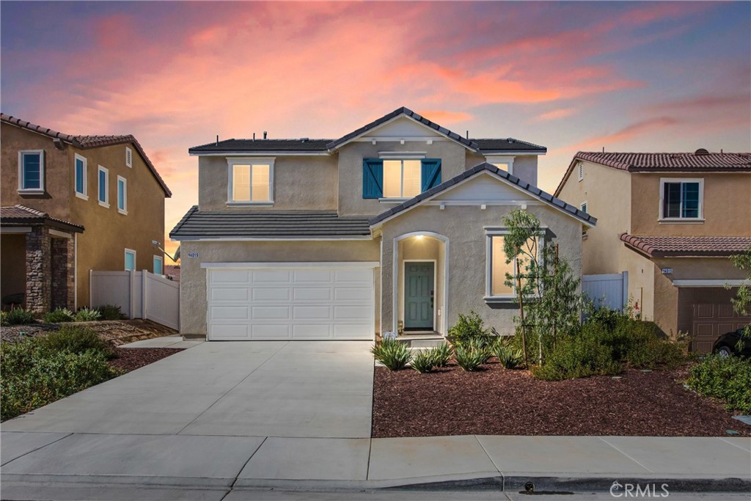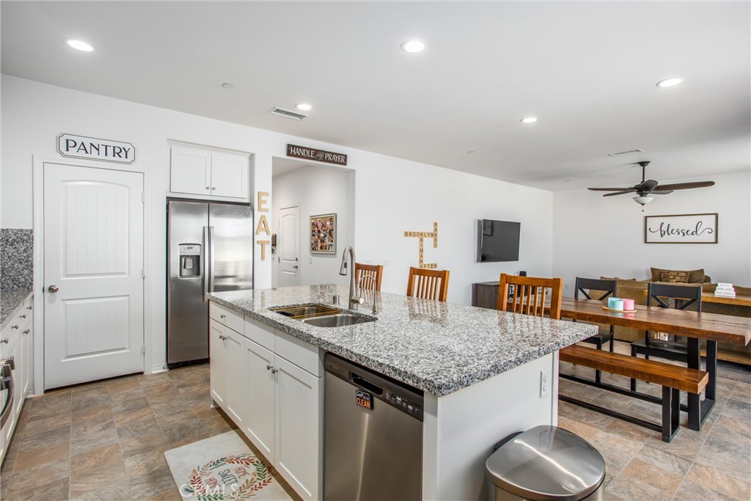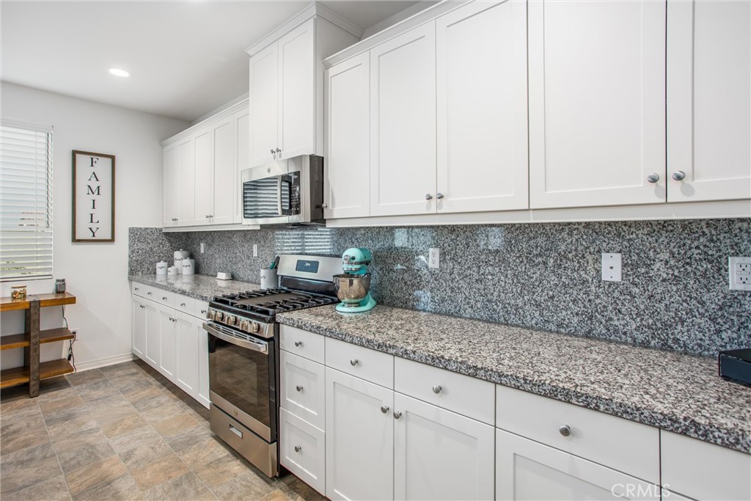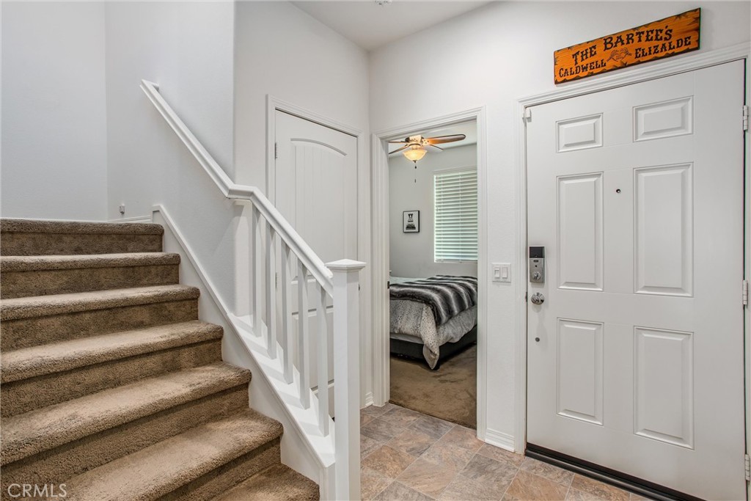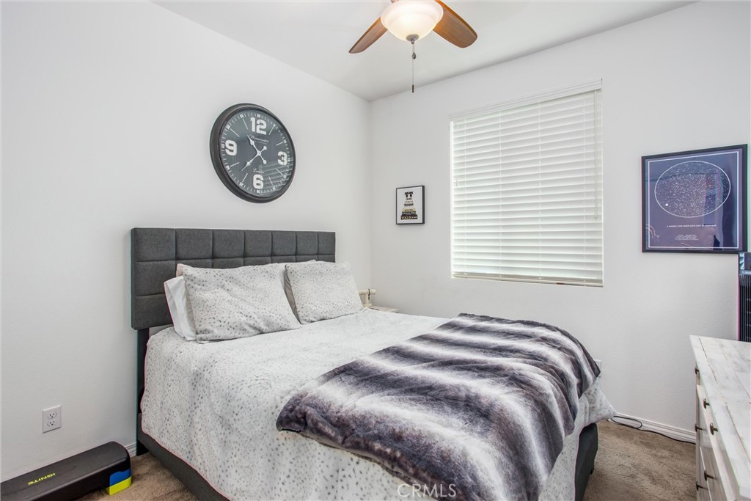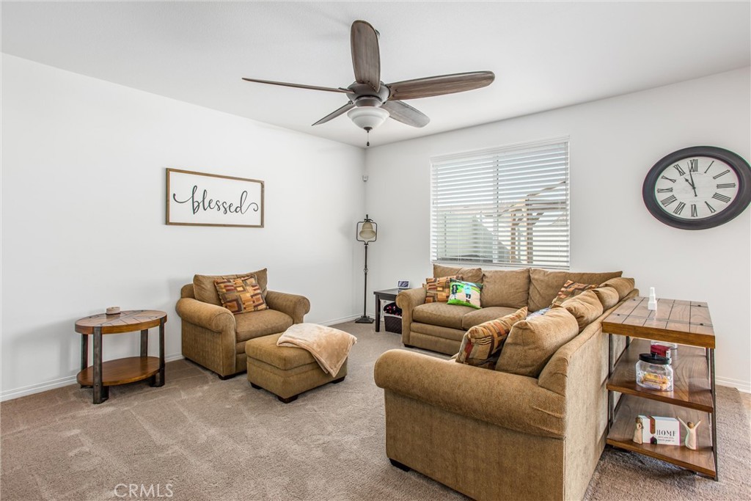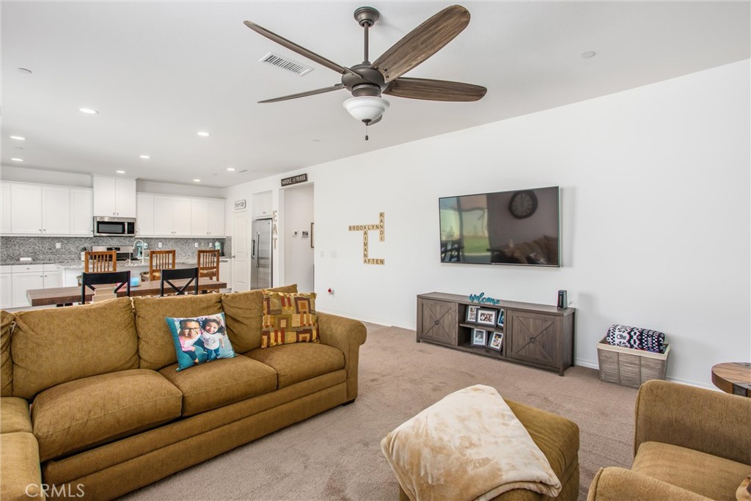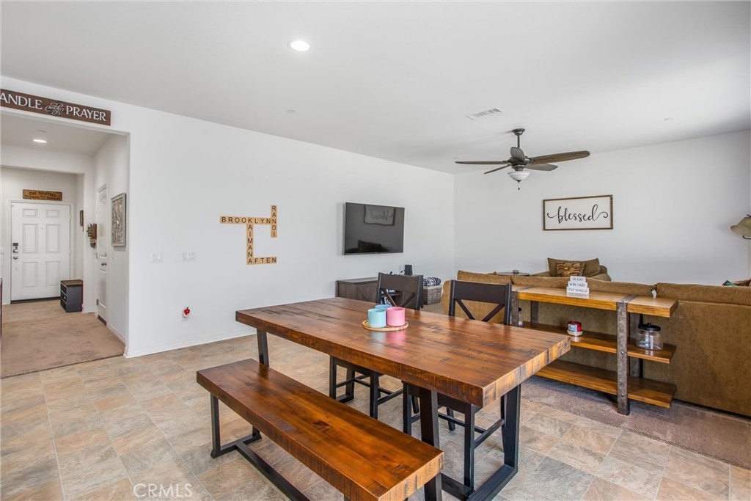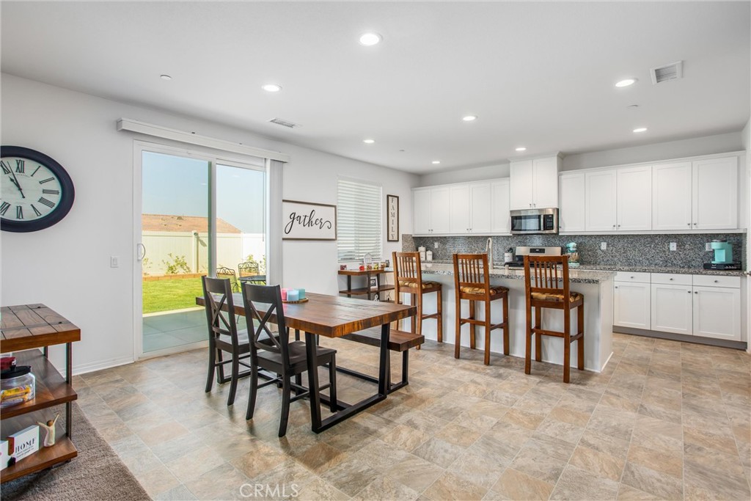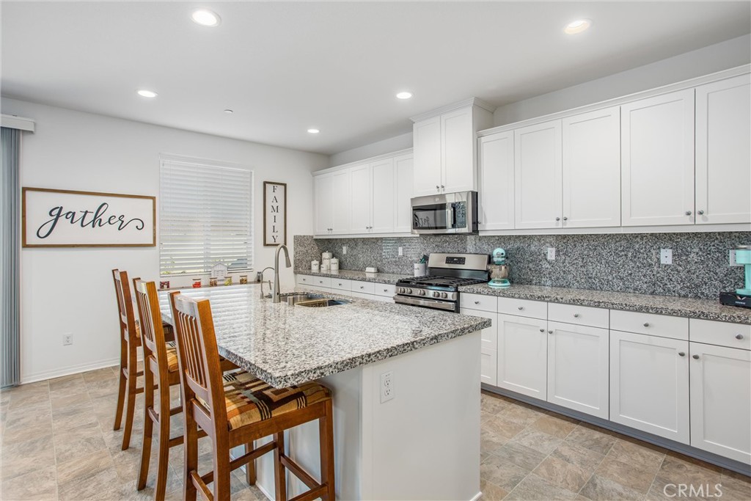14019 Dandolo Lane, Beaumont, CA, US, 92223
14019 Dandolo Lane, Beaumont, CA, US, 92223Basics
- Date added: Added 15 hours ago
- Category: Residential
- Type: SingleFamilyResidence
- Status: Active
- Bedrooms: 4
- Bathrooms: 3
- Floors: 2, 2
- Area: 2040 sq ft
- Lot size: 6534, 6534 sq ft
- Year built: 2022
- Property Condition: Turnkey
- View: Mountains,Neighborhood
- Subdivision Name: Olivewood
- County: Riverside
- MLS ID: IG24208717
Description
-
Description:
WOW! THIS GORGEOUS home is nestled in the Beaumont’s beautiful Olivewood Community. TWO YEARS NEW means all the hard work is done! Completely landscaped with patio and gazebo in the large backyard. Solar system is paid off, security system installed. Nothing for the new owner to do except enjoy the good life!
There is one bedroom downstairs, and 3 bedrooms upstairs including the master. 5th bedroom was converted to a loft area for kids shows or cozy family TV time. Downstairs is a jumbo-sized kitchen with lots of storage, a large pantry, granite countertops, and stainless-steel appliances. The kitchen island looks out to the large family room, which is perfect for family and friends to gather. The community has an HOA which offers a swimming pool, jacuzzi, playground, sports court, and clubhouse. What a great place to call HOME! This one won’t last long so see it before it is gone!
Show all description
Location
- Directions: I10 to Oak Valley Parkway. Head East on Oak Valley Parkway. Lt on Potrero Blvd, Rt. on Castello, Lt on Hera Pl. Rt On Arietta Way to Dandolo Ln. follow to address
- Lot Size Acres: 0.15 acres
Building Details
- Structure Type: House
- Water Source: Public
- Architectural Style: Spanish
- Lot Features: BackYard,DripIrrigationBubblers,FrontYard,Garden,Lawn,SprinklersTimer,SprinklerSystem
- Open Parking Spaces: 2
- Sewer: PublicSewer
- Common Walls: NoCommonWalls
- Construction Materials: Stucco
- Fencing: Block,Vinyl
- Foundation Details: Slab
- Garage Spaces: 2
- Levels: Two
- Builder Name: Taylor Morrison
- Other Structures: Gazebo
- Floor covering: Carpet, Tile
Amenities & Features
- Pool Features: None,Association
- Parking Features: DoorSingle,Driveway,GarageFacesFront,Garage,GarageDoorOpener,Private
- Security Features: CarbonMonoxideDetectors,GatedCommunity,SmokeDetectors
- Patio & Porch Features: Concrete,Covered,Open,Patio
- Spa Features: None
- Accessibility Features: AccessibleDoors
- Parking Total: 4
- Association Amenities: Clubhouse,SportCourt,Playground,Pool,SpaHotTub
- Utilities: CableConnected,ElectricityConnected,NaturalGasConnected,PhoneAvailable,SewerConnected,WaterConnected
- Window Features: DoublePaneWindows,EnergyStarQualifiedWindows,Screens
- Cooling: CentralAir
- Electric: Standard
- Exterior Features: Lighting,RainGutters
- Fireplace Features: None
- Heating: Central
- Interior Features: BreakfastBar,CeilingFans,CathedralCeilings,SeparateFormalDiningRoom,GraniteCounters,OpenFloorplan,Pantry,RecessedLighting,Storage,SmartHome,Attic,BedroomOnMainLevel,DressingArea,Loft,WalkInClosets
- Laundry Features: Inside,LaundryRoom,UpperLevel
- Appliances: Dishwasher,FreeStandingRange,Disposal,GasRange,HighEfficiencyWaterHeater,Microwave,SolarHotWater,SelfCleaningOven,WaterToRefrigerator,WaterHeater
Nearby Schools
- High School: Beaumont
- High School District: Beaumont
Expenses, Fees & Taxes
- Association Fee: $180
Miscellaneous
- Association Fee Frequency: Monthly
- List Office Name: Solera Real Estate Services
- Listing Terms: Cash,CashToNewLoan,Conventional,FHA,GovernmentLoan,VaLoan
- Common Interest: PlannedDevelopment
- Community Features: Biking,Curbs,StreetLights,Sidewalks,Gated
- Exclusions: security system
- Inclusions: Solar system
- Virtual Tour URL Branded: https://attractivehomephotography.hd.pics/14019-Dandolo-Ln/idx
- Attribution Contact: 310-710-7611

