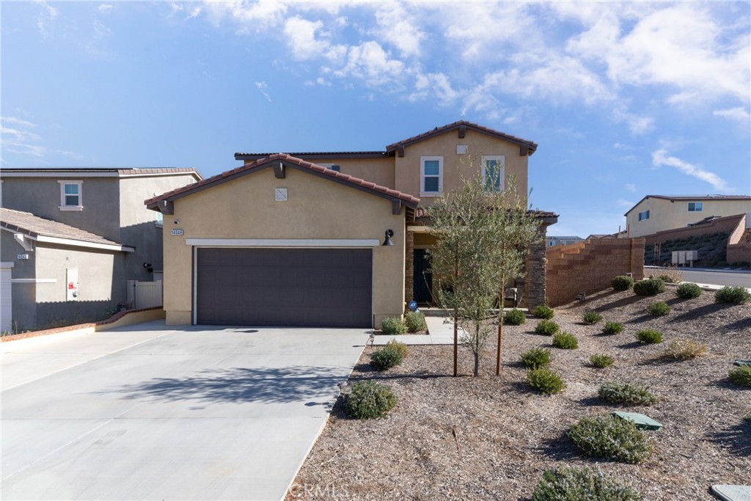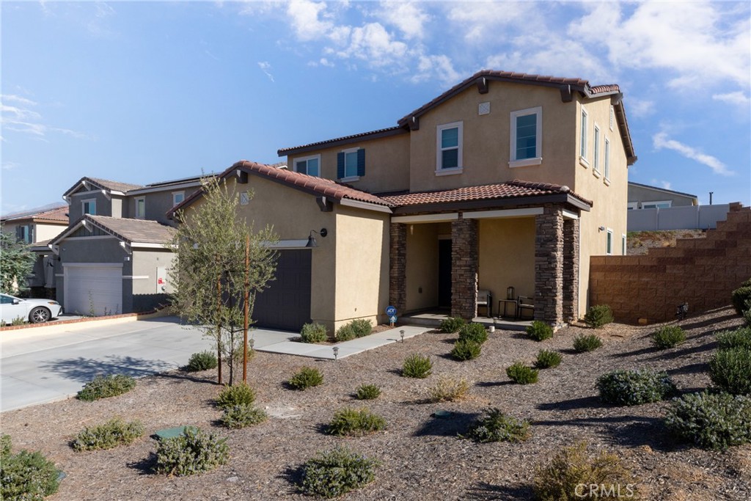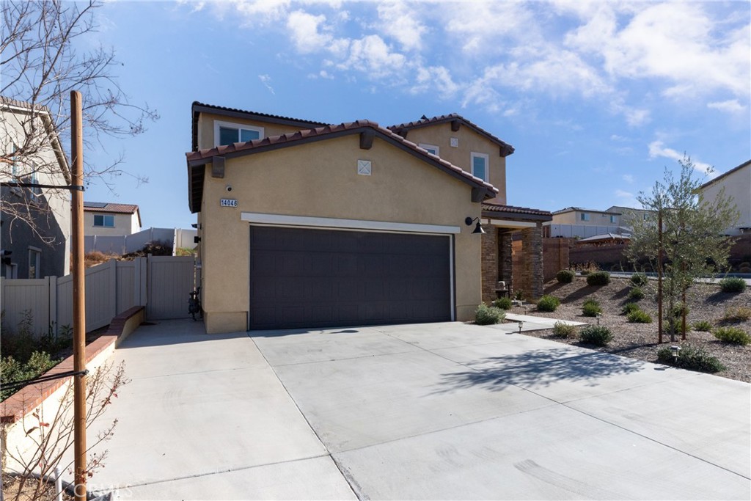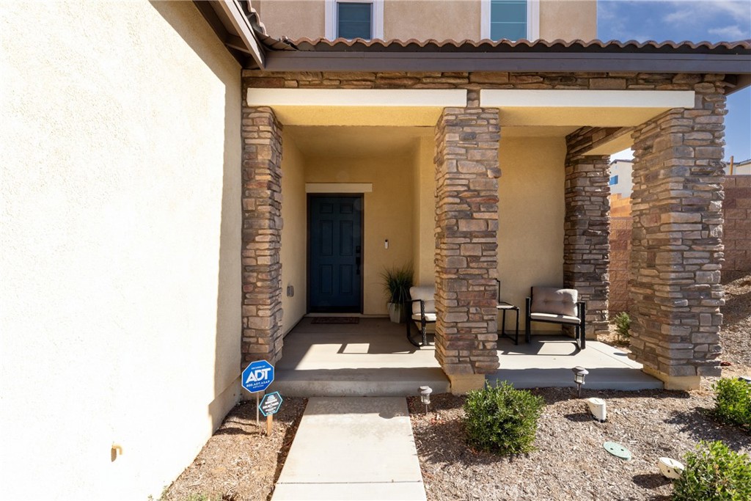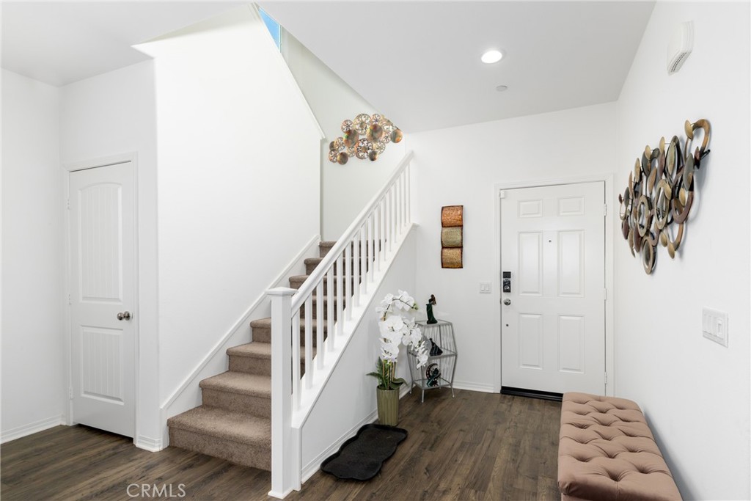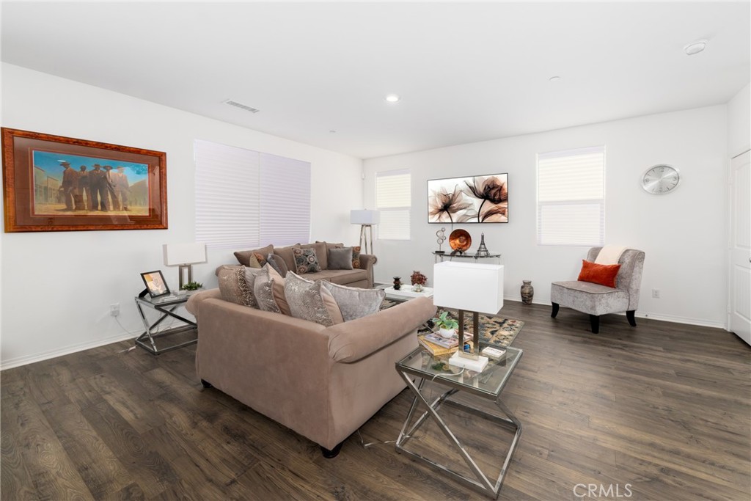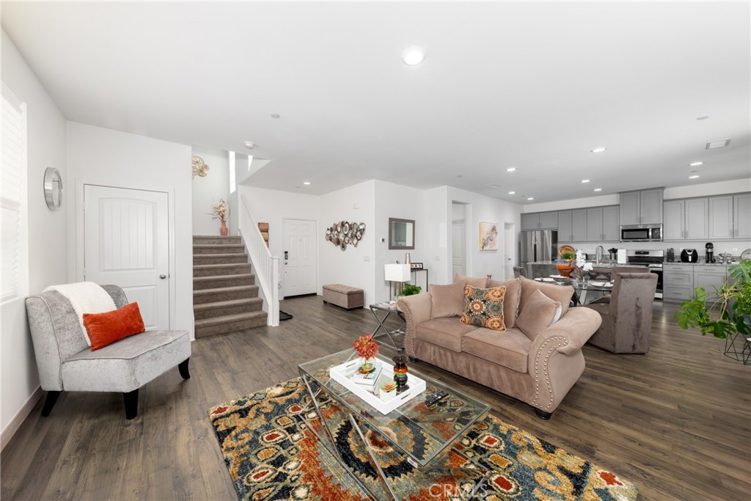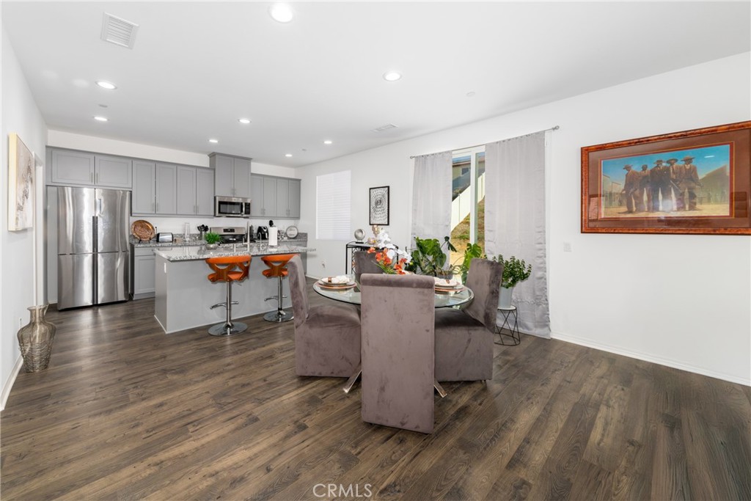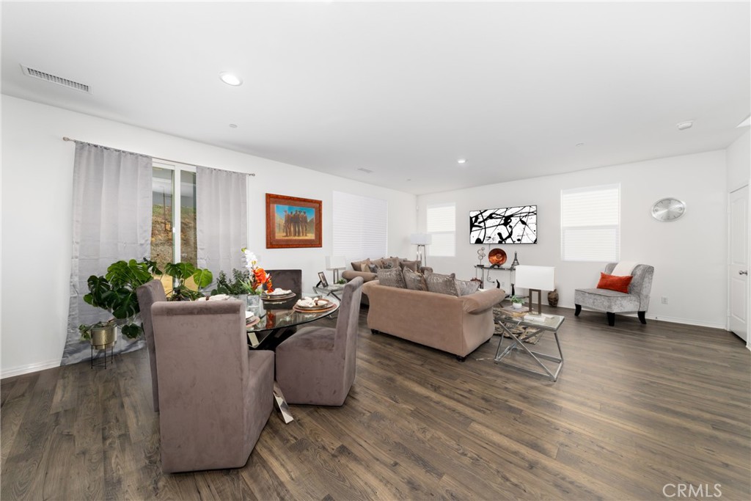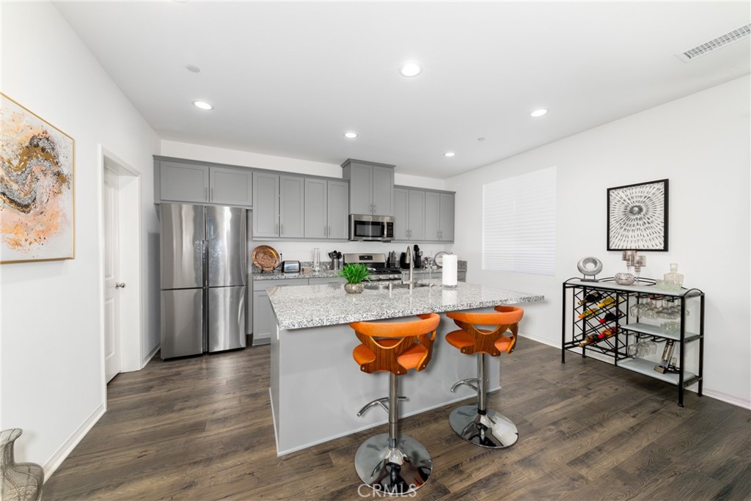14046 Casetta Drive, Beaumont, CA, US, 92223
14046 Casetta Drive, Beaumont, CA, US, 92223Basics
- Date added: Added 3 days ago
- Category: Residential
- Type: SingleFamilyResidence
- Status: Active
- Bedrooms: 3
- Bathrooms: 3
- Half baths: 1
- Floors: 2, 2
- Area: 1722 sq ft
- Lot size: 13068, 13068 sq ft
- Year built: 2023
- View: Neighborhood
- Subdivision Name: Solera (SLRA)
- County: Riverside
- MLS ID: CV24252489
Description
-
Description:
Welcome to this stunning newer home built in 2023 and experience modern living at its finest! Situated on a desirable corner lot, this 1,722 sq. ft. gem offers 3 spacious bedrooms, 2.5 baths, and an inviting open-concept layout designed for both relaxation and entertainment. The heart of the home is the chef’s kitchen, featuring gorgeous granite countertops, a large island perfect for gathering, and a seamless flow into the dining area. The beautifully designed desert landscaping in the front yard not only adds curb appeal but also offers low-maintenance living. As part of an incredible HOA community, you’ll enjoy access to a large swimming pool, spa, kids’ waterpark, volleyball court, clubhouse, and more—perfect for creating lasting memories with family and friends. This home truly combines style, comfort, and a vibrant neighborhood lifestyle!
Show all description
Location
- Directions: From the 10 freeway, exit Oak Valley Parkway and head west. Turn left on Potrero Blvd, turn right onto Olivewood Way and left on Sicily Court. Turn left on Cascina Lane.
- Lot Size Acres: 0.3 acres
Building Details
- Structure Type: House
- Water Source: Public
- Architectural Style: Mediterranean
- Lot Features: BackYard,FrontYard
- Sewer: PublicSewer
- Common Walls: NoCommonWalls
- Foundation Details: Slab
- Garage Spaces: 2
- Levels: Two
Amenities & Features
- Pool Features: Association
- Parking Features: Garage
- Security Features: CarbonMonoxideDetectors,GatedCommunity,SmokeDetectors
- Patio & Porch Features: Porch
- Parking Total: 2
- Association Amenities: FirePit,MaintenanceGrounds,Barbecue,Other,Playground,Pool,PetRestrictions,PetsAllowed,Trails
- Cooling: CentralAir
- Fireplace Features: None
- Heating: Central
- Interior Features: BuiltInFeatures,OpenFloorplan,Pantry,Storage,AllBedroomsUp,WalkInPantry,WalkInClosets
- Laundry Features: WasherHookup,GasDryerHookup,Inside,UpperLevel
- Appliances: Dishwasher,EnergyStarQualifiedAppliances,FreeStandingRange,GasRange,Microwave,TanklessWaterHeater
Nearby Schools
- High School District: Beaumont
Expenses, Fees & Taxes
- Association Fee: $182
Miscellaneous
- Association Fee Frequency: Monthly
- List Office Name: The Real Brokerage, Inc.
- Listing Terms: Conventional
- Common Interest: PlannedDevelopment
- Community Features: Curbs,Hiking,Park,Sidewalks,Gated
- Direction Faces: West
- Exclusions: Furniture is not part of the sale
- Inclusions: Appliances are staying
- Attribution Contact: 626-665-4142

