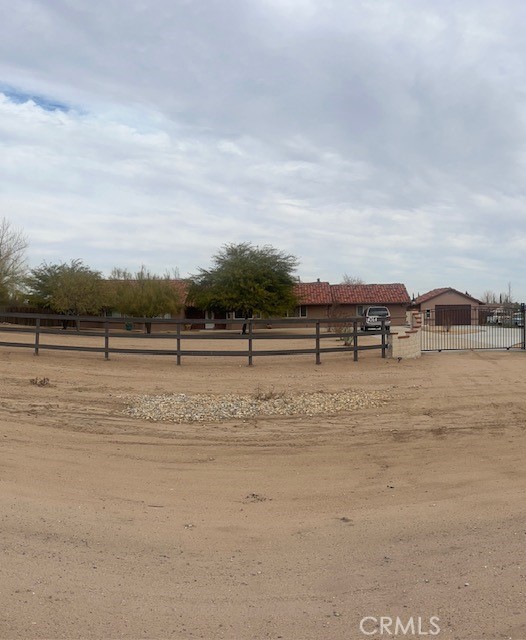14064 Tioga Street, Oak Hills, CA, US, 92344
14064 Tioga Street, Oak Hills, CA, US, 92344Basics
- Date added: Added 3週間 ago
- Category: Residential
- Type: SingleFamilyResidence
- Status: Active
- Bedrooms: 2
- Bathrooms: 3
- Half baths: 1
- Floors: 1, 1
- Area: 2778 sq ft
- Lot size: 100624, 100624 sq ft
- Year built: 1988
- View: None
- Zoning: R-1
- County: San Bernardino
- MLS ID: DW25056696
Description
-
Description:
Charming 4-Bedroom, 2-Bath Home on 2 Acres in Oak Hills
Welcome to this beautiful, spacious home nestled in the serene city of Oak Hills. Set on a generous 2-acre lot, this property offers both privacy and room to grow, making it an ideal retreat for those seeking tranquility without sacrificing convenience.
This lovely home features 4 well-sized bedrooms, providing ample space for a family or guests, and 2.5 bathrooms for comfort and convenience. The inviting living areas are perfect for both entertaining and everyday living, with a warm and welcoming atmosphere throughout.
The expansive 2-acre lot gives you plenty of outdoor space to enjoy—perfect for gardening, outdoor activities, or creating your dream backyard. The property also offers plenty of potential for any future expansions, whether you dream of a pool, workshop, or more! In addition a 4,800 sft metal building with 2 roll up doors with 220 electric and 100 mp panel.
Don't miss the opportunity to own this charming home with endless potential. Schedule a showing today and experience the peace and beauty of Oak Hills living
Show all description
Location
- Directions: fromthe 15 freeway ,exitranchero rosd,headeast on ranchero. Turn right onto cascadeand then right onto Tioga
- Lot Size Acres: 2.31 acres
Building Details
- Structure Type: House
- Water Source: Public
- Lot Features: TwoToFiveUnitsAcre
- Sewer: SepticTank
- Common Walls: NoCommonWalls
- Garage Spaces: 2
- Levels: One
Amenities & Features
- Pool Features: None
- Parking Total: 2
- Cooling: CentralAir
- Fireplace Features: FamilyRoom
- Heating: Central
- Interior Features: AllBedroomsDown
- Laundry Features: ElectricDryerHookup,GasDryerHookup
Nearby Schools
- High School District: Hesperia Unified
Expenses, Fees & Taxes
- Association Fee: 0
Miscellaneous
- List Office Name: Golden Feather Investments, Inc
- Listing Terms: Cash,CashToNewLoan,Conventional,FannieMae
- Common Interest: None
- Community Features: Rural

