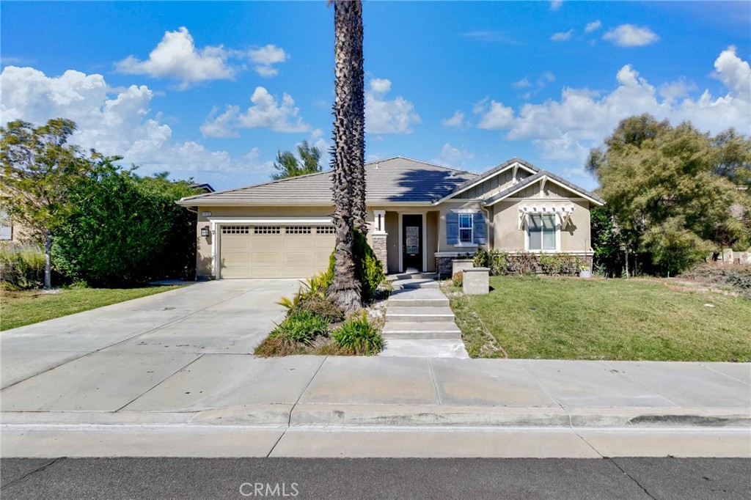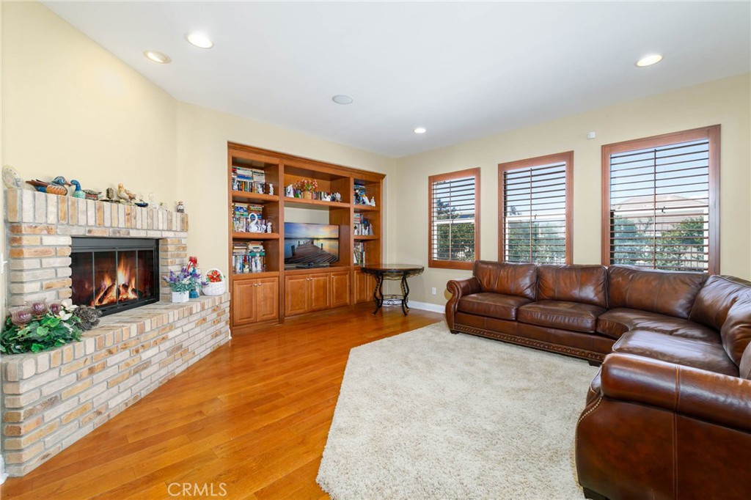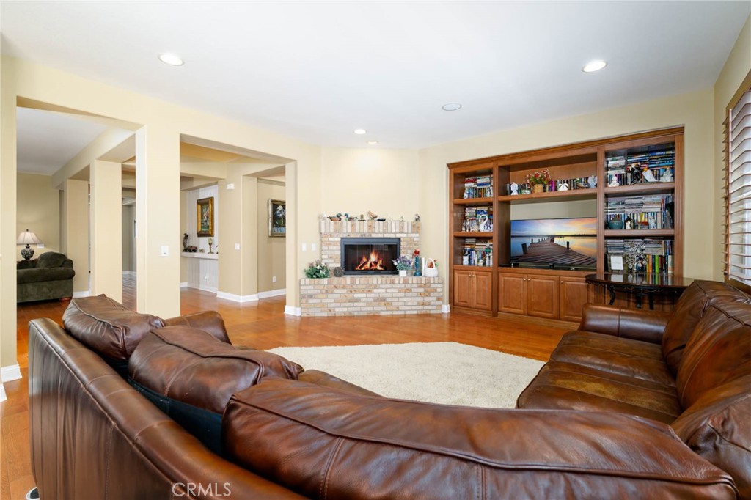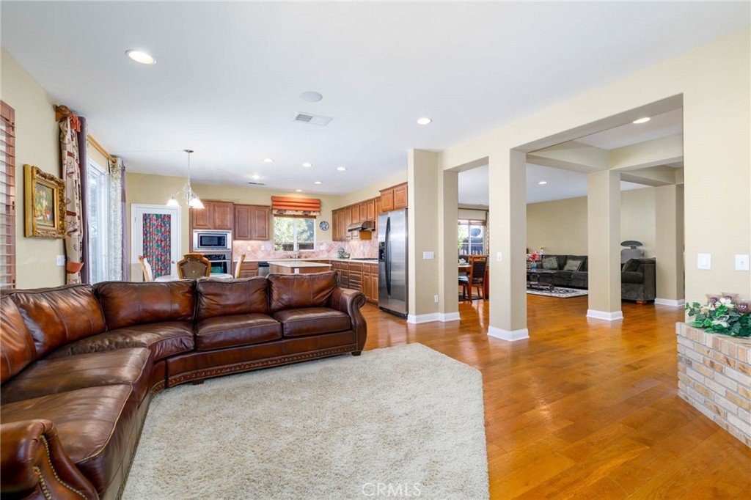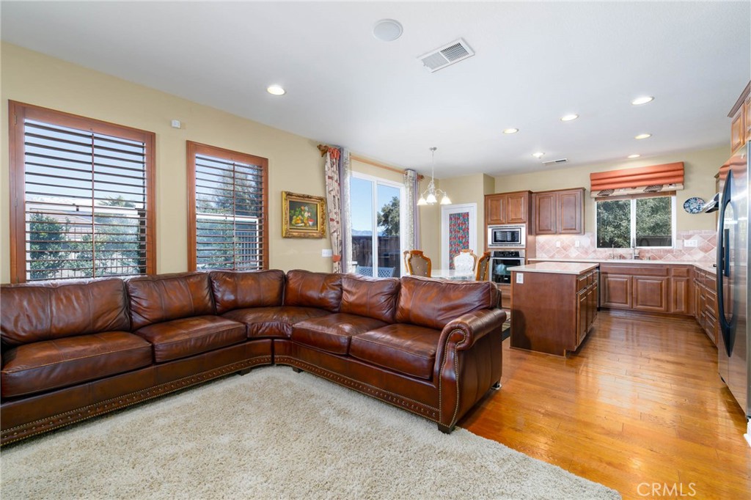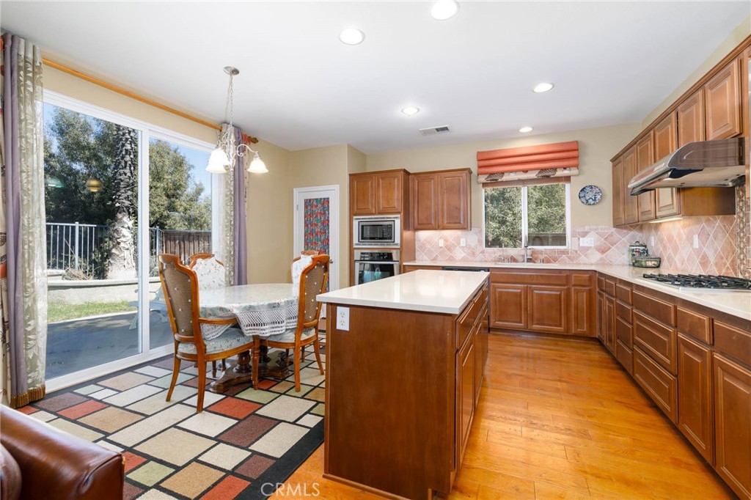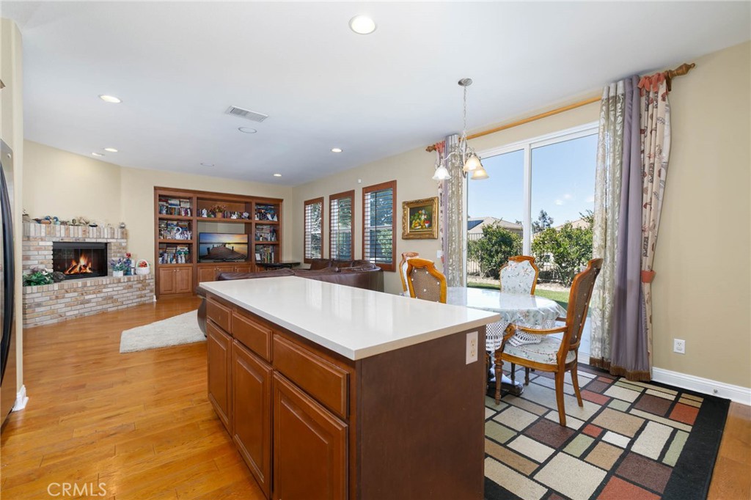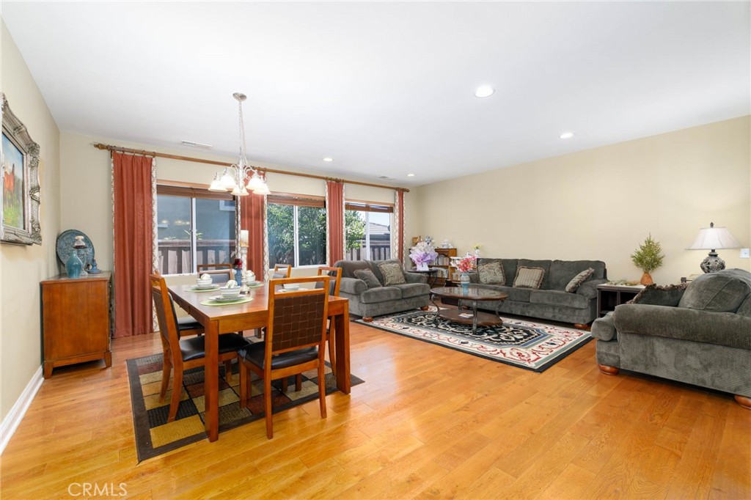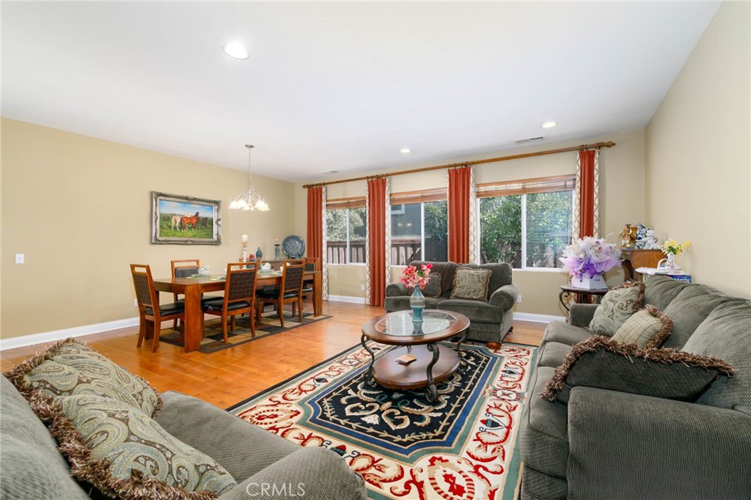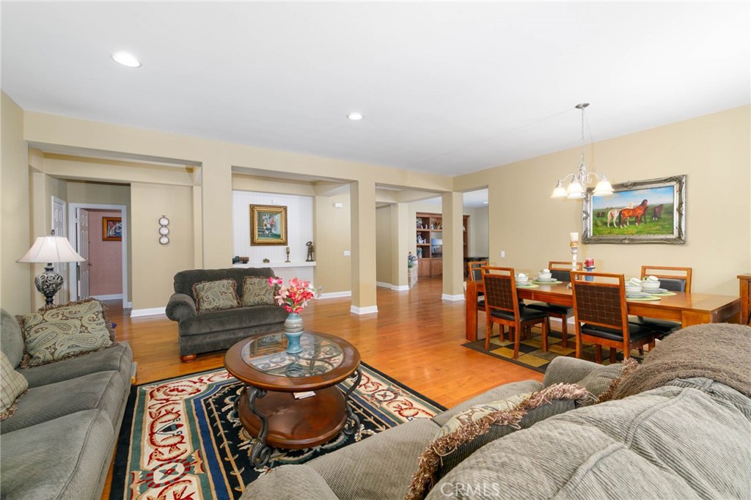1420 Tahoe Street, Beaumont, CA, US, 92223
1420 Tahoe Street, Beaumont, CA, US, 92223Basics
- Date added: Added 2週間 ago
- Category: Residential
- Type: SingleFamilyResidence
- Status: Active
- Bedrooms: 4
- Bathrooms: 4
- Half baths: 1
- Floors: 2, 2
- Area: 2947 sq ft
- Lot size: 6970, 6970 sq ft
- Year built: 2006
- View: Mountains
- County: Riverside
- MLS ID: CV25029437
Description
-
Description:
Absolutely stunning former model home with over $170K in builder upgrades! Originally one of the Rancho Vista Models , this exquisite property is designed with elegance and functionality in mind.
Key Features:
a. Ground-level master suite with a private retreat, dual-sided fireplace with precast concrete trim, and ultimate comfort.
b. Expansive second-floor suite/loft featuring built-in entertainment wall shelves, a full bathroom, and a spacious walk-in closet.
c. Open-concept layout with warm, inviting tones and meticulous attention to detail.
d. Gourmet kitchen with Mocha Maple Raised Panel Cabinets, a custom backsplash, a center island with Caesarstone countertops, stainless steel appliances, and a glass-paneled pantry door.
e. Cozy family room with a raised hearth brick fireplace, built-in shelves, an entertainment center, and a multi-room distributed audio system.
f. Luxuriously upgraded bathrooms with premium finishes throughout.
g. Energy-efficient features, including Radiant Barrier Plywood and a fully insulated garage.
Check out the photos to fully appreciate this exceptional home! This is a standard sale and ready for its new owner. Don't miss this opportunity!
Show all description
Location
- Directions: south onto Seneca Springs Blvd, left onto Tahoe St
- Lot Size Acres: 0.16 acres
Building Details
Amenities & Features
- Pool Features: None
- Parking Features: Garage,GarageDoorOpener
- Patio & Porch Features: None
- Spa Features: None
- Parking Total: 2
- Roof: Tile
- Utilities: ElectricityConnected,NaturalGasConnected,SewerConnected,WaterConnected
- Window Features: Shutters
- Cooling: CentralAir,Dual
- Fireplace Features: FamilyRoom,PrimaryBedroom
- Heating: Central,Fireplaces,NaturalGas
- Interior Features: CeilingFans,Pantry,WiredForData,WiredForSound,BedroomOnMainLevel,MainLevelPrimary,WalkInClosets
- Laundry Features: WasherHookup,ElectricDryerHookup,GasDryerHookup,Inside,LaundryRoom
- Appliances: Dishwasher,ElectricOven,GasCooktop,Disposal,HotWaterCirculator,Microwave,Refrigerator,RangeHood,WaterSoftener,WaterHeater,WaterPurifier
Nearby Schools
- High School: Beaumont
- High School District: Beaumont
Expenses, Fees & Taxes
- Association Fee: 0
Miscellaneous
- List Office Name: AMERIWAY REALTY
- Listing Terms: Cash,CashToNewLoan,Conventional
- Common Interest: None
- Community Features: Park,StreetLights,Sidewalks
- Direction Faces: South
- Attribution Contact: 626-709-7101

