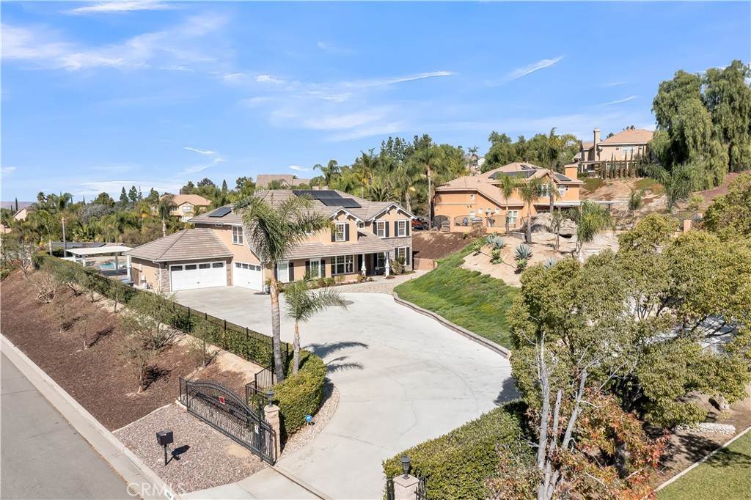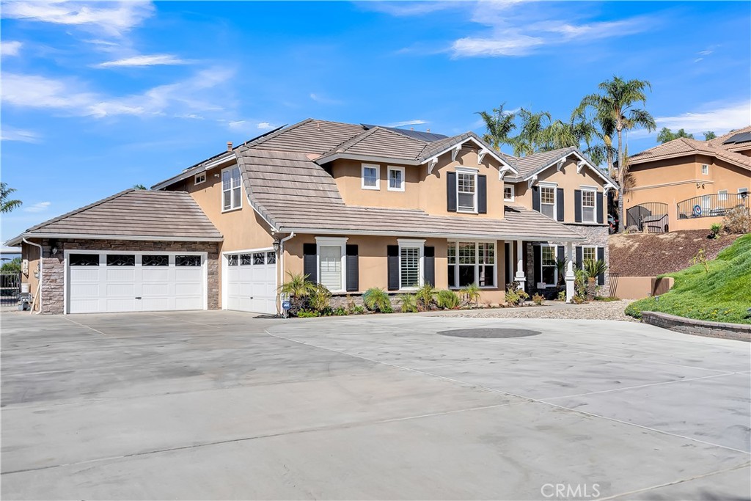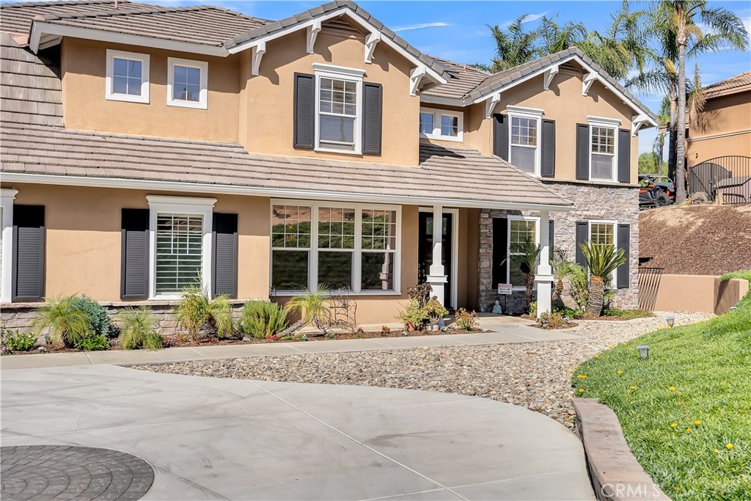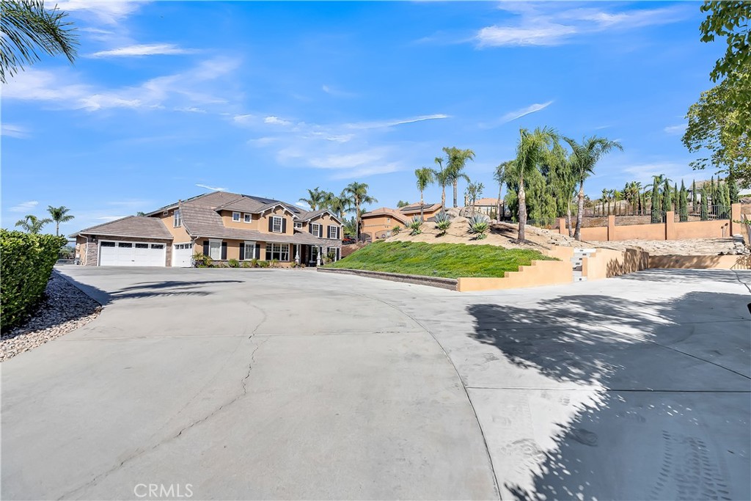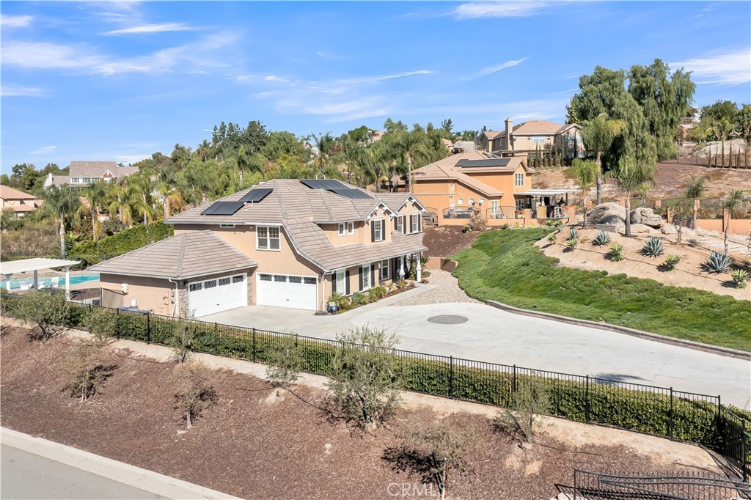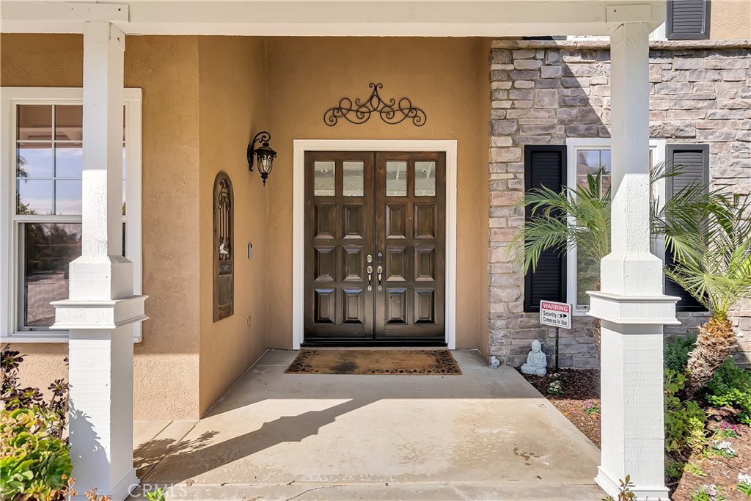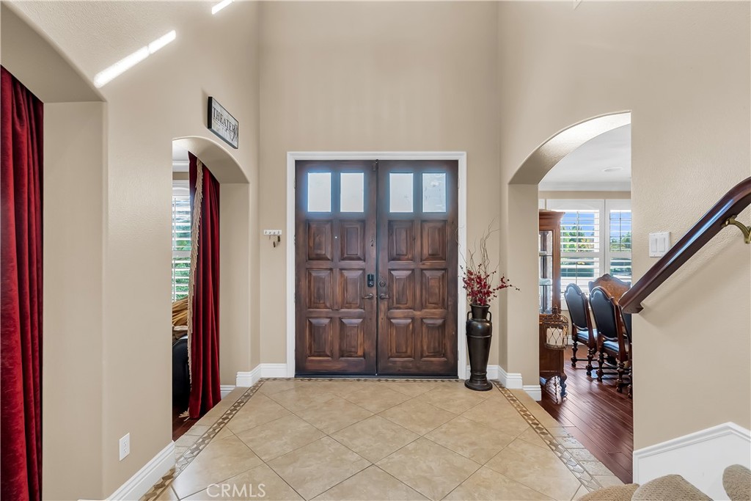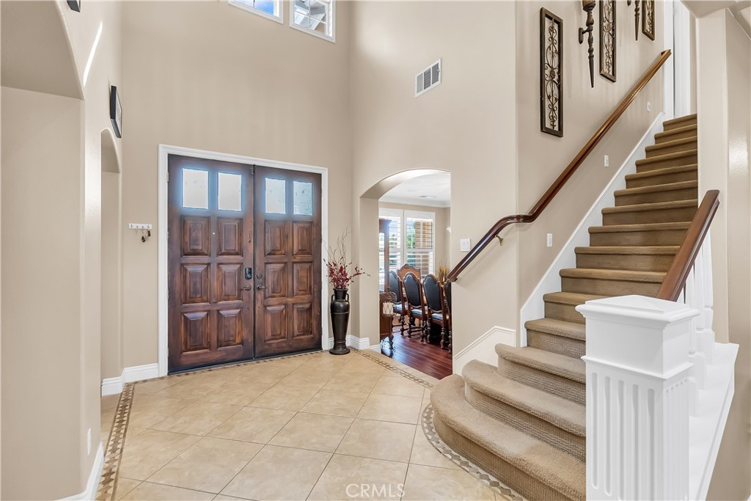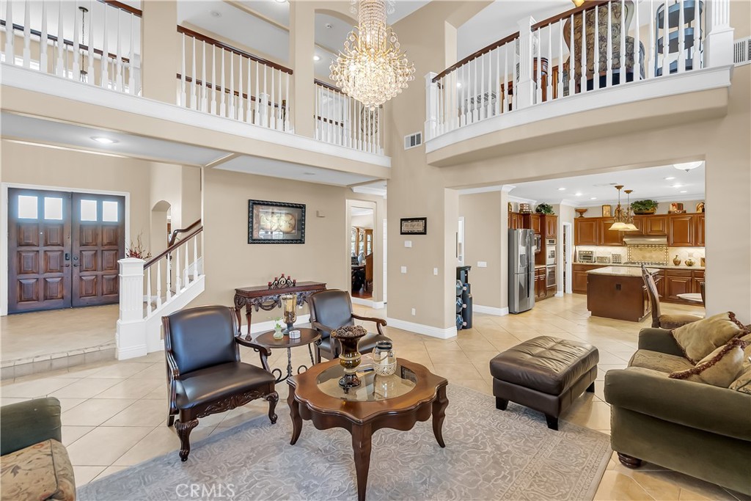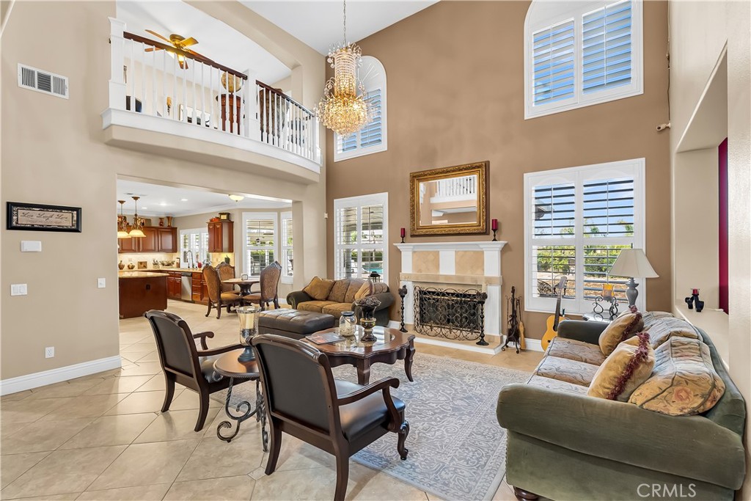14224 Ashton Lane, Riverside, CA, US, 92508
14224 Ashton Lane, Riverside, CA, US, 92508Basics
- Date added: Added 3 days ago
- Category: Residential
- Type: SingleFamilyResidence
- Status: Active
- Bedrooms: 7
- Bathrooms: 6
- Half baths: 1
- Floors: 2, 2
- Area: 4988 sq ft
- Lot size: 39204, 39204 sq ft
- Year built: 2000
- Property Condition: Turnkey
- View: CityLights,Mountains
- County: Riverside
- MLS ID: IV24229880
Description
-
Description:
Experience unparalleled luxury in this stunning Crystal Ridge Estate with full separate ADU nestled on a sprawling 0.90-acre lot. Designed for both comfort & entertaining, this property offers an array of exceptional features, making it the ultimate dream home. Enjoy a billiard room with an entertainers bar & a theater room for movie nights. A dedicated office space provides the perfect work-from-home environment. Gourmet Kitchen equipped with premium appliances, custom cabinetry, & an expansive island for casual dining & hosting. The primary suite is next level with a gorgeous en suite & walk in closet. Outside you can relax on the upper pool deck, take a dip in the sparkling pool or unwind in the spa. There’s also an extensive patio, lounging area & built in BBQ, perfect for outdoor dining & entertaining guests. The private ADU offers independent living with 3 bedrooms, 2 full baths, a fully equipped kitchen, dining room, living room, & its own laundry facilities. Ideal for extended family or rental income. Both the main house and the ADU feature solar energy systems, reducing utility costs and promoting eco-friendly living. This exceptional property combines luxury, functionality, & versatility, offering a unique living experience. Whether you’re hosting large gatherings or seeking a private retreat, this estate has it all.
Show all description
Location
- Directions: Berry Road to Andy Place to Ashton Lane
- Lot Size Acres: 0.9 acres
Building Details
- Structure Type: House
- Water Source: Public
- Lot Features: BackYard,CornerLot,FrontYard,Lawn,Landscaped,Paved,Yard
- Sewer: SepticTank
- Common Walls: NoCommonWalls
- Construction Materials: Drywall,Stucco
- Fencing: Block,WroughtIron
- Foundation Details: Slab
- Garage Spaces: 4
- Levels: Two
- Other Structures: GuestHouseDetached,GuestHouse,TwoOnALot
- Floor covering: Carpet, Stone, Wood
Amenities & Features
- Pool Features: InGround,Private,SaltWater
- Parking Features: ControlledEntrance,Concrete,DirectAccess,Driveway,ElectricGate,Garage,GarageDoorOpener,Gated,Private,RvGated,RvAccessParking
- Security Features: SecuritySystem,CarbonMonoxideDetectors,SecurityGate,SmokeDetectors
- Patio & Porch Features: Concrete,Covered,FrontPorch,Open,Patio
- Spa Features: InGround,Private
- Accessibility Features: SafeEmergencyEgressFromHome,Parking,AccessibleDoors
- Parking Total: 4
- Roof: Tile
- Utilities: CableConnected,ElectricityConnected,NaturalGasConnected,PhoneAvailable,WaterConnected
- Window Features: DoublePaneWindows,PlantationShutters
- Cooling: CentralAir,Dual,AtticFan
- Door Features: DoubleDoorEntry,FrenchDoors
- Electric: Volts220InGarage
- Exterior Features: Lighting
- Fireplace Features: LivingRoom
- Heating: Central
- Interior Features: WetBar,BuiltInFeatures,Balcony,CeilingFans,CrownMolding,CathedralCeilings,SeparateFormalDiningRoom,EatInKitchen,GraniteCounters,HighCeilings,OpenFloorplan,Pantry,Storage,Bar,Loft,PrimarySuite,WalkInPantry,WalkInClosets
- Laundry Features: LaundryChute,Inside,LaundryRoom
- Appliances: BuiltInRange,ConvectionOven,DoubleOven,Dishwasher,GasRange,Microwave,Refrigerator,WaterToRefrigerator
Nearby Schools
- Middle Or Junior School: Earhardt
- Elementary School: Kennedy
- High School: King
- High School District: Riverside Unified
Expenses, Fees & Taxes
- Association Fee: 0
Miscellaneous
- List Office Name: WESTCOE REALTORS INC
- Listing Terms: Cash,Conventional,Submit
- Common Interest: None
- Community Features: Curbs,Gutters
- Direction Faces: Southwest
- Exclusions: Theater Curtains
- Inclusions: Refrigerator, Billard Table
- Virtual Tour URL Branded: https://www.wellcomemat.com/video/54fb61f590d61lth5/IV24229880/
- Attribution Contact: 951-533-3335

