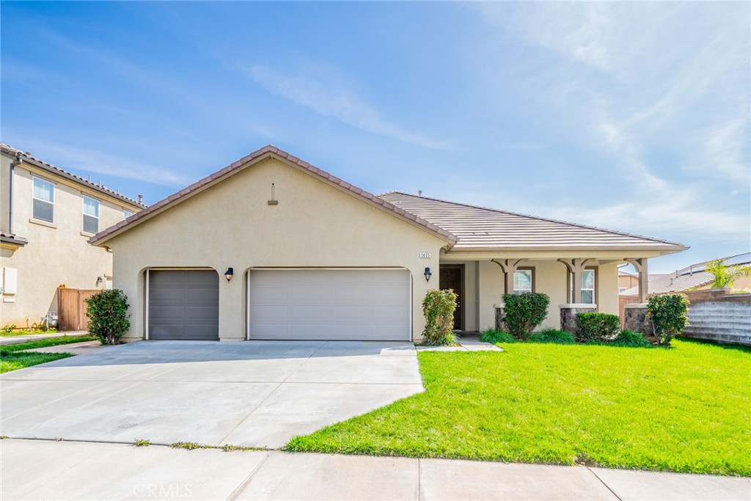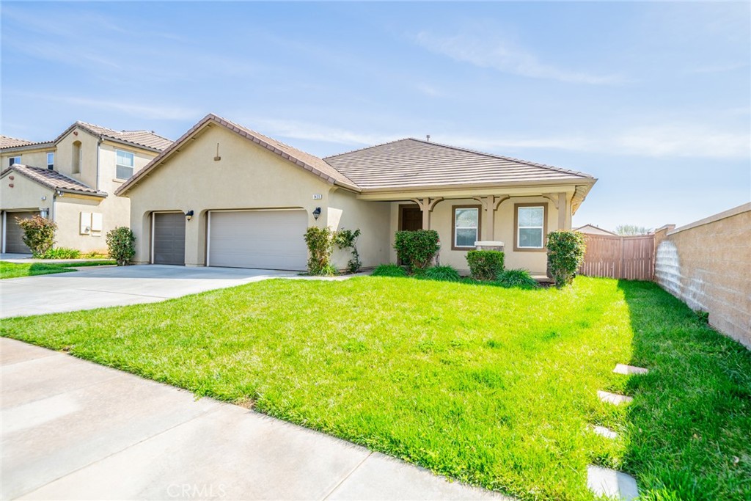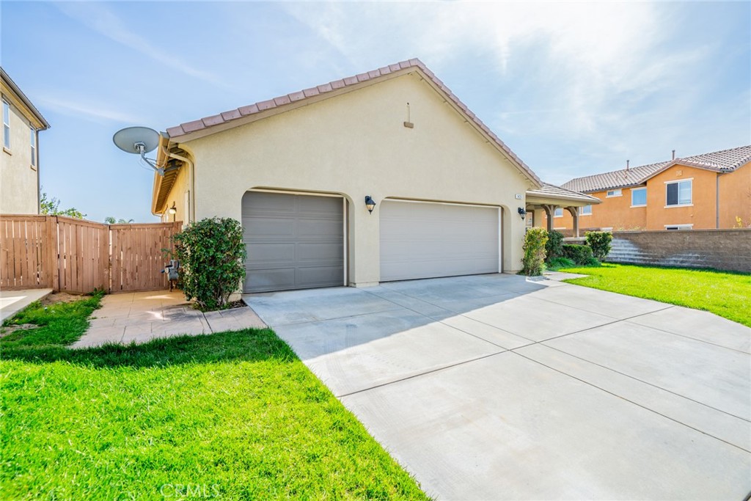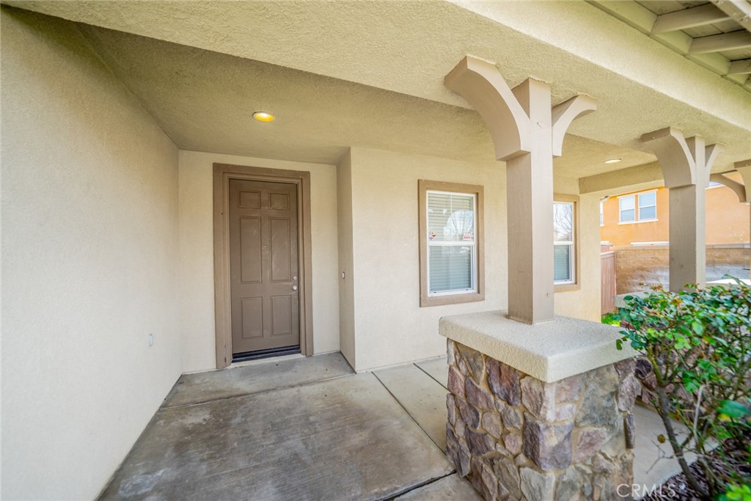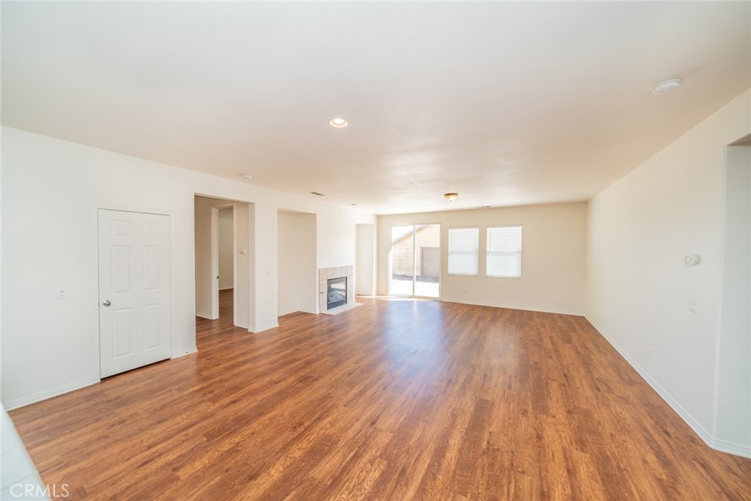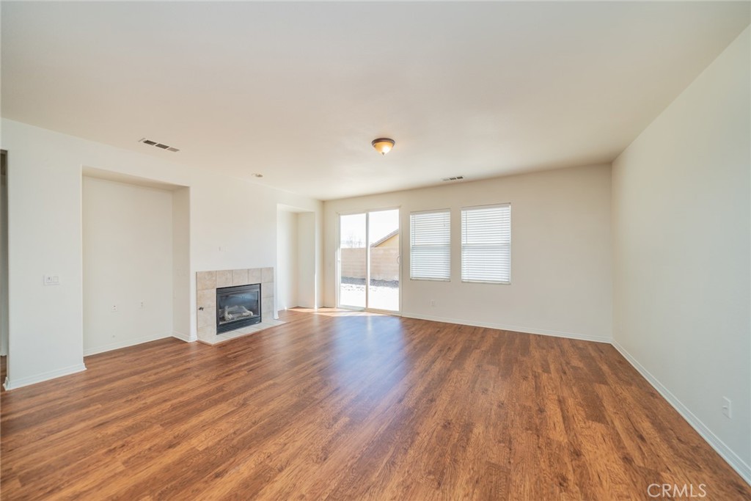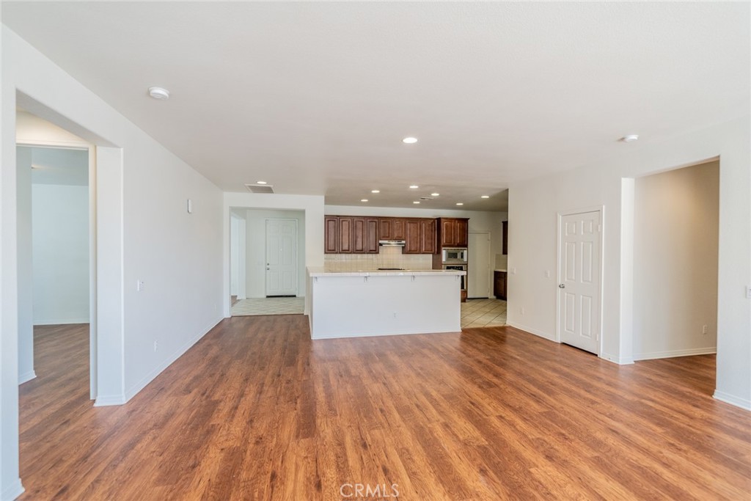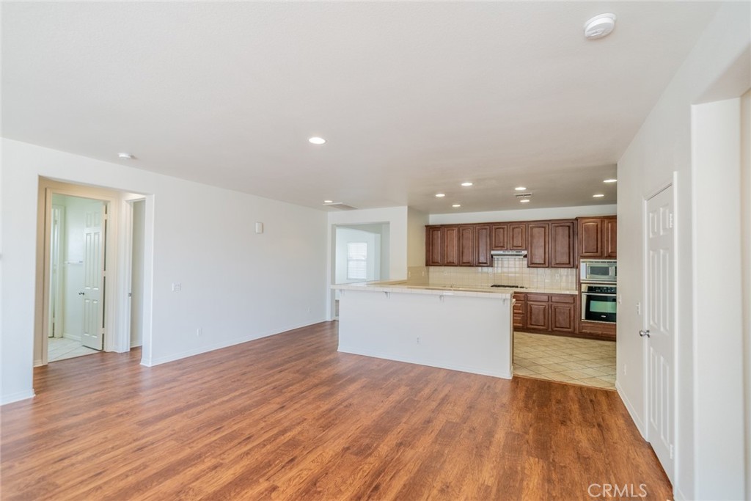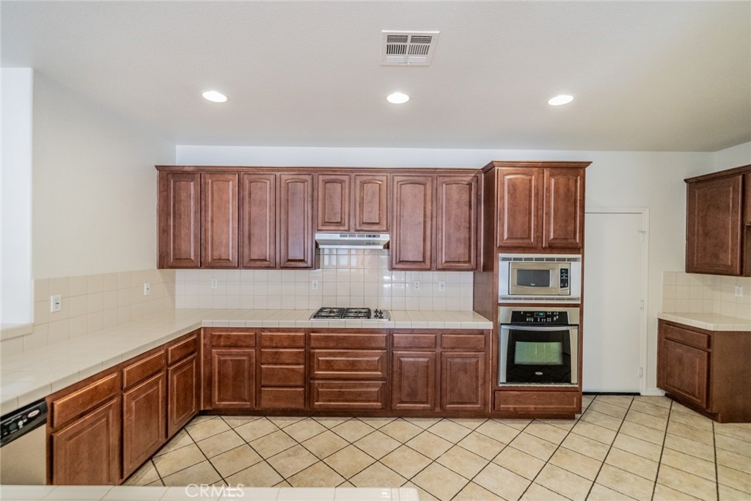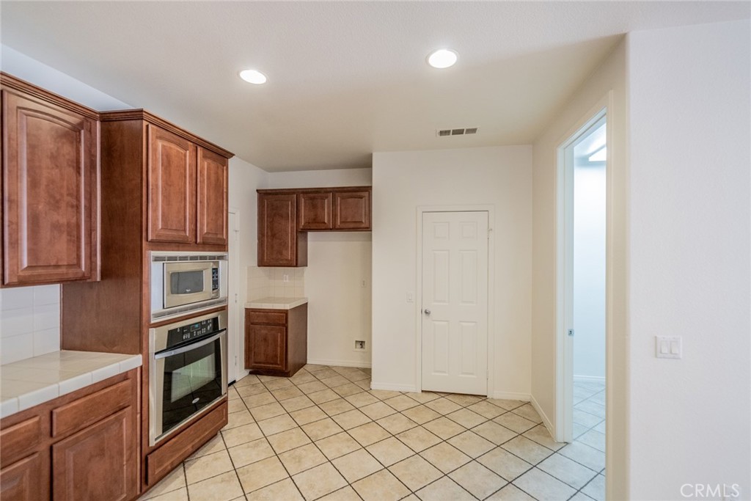1435 Petunia Court, Beaumont, CA, US, 92223
1435 Petunia Court, Beaumont, CA, US, 92223Basics
- Date added: Added 3週間 ago
- Category: Residential
- Type: SingleFamilyResidence
- Status: Active
- Bedrooms: 3
- Bathrooms: 2
- Floors: 1, 1
- Area: 2228 sq ft
- Lot size: 7405, 7405 sq ft
- Year built: 2007
- View: None
- Subdivision Name: Sundance
- County: Riverside
- MLS ID: OC25046135
Description
-
Description:
Welcome to this spacious single-story Sundance community home on a cul-de-sac and offers 3 bedrooms, 2 baths, and 2,228 sq ft of living space. You are greeted with a covered front patio. The open floor plan features high ceilings, a front-facing bonus room, a large kitchen with a sit-up counter, abundant cabinets, two pantries, and adjacent to a large family room with fireplace, media niche, and slider to the backyard. Split floorplan with one wing having the primary bedroom and an en-suite bath with a convenient linen closet, dual sinks, separate tub, walk-in shower, and large walk-in closet. The other wing has 2 very spacious bedrooms with mirrored closet doors separated by the secondary bathroom with dual sinks and tub/shower combo. Beautiful matching tile and laminate wood flooring throughout. No carpet. Separate laundry room and three-car direct access garage. Updates include NEW interior paint. Close to many parks, schools, shopping centers, and commuter friendly with easy access to the 10 & 60 freeways.
Show all description
Location
- Directions: Starlight/Carnation/ Sea Lavender/ Petunia
- Lot Size Acres: 0.17 acres
Building Details
- Structure Type: House
- Water Source: Public
- Lot Features: BackYard,FrontYard
- Sewer: PublicSewer
- Common Walls: NoCommonWalls
- Fencing: Block,Vinyl,Wood
- Garage Spaces: 3
- Levels: One
Amenities & Features
- Pool Features: None
- Parking Features: DirectAccess,Garage
- Security Features: CarbonMonoxideDetectors,SmokeDetectors
- Patio & Porch Features: Covered,FrontPorch
- Parking Total: 3
- Roof: Tile
- Association Amenities: Other
- Cooling: CentralAir
- Fireplace Features: FamilyRoom
- Heating: Central
- Interior Features: HighCeilings,AllBedroomsDown,BedroomOnMainLevel,MainLevelPrimary,WalkInPantry,WalkInClosets
- Laundry Features: ElectricDryerHookup,GasDryerHookup,Inside,LaundryRoom
- Appliances: Dishwasher,ExhaustFan,GasCooktop,GasOven,Microwave
Nearby Schools
- High School District: Beaumont
Expenses, Fees & Taxes
- Association Fee: $52
Miscellaneous
- Association Fee Frequency: Monthly
- List Office Name: Keller Williams Realty
- Listing Terms: Cash,Conventional,FHA,VaLoan
- Common Interest: PlannedDevelopment
- Community Features: Biking,Hiking
- Attribution Contact: 949-212-5994

