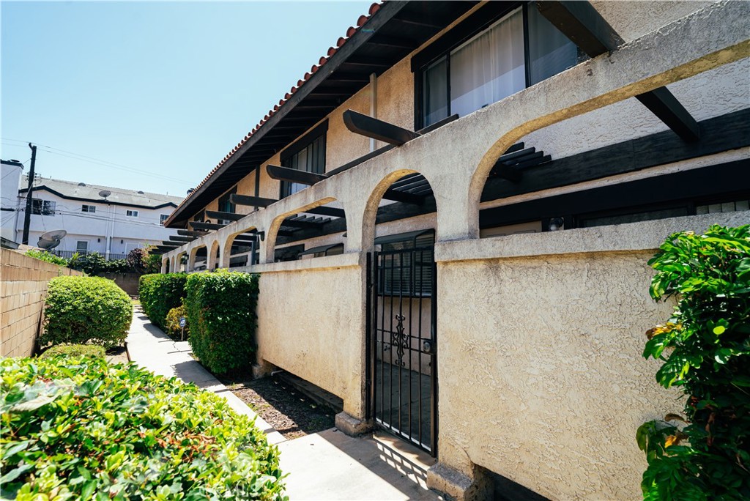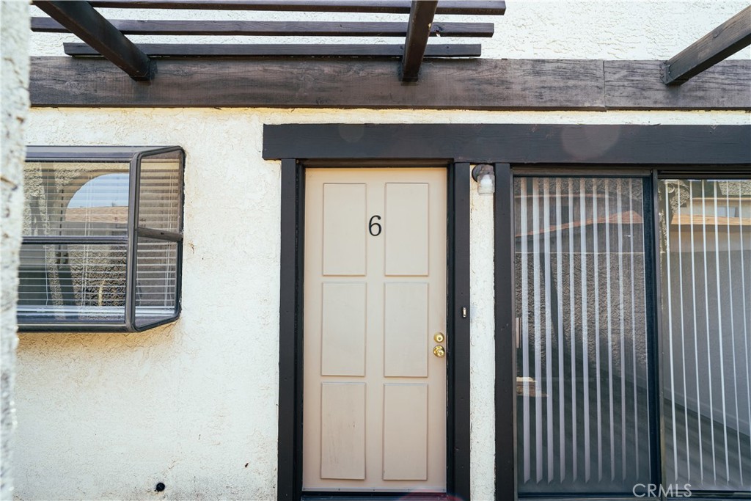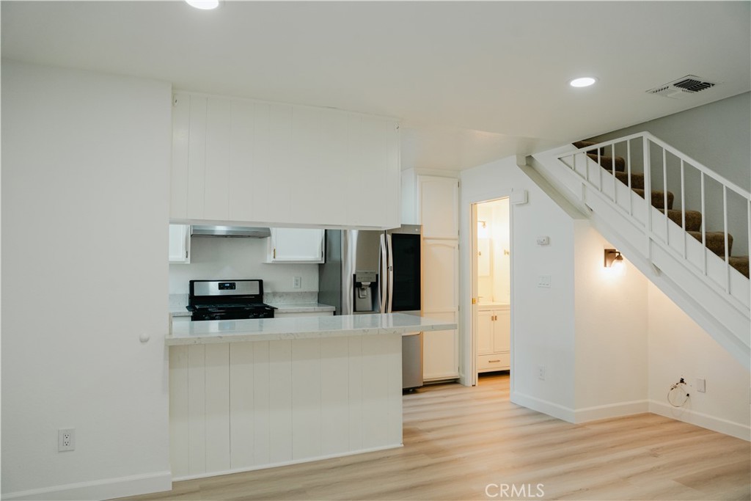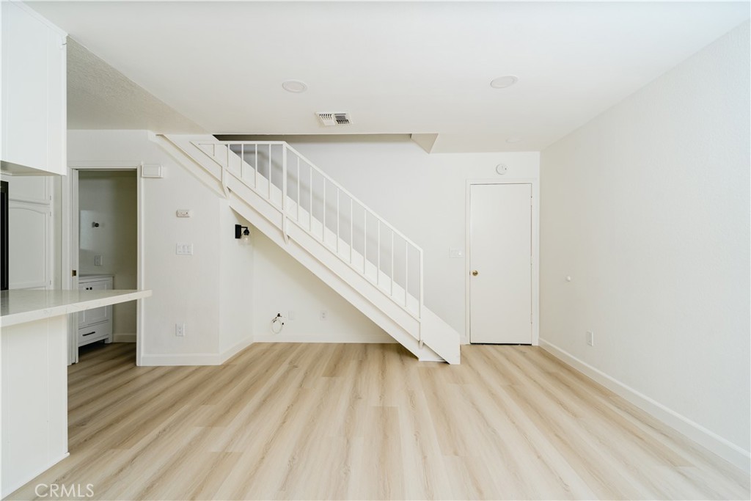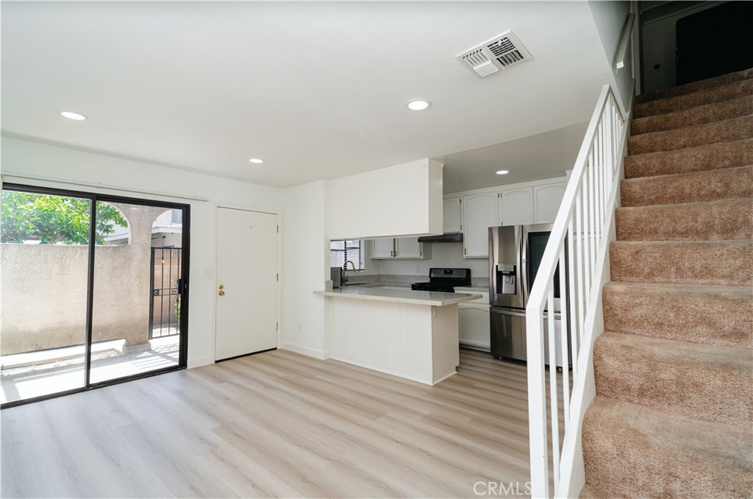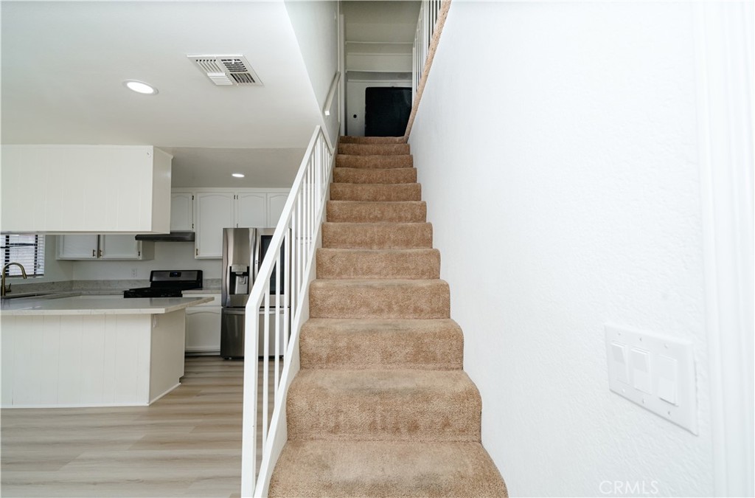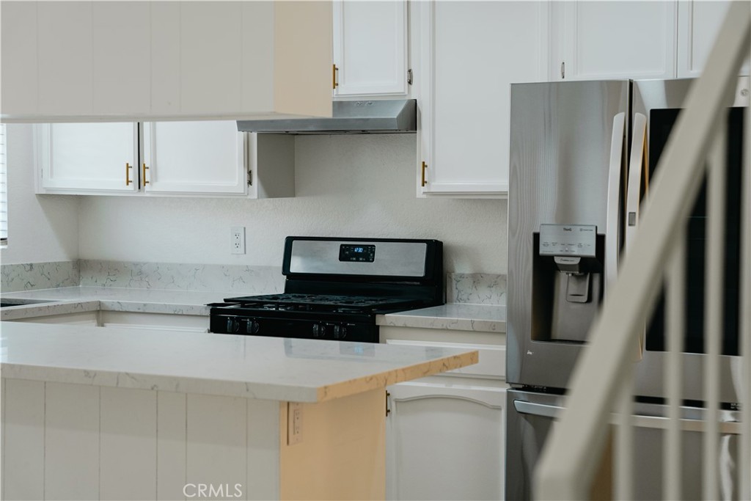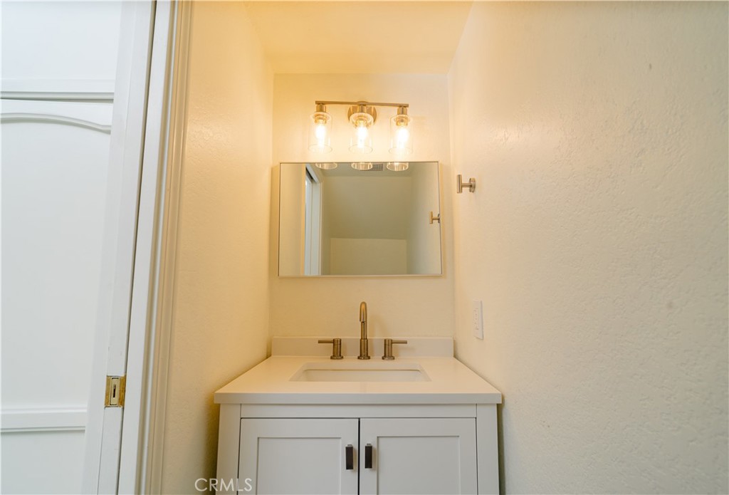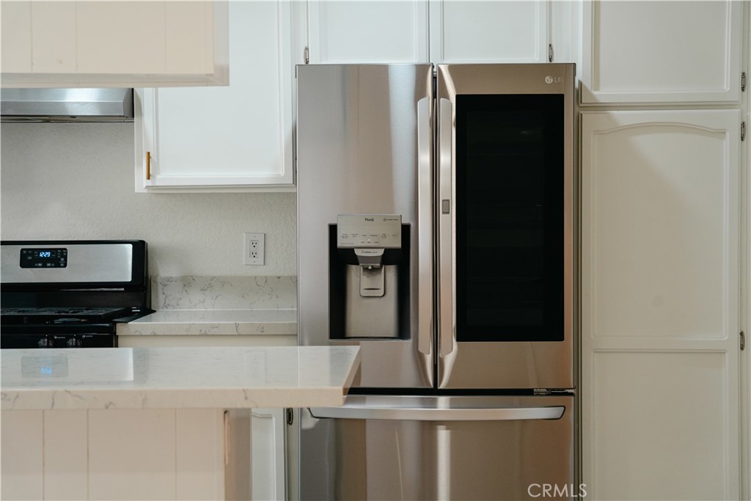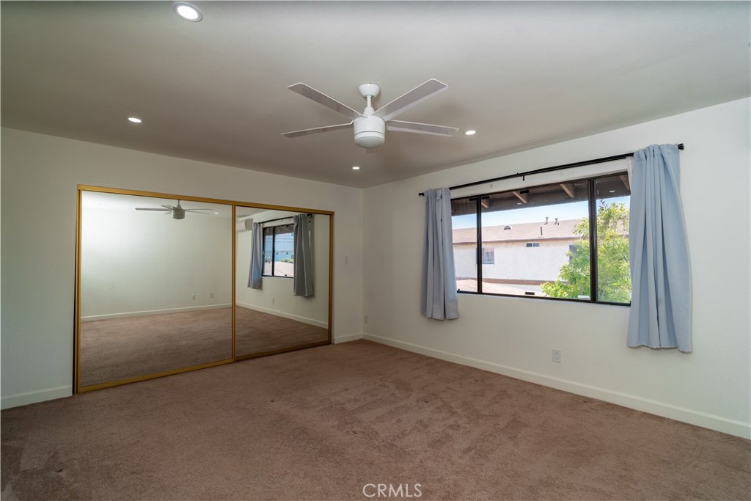1438 W 146th Street 6, Gardena, CA, US, 90247
1438 W 146th Street 6, Gardena, CA, US, 90247Basics
- Date added: Added 2日 ago
- Category: Residential
- Type: Condominium
- Status: Active
- Bedrooms: 2
- Bathrooms: 3
- Floors: 2, 2
- Area: 1052 sq ft
- Lot size: 18006, 18006 sq ft
- Year built: 1983
- View: None
- Zoning: GAR3
- County: Los Angeles
- MLS ID: SB25136759
Description
-
Description:
Back on the Market Due to No Fault of the Seller- Buyer was unable to perform.
Welcome to Your Newly Renovated Gardena Townhome!
This beautifully updated 2-bedroom, 2.5-bath home offers 1,052 sq ft of modern living space in a highly desirable neighborhood. Featuring fresh paint, new luxury vinyl plank flooring, plush carpet, and a fully remodeled kitchen, this home is move-in ready with upgrades throughout.
Enjoy the convenience of an attached 2-car garage with direct access, plus an additional reserved parking space. Step into a charming private patio—perfect for outdoor dining and relaxing.
Inside, the open-concept living area is bright and inviting with recessed lighting and sliding doors to the patio. The renovated kitchen boasts white cabinetry, quartz countertops, a large undermount stainless steel sink, a stylish faucet, and a brand-new stainless steel gas range. A spacious breakfast bar comfortably seats three.
A downstairs powder room includes a new vanity, sink, faucet, and toilet. Upstairs, you'll find two oversized primary suites, each with high ceilings, large windows, ceiling fans, and new carpet. Both ensuite bathrooms have been upgraded with quartz vanities, modern fixtures, and luxury vinyl flooring. One suite features a walk-in closet.
Additional highlights include a newly installed central heating system, a newly installed AC split in both primary bedrooms, in-unit laundry, and a new automatic garage door opener.
Located within walking distance to Vincent Bell Memorial Park, Starbucks, restaurants, and grocery stores. Easy freeway access makes commuting a breeze—just minutes from SpaceX, Honda, Northrop Grumman, and 20 minutes to Downtown LA.
Show all description
Location
- Directions: Off Normandie
- Lot Size Acres: 0.4134 acres
Building Details
- Structure Type: House
- Water Source: Public
- Sewer: PublicSewer
- Common Walls: TwoCommonWallsOrMore
- Garage Spaces: 2
- Levels: Two
Amenities & Features
- Pool Features: None
- Parking Total: 2
- Association Amenities: PetsAllowed,Trash
- Cooling: WallWindowUnits
- Fireplace Features: None
- Heating: Central
- Interior Features: AllBedroomsUp
- Appliances: Dryer,Washer
Nearby Schools
- High School District: Los Angeles Unified
Expenses, Fees & Taxes
- Association Fee: $275
Miscellaneous
- Association Fee Frequency: Monthly
- List Office Name: West Shores Realty, Inc.
- Listing Terms: Cash,Conventional,Exchange1031,FHA
- Common Interest: Condominium
- Community Features: Sidewalks
- Attribution Contact: 310-561-4429

