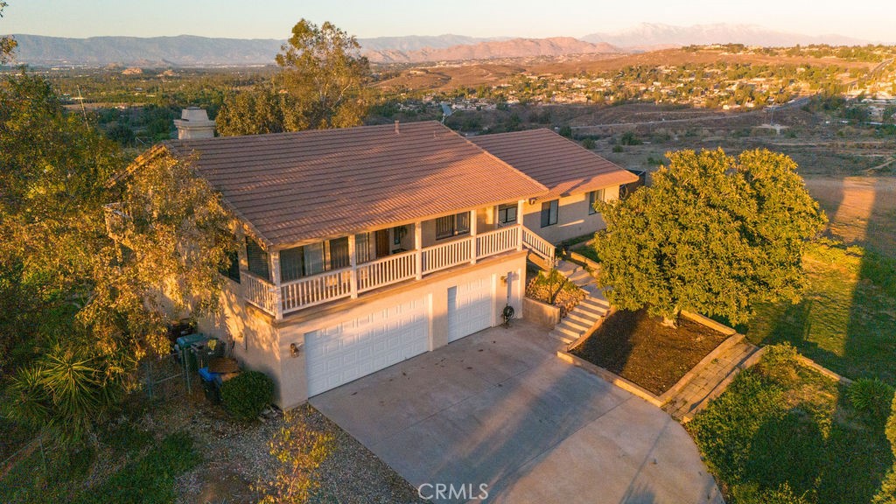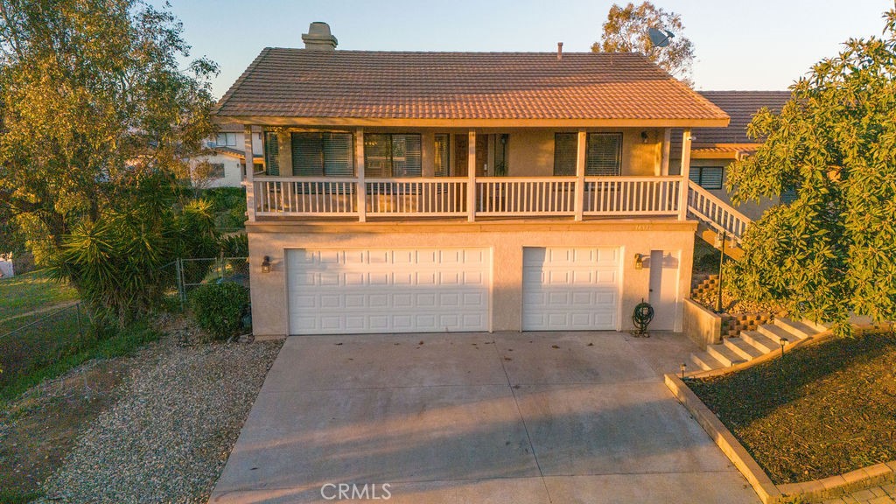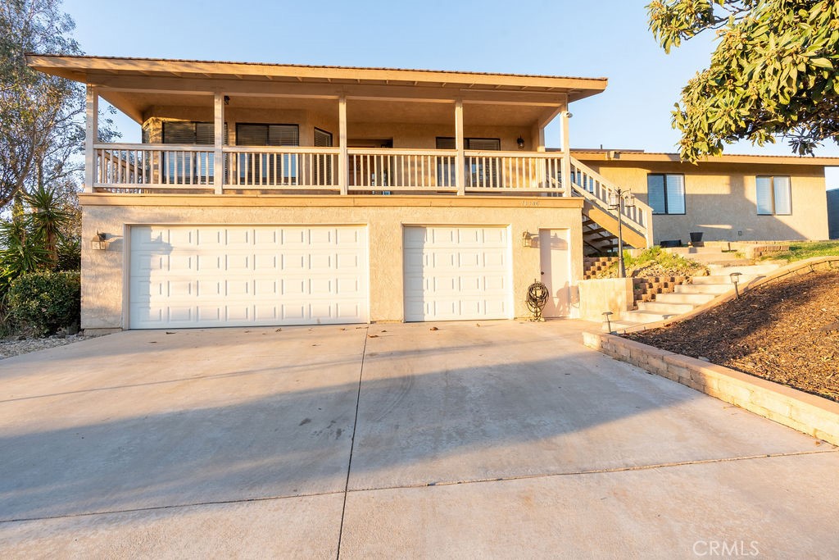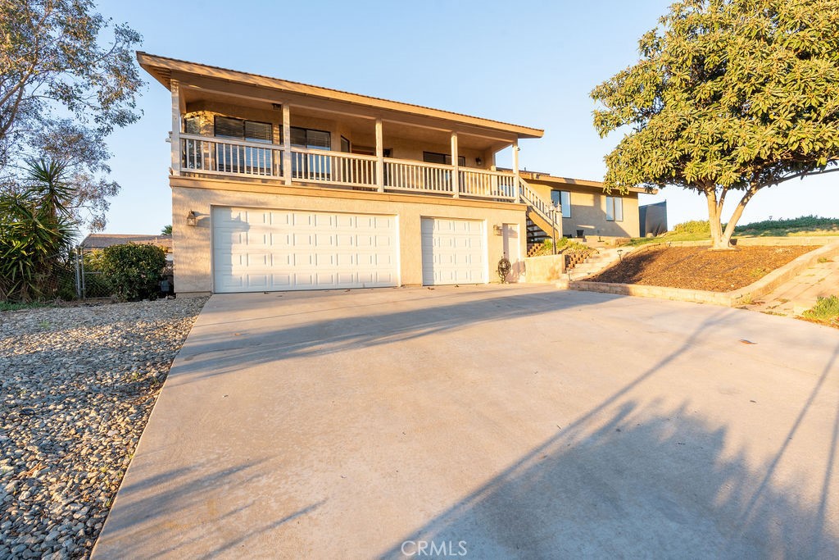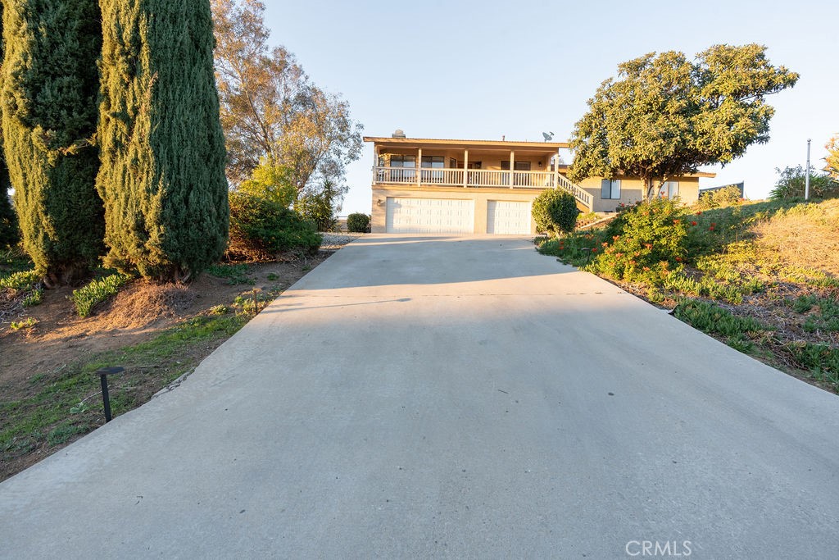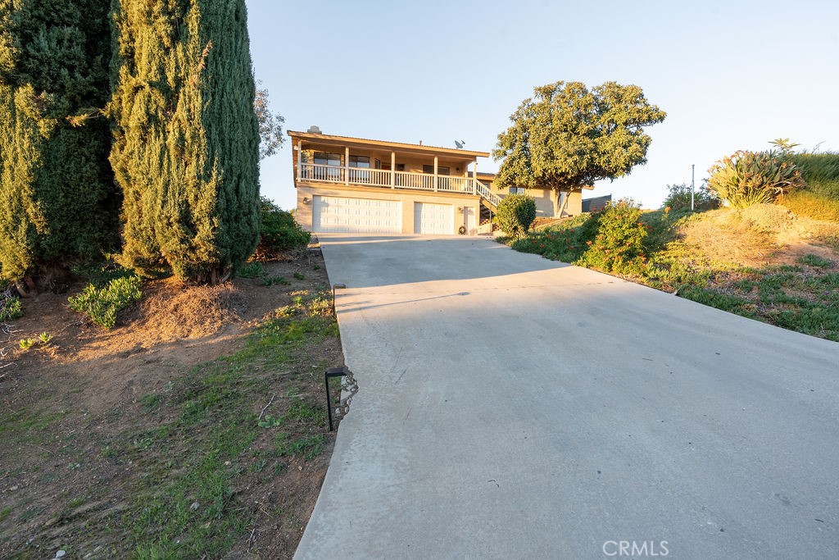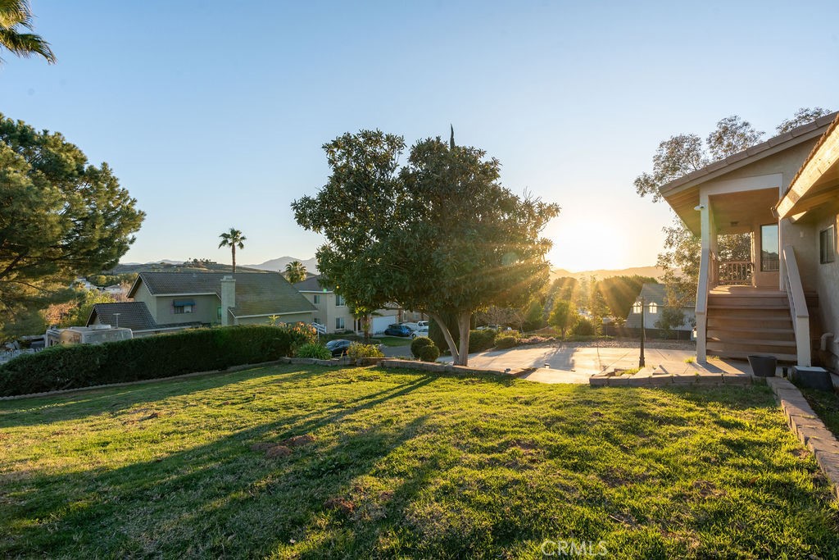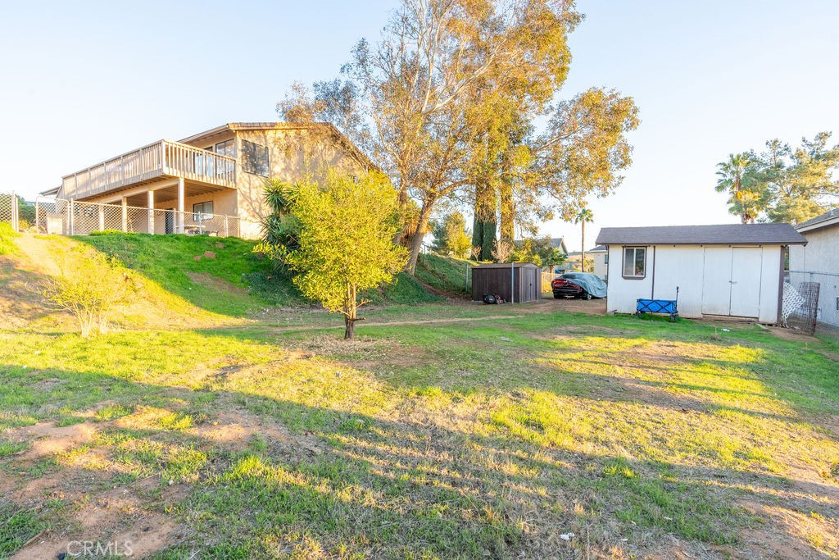14380 Moonridge Drive, Riverside, CA, US, 92503
14380 Moonridge Drive, Riverside, CA, US, 92503Basics
- Date added: Added 1か月 ago
- Category: Residential
- Type: SingleFamilyResidence
- Status: Active
- Bedrooms: 3
- Bathrooms: 2
- Floors: 2, 2
- Area: 2054 sq ft
- Lot size: 24829, 24829 sq ft
- Year built: 1988
- Property Condition: Turnkey
- View: Mountains,Neighborhood
- Zoning: R-A
- County: Riverside
- MLS ID: IG25037038
Description
-
Description:
STUNNING CANYON RIDGE HOME WITH PANORAMIC VIEWS!
Welcome to Canyon Ridge in Riverside, where breathtaking city light and mountain views meet comfortable living! This beautiful 3-bedroom, 2-bathroom home sits on a spacious and fully usable ½-acre lot, offering endless possibilities.
A standout feature of this property is its dual access—street entry to the lower lot provides RV parking and ample space for an ADU or a swimming pool, while the main driveway leads to an oversized 3-car garage with a large bonus room perfect for a workshop, studio, or potential ADU conversion.
Step inside to an open-concept floor plan, where the cozy family room and dining area share a charming fireplace and seamlessly connect to the remodeled kitchen, featuring gorgeous stone countertops. Just off the dining area, a sliding glass door opens to a beautiful deck, ideal for outdoor entertaining with sweeping mountain and city views that create a tranquil ambiance.
The primary suite also enjoys deck access and boasts a walk-in closet, dual sinks, and a spacious soaking tub. Two additional bedrooms share a well-appointed hall bath, and a convenient indoor laundry room completes the home’s thoughtful layout.
Tucked away in the serene Canyon Ridge community, this home offers a peaceful retreat from the city’s hustle and bustle, yet remains close to schools, shopping, freeways, and entertainment.
This gem is PRICED TO SELL—don’t miss your chance to own a piece of Riverside’s beauty! SCHEDULE TO SHOW TODAY!!!
Show all description
Location
- Directions: East of Canyon Ridge Drive, South of Meadowlands Drive
- Lot Size Acres: 0.57 acres
Building Details
Amenities & Features
- Pool Features: None
- Parking Features: DoorMulti,GarageFacesFront,Garage,Oversized,RvPotential,RvAccessParking
- Security Features: CarbonMonoxideDetectors,SmokeDetectors
- Patio & Porch Features: Deck
- Spa Features: None
- Parking Total: 3
- Roof: Tile
- Utilities: ElectricityConnected,NaturalGasConnected,WaterConnected
- Window Features: Blinds
- Cooling: CentralAir
- Fireplace Features: FamilyRoom
- Heating: Central
- Interior Features: BreakfastBar,Balcony,CeilingFans,SeparateFormalDiningRoom,GraniteCounters,OpenFloorplan,Storage,AllBedroomsDown,BedroomOnMainLevel,JackAndJillBath,MainLevelPrimary
- Laundry Features: CommonArea
- Appliances: Dishwasher,Disposal,GasRange,Microwave,RangeHood
Nearby Schools
- Elementary School: Harrison
- High School: Arlington
- High School District: Riverside Unified
Expenses, Fees & Taxes
- Association Fee: 0
Miscellaneous
- List Office Name: Keller Williams Realty Riv
- Listing Terms: Cash,Conventional,FHA,Submit,VaLoan
- Common Interest: None
- Community Features: Hiking,Mountainous
- Attribution Contact: 951-255-7344

