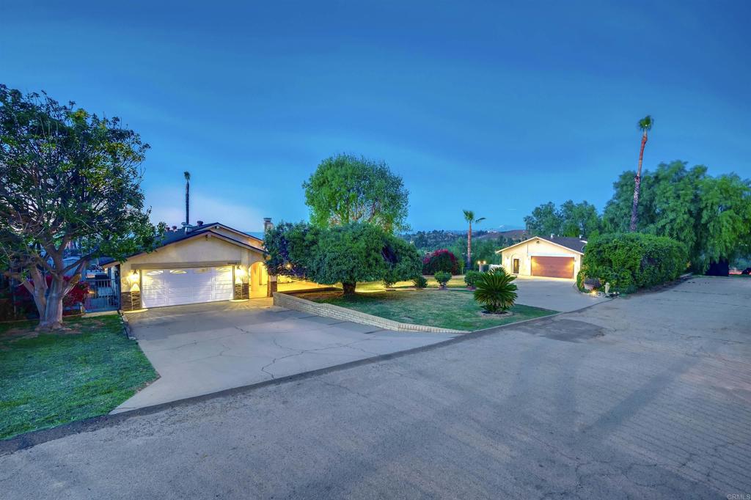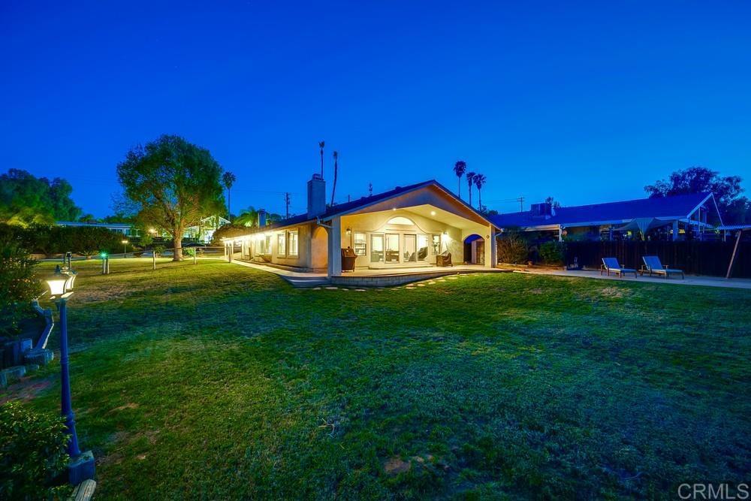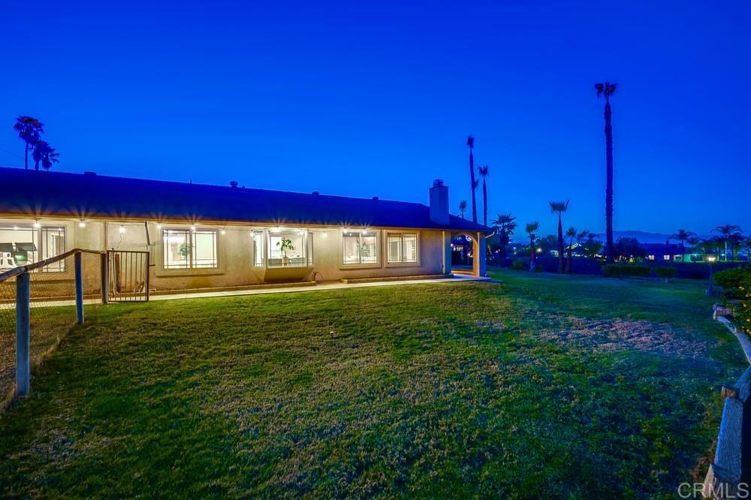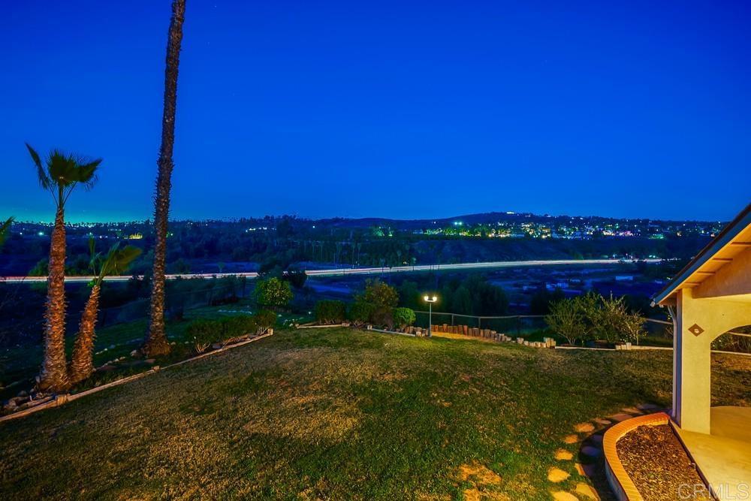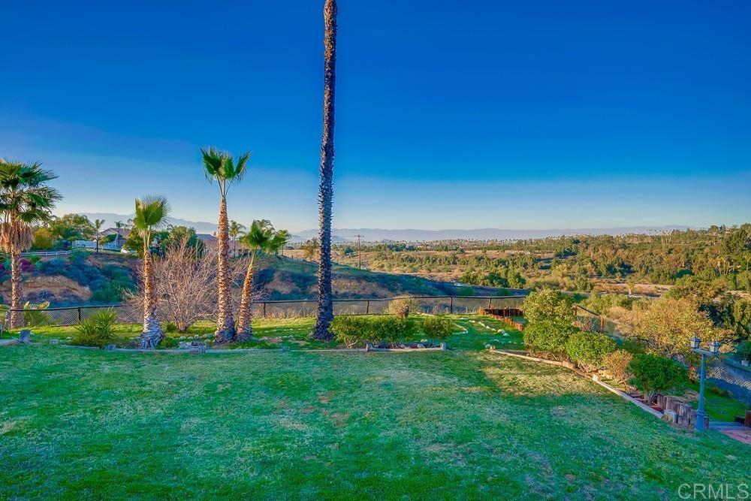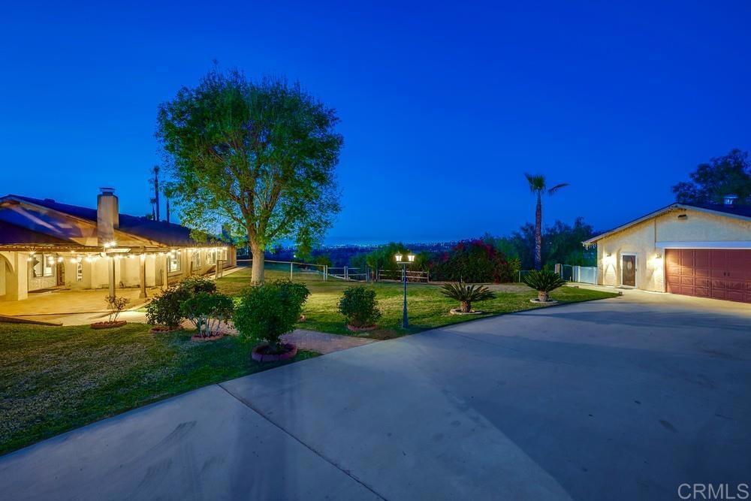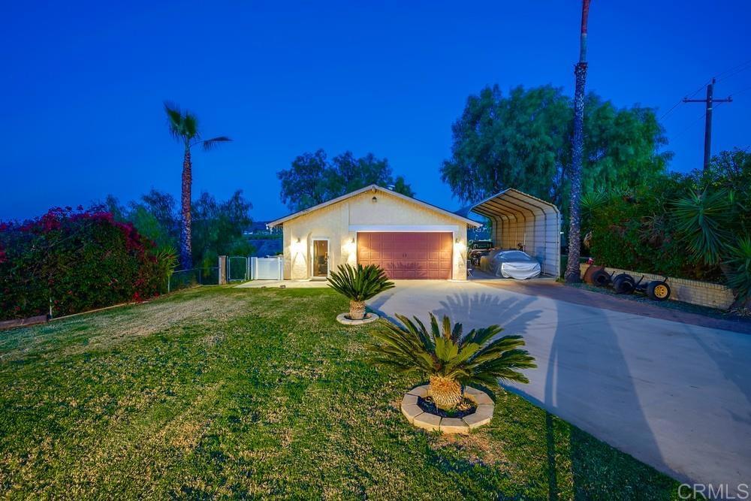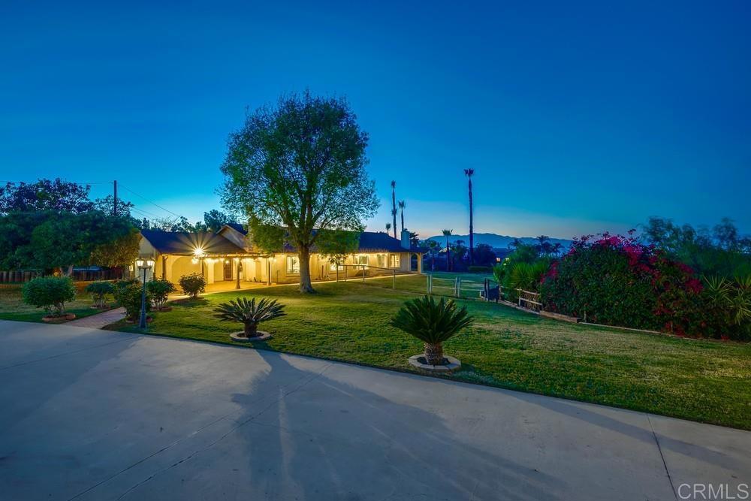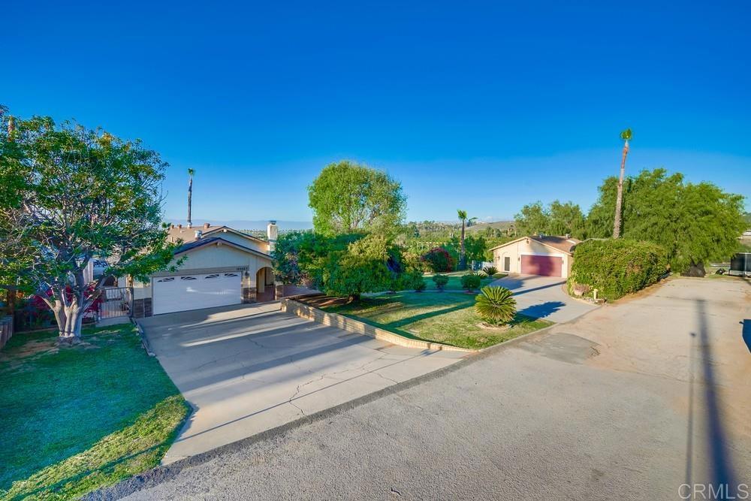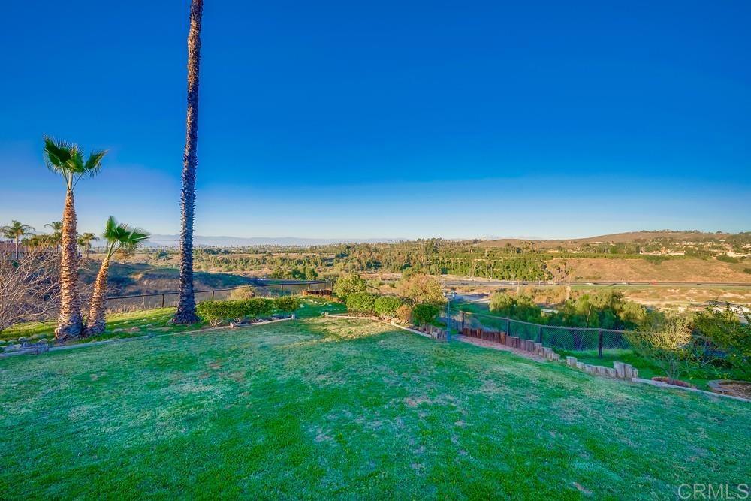14448 Oakley Drive, Riverside, CA, 92503
14448 Oakley Drive, Riverside, CA, 92503Basics
- Date added: Added 3日 ago
- Category: Residential
- Type: SingleFamilyResidence
- Status: Active
- Bedrooms: 6
- Bathrooms: 3
- Floors: 1, 1
- Area: 3707 sq ft
- Lot size: 75358.8, 1.73 sq ft
- Year built: 1976
- View: Canyon,Panoramic
- Zoning: RA
- County: Riverside
- MLS ID: PTP2502237
Description
-
Description:
A stunning hilltop retreat in the highly desirable Arlington Heights neighborhood! This expansive property features a single-story main house and a detached ADU. The main residence offers over 2,500 sq ft of living space, including 3 bedrooms, 2 bathrooms, a modern kitchen, and an open-concept design that fills the home with natural light. Enjoy breathtaking panoramic views from the welcoming living area. Energy-efficient upgrades include solar panels, a Tesla charging station in the garage, and recently updated windows. The 1,200 sq ft ADU includes 3 bedrooms and 1 bathroom, making it perfect for rental income, multi-generational living, or additional guest space. Situated on 1.7 acres of private hilltop land, this property offers an ideal blend of space, abundant parking for an RV, boat, toys, or guests, all in a peaceful and serene setting.
Show all description
Location
- Directions: Canyon Ridge to Laurel to Oakley
- Lot Size Acres: 1.73 acres
Building Details
- Water Source: SeeRemarks
- Lot Features: TwoToFiveUnitsAcre
- Open Parking Spaces: 10
- Common Walls: NoCommonWalls
- Garage Spaces: 2
- Levels: One
Amenities & Features
- Pool Features: None
- Parking Total: 13
- Cooling: CentralAir
- Fireplace Features: FamilyRoom,LivingRoom
- Interior Features: BedroomOnMainLevel,MainLevelPrimary,PrimarySuite,WalkInClosets
- Laundry Features: InGarage
Nearby Schools
- Elementary School: Harrison
- High School: Arlington
- High School District: Riverside Unified
Expenses, Fees & Taxes
- Association Fee: 0
Miscellaneous
- List Office Name: Realty Executives Dillon
- Listing Terms: Cash,Conventional,FHA,VaLoan
- Community Features: Suburban
- Attribution Contact: kathlingadhomes@gmail.com

