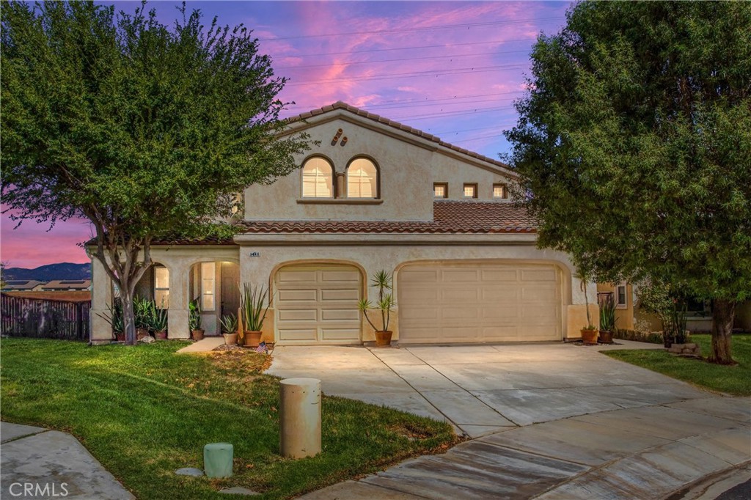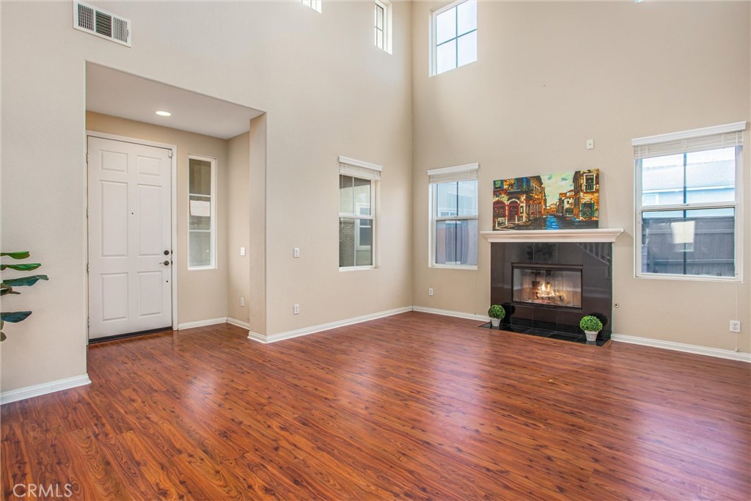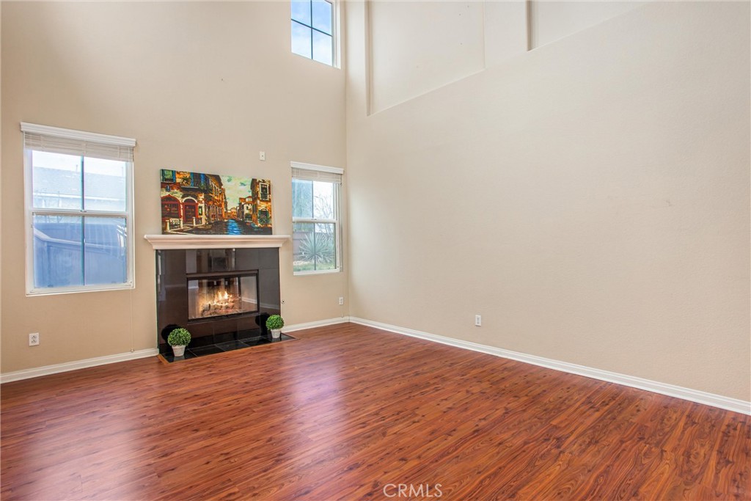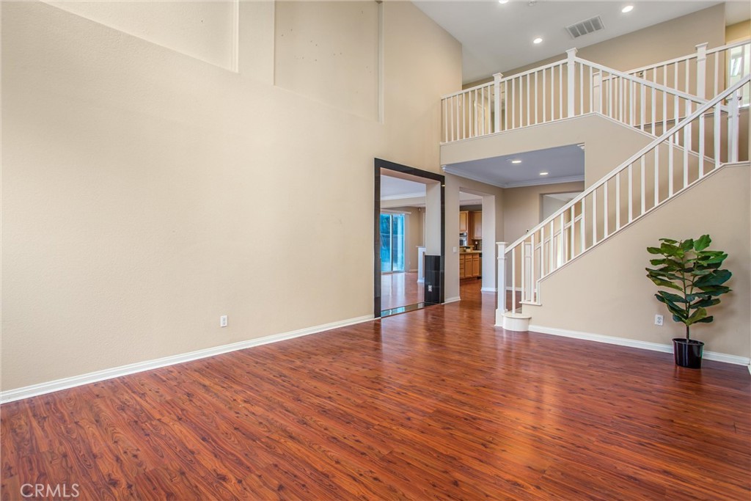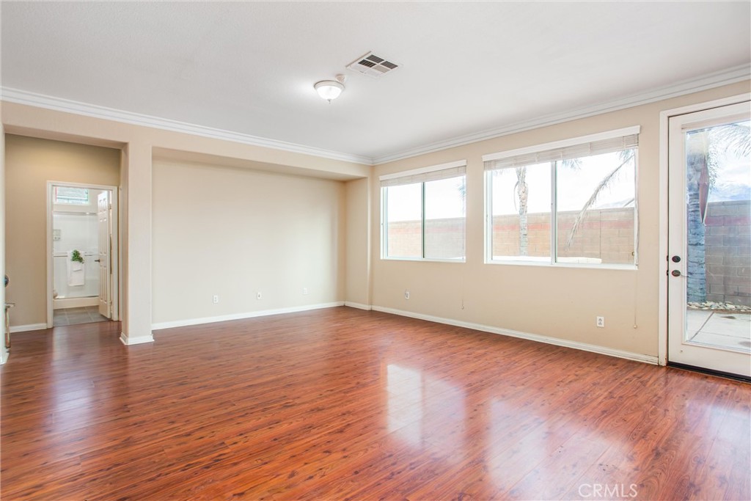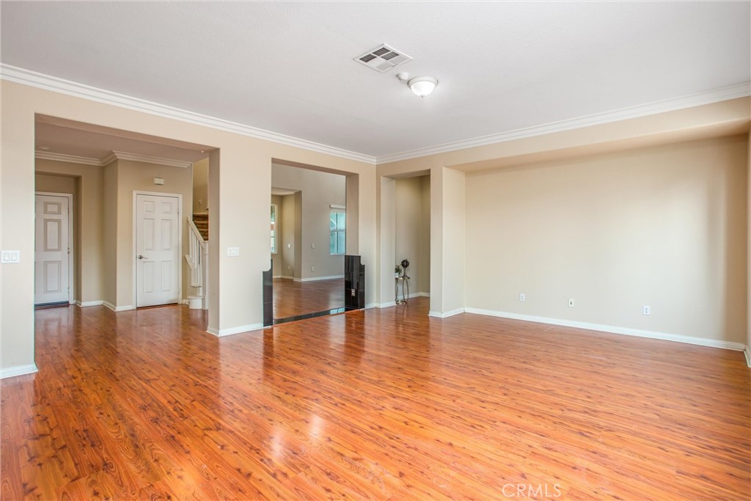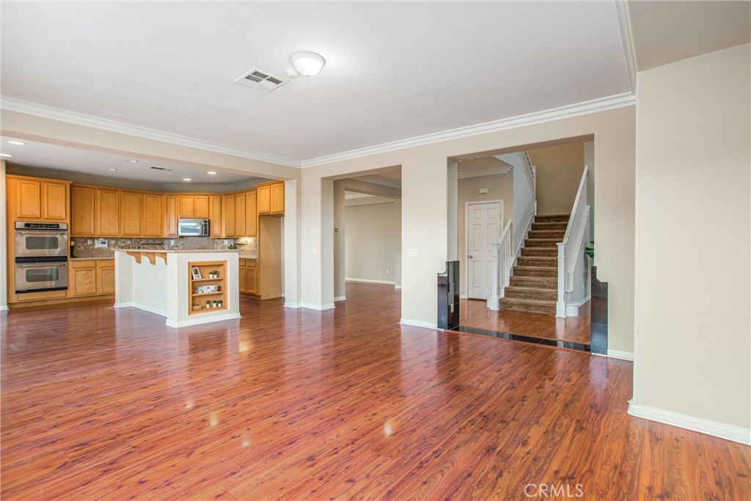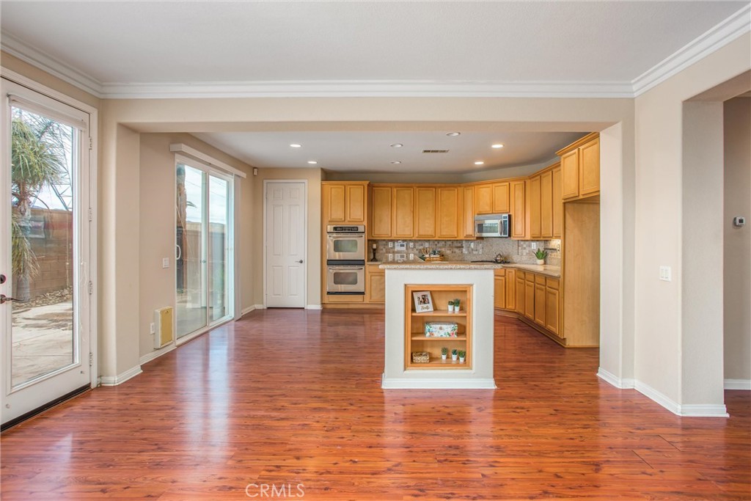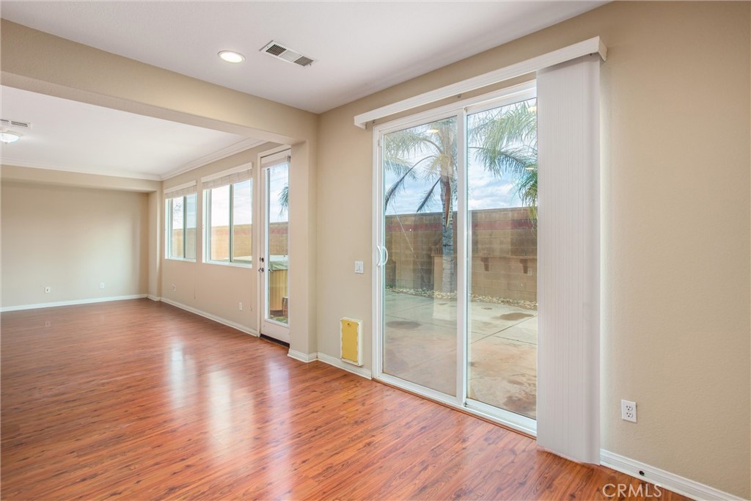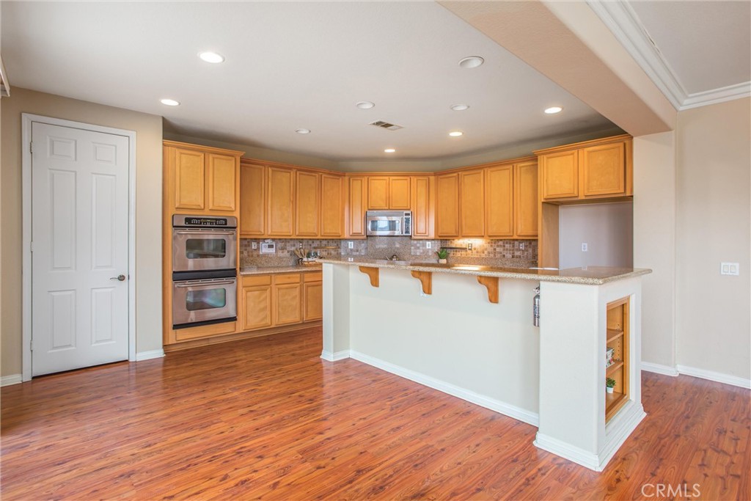1446 Big Sky Drive, Beaumont, CA, US, 92223
1446 Big Sky Drive, Beaumont, CA, US, 92223Basics
- Date added: Added 3週間 ago
- Category: Residential
- Type: SingleFamilyResidence
- Status: Active
- Bedrooms: 4
- Bathrooms: 3
- Floors: 2, 2
- Area: 3079 sq ft
- Lot size: 5663, 5663 sq ft
- Year built: 2005
- View: Hills,Mountains
- Subdivision Name: Sundance South
- County: Riverside
- MLS ID: IG24212494
Description
-
Description:
This home is situated at the end of a quiet cul de sac on a coveted corner lot with gorgeous mountain views. The front door opens into the formal living room with soaring ceilings and a cozy fireplace. Notice all the natural light, a lovely staircase and easy access to the gourmet kitchen and informal living area. There's ample space in the pantry and cabinets as well as space for a large kitchen table. In addition to the eat in kitchen this home offers a dining room and lower level bedroom and full bathroom, perfect for an office or guest room. Upstairs this home features laundry, a spacious loft, three more bedrooms and two more bathrooms. The large primary bedroom has beautiful views while the bathroom offers dual closets, a jetted tub and separate shower. The backyard is almost completely private with more of those wonderful mountain views and a jacuzzi! This home truly has so much potential, make it yours today!
Show all description
Location
- Directions: Highland Springs Ave to Oak Valley, turn right onto Silver Torch and then left onto Big Sky Dr.
- Lot Size Acres: 0.13 acres
Building Details
- Structure Type: House
- Water Source: Public
- Lot Features: BackYard,CornerLot,FrontYard,Landscaped,Level,SprinklerSystem,Yard
- Sewer: PublicSewer
- Common Walls: NoCommonWalls
- Garage Spaces: 3
- Levels: Two
Amenities & Features
- Pool Features: None
- Spa Features: AboveGround,Private
- Parking Total: 3
- Association Amenities: CallForRules,OtherCourts,PicnicArea,Playground
- Cooling: CentralAir
- Fireplace Features: Gas,LivingRoom
- Heating: Central
- Interior Features: BedroomOnMainLevel,PrimarySuite
- Laundry Features: ElectricDryerHookup,LaundryRoom
Nearby Schools
- High School District: Beaumont
Expenses, Fees & Taxes
- Association Fee: $48
Miscellaneous
- Association Fee Frequency: Monthly
- List Office Name: CALIFORNIA DREAM REAL ESTATE
- Listing Terms: Submit
- Common Interest: PlannedDevelopment
- Community Features: Curbs,Gutters,Park,StormDrains,StreetLights,Suburban,Sidewalks
- Attribution Contact: 909-583-4557

