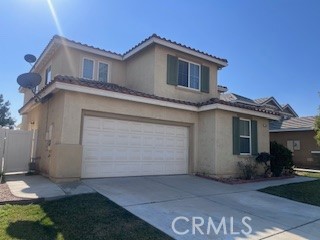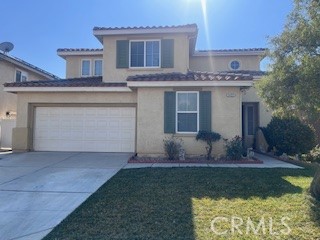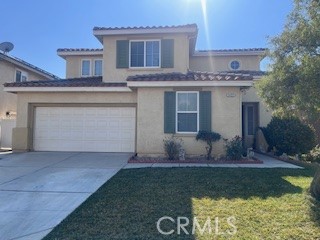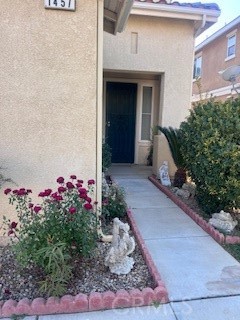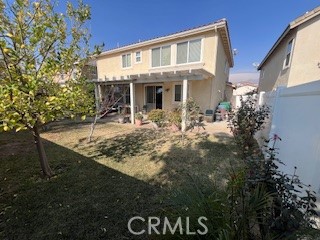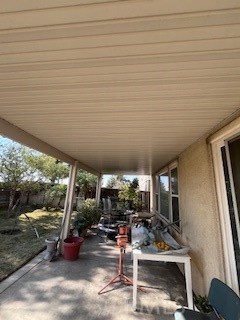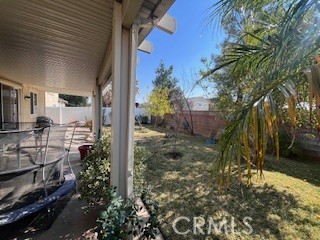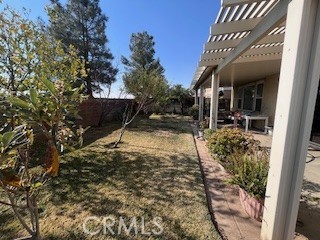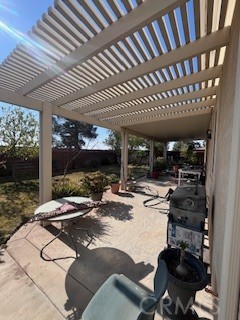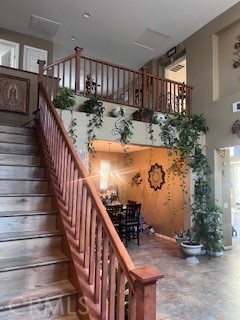1457 Freesia Way, Beaumont, CA, US, 92223
1457 Freesia Way, Beaumont, CA, US, 92223Basics
- Date added: Added 2か月 ago
- Category: Residential
- Type: SingleFamilyResidence
- Status: Active
- Bedrooms: 5
- Bathrooms: 3
- Half baths: 1
- Floors: 2, 2
- Area: 2582 sq ft
- Lot size: 5227, 5227 sq ft
- Year built: 2006
- View: None
- Subdivision Name: Sundance
- County: Riverside
- MLS ID: PW25019228
Description
-
Description:
This spacious two-story home is an absolute gem, offering 5 bedrooms and 3 full bathrooms, including a convenient bedroom and full bathroom downstairs. As you step inside, you'll be immediately greeted by stunning new waterproof luxury vinyl flooring and impressive cathedral ceilings, creating a sense of openness and airiness throughout. The 5th bedroom has been converted into a loft and can easily be converted back into a bedroom.
The expansive floor plan features a huge family room perfect for gathering, along with a separate living room and dining room, providing plenty of space for both relaxation and entertaining. A dedicated laundry room adds to the convenience of this home.
The kitchen is a chef's dream with a pantry and a large island offering ample storage and workspace. Outside, the backyard is an oasis with a sun deck, perfect for relaxing or entertaining, and a cement walkway that wraps around the house. Mature fruit trees enhance the charm of the yard, providing a peaceful retreat.
This home offers so much more than just space—it’s designed for comfort and functionality. Don’t miss out on the opportunity to make this your dream home. Come see it today before it's gone!
Show all description
Location
- Directions: 60 east, exit N Highland Springs ave, (R) turn onto 8th st. (R) onto Xiena (R) onto Freesia
- Lot Size Acres: 0.12 acres
Building Details
- Structure Type: House
- Water Source: Public
- Architectural Style: Modern
- Lot Features: ZeroToOneUnitAcre
- Sewer: PublicSewer
- Common Walls: NoCommonWalls
- Fencing: Block
- Garage Spaces: 2
- Levels: Two
Amenities & Features
- Pool Features: None
- Parking Features: Garage
- Spa Features: None
- Parking Total: 2
- Roof: SpanishTile
- Association Amenities: Playground
- Window Features: Screens
- Cooling: CentralAir
- Fireplace Features: FamilyRoom
- Heating: Central,Fireplaces
- Interior Features: Balcony,BlockWalls,CeilingFans,CathedralCeilings,GraniteCounters,OpenFloorplan,Pantry,BedroomOnMainLevel,WalkInClosets
- Laundry Features: LaundryRoom
Nearby Schools
- High School District: Beaumont
Expenses, Fees & Taxes
- Association Fee: $45
Miscellaneous
- Association Fee Frequency: Monthly
- List Office Name: New Century Realtors
- Listing Terms: Cash,CashToExistingLoan,Conventional,FHA,FannieMae,Submit,VaLoan
- Common Interest: None
- Community Features: StreetLights,Sidewalks
- Attribution Contact: 714-718-1872

