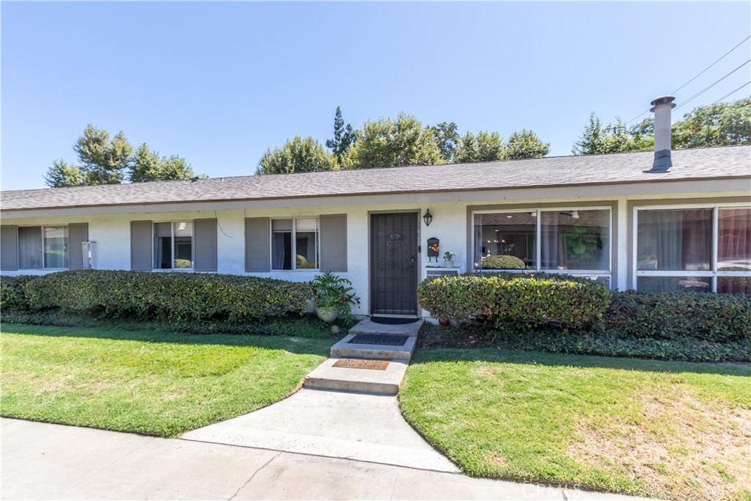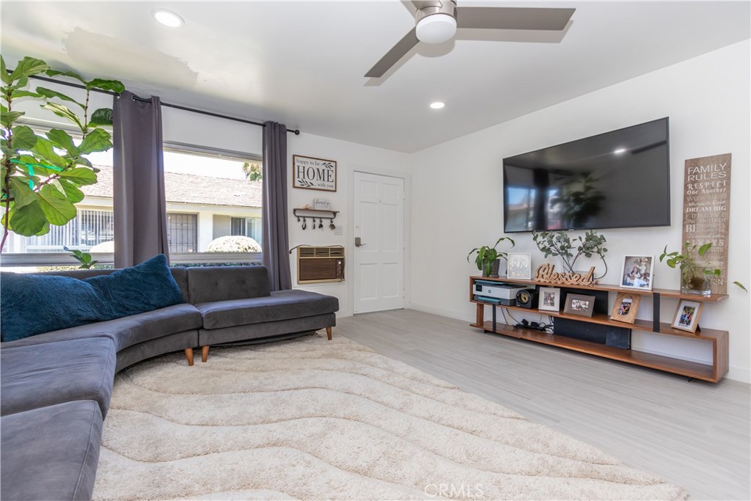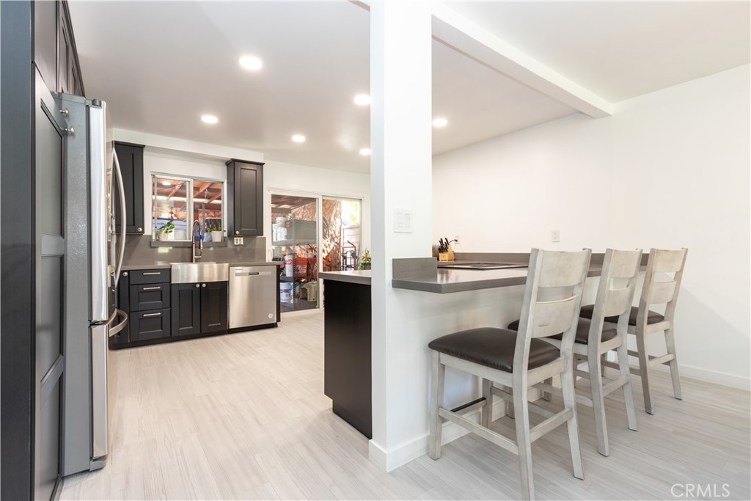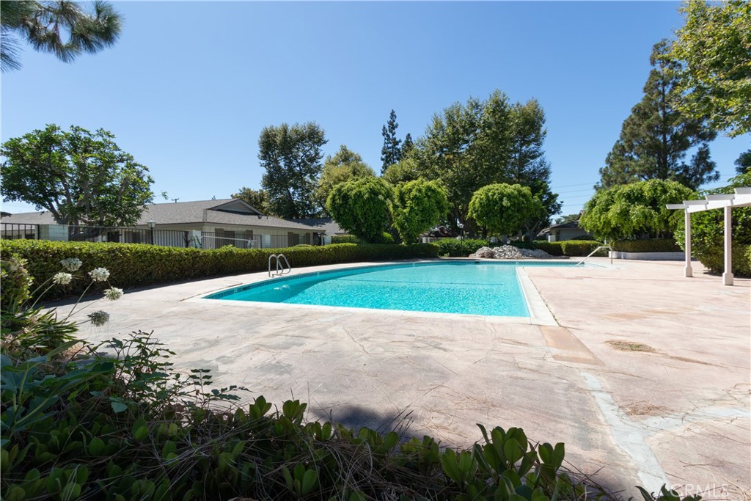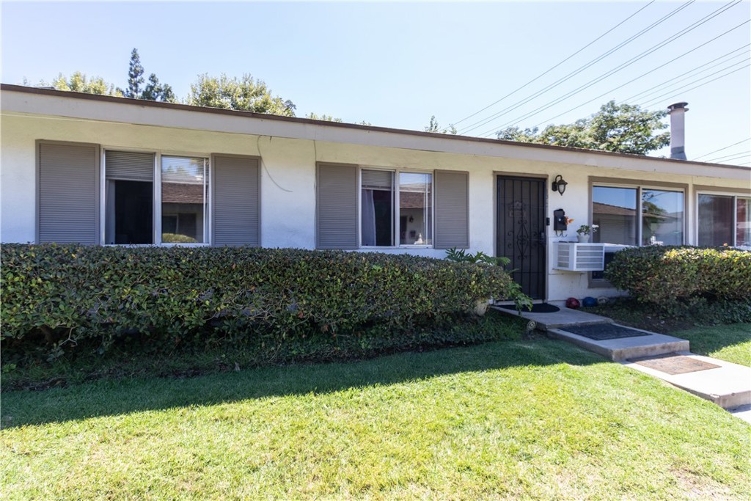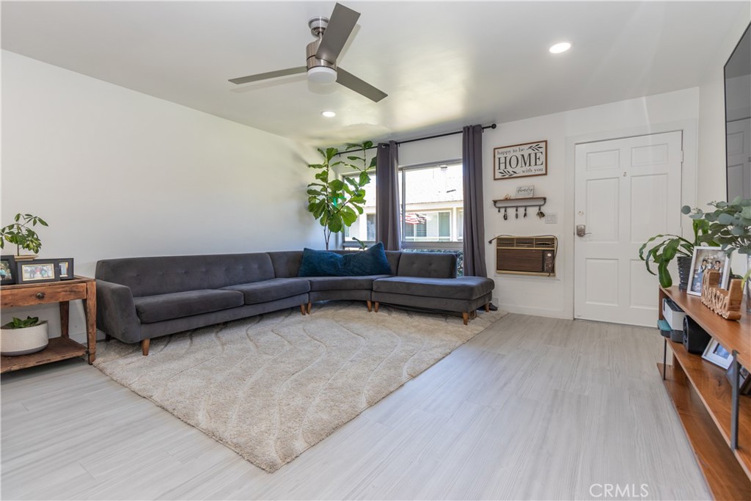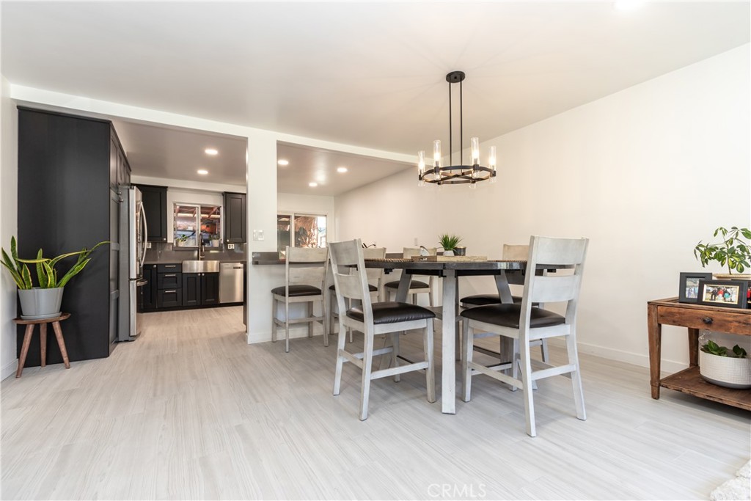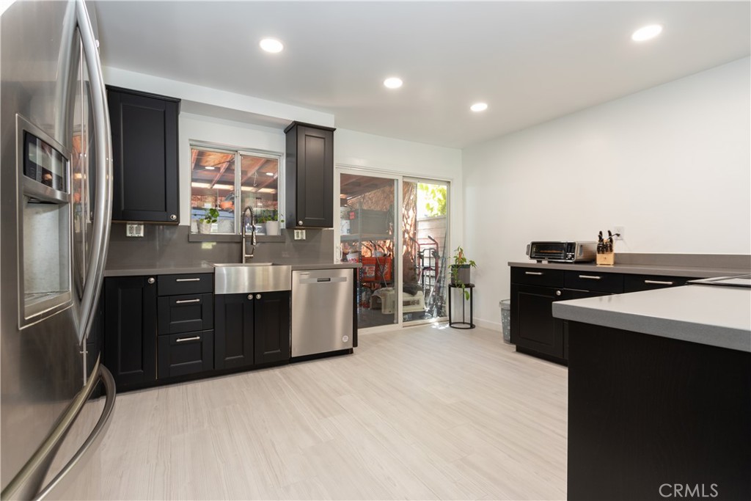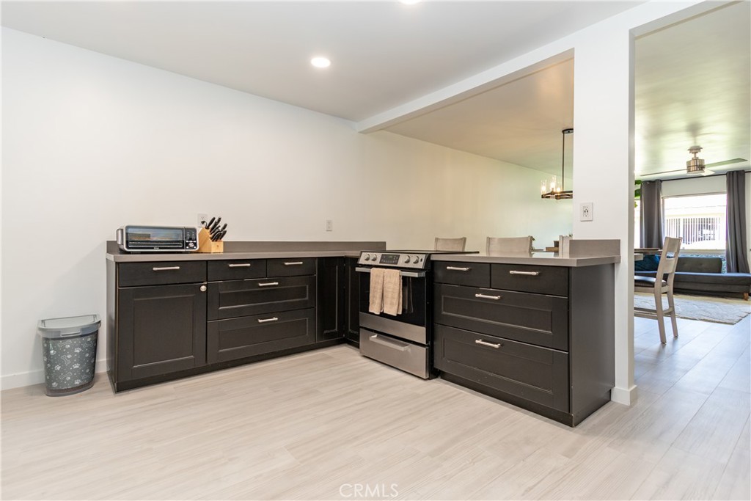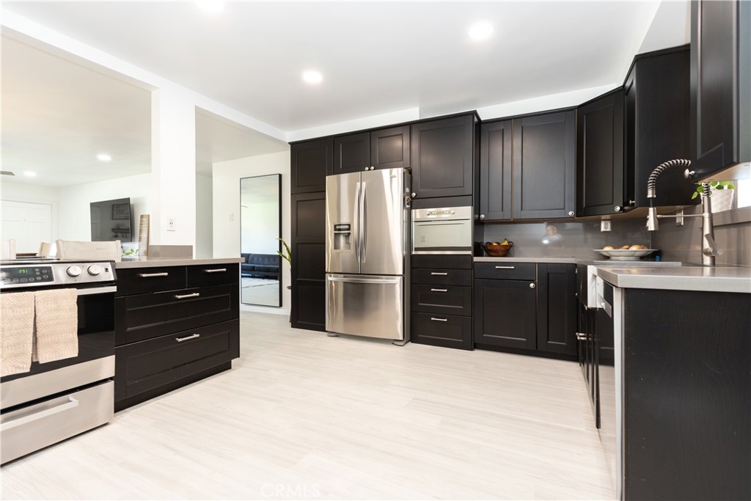14802 Newport Avenue, Tustin, CA, US, 92680
14802 Newport Avenue, Tustin, CA, US, 92680Basics
- Date added: Added 4日 ago
- Category: Residential
- Type: Condominium
- Status: Active
- Bedrooms: 3
- Bathrooms: 2
- Floors: 1, 1
- Area: 1369 sq ft
- Lot size: 0 sq ft
- Year built: 1965
- Property Condition: Turnkey
- View: None
- Subdivision Name: Sycamore Gardens (SYGA)
- County: Orange
- MLS ID: OC25167852
Description
-
Description:
Immaculate, superbly maintained Sycamore Gardens condo! You will be captivated the moment you enter this single level, 3 BR, 2 Bath home that has been totally updated to perfection. Light & bright, open floorplan w/fabulous PORCELAIN flooring & PLASTERED walls throughout. The spacious LR features a lighted ceiling fan & recessed lighting. Adjacent Dining Area is accented by an attractive chandelier & 3-stool Breakfast Bar opening to the Kitchen. The chef of the home will love the stylish, newly updated Kitchen complete w/stainless steel microwave, dishwasher & quartz countertops w/stunning black cabinetry. Primary BR w/a walk-in closet with shelving & drawers, also offers a lighted ceiling fan & a private 3/4 bath w/white cabinetry accented by black quartz countertop & porcelain shower. The 2 nicely sized secondary BRs both have closet organizers, as well as lighted ceiling fans & recessed lighting. Main 3/4 bath features double sinks and gleaming porcelain shower area. Two hallway closets for storage + pull-down attic access. Outdoor covered laundry area (approved by HOA) with ample storage + a relaxing outdoor brick accented patio. Wall AC unit in LR/DR area. One assigned carport with locked storage cabinet. Association Pool, Hot Tub & Gazebo in greenbelt area. Assoc. also covers water, trash, roof maintenance & landscaping. HOA replaced the roof only 2 years ago and Sellers recently re-piped the home. Move-in ready!!
Show all description
Location
- Directions: Enter middle gate on Newport Avenue. Go past Unit # 17D and turn left past the carports. 18C is on the left.
- Lot Size Acres: 0 acres
Building Details
- Structure Type: MultiFamily
- Water Source: Public
- Lot Features: Greenbelt,Landscaped
- Sewer: PublicSewer
- Common Walls: TwoCommonWallsOrMore
- Construction Materials: Concrete
- Fencing: Wood
- Foundation Details: Slab
- Garage Spaces: 0
- Levels: One
- Floor covering: SeeRemarks
Amenities & Features
- Pool Features: Association
- Parking Features: DetachedCarport
- Security Features: GatedCommunity
- Patio & Porch Features: Brick,Patio
- Spa Features: Association
- Parking Total: 1
- Roof: Shingle
- Association Amenities: MaintenanceFrontYard,PicnicArea,Pool,Trash,Water
- Utilities: ElectricityConnected,SewerConnected,WaterConnected
- Window Features: Blinds
- Cooling: WallWindowUnits
- Door Features: SlidingDoors
- Electric: Volts220InLaundry
- Fireplace Features: None
- Interior Features: BreakfastBar,CeilingFans,OpenFloorplan,QuartzCounters,RecessedLighting,SeeRemarks,Storage,AllBedroomsDown,Attic,BedroomOnMainLevel,MainLevelPrimary,PrimarySuite,WalkInClosets
- Laundry Features: WasherHookup,ElectricDryerHookup,Outside
- Appliances: Dishwasher,ElectricCooktop,ElectricOven,Microwave
Nearby Schools
- High School District: Tustin Unified
Expenses, Fees & Taxes
- Association Fee: $315
Miscellaneous
- Association Fee Frequency: Monthly
- List Office Name: Ronald Schreiber, Broker
- Listing Terms: Cash,CashToNewLoan
- Common Interest: Condominium
- Community Features: Curbs,Gated
- Attribution Contact: 949-874-1705

