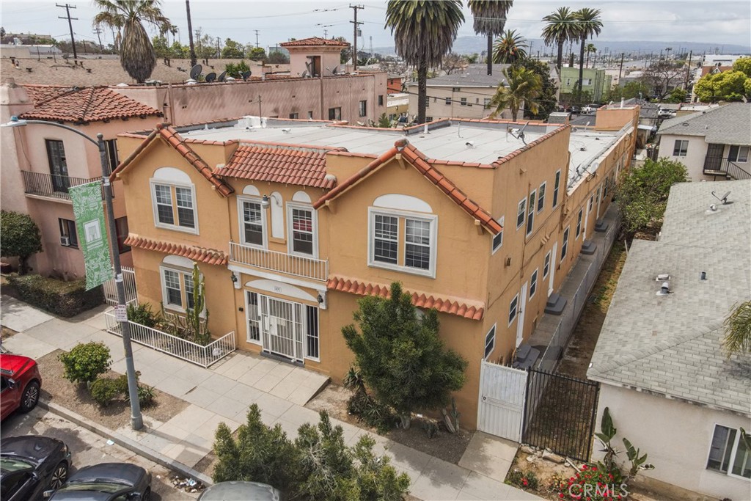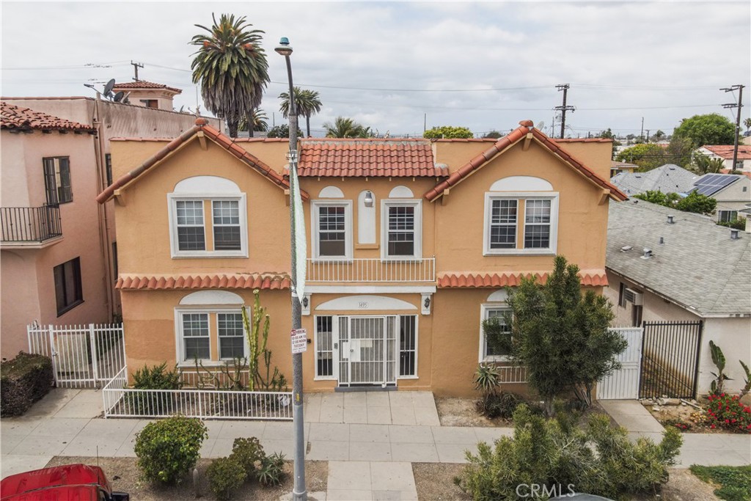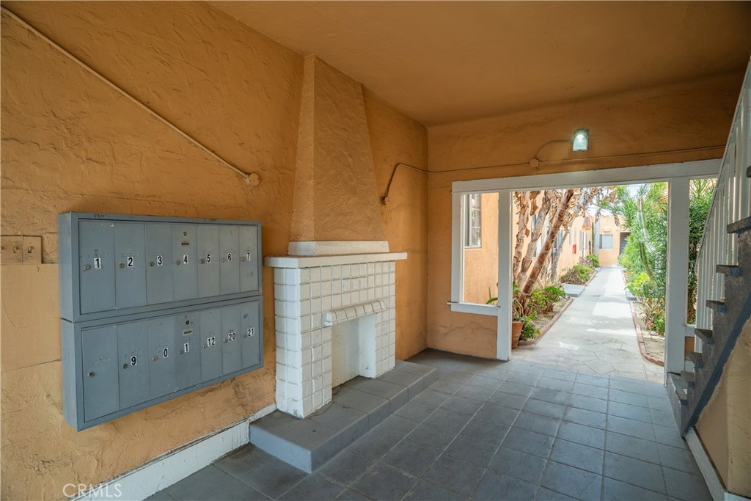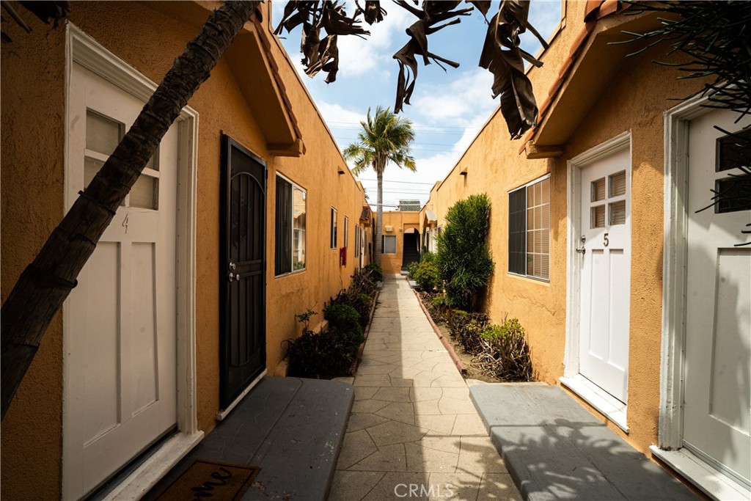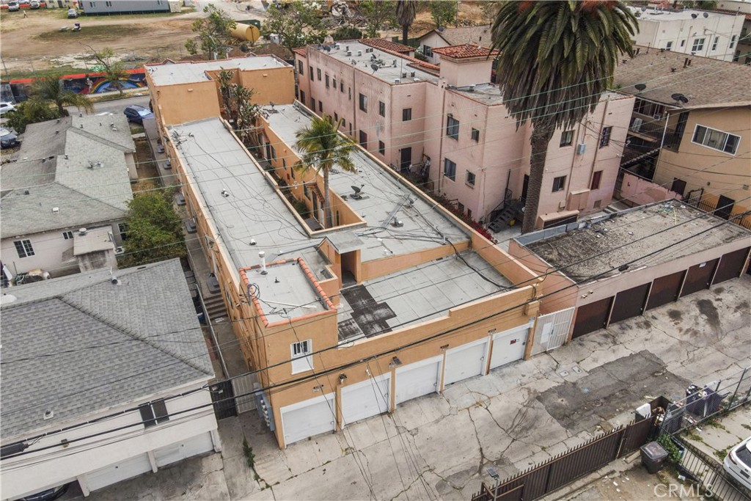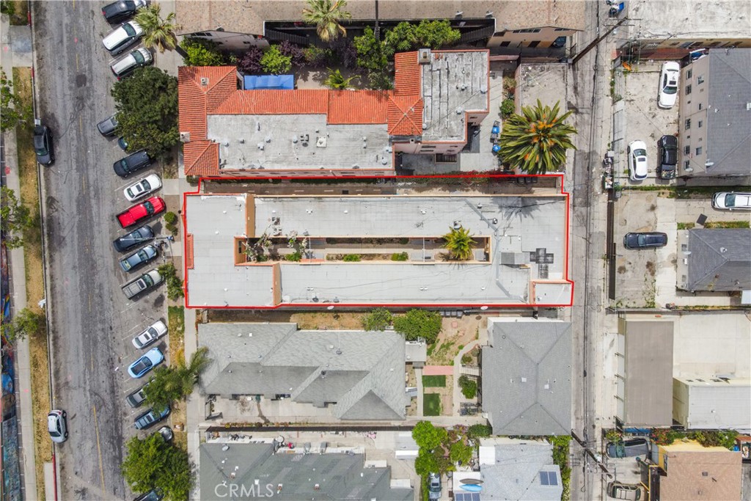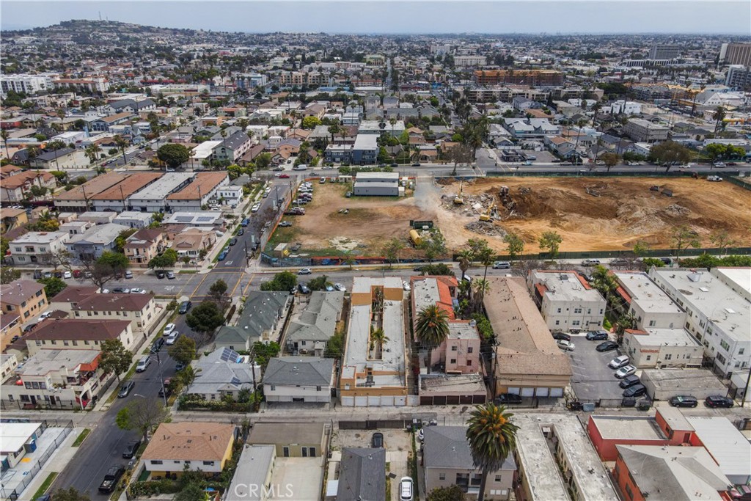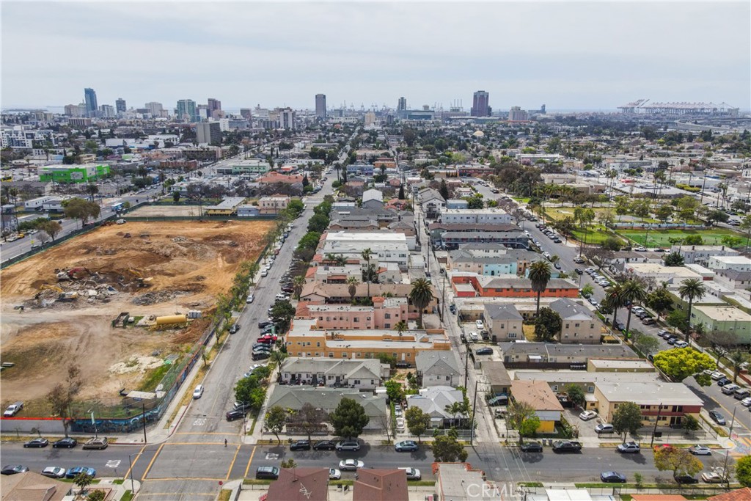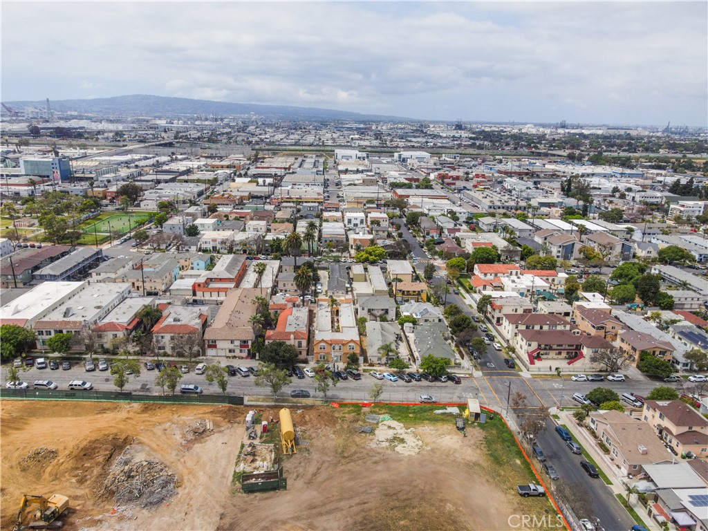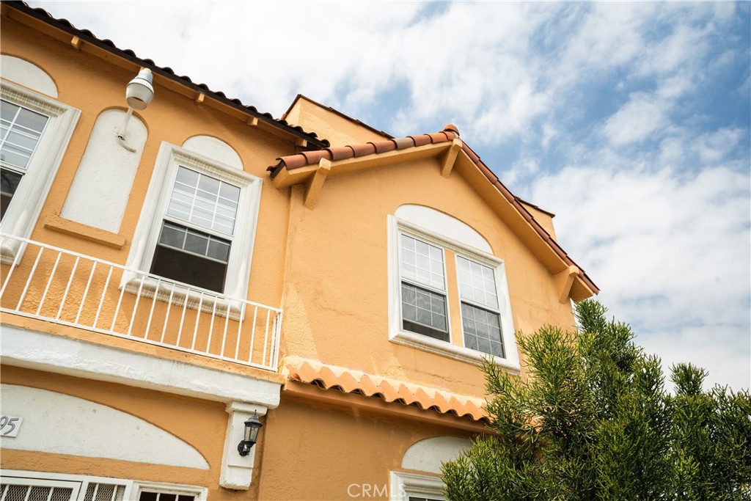1495 Cedar Avenue, Long Beach, CA, US, 90813
1495 Cedar Avenue, Long Beach, CA, US, 90813Basics
- Date added: Added 10時間 ago
- Category: ResidentialIncome
- Type: Apartment
- Status: Active
- Floors: 2, 2
- Lot size: 7419, 7419 sq ft
- Year built: 1923
- Property Condition: UpdatedRemodeled
- View: None
- Subdivision Name: Washington
- Zoning: LBR4N
- County: Los Angeles
- MLS ID: SB25099702
Description
-
Description:
Super high yield 14-unit apartment opportunity at a 6.6% cap rate and 9.7X GRM on actual rents. At only $169k/door this property qualifies for 73% LTV purchase financing ($645K down) and will deliver an 8.9% cash on cash return at a 7% cap rate after only one rent increase. 12 studios and two 1BD/1BA units in 5,276 rentable square feet on a 7,419 square foot lot. Significant renovations and capital improvements done including new separately metered complete electrical system, foundation earthquake retrofit, and most interiors are remodeled. Community laundry room plus 5 garages for additional income or ADU potential.
Convenient location in the Washington neighborhood directly across the street from Washington Middle School, currently undergoing a massive $176 million reconstruction project. Excellent transit access only a few blocks to the metro blue line rail station, PCH, and the 710 freeway. Just 7 blocks North of Downtown Long Beach, with ongoing new developments of over $8 billion. Over 60% of households within 5 miles are renters with an average household income of over $94,000 (CoStar). Walk Score 86/100.
Show all description
Location
- Directions: North of Anaheim, West of Long Beach Blvd
- Lot Size Acres: 0.1703 acres
Building Details
- Water Source: Public
- Architectural Style: Mediterranean
- Lot Features: RectangularLot
- Open Parking Spaces: 0
- Sewer: PublicSewer
- Building Area Units: SquareFeet
- Common Walls: TwoCommonWallsOrMore
- Construction Materials: Stucco
- Fencing: ChainLink
- Foundation Details: Raised
- Garage Spaces: 5
- Levels: Two
- Number Of Buildings: 1
- Floor covering: Laminate
Amenities & Features
- Pool Features: None
- Parking Features: DoorSingle,Garage,GarageFacesRear
- Security Features: SmokeDetectors
- Spa Features: None
- Accessibility Features: None
- Parking Total: 5
- Roof: Flat
- Cooling: None
- Electric: Standard,Volts220
- Fireplace Features: None
- Heating: WallFurnace
- Interior Features: Unfurnished
- Laundry Features: CommonArea
- Appliances: GasOven,GasRange
Expenses, Fees & Taxes
- Trash Expense: $2,725
- New Taxes Expense: $29,688
- Pest Control Expense: $1,200
- Association Fee: 0
- Maintenance Expense: $11,617
- Electric Expense: $618
- Fuel Expense: $3,458
- Insurance Expense: $9,233
- Licenses Expense: $1,149
- Water Sewer Expense: $2,281
Miscellaneous
- List Office Name: Buckingham Investments, Inc
- Listing Terms: CashToNewLoan
- Common Interest: None
- Community Features: Urban
- Direction Faces: East
- Attribution Contact: 310-561-4776

