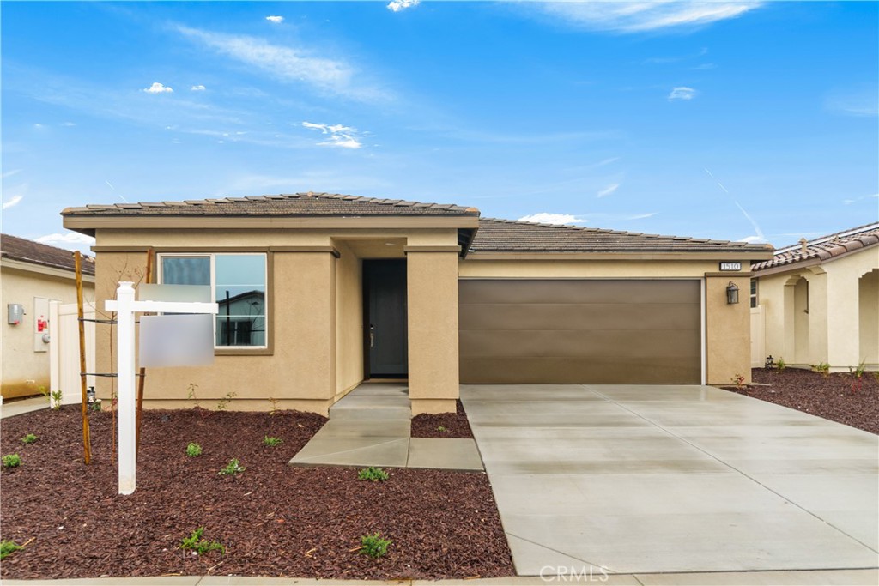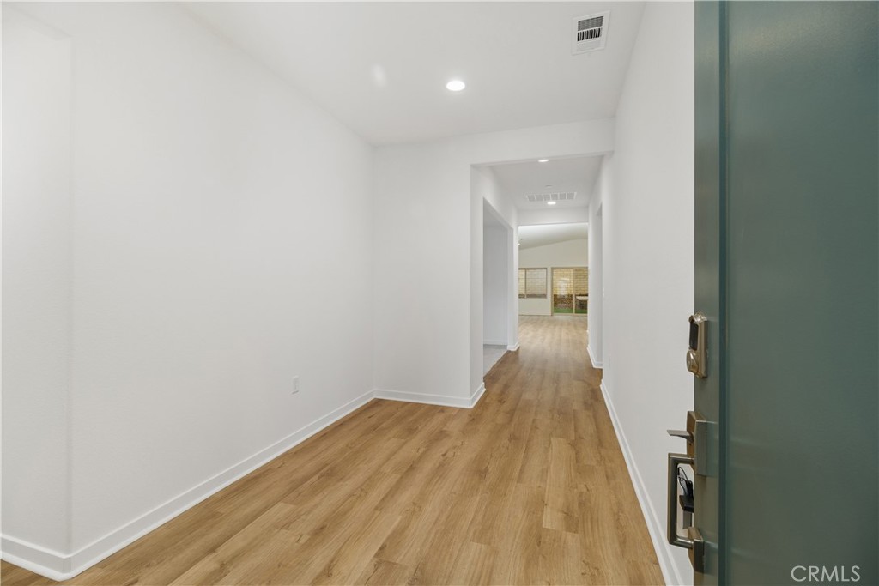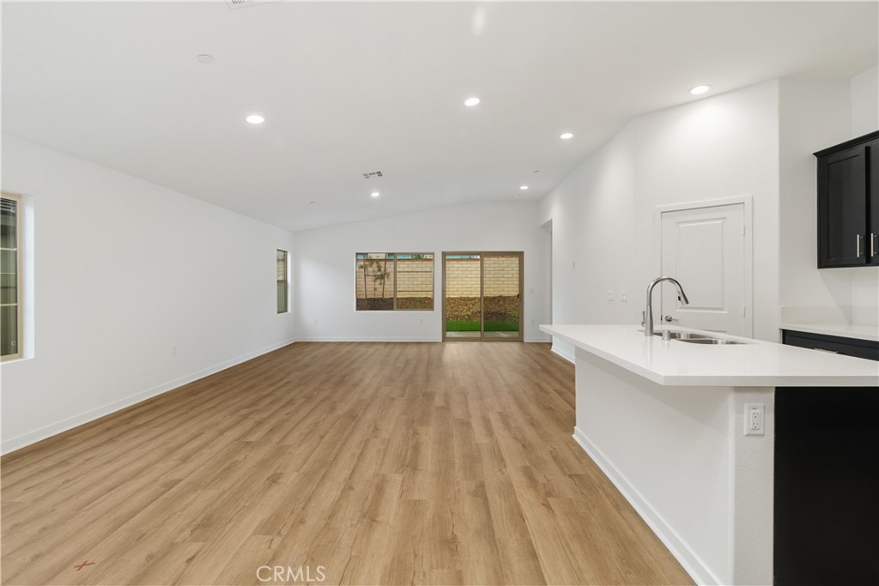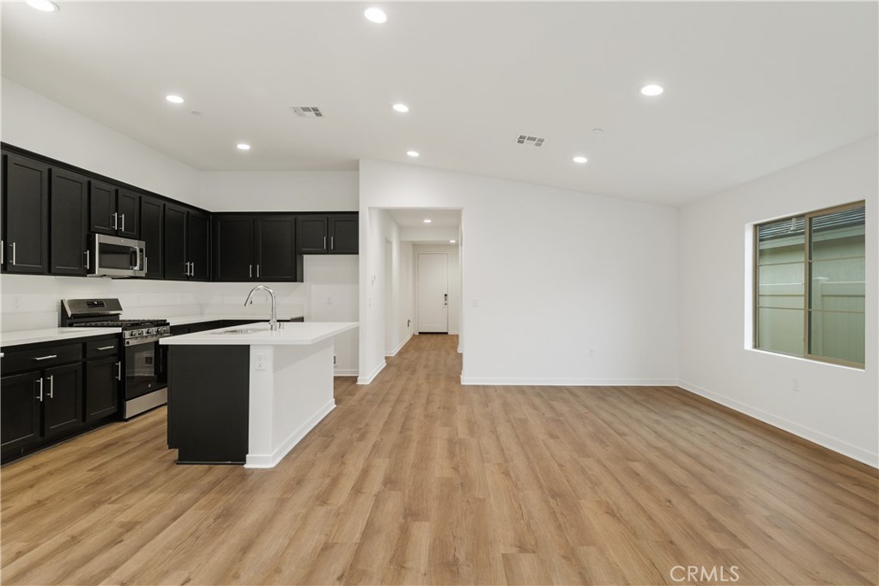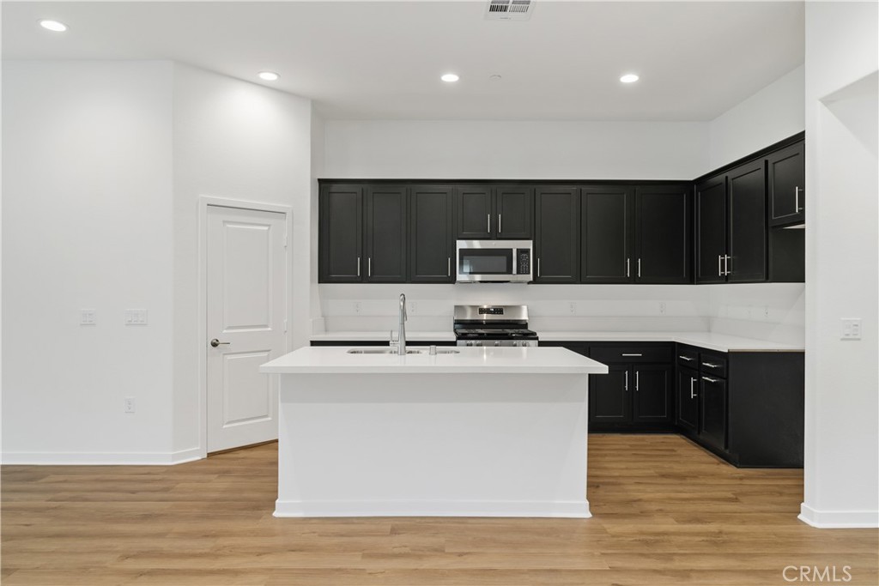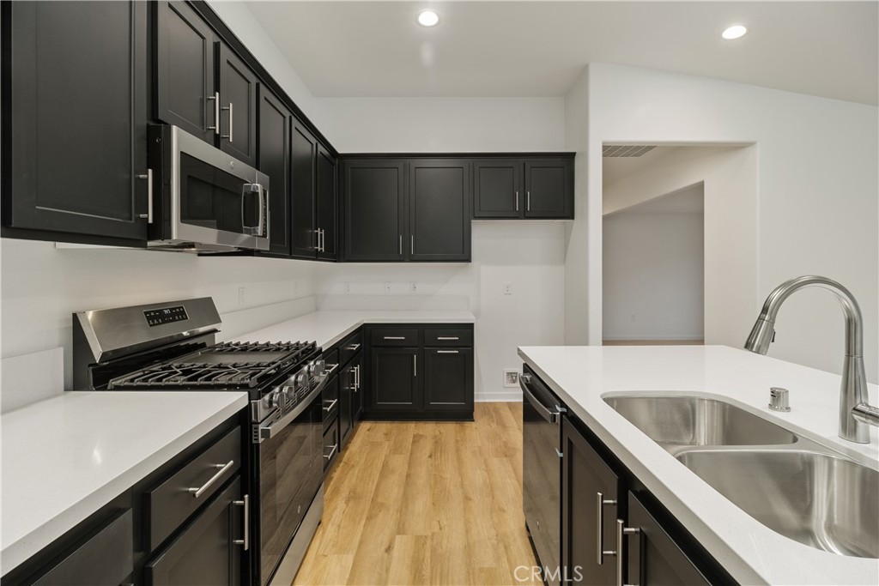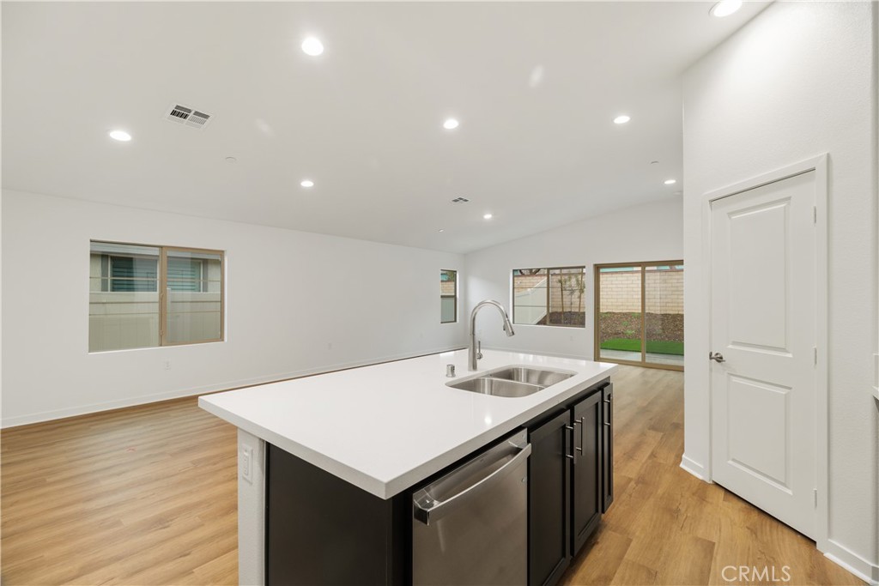1510 Park Village Drive, Beaumont, CA, US, 92223
1510 Park Village Drive, Beaumont, CA, US, 92223Basics
- Date added: Added 3 days ago
- Category: Residential
- Type: SingleFamilyResidence
- Status: Active
- Bedrooms: 2
- Bathrooms: 2
- Floors: 1, 1
- Area: 1763 sq ft
- Lot size: 5148, 5148 sq ft
- Year built: 2024
- View: None
- Subdivision Name: Rosa at Altis
- County: Riverside
- MLS ID: IV24216577
Description
-
Description:
Welcome to our Rosa Plan 3 at Altis 55+ community. This expansive single-story floorplan seamlessly blends a spacious home design with numerous options to suit your needs. Plenty of room and open spaces give natural light the chance to flow through this beautiful home. This Rosa home features an upfront Bedroom 2 — perfect for guests, with adjacent Bath 2 and nearby Laundry Room. Walking through the home you’ll also find the large Den, Kitchen space, and expansive Primary Suite. Move in Ready, Don't miss your chance on this great new home!
Show all description
Location
- Directions: From 10 East exit N Highland spring Ave turn right. Left on Discovery way right on Penwood Ln, right on Park Haven Dr right on Park Village Dr.
- Lot Size Acres: 0.1182 acres
Building Details
- Structure Type: House
- Water Source: Public
- Lot Features: DripIrrigationBubblers,SprinklersInFront
- Sewer: PublicSewer
- Common Walls: NoCommonWalls
- Garage Spaces: 2
- Levels: One
Amenities & Features
- Pool Features: Lap,Private,Association
- Security Features: GatedCommunity
- Spa Features: Association
- Parking Total: 2
- Association Amenities: BilliardRoom,Clubhouse,Pickleball,Pool,SpaHotTub
- Cooling: CentralAir
- Fireplace Features: None
- Interior Features: AllBedroomsDown
- Laundry Features: LaundryRoom
Nearby Schools
- High School District: Beaumont
Expenses, Fees & Taxes
- Association Fee: $325
Miscellaneous
- Association Fee Frequency: Monthly
- List Office Name: TRI POINTE HOMES HOLDINGS, INC.
- Listing Terms: Submit
- Common Interest: PlannedDevelopment
- Community Features: Hiking,Suburban,Gated

