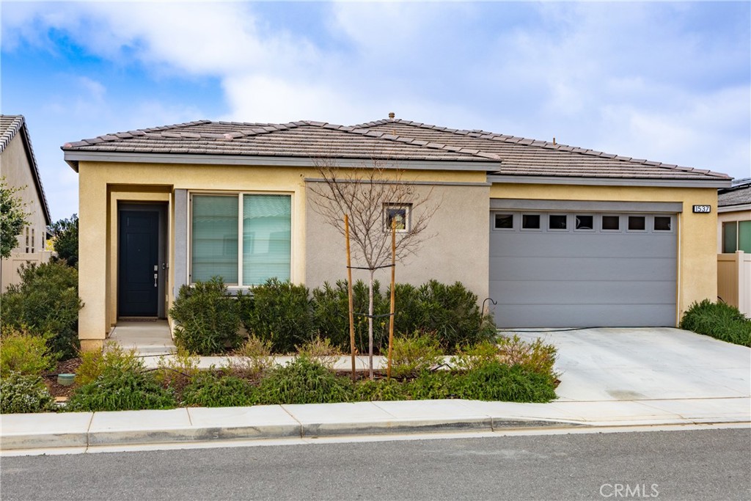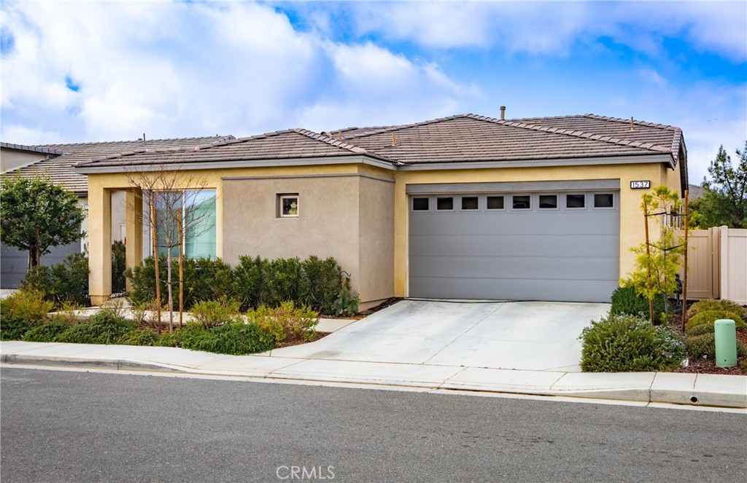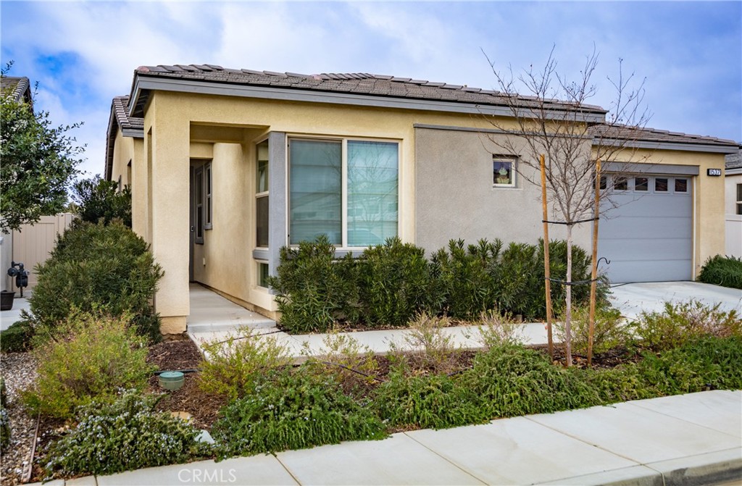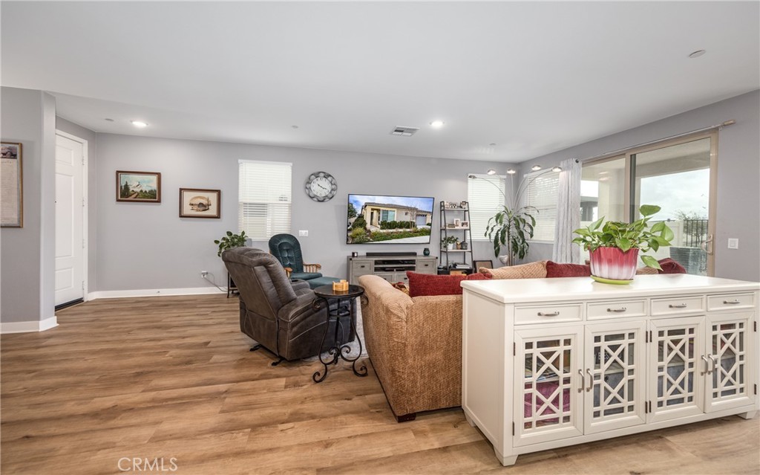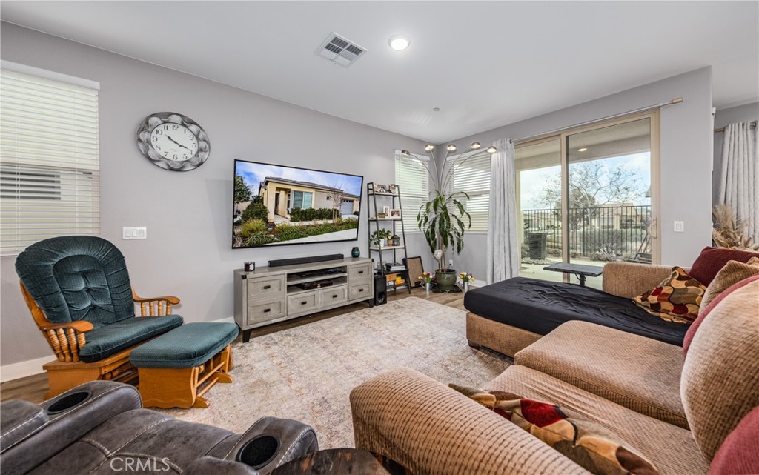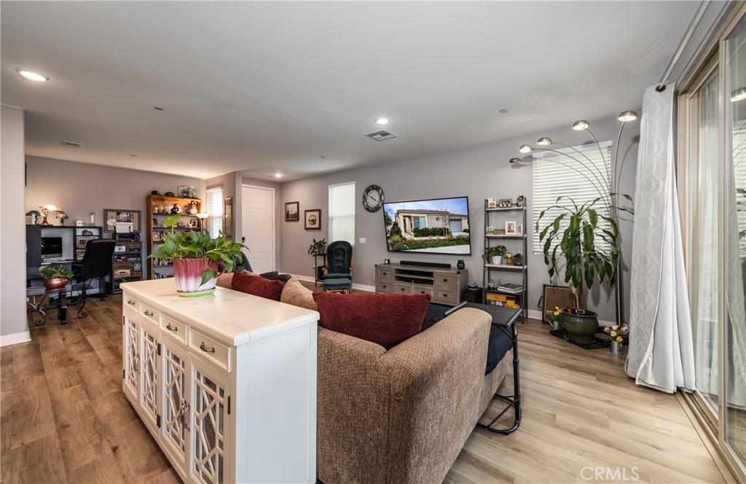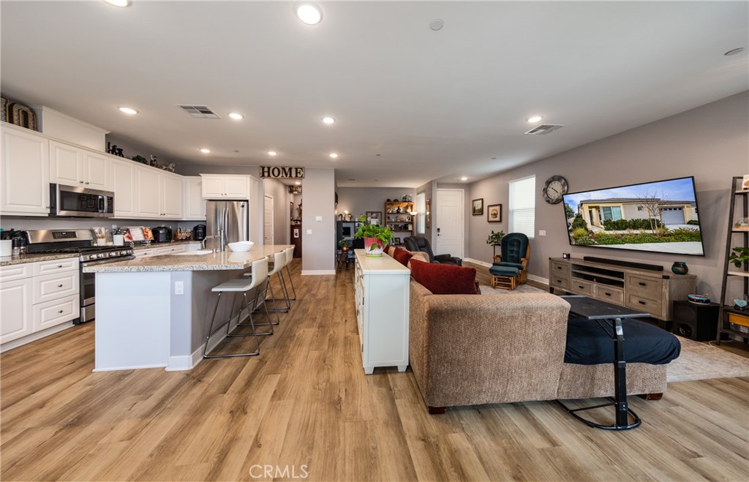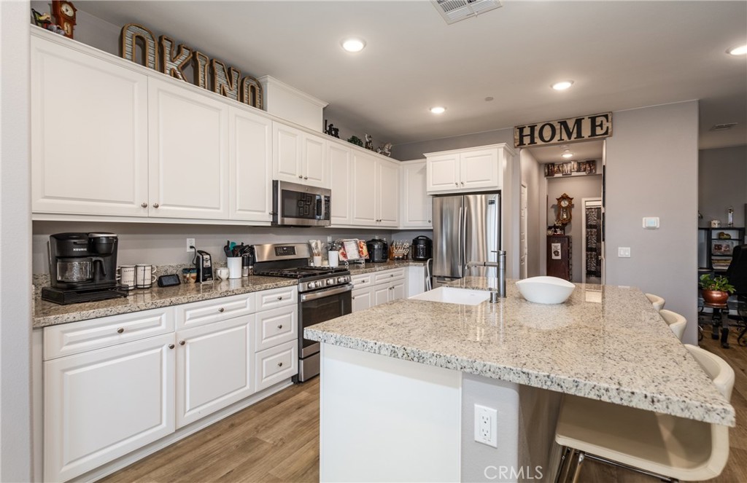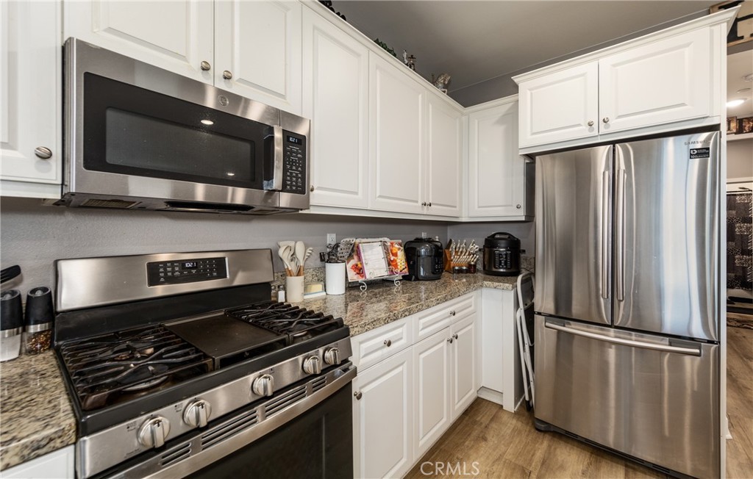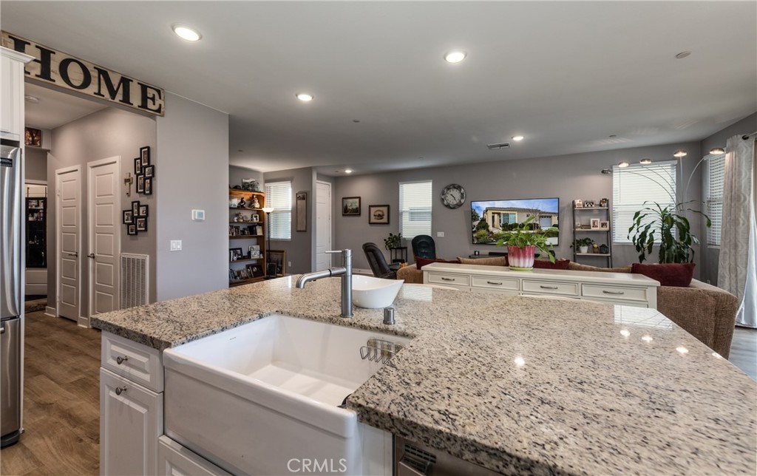1537 Hollygate Trl, Beaumont, CA, US, 92223
1537 Hollygate Trl, Beaumont, CA, US, 92223Basics
- Date added: Added 4週間 ago
- Category: Residential
- Type: SingleFamilyResidence
- Status: Active
- Bedrooms: 2
- Bathrooms: 2
- Floors: 1, 1
- Area: 1522 sq ft
- Lot size: 4204, 4204 sq ft
- Year built: 2021
- View: None
- Subdivision Name: Altis
- County: Riverside
- MLS ID: IG24249832
Description
-
Description:
Welcome to your dream home! This stunning residence is nestled in Beaumont's exclusive 55+ gated community, offering the perfect blend of luxury, comfort, and convenience. Designed for modern living, this two-bedroom, two-bath gem has an open-concept layout that effortlessly connects the kitchen, living, and dining areas-ideal for hosting, relaxing, and making memories.
The kitchen is a showstopper, featuring a sprawling island, beautiful countertops, and ample storage. The spacious primary suite is your private retreat, complete with a generous walk-in closet and an abundance of natural light.
Step outside and be captivated by the fully landscaped front and backyard, designed for both beauty and easy maintenance.
But the perks don't stop there! This vibrant community offers resort-style amenities, including a sparkling pool, rejuvenating spa, state-of-the-art gym, pickleball courts, scenic walking trails, and an inviting clubhouse buzzing with activities. With breathtaking mountain views and a welcoming neighborhood, this is more than just a home-it's a lifestyle. Don't miss your chance to experience it for yourself.
Show all description
Location
- Directions: 10 fwy take Highland Springs to Discovery Way, go through Gate at Altis community. Turn Left on Penwood Ln, Left on Park Run Ln, Right on Sky Vista Way, Right on Capri Way, Left on Hollygate Trl
- Lot Size Acres: 0.0965 acres
Building Details
- Structure Type: House
- Water Source: Public
- Lot Features: ZeroToOneUnitAcre
- Sewer: PublicSewer
- Common Walls: NoCommonWalls
- Garage Spaces: 2
- Levels: One
Amenities & Features
- Pool Features: Community,Association
- Parking Total: 2
- Association Amenities: CallForRules,Clubhouse,FitnessCenter,MeetingRoom,Management,OtherCourts,PaddleTennis,Pickleball,Pool,RecreationRoom,SpaHotTub,Trails
- Cooling: CentralAir
- Fireplace Features: None
- Interior Features: AllBedroomsDown,MainLevelPrimary,WalkInClosets
- Laundry Features: Inside
Nearby Schools
- High School District: Beaumont
Expenses, Fees & Taxes
- Association Fee: $305
Miscellaneous
- Association Fee Frequency: Monthly
- List Office Name: COLDWELL BANKER KIVETT-TEETERS
- Listing Terms: Submit
- Common Interest: PlannedDevelopment
- Community Features: Curbs,Mountainous,Pool
- Attribution Contact: 909-797-1151

