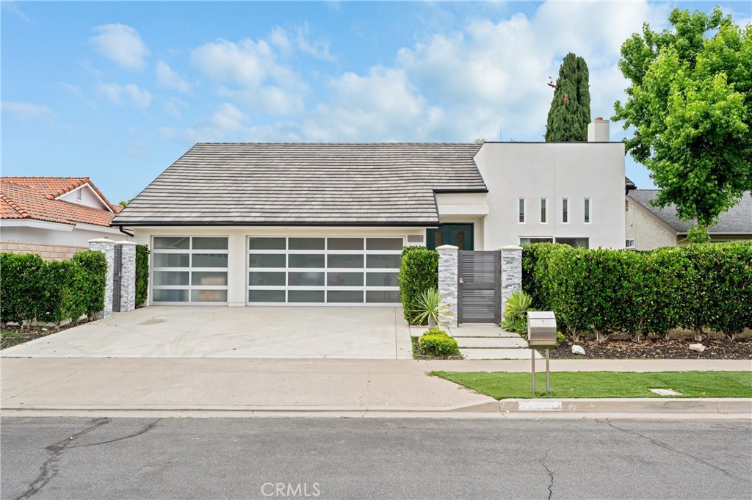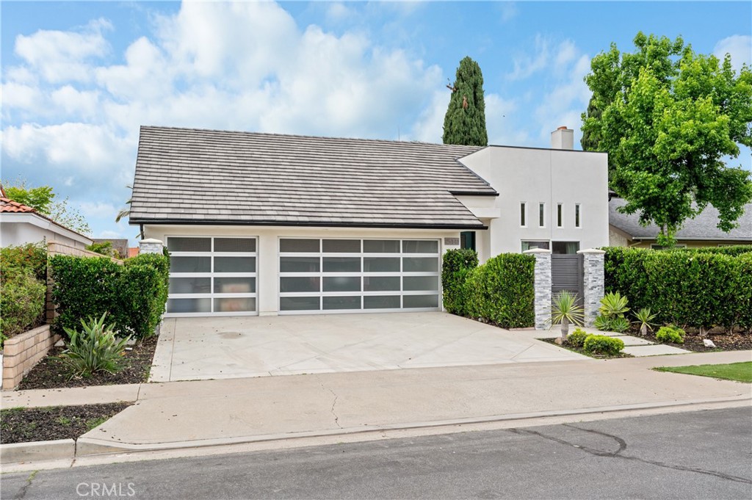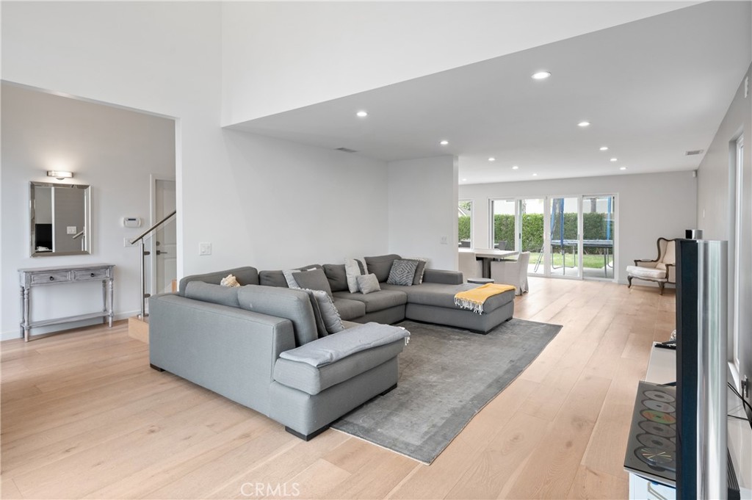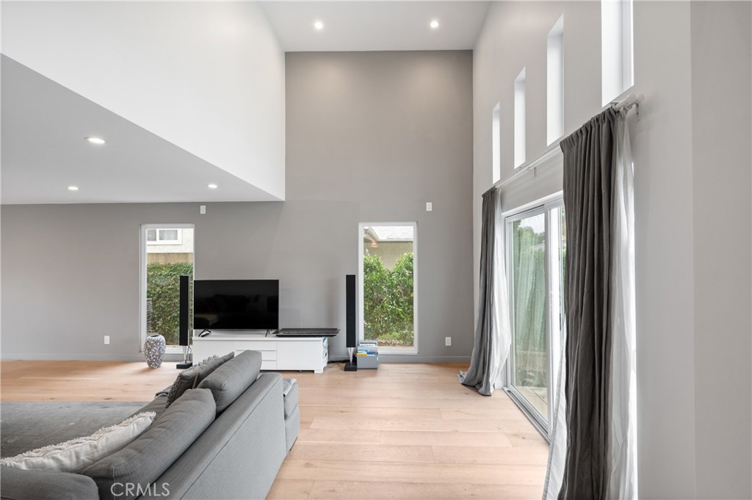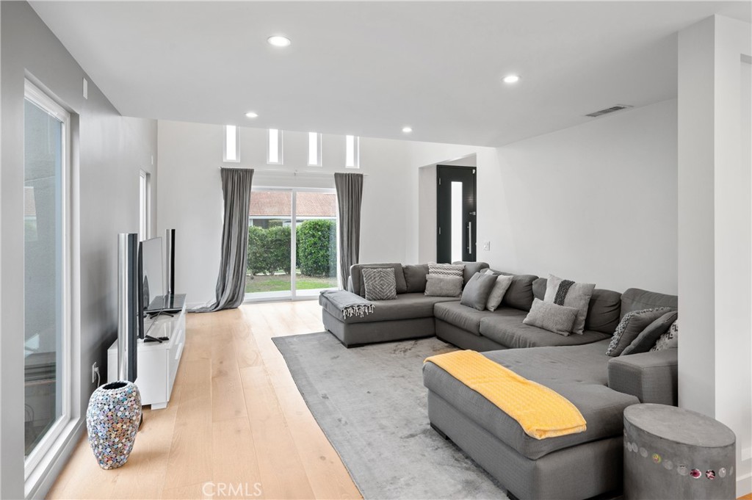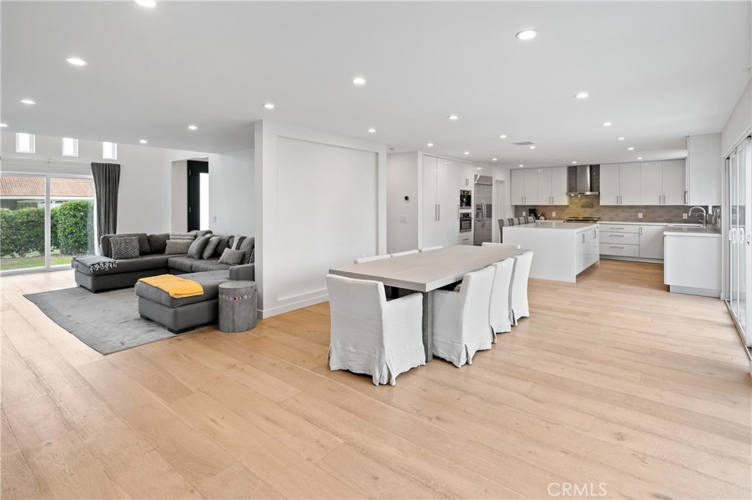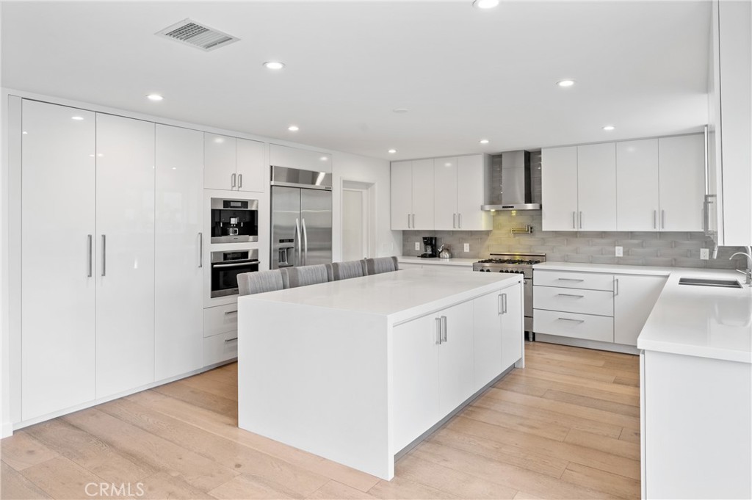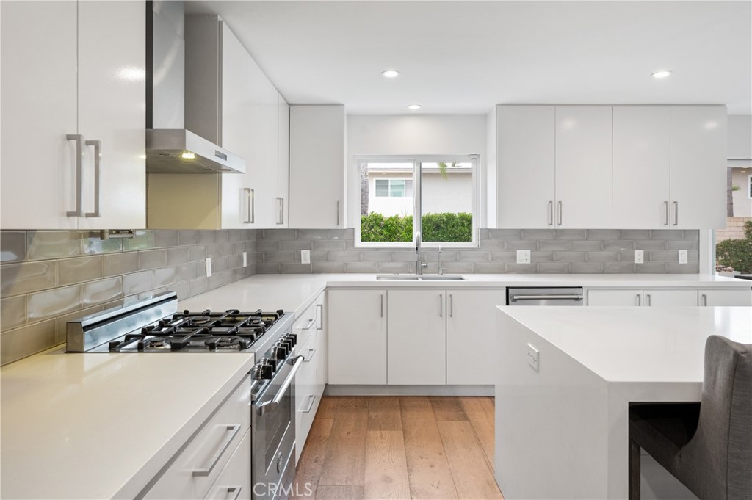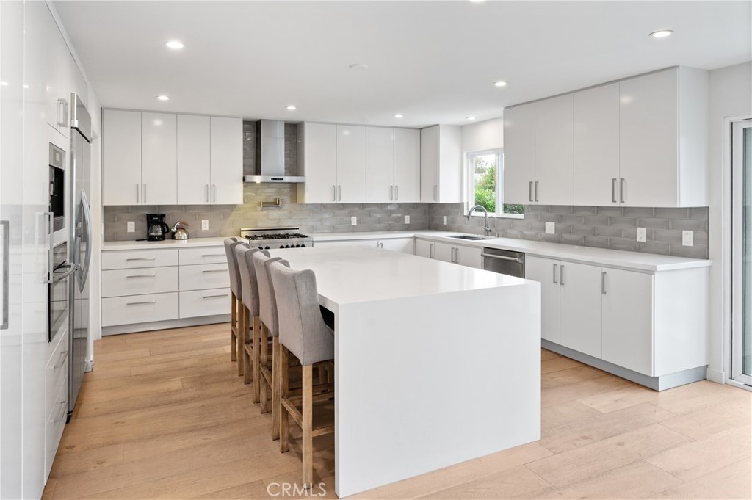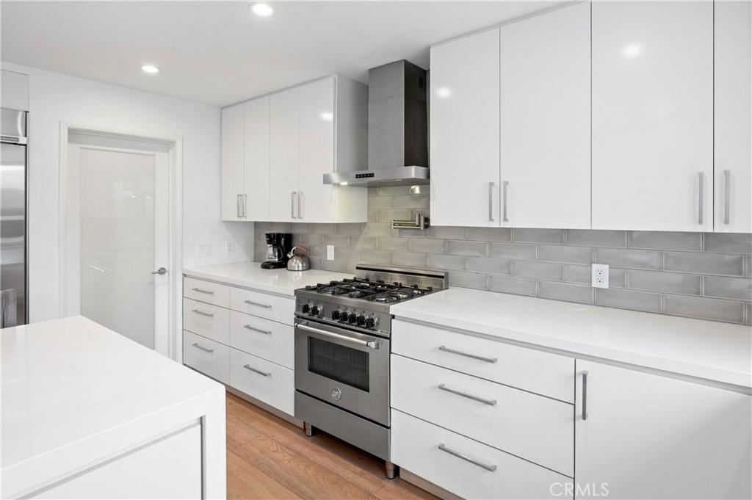15441 Alsace Circle, Irvine, CA, US, 92604
15441 Alsace Circle, Irvine, CA, US, 92604Basics
- Date added: Added 1週間 ago
- Category: Residential
- Type: SingleFamilyResidence
- Status: Active
- Bedrooms: 5
- Bathrooms: 4
- Half baths: 1
- Floors: 2, 2
- Area: 3330 sq ft
- Lot size: 6000, 6000 sq ft
- Year built: 1970
- Property Condition: UpdatedRemodeled,Turnkey
- View: None
- Subdivision Name: Ranch (RC)
- County: Orange
- MLS ID: OC25119984
Description
-
Description:
Welcome to this beautifully upgraded single-family home located in the highly desirable Ranch community of Irvine, offering a rare combination of space, modern features, and a prime location within the award-winning Irvine Unified School District—all with no HOA and no Mello Roos!
This expansive 5-bedroom, 3.5-bath residence boasts a thoughtfully designed layout, including a main-level bedroom and 1.5 bathrooms, perfect for guests or multi-generational living. In 2014, the home was expanded with 1,259 square feet of permitted space, creating generous living areas throughout.
Modern updates enhance every corner: a vaulted ceiling opens up the living room, while recessed lighting, white oak engineered wood flooring, and Nest-controlled HVAC (updated in 2015) add both style and comfort. The kitchen features high-end Miele appliances, including a built-in luxury coffee machine and microwave, ideal for the gourmet at heart along with a extensive waterfall island.
Additional upgrades include:Millguard windows and doors (2016),Widened staircase,Updated electrical and plumbing (2015),Tankless water heater & water softener,Epoxy-finished garage flooring,Freshly repainted downstairs interior
Conveniently located near major freeways, this home offers easy access to shopping, dining, and recreation. Enjoy weekend strolls to the nearby park with expansive green space, playground, picnic benches, and tables.
Show all description
Location
- Directions: Cross Streets: Jeffrey and Irvine Center Drive
- Lot Size Acres: 0.1377 acres
Building Details
- Structure Type: House
- Water Source: Public
- Architectural Style: Modern
- Lot Features: BackYard,FrontYard,SprinklersInRear,SprinklersInFront
- Sewer: PublicSewer
- Common Walls: NoCommonWalls
- Construction Materials: Stucco
- Fencing: Block
- Foundation Details: Slab
- Garage Spaces: 3
- Levels: Two
- Floor covering: Tile, Wood
Amenities & Features
- Pool Features: None
- Parking Features: DirectAccess,Garage
- Security Features: CarbonMonoxideDetectors,SmokeDetectors
- Patio & Porch Features: Concrete,Patio
- Spa Features: None
- Parking Total: 3
- Roof: Tile
- Association Amenities: Other
- Cooling: CentralAir
- Door Features: DoubleDoorEntry
- Fireplace Features: None
- Heating: ForcedAir
- Interior Features: CeilingFans,SeparateFormalDiningRoom,EatInKitchen,HighCeilings,OpenFloorplan,RecessedLighting,BedroomOnMainLevel
- Laundry Features: Inside,LaundryRoom
- Appliances: ElectricRange,GasRange,Microwave,Refrigerator,RangeHood,WaterSoftener,VentedExhaustFan
Nearby Schools
- Middle Or Junior School: Venado
- Elementary School: Deerfield
- High School: Irvine
- High School District: Irvine Unified
Expenses, Fees & Taxes
- Association Fee: 0
Miscellaneous
- List Office Name: Hanu Reddy Realty
- Listing Terms: Cash,CashToNewLoan,Conventional
- Common Interest: PlannedDevelopment
- Community Features: Curbs,Gutters,Park,StreetLights,Suburban,Sidewalks
- Exclusions: All personal belongings, Furniture, TV, Media Console, Media Player, Standing Speakers, Washer, Dryer
- Inclusions: Garage Refrigerator
- Attribution Contact: 949-836-4602

