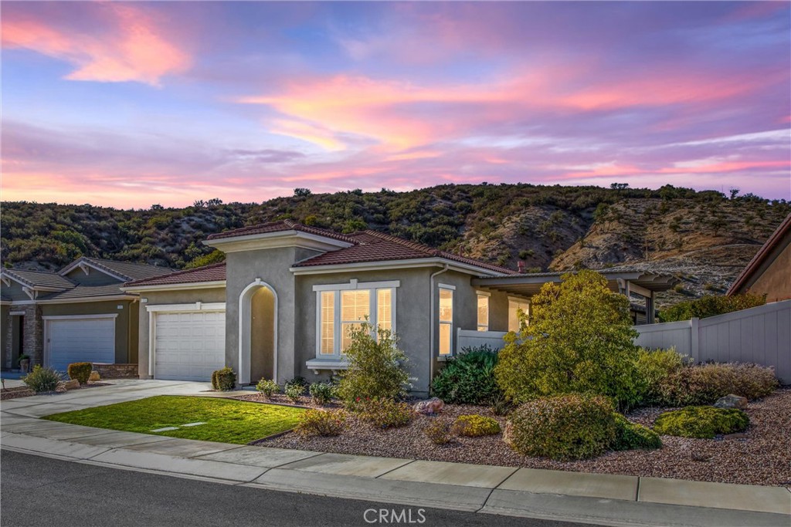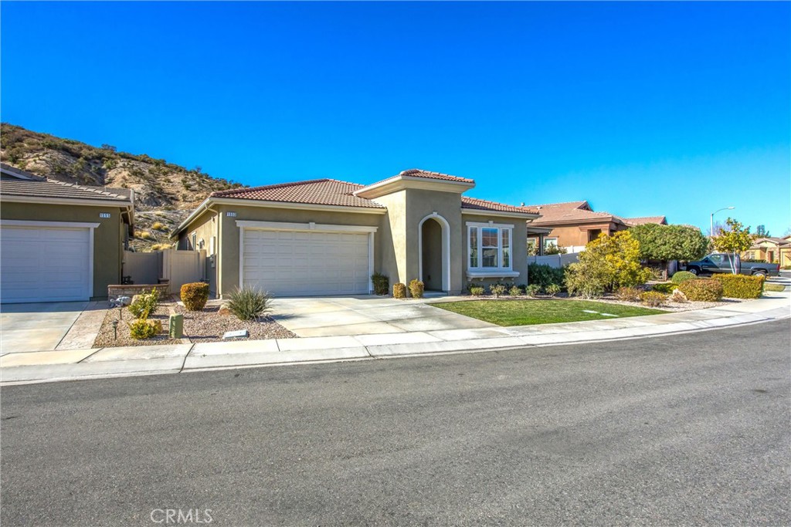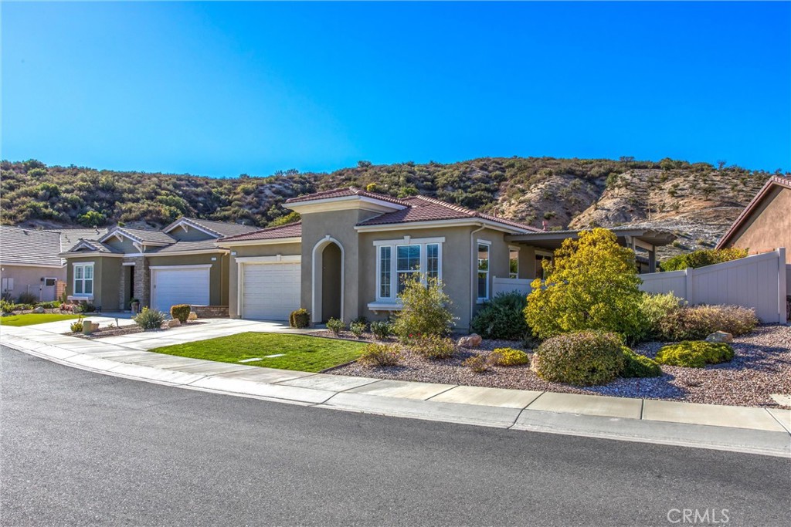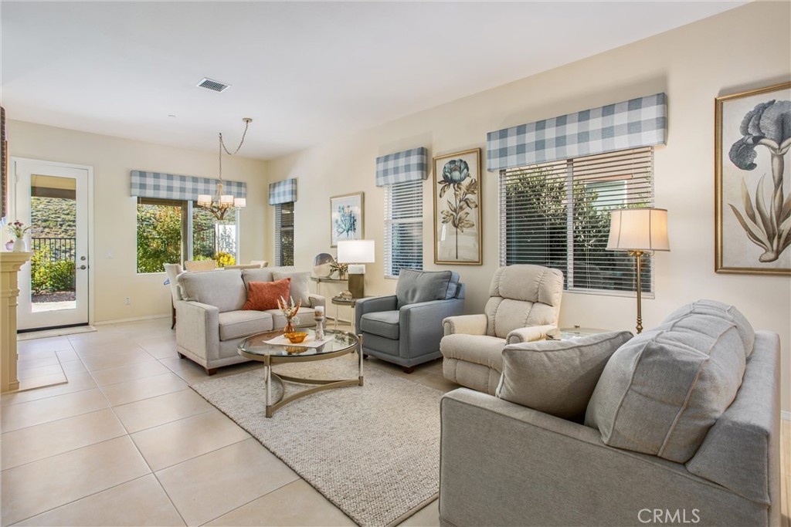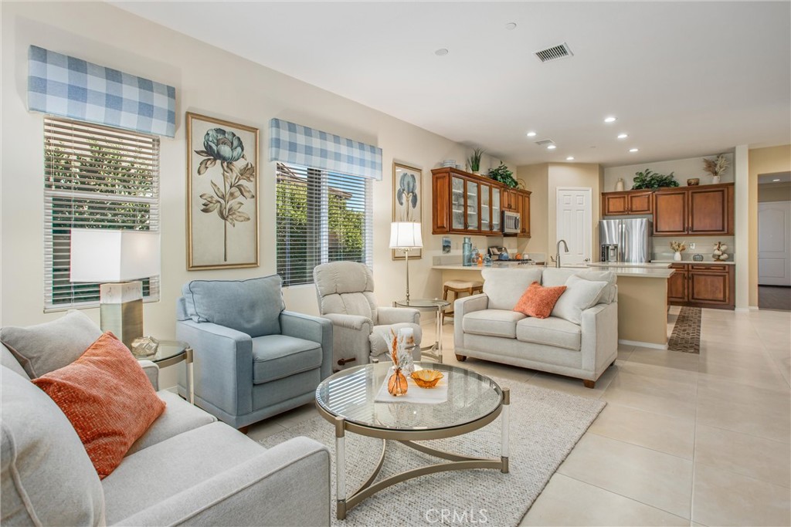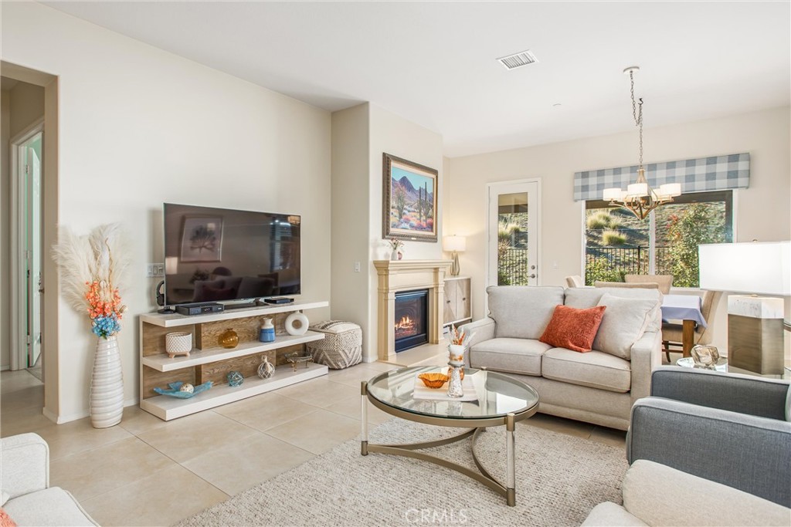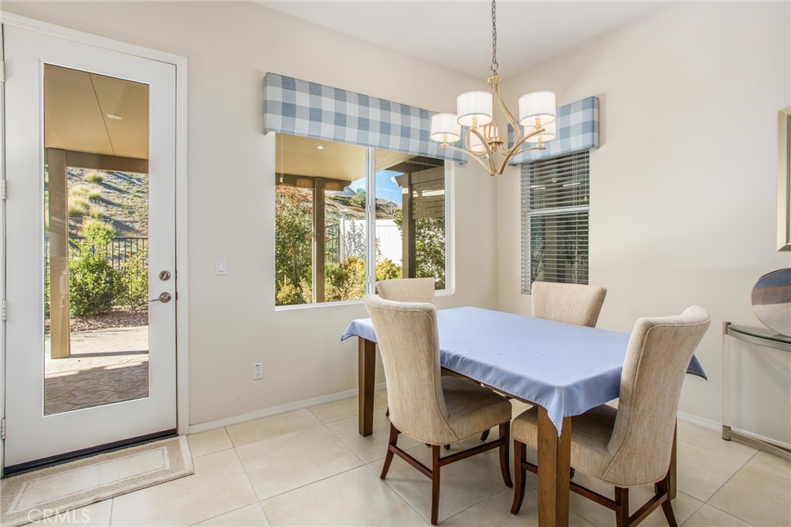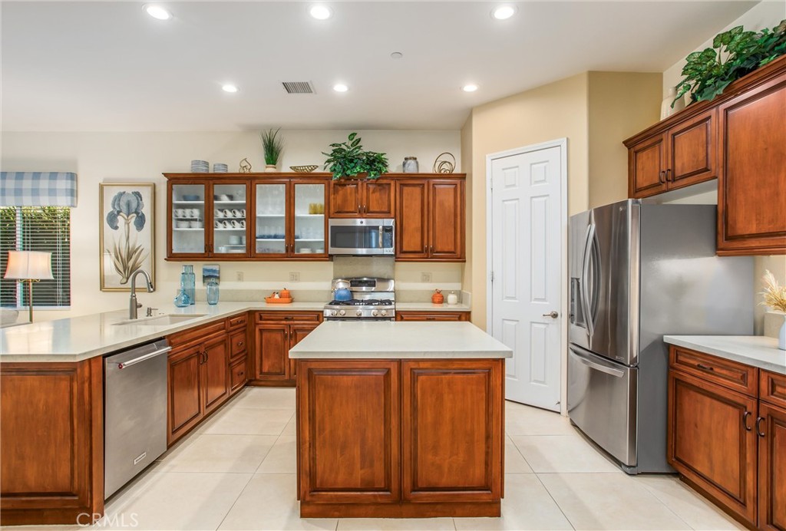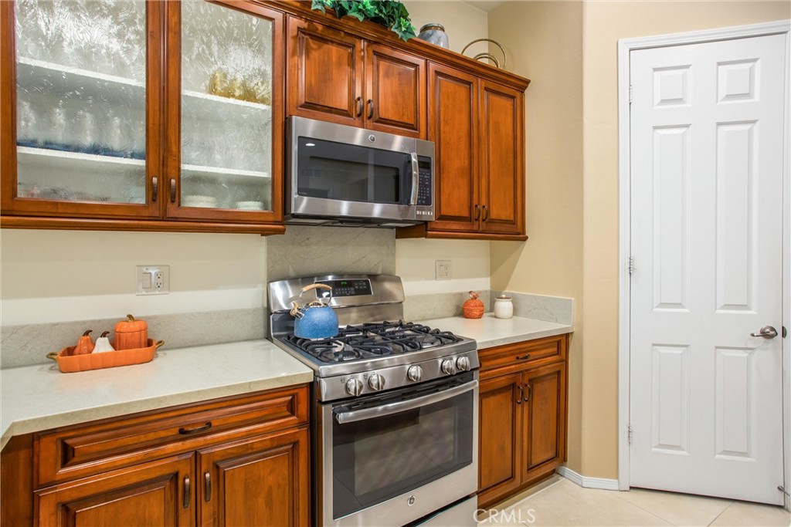1553 Big Horn, Beaumont, CA, US, 92223
1553 Big Horn, Beaumont, CA, US, 92223Basics
- Date added: Added 3 days ago
- Category: Residential
- Type: SingleFamilyResidence
- Status: Active
- Bedrooms: 3
- Bathrooms: 2
- Floors: 1, 1
- Area: 2239 sq ft
- Lot size: 6970, 6970 sq ft
- Year built: 2015
- View: Hills,Neighborhood
- Subdivision Name: Four Seasons
- County: Riverside
- MLS ID: IG25004408
Description
-
Description:
Four Seasons in Beaumont...Offering Resort Style Living for 55+ !! Stunning Single Story Home. The “Rockwood” Floorplan Simply the Best. Enjoy the Benefits of a Gated Community. This "Rockwood" presents as better than New Inside and Out. Approximately 2,239 Square feet of Well-Appointed Living Space. Boasting 3 Bedrooms, 2 Baths, Plus Study/Office and Additional Flex Room for Formal Dining Room or Family room. Great Room with Fireplace Adjoining the Fabulous Kitchen Light and Bright, with Beautiful Cabinetry with Upper Doors with Glass, Pantry, Amazing Counter Tops and Stainless Appliances. Laundry room with Sink and Opens to the 2-Car Attached Garage. Beautiful, Landscaped Yard with Patio Areas. Enjoy Resort Like Living with the Luxurious Four Seans Lodge with all the Amenities. Three Clubhouses, Miles of Hiking Trails, Pools (one indoor), Spas, Fitness Centers, Outdoor BBQ Areas, Tennis, Billiards, Sports Courts, Craft rooms, Libraries, Restaurant, Movie Theater, Beauty Salon, and so MANY activities.
Four Seasons Centrally Located close to Shopping & Restaurants & Casinos. MEDICAL CENTERS/FACILITIES are Just minutes from this Gated Community. Surrounded with Scenic Mountain Backdrops of 2 Mountain Ranges. The One of the Best 55+ Developments, just off the I-10.
Show all description
Location
- Directions: Potrero Four Seasons Gate, right on Four Seasons Circle right on Lantern Bridge left on Big Horn
- Lot Size Acres: 0.16 acres
Building Details
- Structure Type: House
- Water Source: Public
- Lot Features: BackYard,FrontYard,Yard
- Sewer: PublicSewer
- Common Walls: NoCommonWalls
- Fencing: Vinyl,WroughtIron
- Garage Spaces: 2
- Levels: One
Amenities & Features
- Pool Features: Association
- Parking Features: DirectAccess,Garage
- Security Features: GatedCommunity
- Patio & Porch Features: Covered
- Spa Features: Association
- Parking Total: 2
- Association Amenities: BocceCourt,BilliardRoom,Clubhouse,ControlledAccess,DogPark,FitnessCenter,FirePit,GameRoom,MeetingRoom,MeetingBanquetPartyRoom,OutdoorCookingArea,Barbecue,PaddleTennis,Pickleball,Pool,RecreationRoom,Sauna,SpaHotTub,TennisCourts
- Utilities: ElectricityConnected,NaturalGasConnected,SewerConnected,WaterConnected
- Cooling: CentralAir
- Fireplace Features: GreatRoom
- Heating: Central
- Interior Features: AllBedroomsDown,BedroomOnMainLevel,MainLevelPrimary,PrimarySuite,WalkInClosets
- Laundry Features: LaundryRoom
Nearby Schools
- High School District: Beaumont
Expenses, Fees & Taxes
- Association Fee: $295
Miscellaneous
- Association Fee Frequency: Monthly
- List Office Name: CENTURY 21 LOIS LAUER REALTY
- Listing Terms: Cash,CashToNewLoan,Conventional,CalVetLoan,FHA,Submit,VaLoan
- Common Interest: PlannedDevelopment
- Community Features: Curbs,DogPark,Gutters,Hiking,StormDrains,StreetLights,Sidewalks,Gated
- Virtual Tour URL Branded: https://attractivehomephotography.hd.pics/1553-Big-Horn
- Attribution Contact: 909-227-2191

