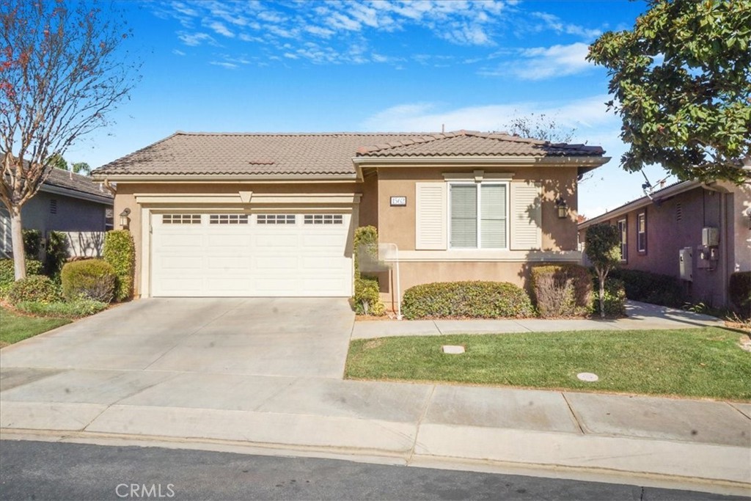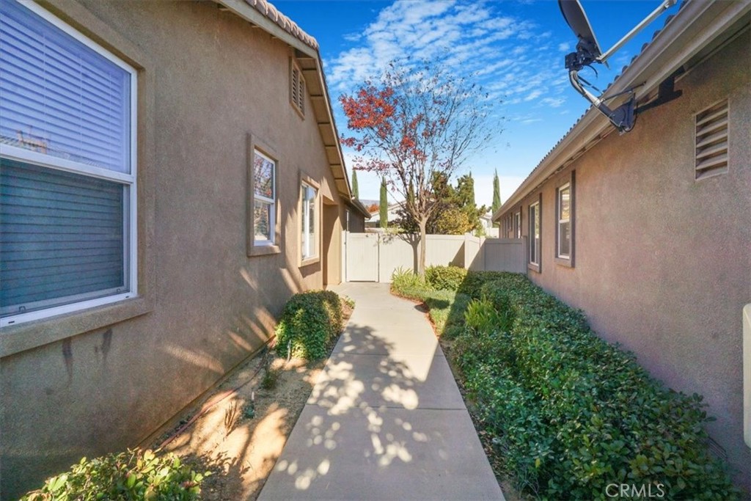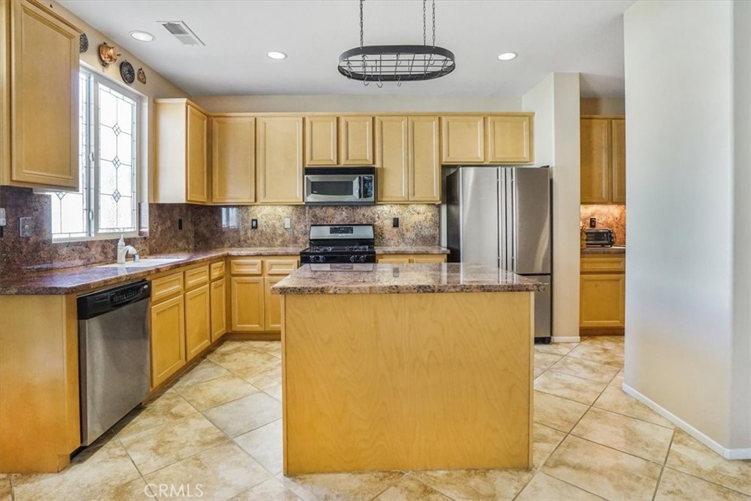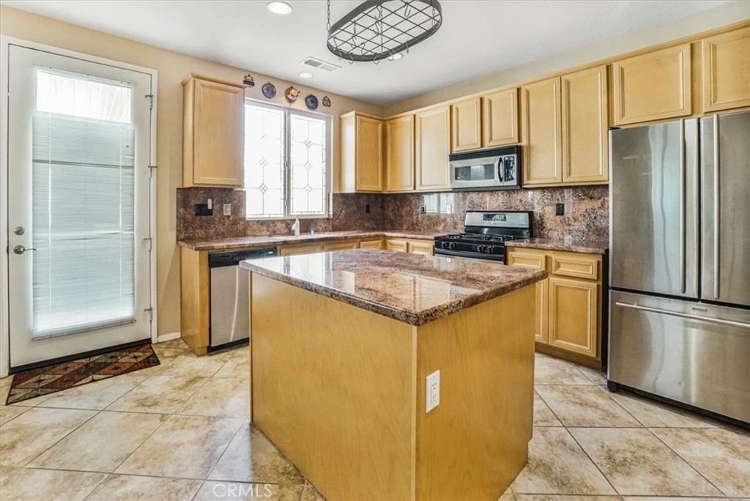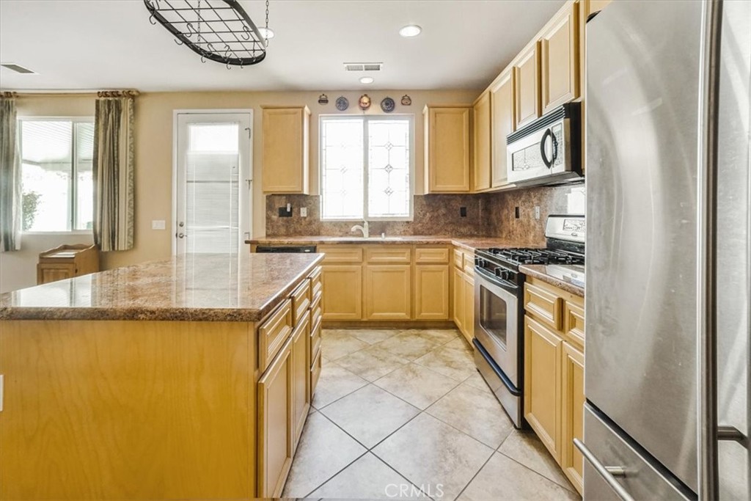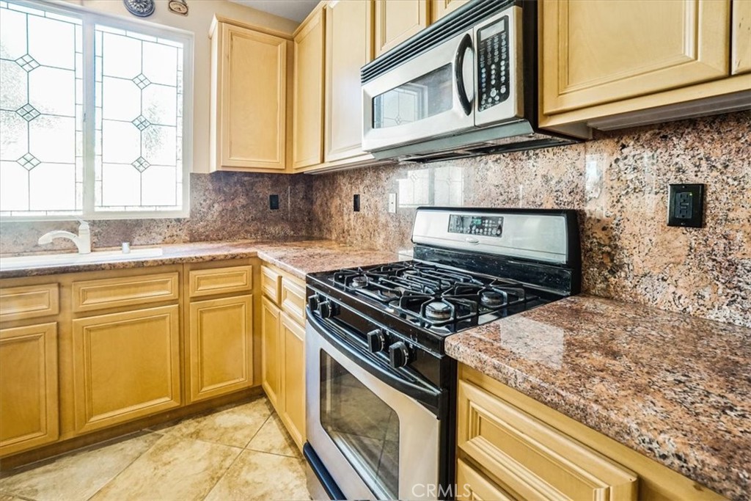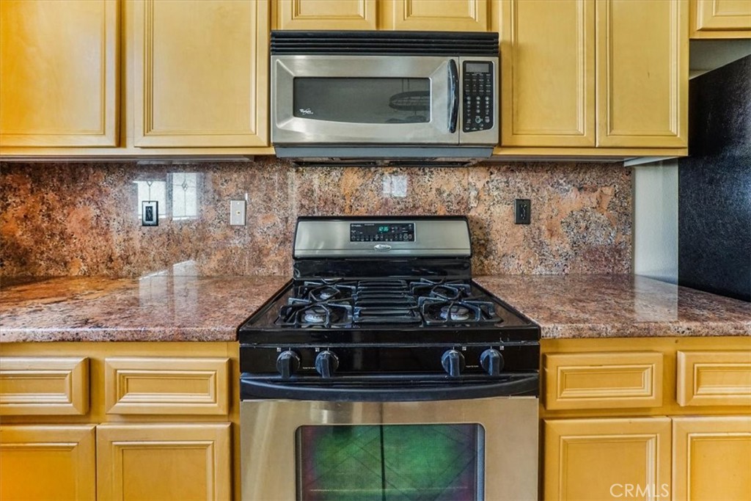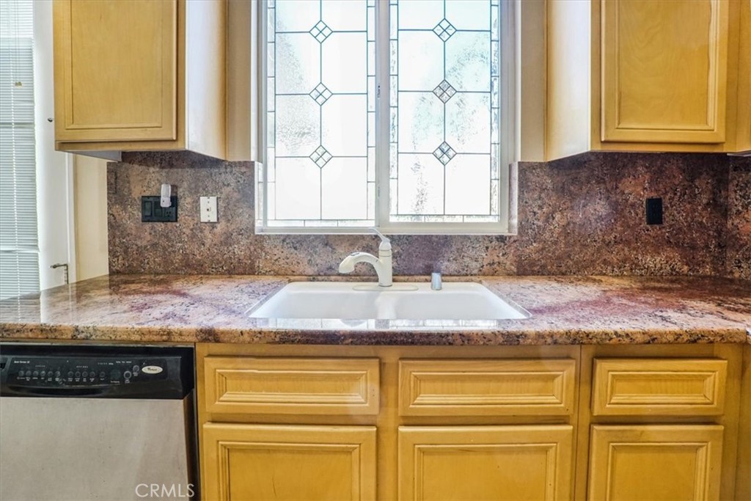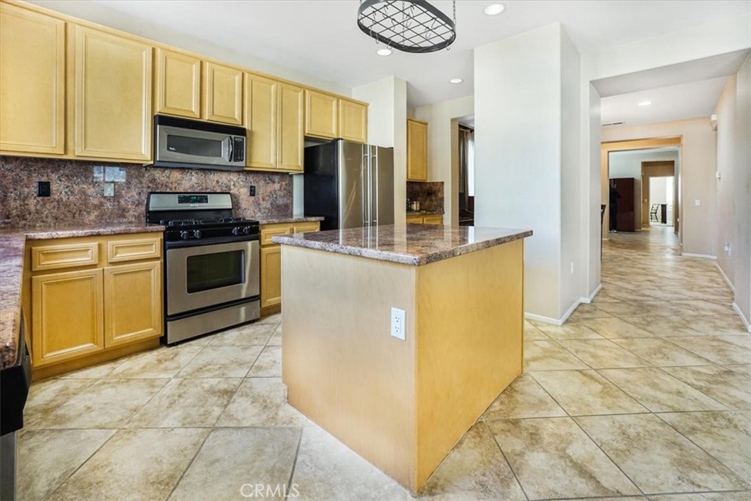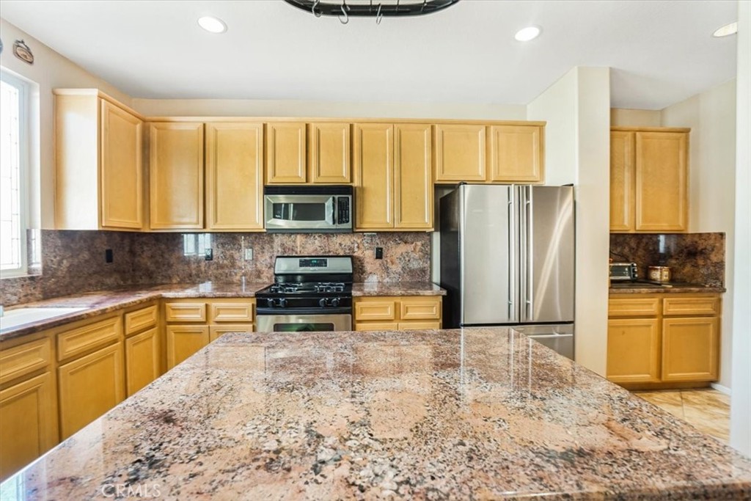1562 Tabor Creek, Beaumont, CA, US, 92223
1562 Tabor Creek, Beaumont, CA, US, 92223Basics
- Date added: Added 3週間 ago
- Category: Residential
- Type: SingleFamilyResidence
- Status: Active
- Bedrooms: 2
- Bathrooms: 2
- Floors: 1, 1
- Area: 1794 sq ft
- Lot size: 6098, 6098 sq ft
- Year built: 2005
- View: None
- Subdivision Name: Four Seasons
- County: Riverside
- MLS ID: IV24231944
Description
-
Description:
Welcome to the Four Seasons 55+ community in Beaumont. This must see single-story 2 bedroom, 2 bath home. Spacious floor plan and close to club house with walking trail across the street. Light & bright kitchen with granite counter tops, faux stain glass window at sink and butler's pantry to dining room with upgraded chandelier. Family room adjacent to kitchen with french door to back yard. Enjoy the peace and serenity of this back yard with lemon and apple trees, lots of concrete and upgraded alumawood patio cover & ceiling fan. Large primary suite with walk-in closet, large shower, separate water closet and 2 sinks. Tile flooring throughout with carpet in the bedrooms. Close to shopping, medical facilities, freeway access, but guard gated for privacy and security. Come and visit this lovely home today.
Show all description
Location
- Directions: I-10 AT HIGHLAND SPRINGS TO POTRERO (RT) TO FOUR SEASONS BLVD & MAIN GATE
- Lot Size Acres: 0.14 acres
Building Details
Amenities & Features
- Pool Features: Community,Association
- Patio & Porch Features: Concrete,Covered
- Spa Features: Association,Community
- Parking Total: 2
- Association Amenities: BilliardRoom,Clubhouse,FitnessCenter,FirePit,GameRoom,MeetingBanquetPartyRoom,MaintenanceFrontYard,OutdoorCookingArea,Barbecue,PicnicArea,Pickleball,Pool,SpaHotTub
- Cooling: CentralAir
- Fireplace Features: None
- Heating: Central
- Interior Features: CeilingFans,DryBar,GraniteCounters,AllBedroomsDown,PrimarySuite,WalkInPantry,WalkInClosets
- Laundry Features: WasherHookup,GasDryerHookup,Inside,LaundryRoom
Nearby Schools
- High School District: Beaumont
Expenses, Fees & Taxes
- Association Fee: $366
Miscellaneous
- Association Fee Frequency: Monthly
- List Office Name: KEYSTONE PROPERTIES
- Listing Terms: CashToNewLoan,Conventional,Submit
- Common Interest: PlannedDevelopment
- Community Features: Biking,Curbs,Foothills,Gutters,StormDrains,StreetLights,Pool
- Exclusions: Refrigerator
- Inclusions: Dining room chandelier, ceiling fans in family room and desk in front room
- Attribution Contact: 951.858.1235

