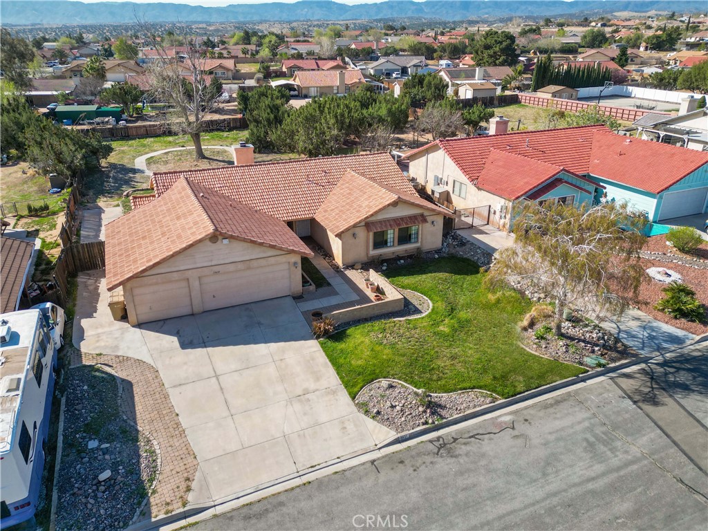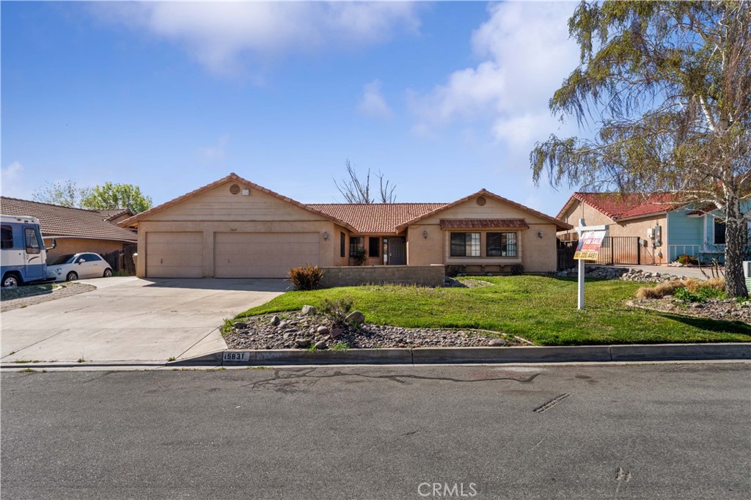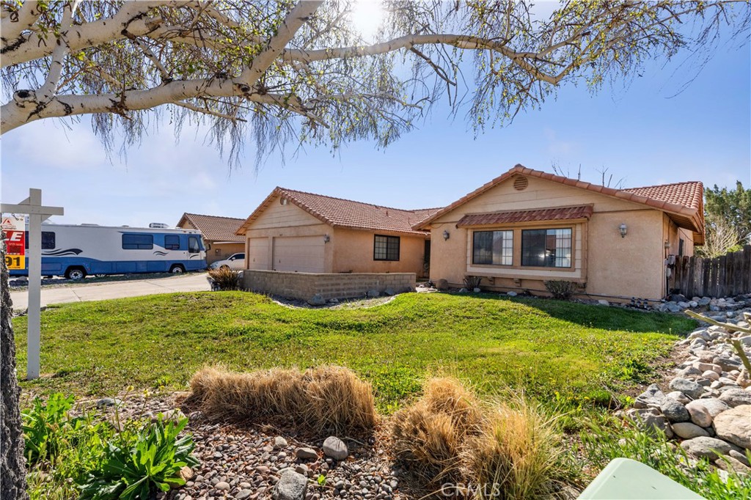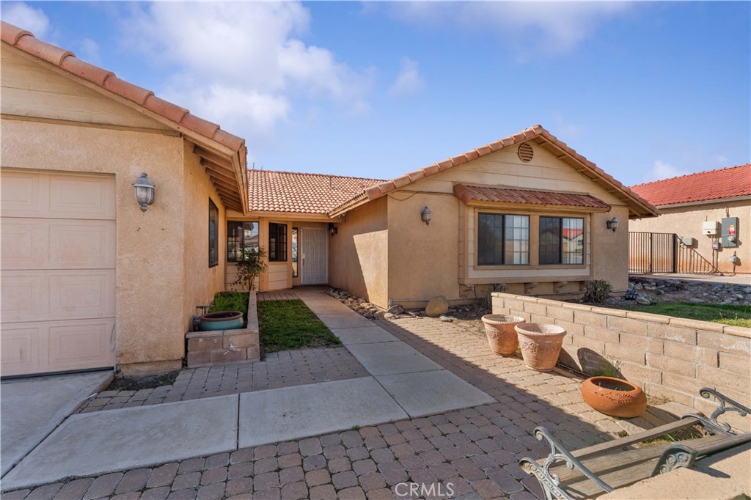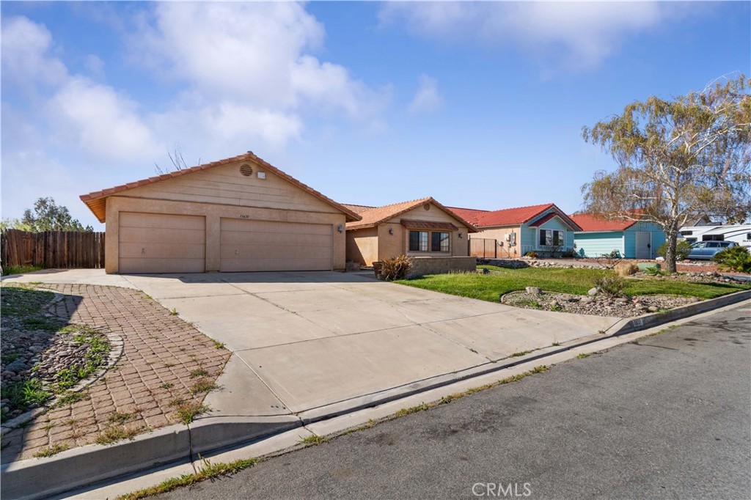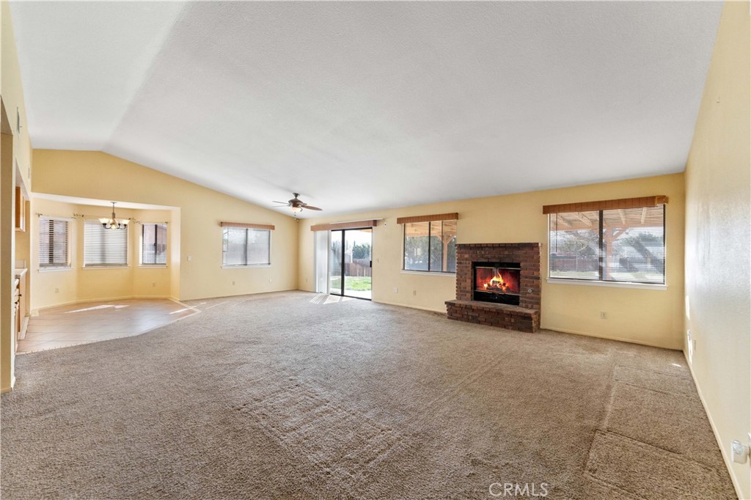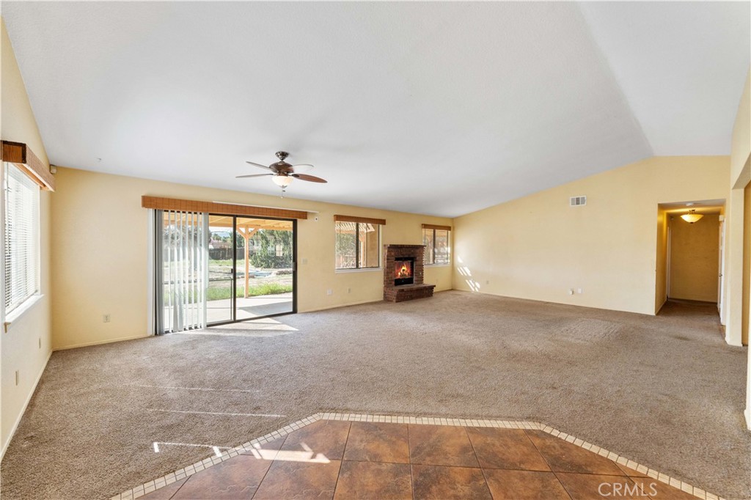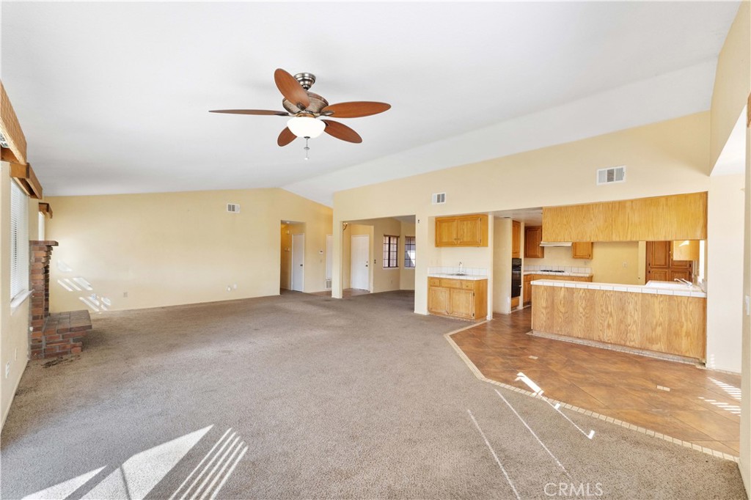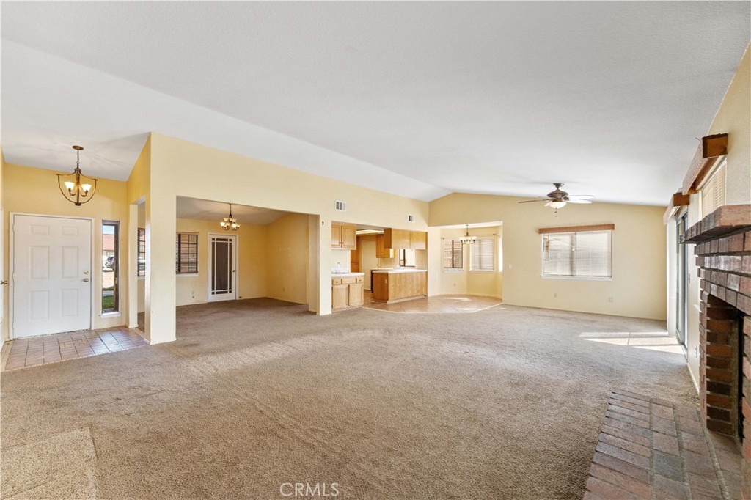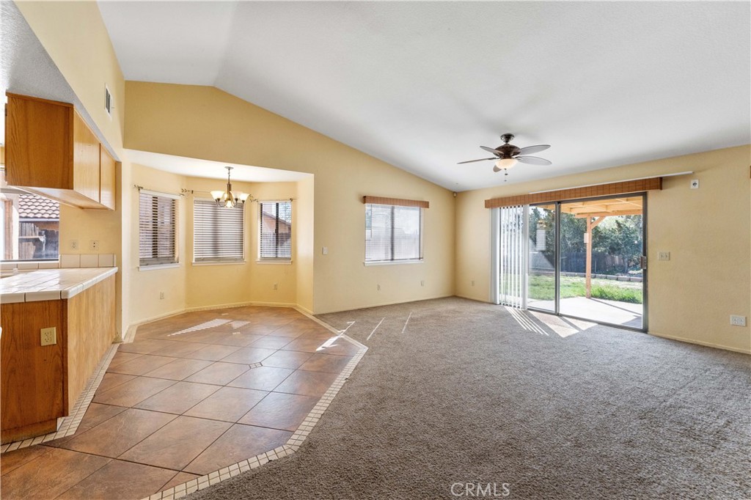15631 Via Cartagena, Hesperia, CA, US, 92345
15631 Via Cartagena, Hesperia, CA, US, 92345Basics
- Date added: Added 1か月 ago
- Category: Residential
- Type: SingleFamilyResidence
- Status: Active
- Bedrooms: 4
- Bathrooms: 3
- Half baths: 1
- Floors: 1, 1
- Area: 2114 sq ft
- Lot size: 18000, 18000 sq ft
- Year built: 1990
- Property Condition: AdditionsAlterations,Fixer,RepairsCosmetic
- View: CityLights,Desert,ParkGreenbelt,Hills,Mountains,Neighborhood,Rocks,TreesWoods
- County: San Bernardino
- MLS ID: CV24213653
Description
-
Description:
HOME READY FOR A NEW OWNER! HUGE LOT! R.V. PARKING, 3 CAR GARAGE, DESIRABLE NEIGHBORHOOD! TONS OF POTENTIAL! Single level home Featuring 2,114 sq. ft of living space, an Open floor plan, HUGE Living room showcasing a Large inviting fireplace, Cathedral Ceilings, and sliding glass doors. The Formal dining room could be converted into an Office or additional 5th bedroom, and an existing wet bar adding storage. The kitchen displays Wooden cabinetry, tile flooring, tile counter tops and AMPLE storage. The Home includes 4 LARGE Bedrooms, each with significant closet space. The Primary bedroom offers sliding glass doors to the backyard, cathedral ceilings, and walk-in closet. The Ensuite bathroom is equipped with a dual-sink vanity and a bath/shower combo. A second full bathroom with a dual-sink vanity and a shower/tub combo serves the other bedrooms. There is a half bathroom also in the hallway. The HUGE LOT 18,000 sq.ft. offering Desert landscaping, mature trees, and a patio cover for shade. There is ample space for a shed, an ADU, a workshop, or to create the outdoor space of your dreams! Additional features include R.V. PARKING and a 3-car garage. With SO MUCH Potential, and some TLC, this home is a blank canvas, ready for new owners to personalize and make it their own.
Show all description
Location
- Directions: 15 fwy to Summit Valley Rd.
- Lot Size Acres: 0.4132 acres
Building Details
- Structure Type: House
- Water Source: Public
- Lot Features: BackYard,DesertBack,DesertFront,FrontYard,SprinklersInFront,Lawn,Rocks,Yard
- Sewer: PublicSewer
- Common Walls: NoCommonWalls
- Construction Materials: Stucco
- Fencing: NeedsRepair,Wood
- Foundation Details: Slab
- Garage Spaces: 3
- Levels: One
- Other Structures: Storage
- Floor covering: Carpet, Tile
Amenities & Features
- Pool Features: None
- Parking Features: ConvertedGarage,DoorMulti,Driveway,GarageFacesFront,Garage,Paved,RvPotential,RvGated,RvAccessParking,OnStreet
- Security Features: CarbonMonoxideDetectors,SmokeDetectors
- Patio & Porch Features: RearPorch,Concrete,Covered,FrontPorch,Open,Patio
- Spa Features: None
- Parking Total: 3
- Roof: Tile
- Utilities: CableAvailable,ElectricityConnected,NaturalGasConnected,SewerConnected,WaterConnected
- Window Features: Blinds,Screens
- Cooling: CentralAir
- Door Features: SlidingDoors
- Electric: ElectricityOnProperty
- Exterior Features: Lighting
- Fireplace Features: Gas,GasStarter,LivingRoom,WoodBurning
- Heating: Central,Fireplaces
- Interior Features: WetBar,BreakfastBar,BuiltInFeatures,BreakfastArea,CeilingFans,CrownMolding,CathedralCeilings,SeparateFormalDiningRoom,HighCeilings,OpenFloorplan,Storage,TileCounters,Unfurnished,Bar,AllBedroomsDown,BedroomOnMainLevel,MainLevelPrimary,WalkInClosets
- Laundry Features: WasherHookup,ElectricDryerHookup,GasDryerHookup,Inside,InGarage
- Appliances: BuiltInRange,Dishwasher,GasCooktop,Disposal,GasOven,GasRange,RangeHood,SelfCleaningOven,VentedExhaustFan,WaterHeater
Nearby Schools
- High School District: Hesperia Unified
Expenses, Fees & Taxes
- Association Fee: 0
Miscellaneous
- List Office Name: THE ASSOCIATES REALTY GROUP
- Listing Terms: Cash,Conventional,CalVetLoan,Fha203b,Fha203k,FHA,FannieMae,Submit,VaLoan
- Common Interest: None
- Community Features: Gutters

