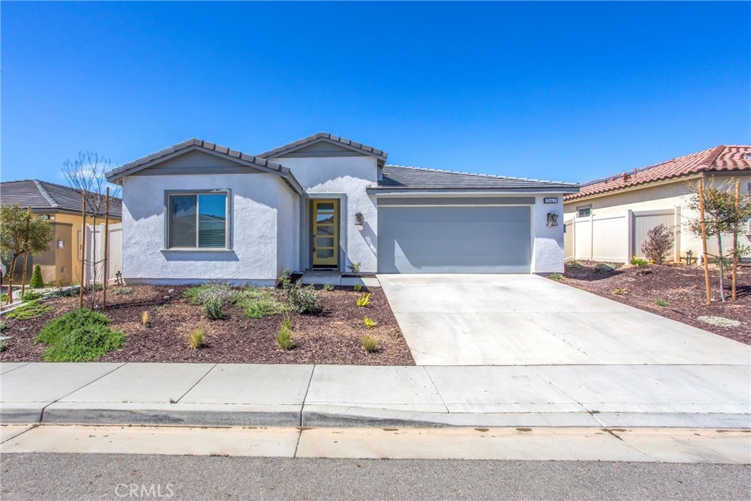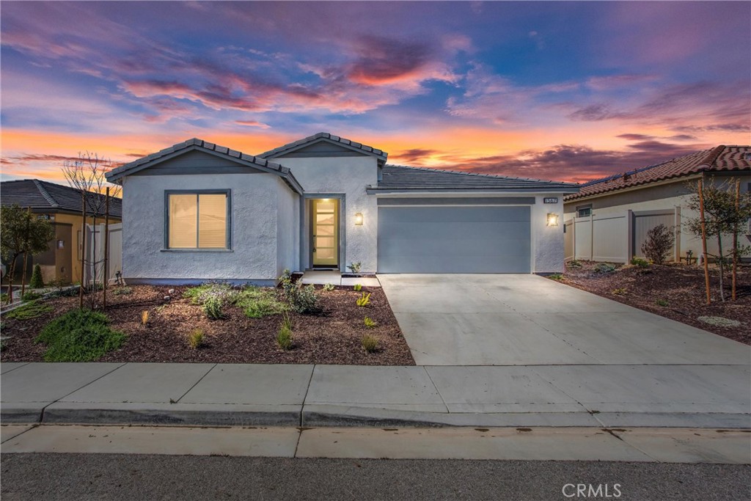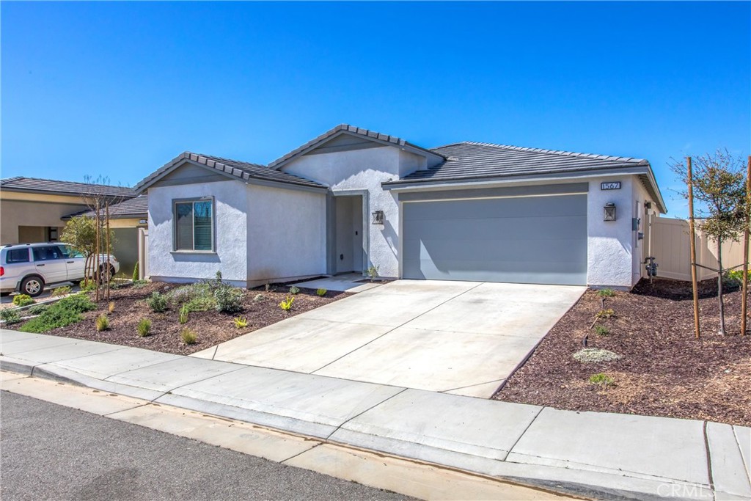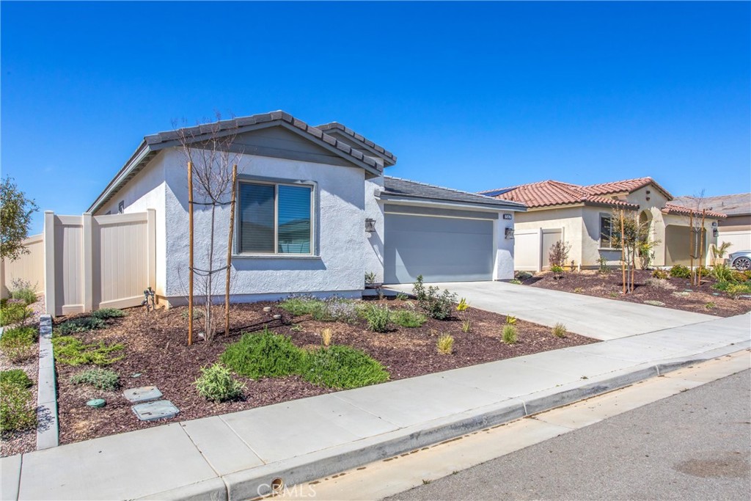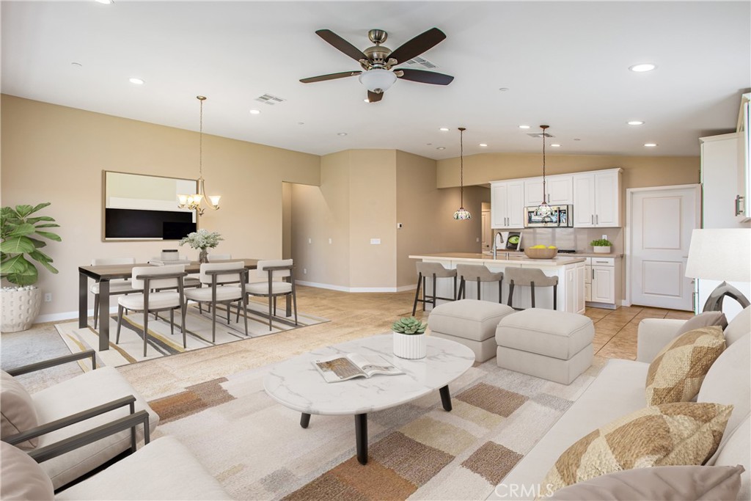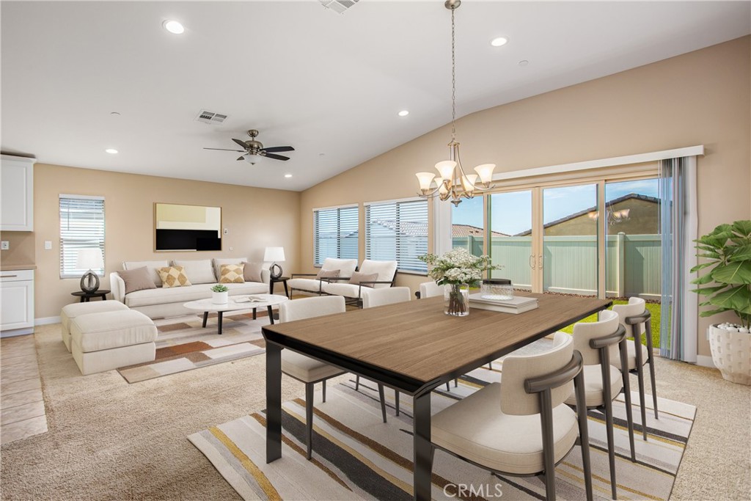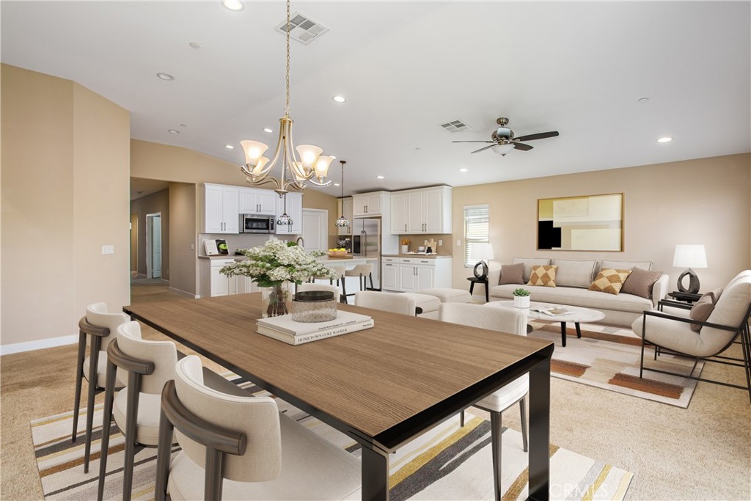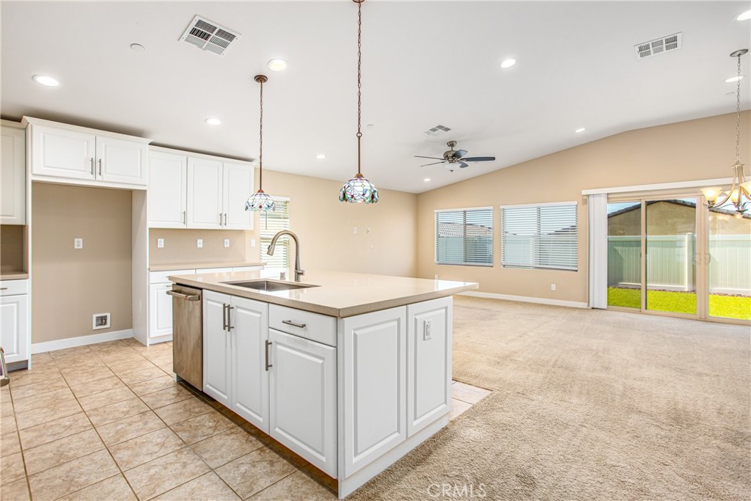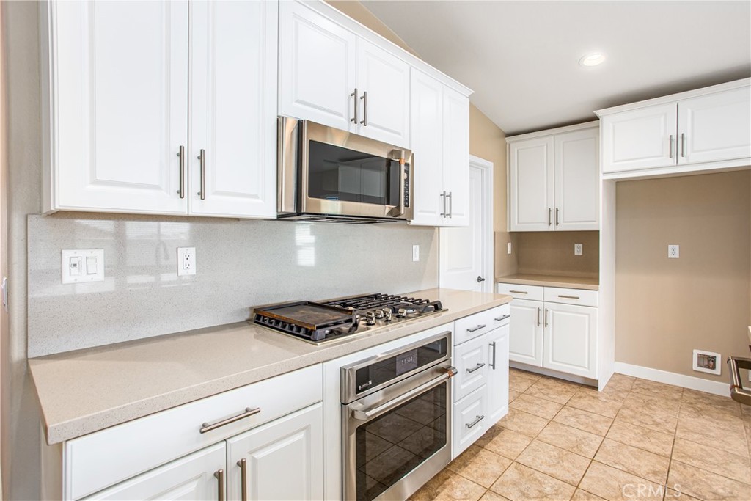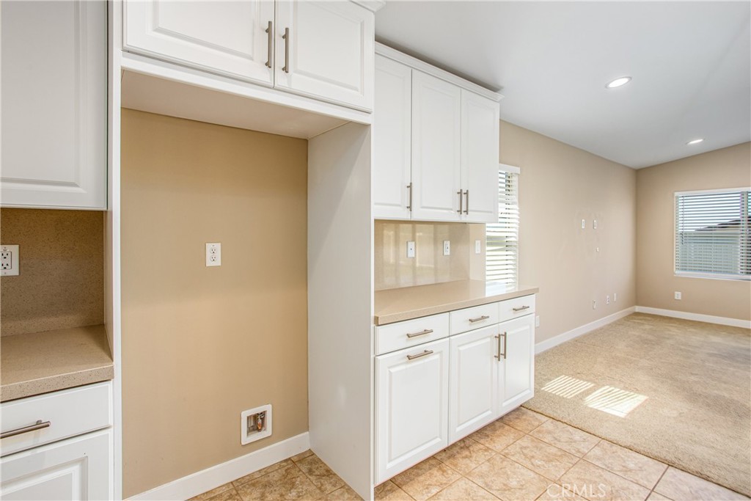1567 Park Haven Drive, Beaumont, CA, US, 92223
1567 Park Haven Drive, Beaumont, CA, US, 92223Basics
- Date added: Added 1か月 ago
- Category: Residential
- Type: SingleFamilyResidence
- Status: Active
- Bedrooms: 3
- Bathrooms: 3
- Floors: 1, 1
- Area: 1989 sq ft
- Lot size: 5872, 5872 sq ft
- Year built: 2023
- Property Condition: Turnkey
- View: Mountains,Neighborhood
- Subdivision Name: ALTIS
- County: Riverside
- MLS ID: SW25058715
Description
-
Description:
Beautiful, turnkey home located in the desirable Altis 55+ gated community with resort style living! This lovely single story 3 bedroom, 2.5 bath upgraded home with open floor plan is your dream come true! Built in 2023, the home features a deluxe, bright kitchen with white thermofoil cabinets, huge extended island with wrapped matching cabinetry, large single basin stainless steel sink, GE Cafe appliances, beige quartz countertops and full backsplash, pendant lighting, and a large walk-in pantry.
The primary bedroom provides a spacious retreat and features a sliding door to the back yard, large walk-in tile shower with seat and custom pebble floor, dual-sink vanity with framed mirror, and a spacious, walk-in closet with mirrored door. The home includes a second-bedroom suite with private full bathroom - perfect for guests or family members! The third bedroom has double doors and a walk-in closet and can function as an office or bedroom.
Other features include a 2-car garage with extra storage space, powder room for guests, upgraded additional recessed lighting in the great room, 10-foot sliding door in great room, ceiling fans with remotes in great room and all bedrooms, custom neutral paint throughout home, and dining room chandelier. The home offers smart features such as keyless entry, Ring doorbell and wi-fi connectivity. With energy efficient features such as tankless water heater and PAID SOLAR. Low maintenance landscaped back yard with high quality artificial turf (Big Bully Turf) that looks like real grass and stays cool.
The fabulous community center features a 16,000 sq. ft. club house with fitness center and studio, massage room, card room with private lockers and bar, event rooms, and beautiful mountain views. Outside you will find a beach-entry swimming pool, heated lap pool, spa, firepits, grilling areas and pickle ball courts.
This home has everything you need for an active adult lifestyle. Come and see this home today!
Show all description
Location
- Directions: GPS
- Lot Size Acres: 0.1348 acres
Building Details
- Structure Type: House
- Water Source: Public
- Architectural Style: Ranch
- Lot Features: ZeroToOneUnitAcre,BackYard,CloseToClubhouse,DesertBack,DesertFront,Landscaped,Paved,RectangularLot
- Sewer: PublicSewer
- Common Walls: NoCommonWalls
- Construction Materials: BlownInInsulation,Drywall,Stucco
- Fencing: Vinyl
- Foundation Details: Slab
- Garage Spaces: 2
- Levels: One
- Builder Name: Tri-Pointe
- Floor covering: Carpet, Tile, Vinyl
Amenities & Features
- Pool Features: Community,Association
- Parking Features: Driveway,GarageFacesFront,Garage,GarageDoorOpener
- Security Features: CarbonMonoxideDetectors,FireSprinklerSystem,GatedWithGuard,GatedCommunity,KeyCardEntry,SmokeDetectors
- Spa Features: Community
- Accessibility Features: NoStairs
- Parking Total: 2
- Roof: Concrete
- Association Amenities: BilliardRoom,Clubhouse,DogPark,FitnessCenter,FirePit,GameRoom,OutdoorCookingArea,Barbecue,PicnicArea,Playground,Pickleball,Pool,PetsAllowed,RecreationRoom,Guard,SpaHotTub,Security,Trails
- Utilities: CableAvailable,ElectricityConnected,NaturalGasConnected,PhoneAvailable,SewerConnected,UndergroundUtilities,WaterConnected
- Window Features: Blinds,DoublePaneWindows,EnergyStarQualifiedWindows,Screens
- Cooling: CentralAir,EnergyStarQualifiedEquipment,HeatPump
- Door Features: SlidingDoors
- Fireplace Features: None
- Heating: ForcedAir,HeatPump,NaturalGas
- Interior Features: BreakfastBar,CeilingFans,SeparateFormalDiningRoom,OpenFloorplan,Pantry,QuartzCounters,RecessedLighting,WiredForData,AllBedroomsDown,BedroomOnMainLevel,MainLevelPrimary,WalkInPantry,WalkInClosets
- Laundry Features: WasherHookup,GasDryerHookup,Inside,LaundryRoom
- Appliances: ConvectionOven,Dishwasher,EnergyStarQualifiedAppliances,ElectricOven,GasCooktop,Disposal,Microwave,SelfCleaningOven,TanklessWaterHeater,VentedExhaustFan,WaterToRefrigerator
Nearby Schools
- Middle Or Junior School: San Gorgonio
- High School: Beaumont
- High School District: Beaumont
Expenses, Fees & Taxes
- Association Fee: $325
Miscellaneous
- Association Fee Frequency: Monthly
- List Office Name: Realty ONE Group Southwest
- Listing Terms: Cash,CashToNewLoan,Conventional,FHA,Submit,VaLoan
- Common Interest: None
- Community Features: Curbs,DogPark,Hiking,Park,StreetLights,Sidewalks,Gated,Pool
- Direction Faces: East
- Inclusions: Pendant lights, ceiling fans, dining room chandelier
- Virtual Tour URL Branded: https://attractivehomephotography.hd.pics/1567-Park-Haven-Dr
- Attribution Contact: 951-907-8521

