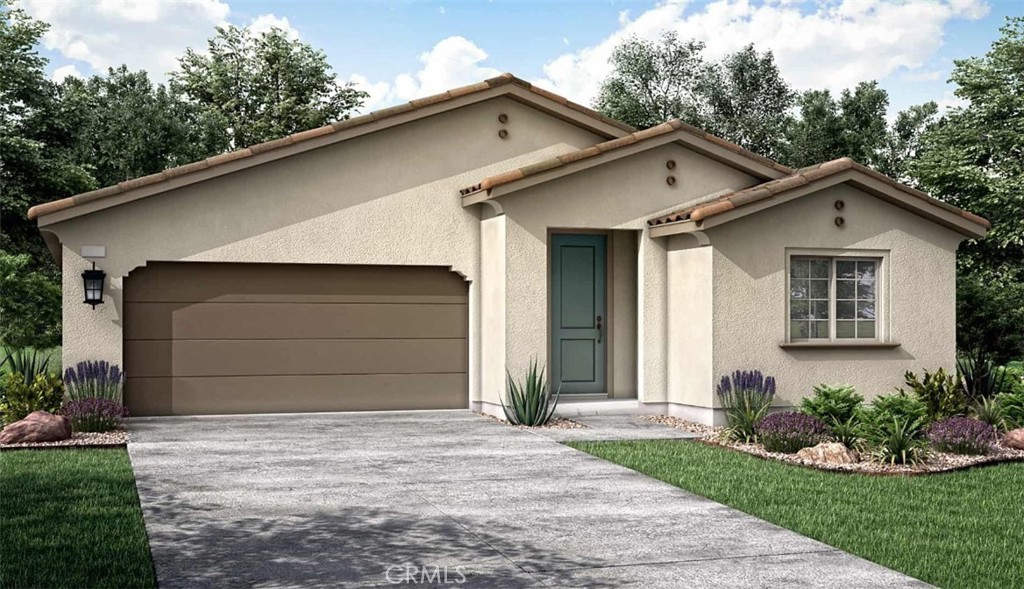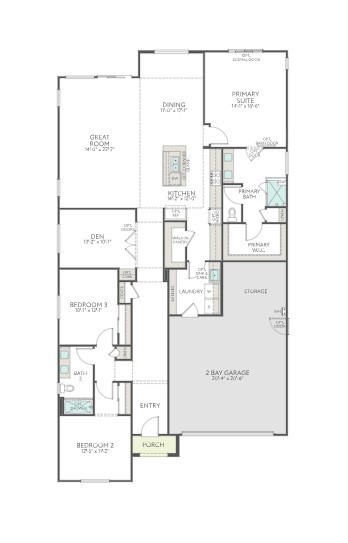1570 HARMONIE Lane, Beaumont, CA, US, 92223
1570 HARMONIE Lane, Beaumont, CA, US, 92223
$525,000
Request info
Basics
- Date added: Added 3週間 ago
- Category: Residential
- Type: SingleFamilyResidence
- Status: Active
- Bedrooms: 3
- Bathrooms: 2
- Floors: 1, 1
- Area: 2186 sq ft
- Lot size: 6384, 6384 sq ft
- Year built: 2025
- View: None
- Subdivision Name: Lina at Altis
- County: Riverside
- MLS ID: IV25051435
Description
-
Description:
The largest floorplan at Lina offers plenty to be impressed about. From the bounty of options available to choose from, to the standard Den, standard Bedrooms 2 and 3 plus easily-accessible private bath, Plan 3 offers what you need to experience life at home at the next level.
Show all description
Location
- Directions: From 10 East exit N Highland spring Ave turn right. Left on Discovery way right on Penwood Ln, right on Park Haven Dr right on Park Village Dr.
- Lot Size Acres: 0.1466 acres
Building Details
- Structure Type: House
- Water Source: Public
- Lot Features: DripIrrigationBubblers,SprinklersInFront
- Sewer: PublicSewer
- Common Walls: NoCommonWalls
- Garage Spaces: 2
- Levels: One
Amenities & Features
- Pool Features: Lap,Private,Association
- Security Features: GatedCommunity
- Spa Features: Association
- Parking Total: 2
- Association Amenities: BilliardRoom,Clubhouse,Pickleball,Pool,SpaHotTub
- Cooling: CentralAir
- Fireplace Features: None
- Interior Features: AllBedroomsDown,MainLevelPrimary
- Laundry Features: LaundryRoom
Nearby Schools
- High School District: Beaumont
Expenses, Fees & Taxes
- Association Fee: $325
Miscellaneous
- Association Fee Frequency: Monthly
- List Office Name: TRI POINTE HOMES HOLDINGS, INC.
- Listing Terms: Submit
- Common Interest: PlannedDevelopment
- Community Features: Hiking,Suburban,Gated
- Attribution Contact: 951-330-3542
Ask an Agent About This Home
Powered by Estatik


