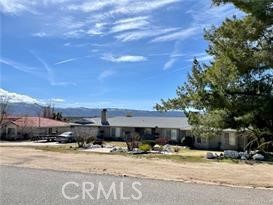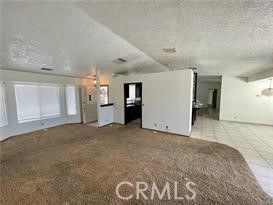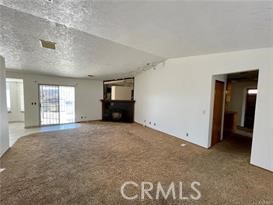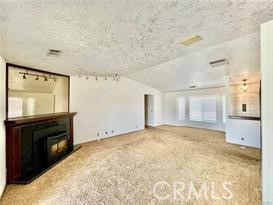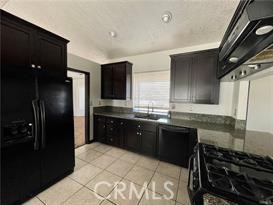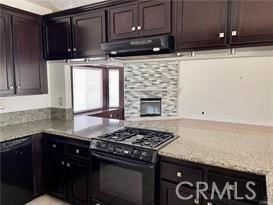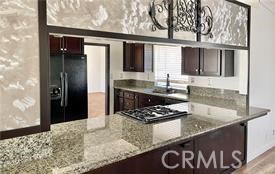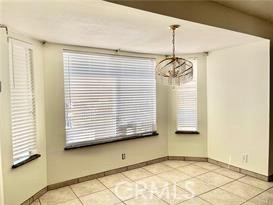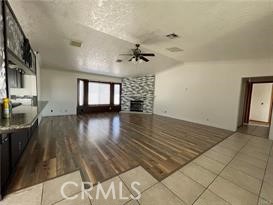15799 Cromdale Street, Hesperia, CA, US, 92345
15799 Cromdale Street, Hesperia, CA, US, 92345Basics
- Date added: Added 3 days ago
- Category: Residential
- Type: SingleFamilyResidence
- Status: Active
- Bedrooms: 4
- Bathrooms: 3
- Floors: 1, 1
- Area: 2527 sq ft
- Lot size: 18020, 18020 sq ft
- Year built: 1988
- View: Mountains,Neighborhood
- County: San Bernardino
- MLS ID: EV24088781
Description
-
Description:
Price Adjustment for this spacious 4-bed, 3-bath house. Your Hesperia oasis, waiting to be explored. Spread out in over 2,500 square feet - that's plenty of room for you, your crew, and all your hobbies (think: home gym, art studio, or maybe a sweet game room?) The 0.41-acre lot gives you breathing room, so you can kick back and enjoy those epic Hesperia sunsets without feeling cramped.
This place isn't just big, it's lived-in. Built in 1988, it's got that established charm that makes a house a home. Plus, with the last sale way back in '88, you know it's been loved and cared for. Who knows, maybe it's your turn to write the next chapter in this house's story?
Here's the skinny:
4 bedrooms, 3 bathrooms (hello, ensuite for everyone!)
Over 2,500 square feet - enough space to spread out
0.41-acre lot - your own little desert haven
Built in 1988 - a classic with character
Ready to ditch the cramped apartment and embrace Hesperia living? This could be your spot.
Show all description
Location
- Directions: Ranchero Rd East to 7th AVe South to Cromdale East. PIQ oln the right
- Lot Size Acres: 0.4137 acres
Building Details
- Structure Type: House
- Water Source: Public
- Architectural Style: Contemporary
- Lot Features: ZeroToOneUnitAcre,CulDeSac,SlopedDown,FrontYard,SprinklersInRear,SprinklersInFront,Lawn,Landscaped,SprinklerSystem,Yard
- Sewer: SepticTank
- Common Walls: NoCommonWalls
- Construction Materials: Drywall
- Fencing: ChainLink,Wood
- Foundation Details: Slab
- Garage Spaces: 2
- Levels: One
- Floor covering: Carpet, Tile, Wood
Amenities & Features
- Pool Features: None
- Patio & Porch Features: Concrete,Covered,Open,Patio,Terrace
- Spa Features: None
- Parking Total: 2
- Roof: Composition
- Utilities: ElectricityConnected,NaturalGasConnected,WaterConnected
- Window Features: DoublePaneWindows
- Cooling: CentralAir,EvaporativeCooling
- Exterior Features: Barbecue
- Fireplace Features: FamilyRoom,LivingRoom,PrimaryBedroom
- Heating: Central
- Interior Features: CeilingFans,CrownMolding,SeparateFormalDiningRoom,GraniteCounters,InLawFloorplan,OpenFloorplan,Pantry,AllBedroomsDown,BedroomOnMainLevel,MainLevelPrimary,PrimarySuite
- Laundry Features: ElectricDryerHookup,GasDryerHookup,Inside,LaundryRoom
- Appliances: Dishwasher,GasOven,GasRange,GasWaterHeater,Refrigerator
Nearby Schools
- High School District: Hesperia Unified
Expenses, Fees & Taxes
- Association Fee: 0
Miscellaneous
- List Office Name: KELLER WILLIAMS VICTOR VALLEY
- Listing Terms: Cash,CashToNewLoan,Conventional,CalVetLoan,Exchange1031,FHA,VaLoan,VaNoNoLoan
- Common Interest: None
- Community Features: Biking,Suburban
- Attribution Contact: 760 780-3977

