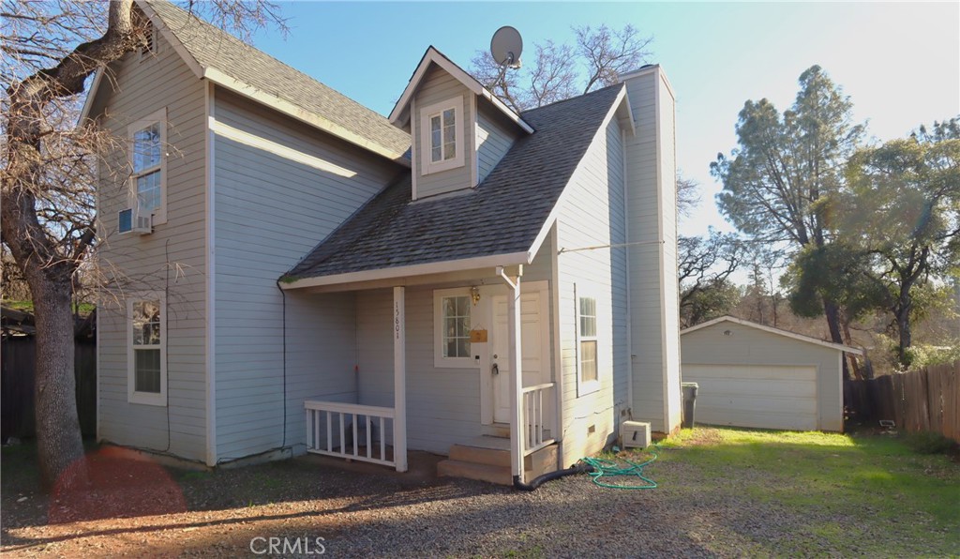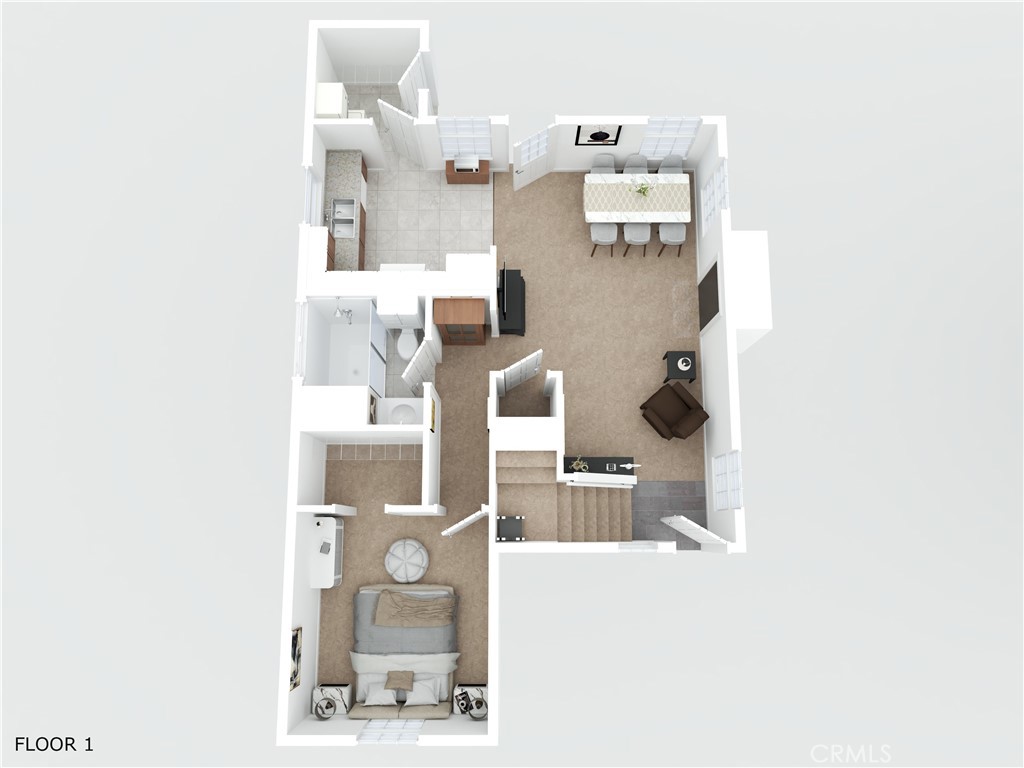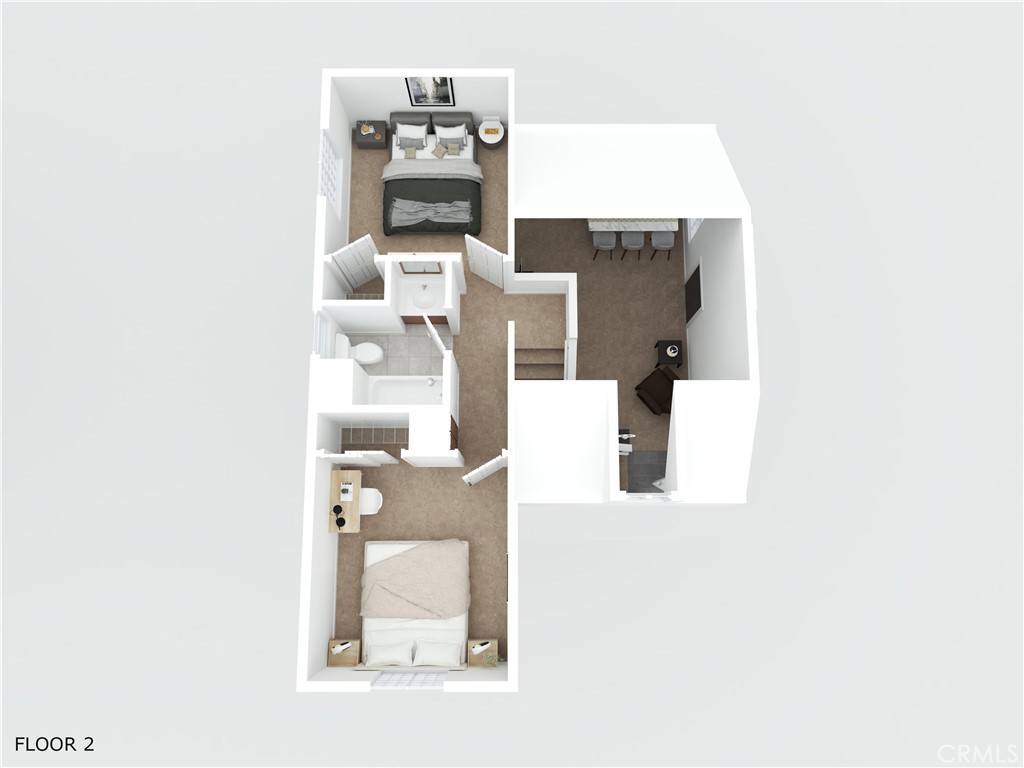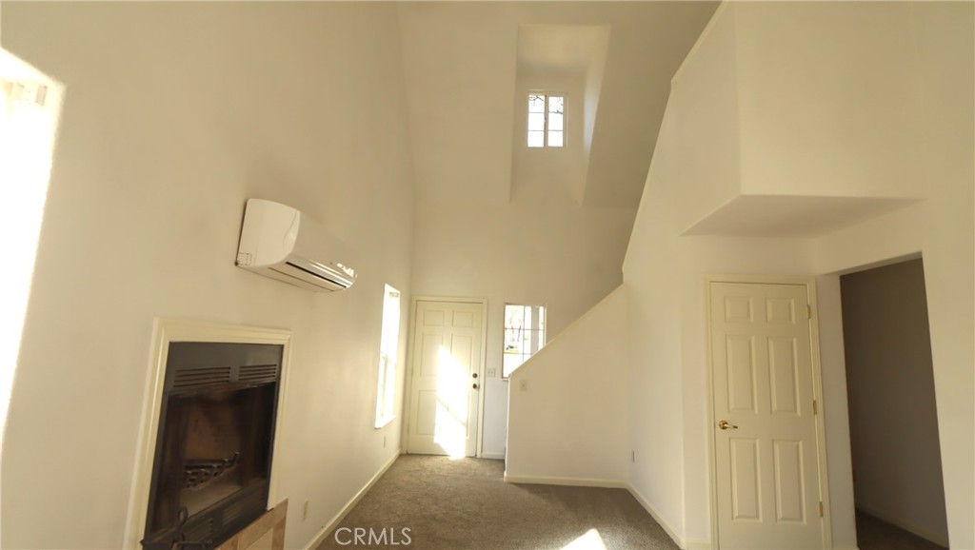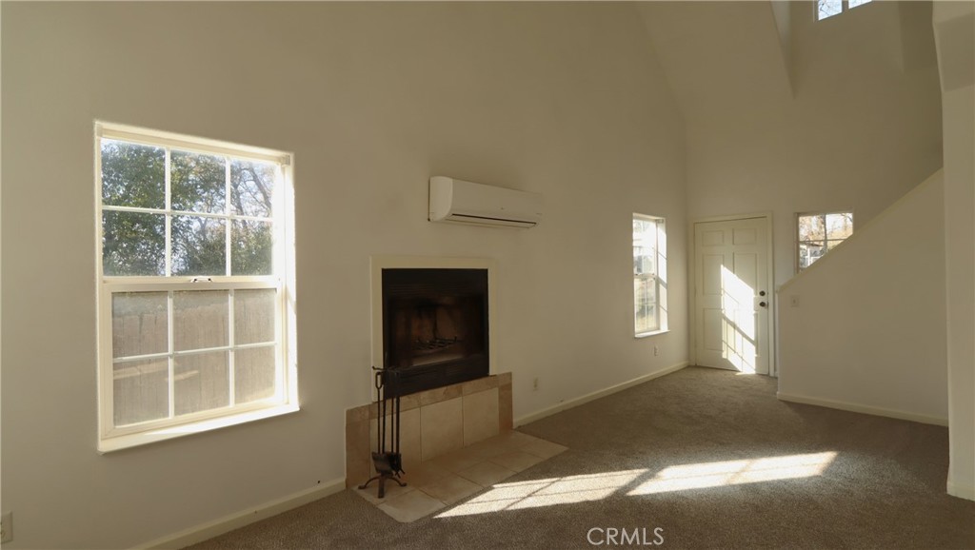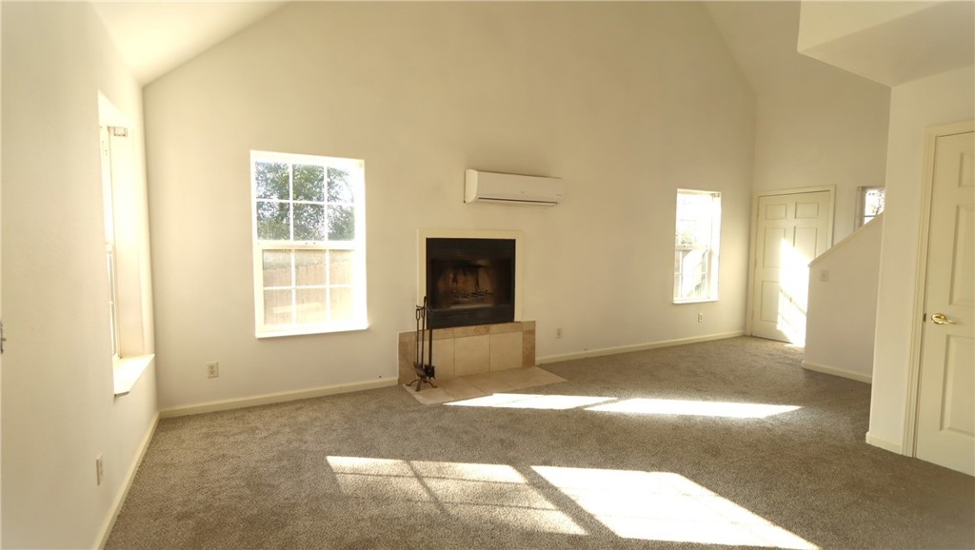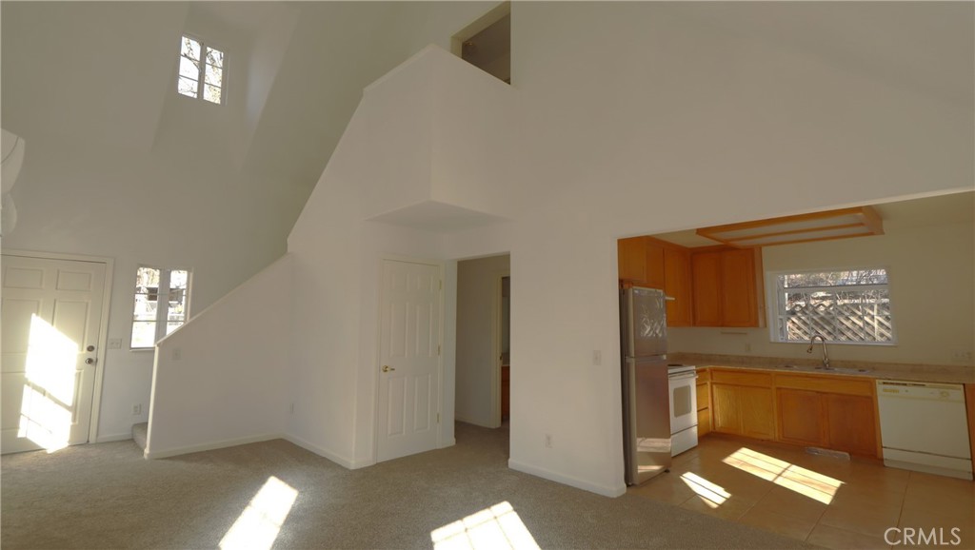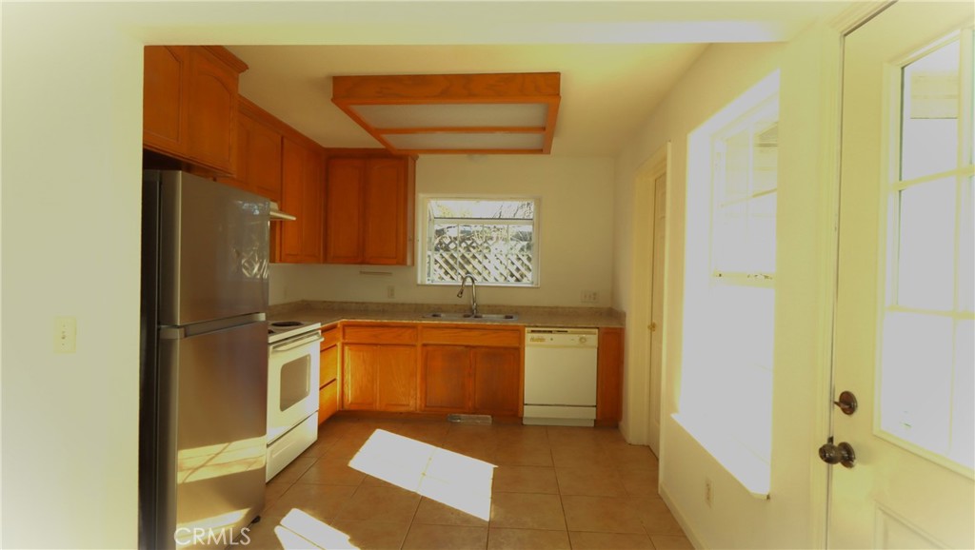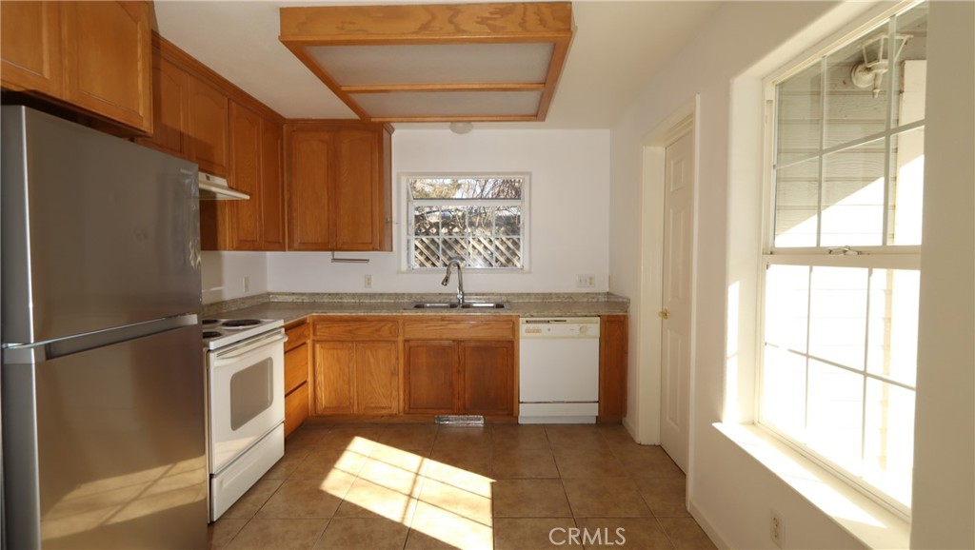15801 29th Ave, Clearlake, CA, US, 95422
15801 29th Ave, Clearlake, CA, US, 95422Basics
- Date added: Added 3 days ago
- Category: Residential
- Type: SingleFamilyResidence
- Status: Active
- Bedrooms: 3
- Bathrooms: 2
- Floors: 2, 2
- Area: 1124 sq ft
- Lot size: 4792, 4792 sq ft
- Year built: 2006
- View: Neighborhood
- Zoning: RES
- County: Lake
- MLS ID: LC25020788
Description
-
Description:
Welcome Home to this turn-key cutie. Ready for new owners with new carpet and fresh paint throughout. 3 BD/ 2BA home boast an open floor plan with cathedral ceilings in the main living area, making the space feel grand. Abundance of natural light makes the living space even more delightful. Wood burning fireplace in the main living area creates the perfect ambiance on cool evenings. Maintain climate comfort with energy efficient mini split. Downstairs features laundry/ mudroom, kitchen which opens to dining and living room, with the convivence of 1 bedroom and 1 bathroom. While moseying your way upstairs, enjoy the view from the open staircase that overlooks into the living room. Located upstairs, one will find 2 bedrooms and 1 bathroom. Located just out the back door is a small porch that overlooks that backyard and just a few steps from the detached 2 car garage. Conveniently located less than 5 minutes to Walmart, Starbucks, hospitals, doctor's offices, and community college. Clearlake is located approximately 2.5 hrs to San Francisco, 2 hrs to Sacramento, and about an 1.5hr from Santa Rosa.
Show all description
Location
- Directions: From Garner Ave, turn onto 29th Ave, house is on the left.
- Lot Size Acres: 0.11 acres
Building Details
Amenities & Features
- Pool Features: None
- Parking Features: Driveway,GarageFacesFront,Garage,Gravel
- Patio & Porch Features: Covered,Porch
- Spa Features: None
- Accessibility Features: None
- Parking Total: 5.5
- Roof: Composition
- Window Features: DoublePaneWindows
- Cooling: Ductless,Dual
- Fireplace Features: LivingRoom,WoodBurning
- Heating: Ductless
- Interior Features: CathedralCeilings,LaminateCounters,LivingRoomDeckAttached,OpenFloorplan,BedroomOnMainLevel,UtilityRoom
- Laundry Features: WasherHookup,GasDryerHookup,Inside
- Appliances: Dishwasher,ElectricRange,Refrigerator,RangeHood,WaterHeater
Nearby Schools
- High School District: Konocti Unified
Expenses, Fees & Taxes
- Association Fee: 0
Miscellaneous
- List Office Name: Timothy Toye and Associates
- Listing Terms: Cash,Conventional,Exchange1031,FHA
- Common Interest: None
- Community Features: Biking,DogPark,Hiking,Lake,Mountainous,Suburban,WaterSports
- Virtual Tour URL Branded: https://www.wellcomemat.com/video/58fn34e3eeba1lvpj/CLEL/CA/95422/29th-Ave/LC25020788/
- Attribution Contact: 707-349-4286


