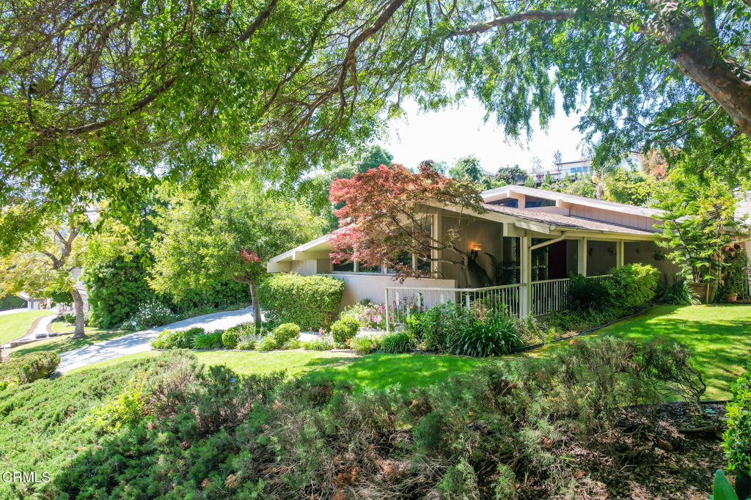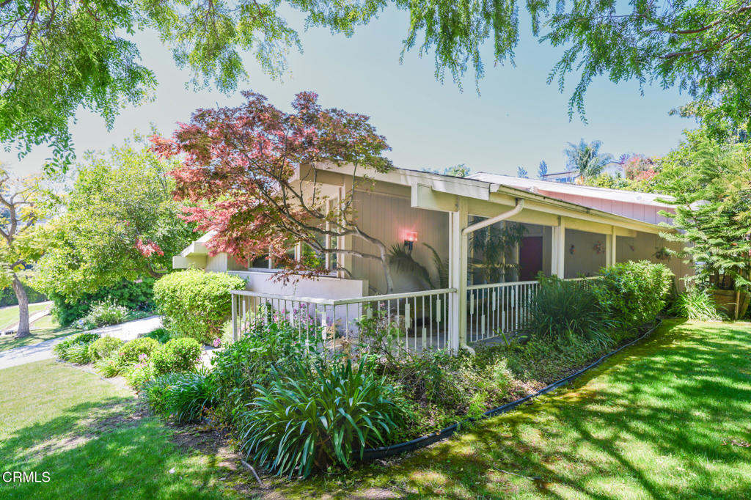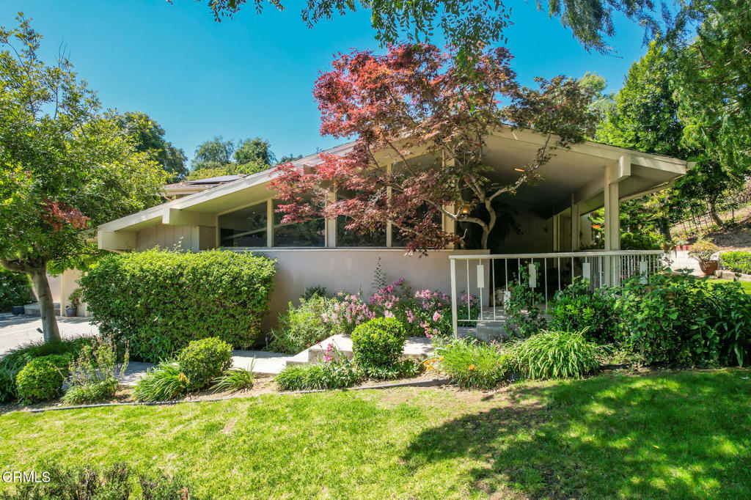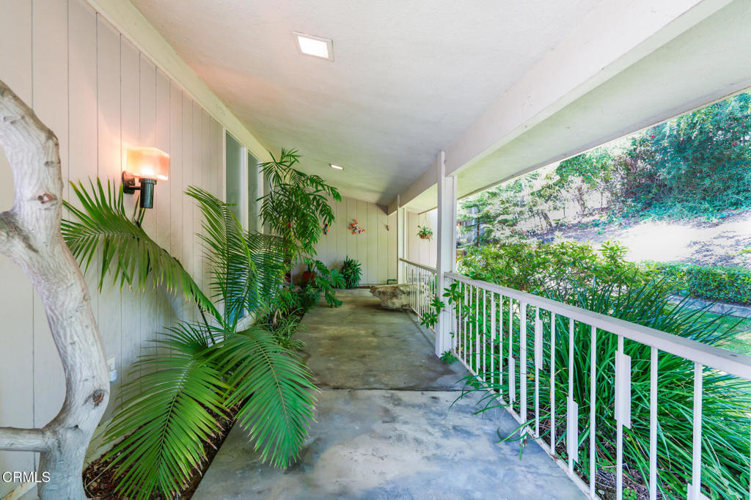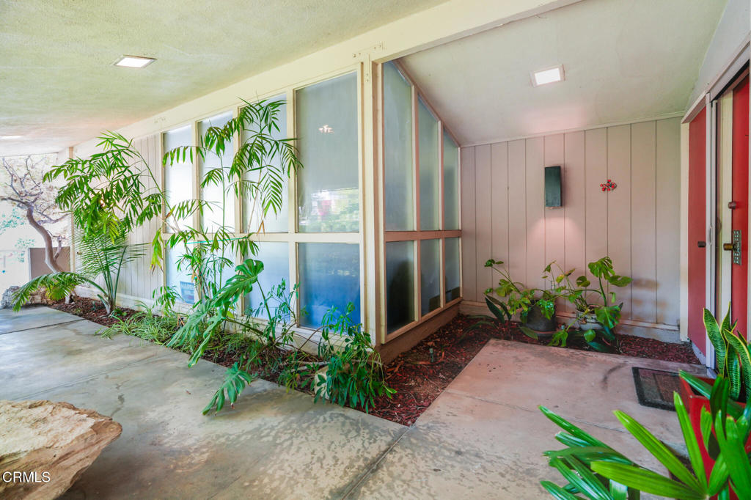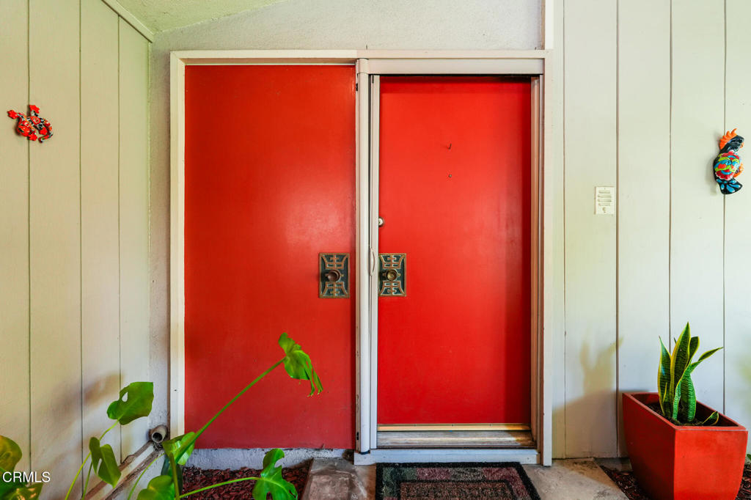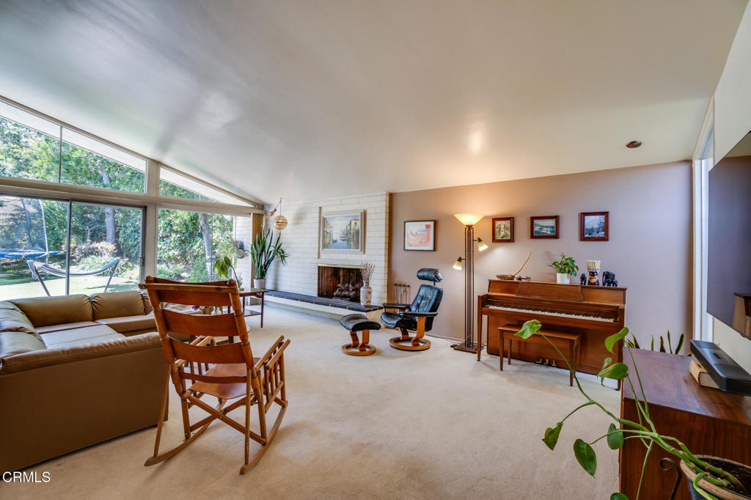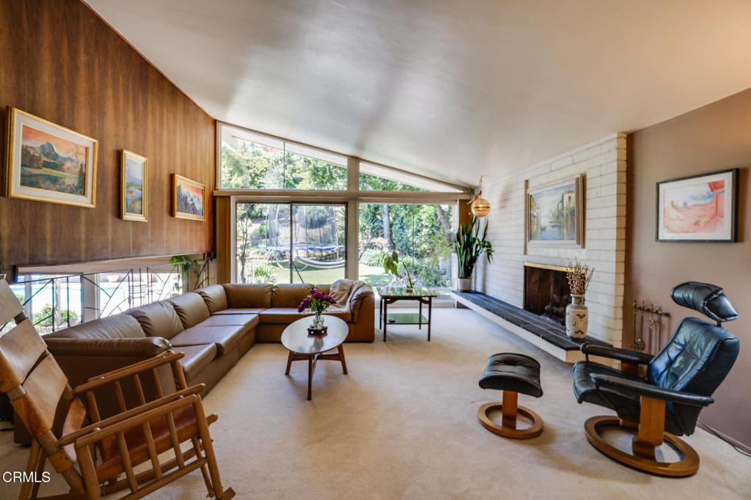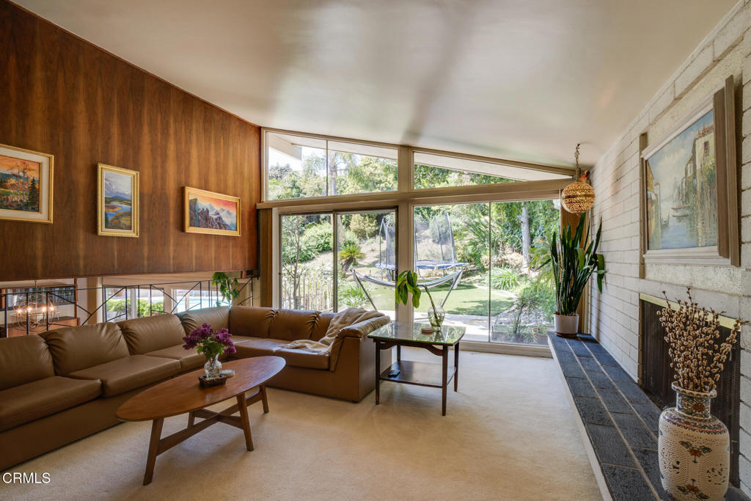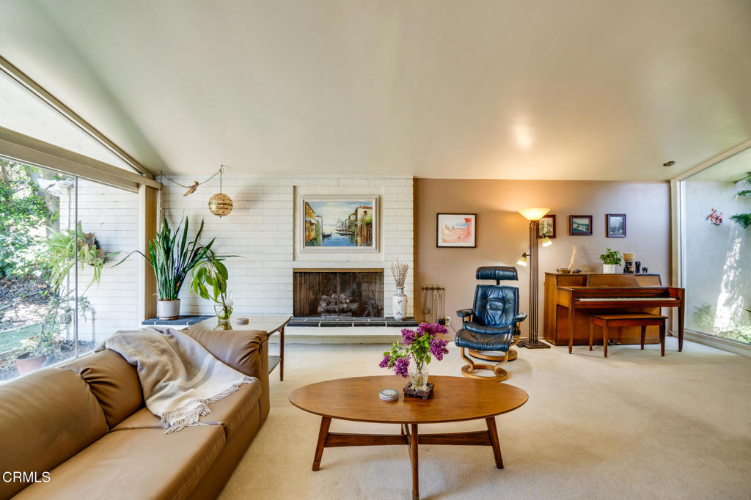1611 Via Del Rey, South Pasadena, CA, US, 91030
1611 Via Del Rey, South Pasadena, CA, US, 91030Basics
- Date added: Added 20時間 ago
- Category: Residential
- Type: SingleFamilyResidence
- Status: Active
- Bedrooms: 5
- Bathrooms: 4
- Half baths: 1
- Floors: 2, 2
- Area: 2840 sq ft
- Lot size: 16012, 16012 sq ft
- Year built: 1964
- Property Condition: Fixer
- View: None
- County: Los Angeles
- MLS ID: P1-22205
Description
-
Description:
Timeless Mid-Century Gem in Coveted South Pasadena.Offered for the first time in over 50 years, this treasured multi- level mid-century ranch is brimming with original charm and endless potential. Nestled in one of South Pasadena's most sought-after communities, this architectural gem invites you to step back in time and envision the future.From the moment you enter, you're greeted by iconic mid-century features--vaulted ceilings, expansive floor-to-ceiling windows that flood the home with natural light, and a dramatic sunken dining room perfect for hosting memorable gatherings. Rich with character and thoughtful design, the home offers a seamless connection between indoor and outdoor living, with a sprawling backyard oasis, a sparkling pool, and space to create the ultimate retreat.Though in need of updates, this rare fixer is a dream canvas for those who appreciate timeless design and see the value in preserving and enhancing a classic. With generous square footage, a flexible floor plan, and a location that simply can't be beat, the possibilities are endless.Don't miss this opportunity to restore and reimagine a beloved family home in a neighborhood where properties like this rarely come to market.
Show all description
Location
- Directions: Fair Oaks to Monterey and go west to Via Del Rey and go South.
- Lot Size Acres: 0.3676 acres
Building Details
- Structure Type: House
- Water Source: Public
- Architectural Style: MidCenturyModern,Ranch,PatioHome
- Lot Features: BackYard,FrontYard,Garden,GentleSloping,SprinklersInRear,SprinklersInFront,Lawn,Landscaped,NearPark,SprinklersTimer,SprinklerSystem,Yard
- Sewer: PublicSewer
- Common Walls: NoCommonWalls
- Fencing: ChainLink,Wood
- Garage Spaces: 2
- Levels: Two,MultiSplit
- Floor covering: Carpet, Tile, Wood
Amenities & Features
- Pool Features: Filtered,Heated,InGround
- Parking Features: DoorSingle,Driveway,Garage,OffSite,OnSite,OnStreet,Storage
- Patio & Porch Features: RearPorch,Concrete,Open,Patio,Porch,Terrace
- Spa Features: None
- Parking Total: 4
- Cooling: CentralAir
- Fireplace Features: Gas,LivingRoom,RaisedHearth,WoodBurning
- Heating: Central,Fireplaces
- Interior Features: BeamedCeilings,BuiltInFeatures,BrickWalls,BreakfastArea,CeilingFans,SeparateFormalDiningRoom,EatInKitchen,HighCeilings,InLawFloorplan,MultipleStaircases,RecessedLighting,Storage,TileCounters,Attic,BedroomOnMainLevel,EntranceFoyer,PrimarySuite,Workshop
- Laundry Features: InGarage
- Appliances: BuiltInRange,DoubleOven,Dishwasher,Freezer,GasCooktop,GasOven,GasRange,IceMaker,Microwave,Refrigerator,RangeHood,VentedExhaustFan,WaterToRefrigerator
Miscellaneous
- List Office Name: The Agency
- Listing Terms: Cash,CashToExistingLoan,CashToNewLoan,Conventional
- Common Interest: None
- Community Features: Biking,Curbs,StreetLights,Suburban,Sidewalks,Park
- Direction Faces: East

