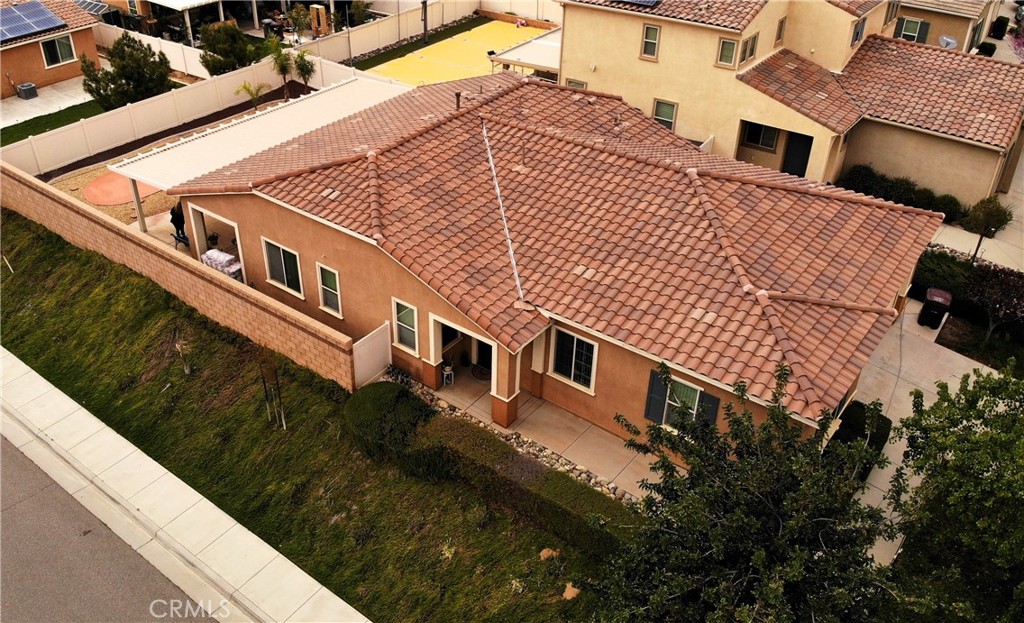1617 Sinton Court, Beaumont, CA, US, 92223
1617 Sinton Court, Beaumont, CA, US, 92223Basics
- Date added: Added 4日 ago
- Category: Residential
- Type: SingleFamilyResidence
- Status: Active
- Bedrooms: 4
- Bathrooms: 2
- Floors: 1, 1
- Area: 1816 sq ft
- Lot size: 13504, 13504 sq ft
- Year built: 2015
- Property Condition: Turnkey
- View: Mountains
- Subdivision Name: Sundance north
- County: Riverside
- MLS ID: IG25066671
Description
-
Description:
SINGLE LEVEL HOME WITH 1816 FT OF SPACIOUS LIVING!! If a 4-bedroom, 2 Bath home is what you are looking for, this corner lot home, on a cul-de-sac is definitely for you! As you walk into this beauty, you will enter your new living room with an open floor plan! the kitchen area, has a beautiful granite island with a prep sink within it, with plenty of gorgeous granite counter space, you will enjoy entertaining and being a chef in this inspiring cooking area! the Master bedroom is complete with a walk-in closet and a full bath, and on the other side of the house, there are 3 more bedrooms that make for some awesome split living! The backyard is so serene with a covered patio, and drought friendly landscaping that frees up that weekend yardwork!! This amazing home is in the Beaumont school district and within a mile from all grades of schools, which makes it the the perfect family home! It is also 20 minutes from Casino Morongo, 35 minutes from Palm Springs and 75 minutes from the beach, which also makes it an awesome retirement home! This home has been well maintained and is only 9 years young! Amenities include a community pool, basketball courts, and play area etc...., there's something for everyone!!
Show all description
Location
- Directions: Beaumont Ave north to Brookside, Right on Cherry, Left on Cougar way, left on tioga, left on Bannock, right on Sinton ct.
- Lot Size Acres: 0.31 acres
Building Details
- Structure Type: House
- Water Source: Public
- Lot Features: ZeroToOneUnitAcre
- Sewer: PublicSewer
- Common Walls: NoCommonWalls
- Construction Materials: Stucco
- Garage Spaces: 2
- Levels: One
Amenities & Features
- Pool Features: Association
- Parking Features: GarageFacesSide
- Security Features: CarbonMonoxideDetectors,SmokeDetectors
- Patio & Porch Features: Concrete,Patio
- Spa Features: Association
- Parking Total: 2
- Association Amenities: Playground,Pool,SpaHotTub
- Utilities: CableAvailable,ElectricityAvailable,NaturalGasAvailable,SewerAvailable,WaterAvailable
- Cooling: CentralAir
- Fireplace Features: None
- Heating: ForcedAir
- Interior Features: BreakfastBar,BlockWalls,CeilingFans,SeparateFormalDiningRoom,GraniteCounters,OpenFloorplan,AllBedroomsDown
- Laundry Features: LaundryRoom
- Appliances: Dishwasher,GasOven,Refrigerator,TanklessWaterHeater
Nearby Schools
- High School: Beaumont
- High School District: Beaumont
Expenses, Fees & Taxes
- Association Fee: $168
Miscellaneous
- Association Fee Frequency: Monthly
- List Office Name: Better Homes & Gardens R.E. Oak Valley
- Listing Terms: Cash,CashToNewLoan
- Common Interest: None
- Community Features: Park
- Exclusions: washer and dryer
- Inclusions: Refridgerator, stove
- Attribution Contact: 951-537-0887

